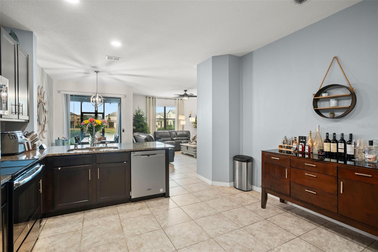
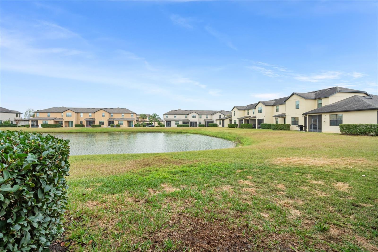

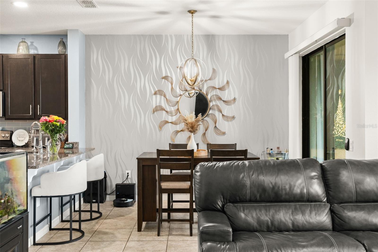
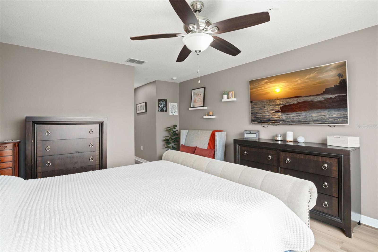
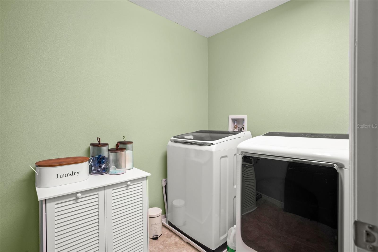
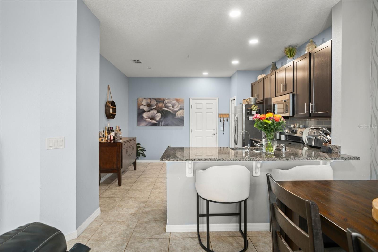
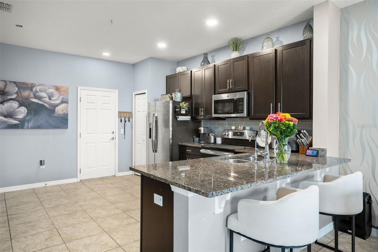
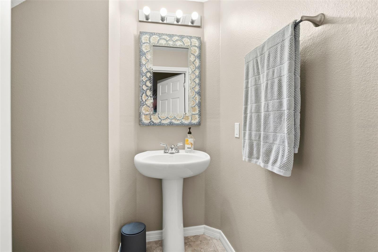
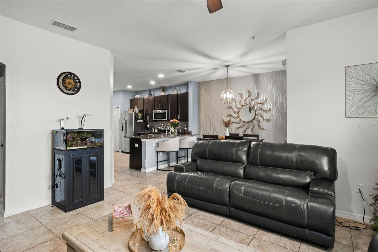
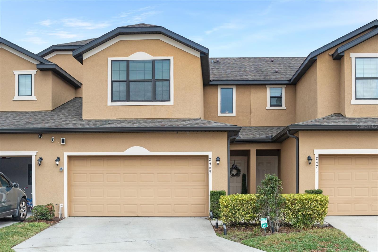
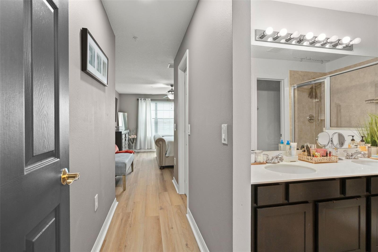
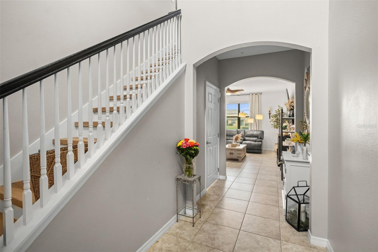
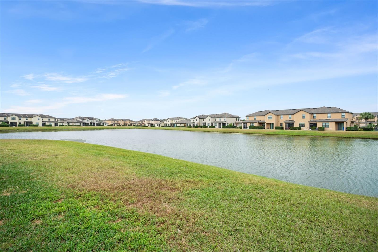
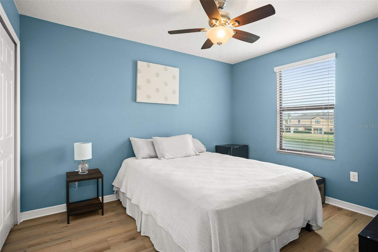
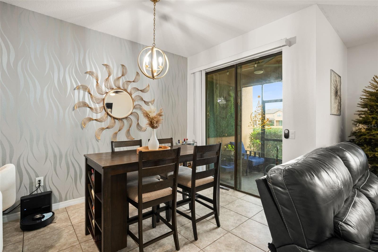
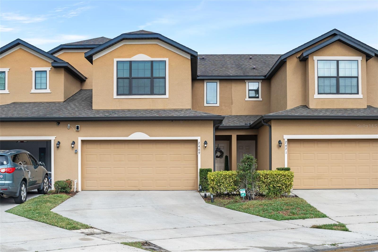
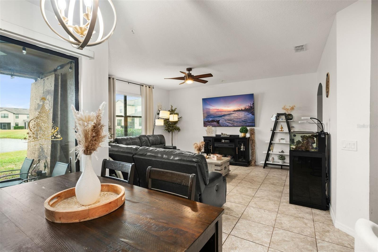
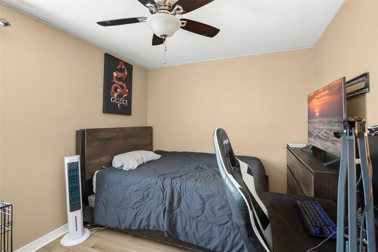
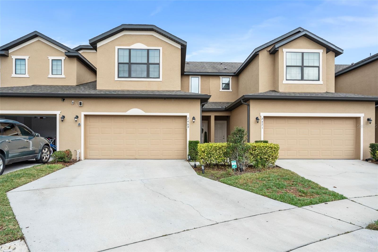
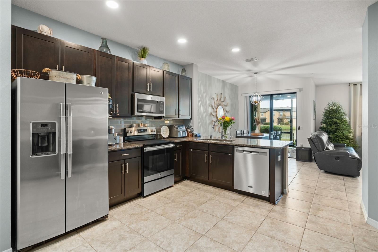
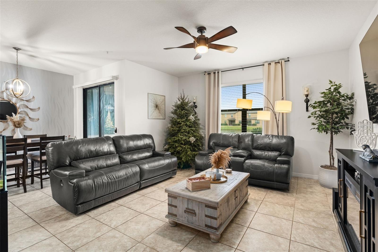
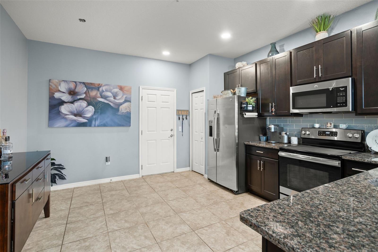
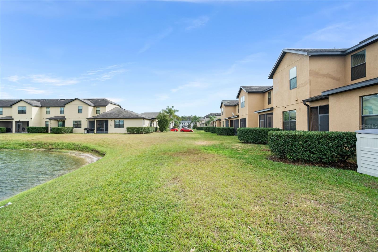
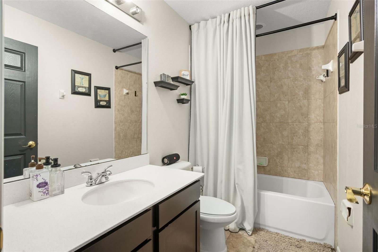
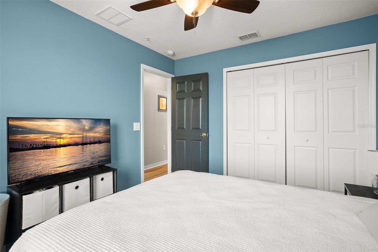
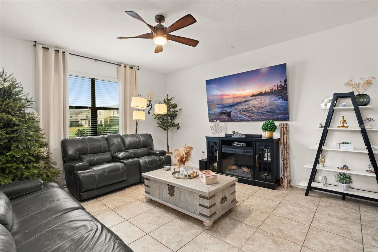
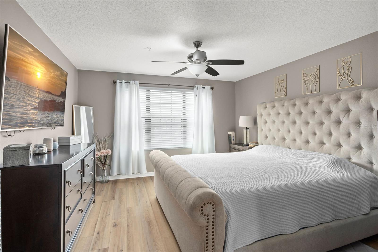
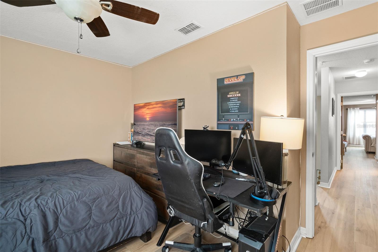
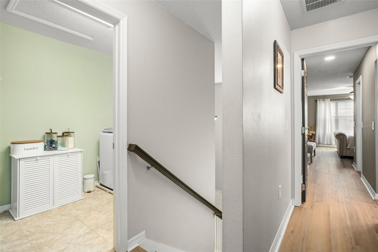
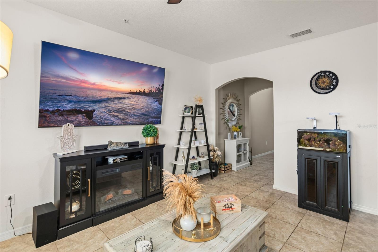
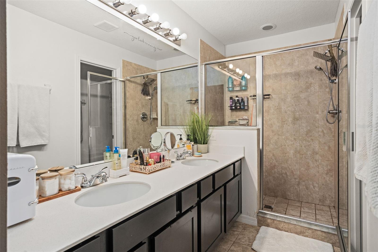
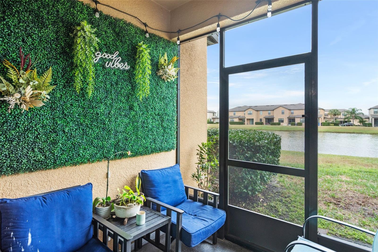
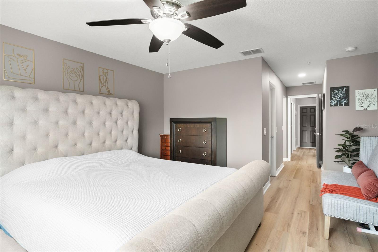
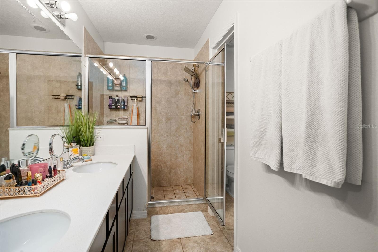
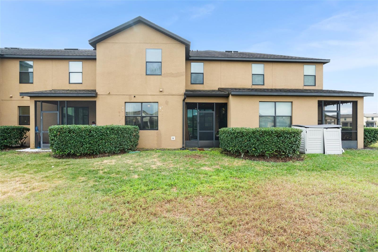
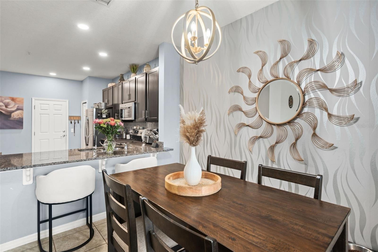
Active
2469 SEVEN OAKS DR
$329,900
Features:
Property Details
Remarks
**This property qualifies for a closing cost credit up to $2,600 through the Seller’s preferred lender.**Look no further than this stunning 3-bedroom, 2.5-bathroom pond view townhome with a 2-car garage and EV charge port located in the gated community of Oak Ridge. The foyer welcomes you in leading you down to your open concept space featuring the spacious living room flowing into the formal dining room and kitchen. This amazing space features granite countertops, stainless steel appliances, dark cabinetry with a pop of color on the subway tile backsplash, breakfast bar seating and additional eat in space tucked up in the corner. As you make your way upstairs, you’ll find a large laundry room for convenience with all 3 bedrooms off the landing. New vinyl flooring flows seamlessly throughout the upstairs for a cohesive look. To the left the primary bedroom is the private oasis you’ve been searching for! The ensuite offers a double sink vanity and walk in shower leading back to the walk in closet and large bedroom. Out back is the serene, screened patio overlooking the communal green space and pond out back. This home also features a whole-home WATER SOFTENER and REVERSE OSMOSIS system under the kitchen sink. Conveniently located near Florida's Turnpike and other major highways, this home provides easy access to shopping, dining, and entertainment and is only 30 minutes from downtown Orlando. Don't miss your chance to own this beautiful townhome in a highly sought-after community. Schedule your private showing today!
Financial Considerations
Price:
$329,900
HOA Fee:
211
Tax Amount:
$2769.31
Price per SqFt:
$189.16
Tax Legal Description:
OAK RIDGE PB 18 PG 127-131 A PORTION OF LOTS 248 AND 249 DESCRIBED AS FOLLOWS: COM AT NE COR OF LOT 254, W 134.88 FT TO POB; S 89.24 FT, S 43 DEG E 0.16 FT TO POC, NON-TAN CURVE, CURVE LEFT, RAD 100 FT, CENT ANG 12 DEG, (RAD POINT S 25 DEG E), SWLY ALONG 20.20 FT, N 42 DEG W 10.96 FT, N 92.07 FT, E 24 FT TO POB AKA UNIT 100
Exterior Features
Lot Size:
2178
Lot Features:
N/A
Waterfront:
No
Parking Spaces:
N/A
Parking:
N/A
Roof:
Shingle
Pool:
No
Pool Features:
N/A
Interior Features
Bedrooms:
3
Bathrooms:
3
Heating:
Central
Cooling:
Central Air
Appliances:
Dishwasher, Dryer, Microwave, Range, Refrigerator, Washer, Water Softener
Furnished:
No
Floor:
Ceramic Tile, Vinyl
Levels:
Two
Additional Features
Property Sub Type:
Townhouse
Style:
N/A
Year Built:
2017
Construction Type:
Block, Stucco
Garage Spaces:
Yes
Covered Spaces:
N/A
Direction Faces:
East
Pets Allowed:
Yes
Special Condition:
None
Additional Features:
Irrigation System, Rain Gutters, Sliding Doors
Additional Features 2:
Buyer to verify with HOA
Map
- Address2469 SEVEN OAKS DR
Featured Properties