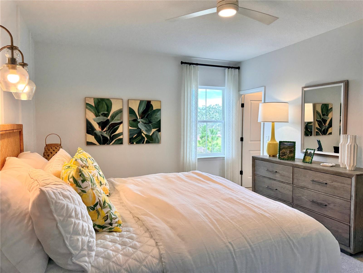
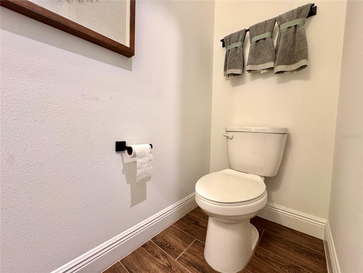
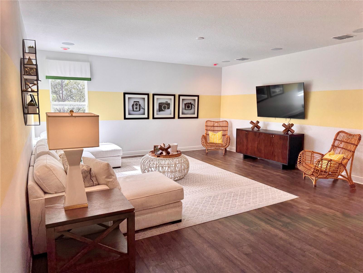
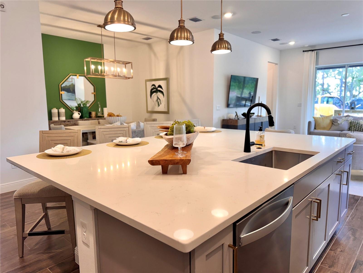
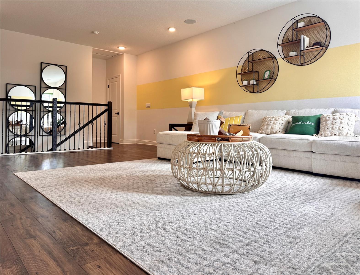
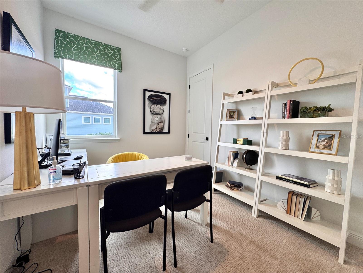
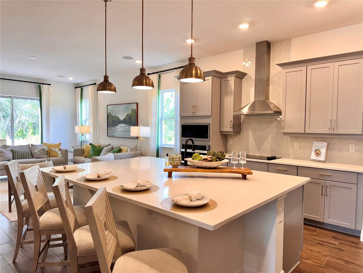
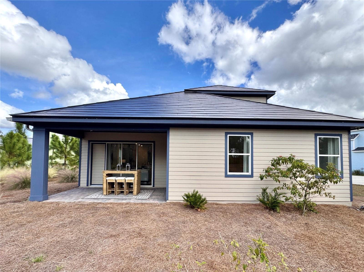
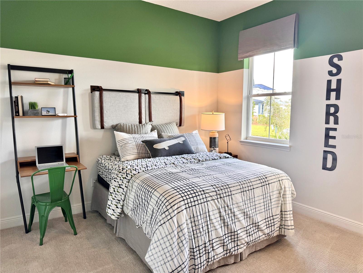
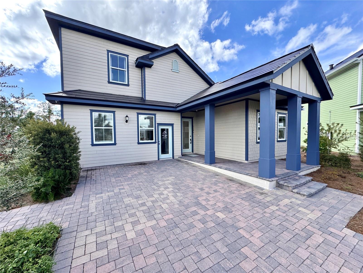
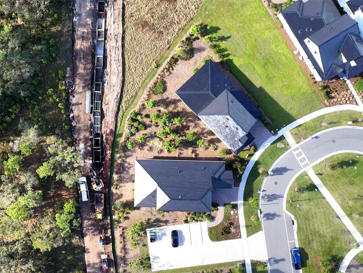
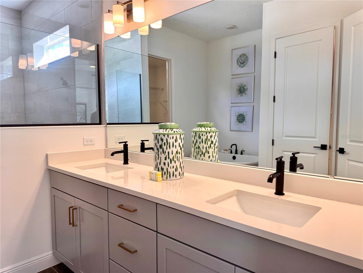
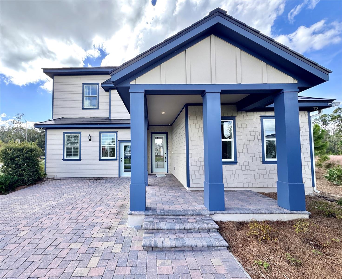
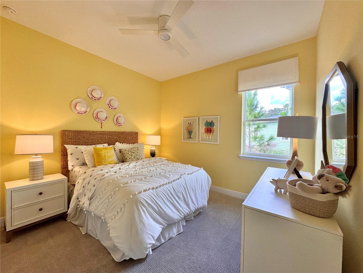
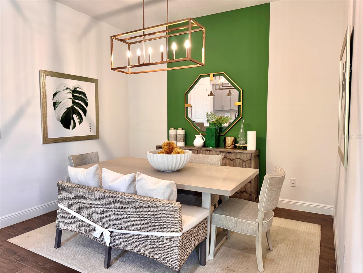
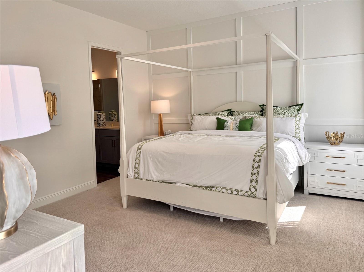
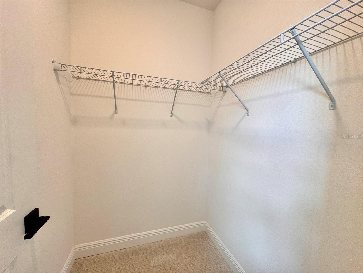
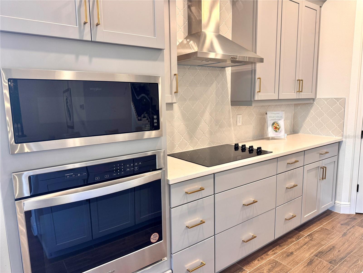
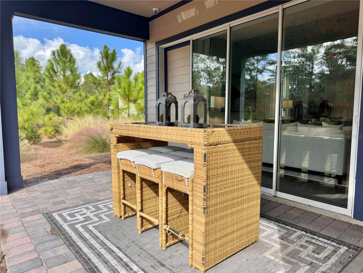
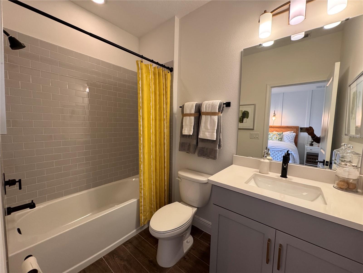
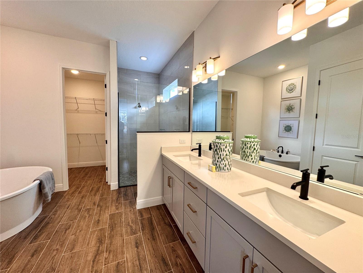
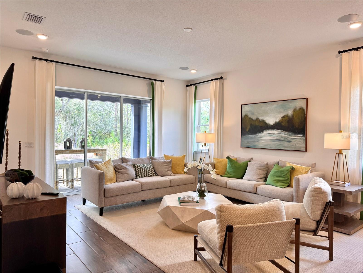
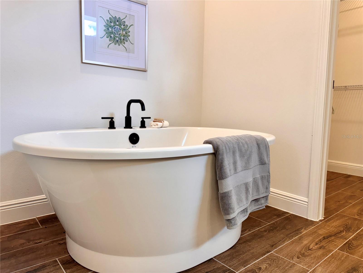
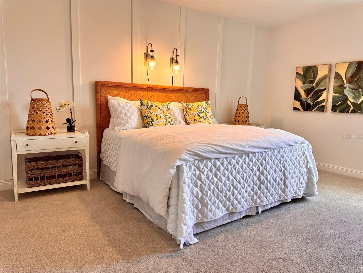
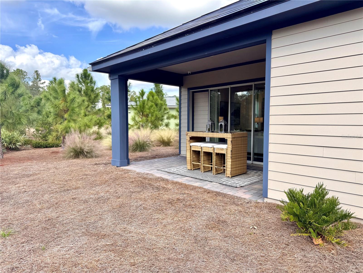
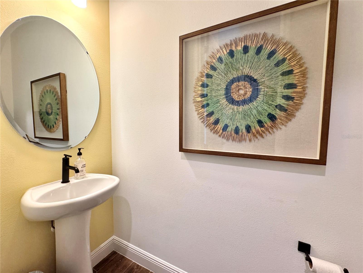
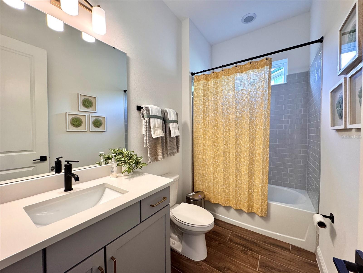
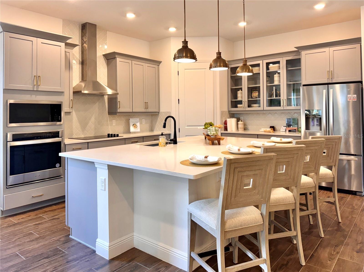
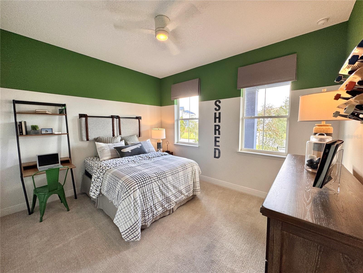
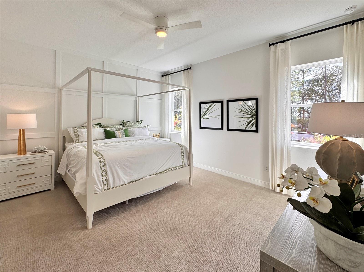
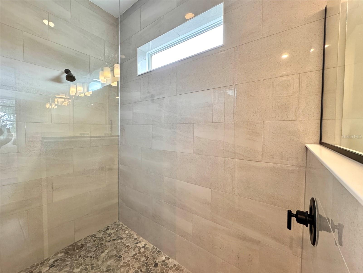
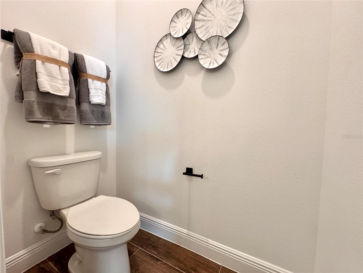
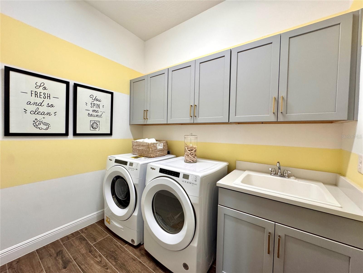
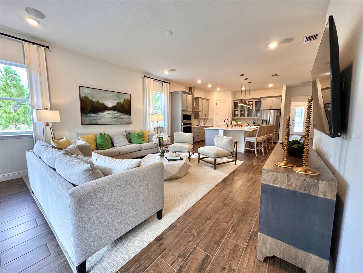
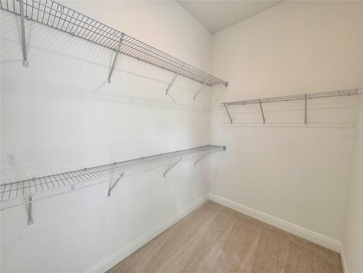
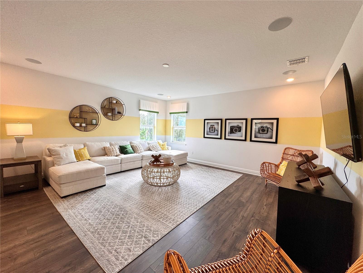
Active
6406 ROVER WAY
$1,200,000
Features:
Property Details
Remarks
Discover Luxury and Convenience in This Stunning Model Home Step into this beautifully designed 4-bedroom, 3.5-bath model home, offering a blend of modern elegance and practical comfort. The open-concept layout boasts high ceilings and sleek tile flooring in the main living areas, with plush carpeting in the bedrooms for added coziness. The gourmet kitchen is a chef’s dream, featuring built-in ovens, a cooktop, stainless steel appliances, and an oversized breakfast bar/island perfect for entertaining or casual dining. The spacious primary suite is a true retreat, complete with a spa-like ensuite bathroom showcasing a stand-alone tub, a large walk-in shower, and luxurious finishes. Upstairs, a generous bonus room and the fourth bedroom provide flexible living options, ideal for a media room, office, or guest quarters. Adding to its allure, this home includes a state-of-the-art Tesla solar roof with backup power, combining sustainability with efficiency. Located in a vibrant area, enjoy easy access to shopping, restaurants, parks, and highly-rated schools. This property presents a unique investment opportunity, sold with a lease to the builder in place. Don’t miss the chance to own this exceptional model home with endless possibilities!
Financial Considerations
Price:
$1,200,000
HOA Fee:
415.05
Tax Amount:
$9309.64
Price per SqFt:
$347.73
Tax Legal Description:
WESLYN PARK PH 1 PB 31 PGS 86-96 LOT 34
Exterior Features
Lot Size:
7812
Lot Features:
Level, Sidewalk, Paved, Unincorporated
Waterfront:
No
Parking Spaces:
N/A
Parking:
Driveway, Garage Door Opener
Roof:
Shingle
Pool:
No
Pool Features:
N/A
Interior Features
Bedrooms:
4
Bathrooms:
4
Heating:
Central, Electric
Cooling:
Central Air
Appliances:
Cooktop, Dishwasher, Disposal, Dryer, Electric Water Heater, Microwave, Range Hood, Refrigerator, Washer
Furnished:
Yes
Floor:
Carpet, Tile
Levels:
Two
Additional Features
Property Sub Type:
Single Family Residence
Style:
N/A
Year Built:
2022
Construction Type:
Concrete, HardiPlank Type
Garage Spaces:
Yes
Covered Spaces:
N/A
Direction Faces:
Northeast
Pets Allowed:
Yes
Special Condition:
None
Additional Features:
Irrigation System, Sidewalk, Sliding Doors
Additional Features 2:
Verify lease restrictions with HOA and municipal ordinances.
Map
- Address6406 ROVER WAY
Featured Properties