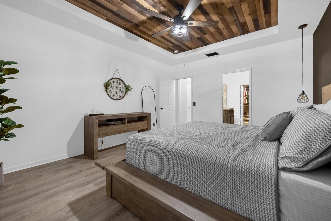
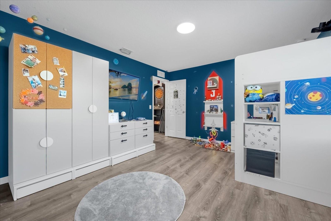
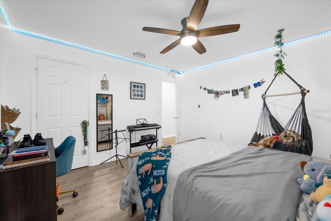
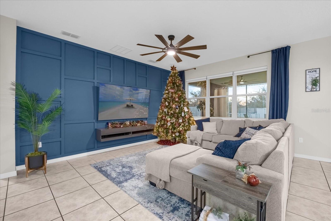
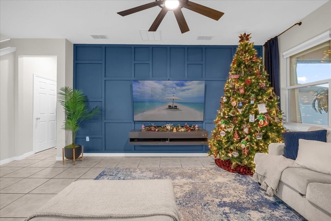
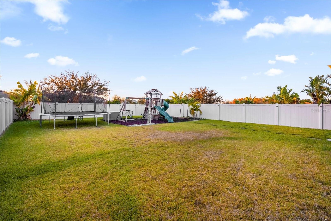
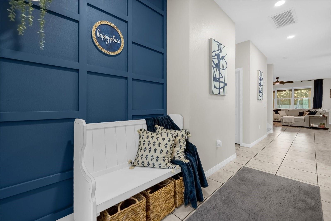
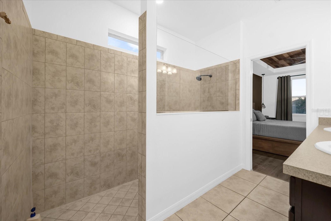
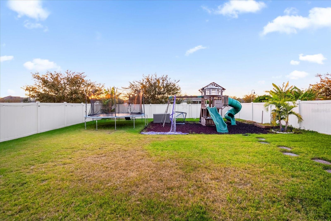
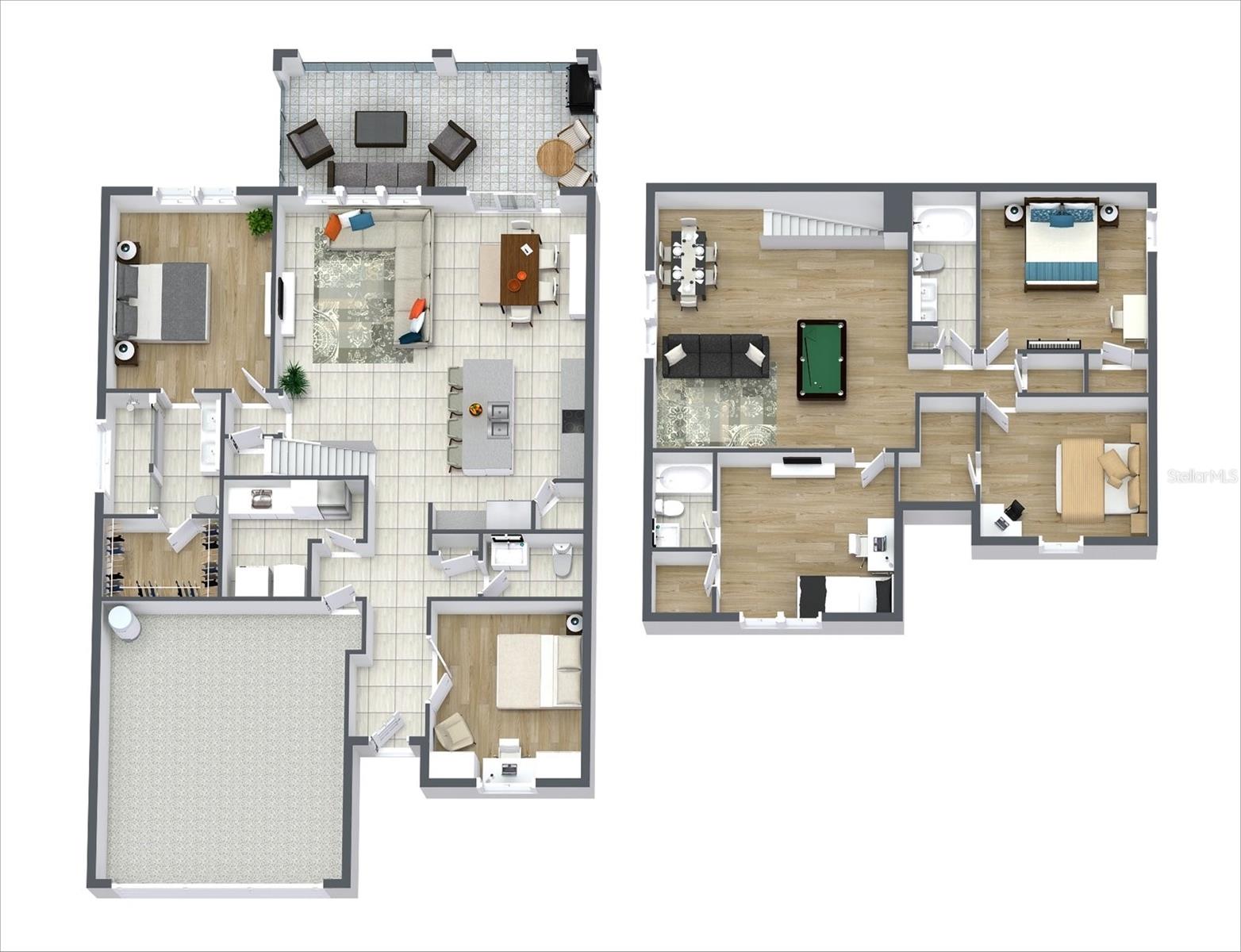
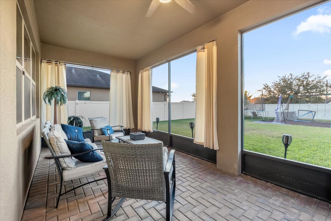
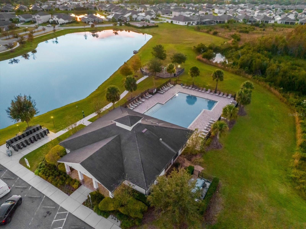
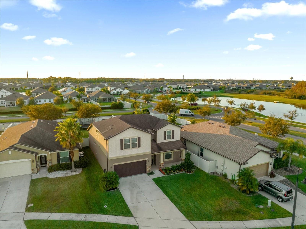
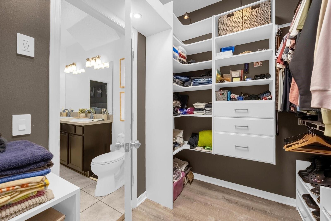
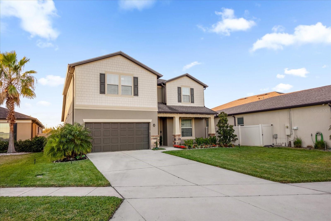
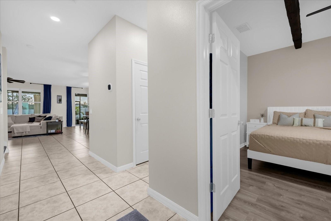
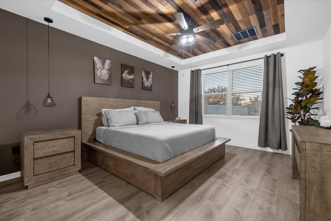
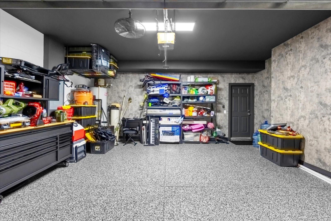
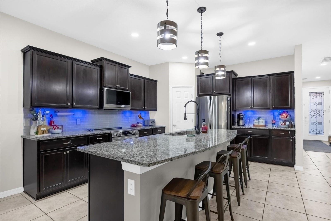

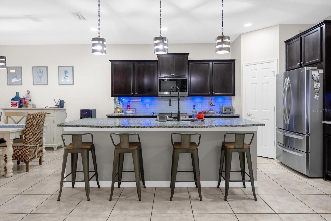

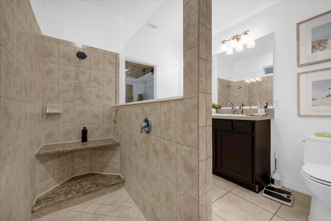
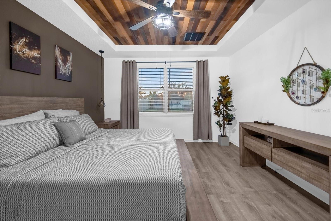
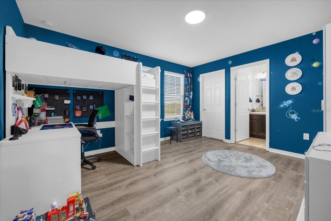
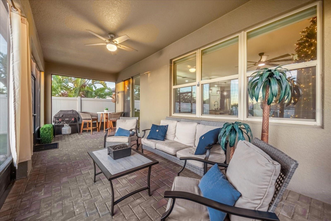
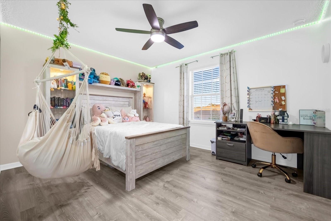
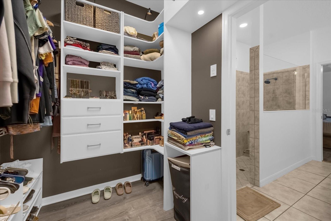
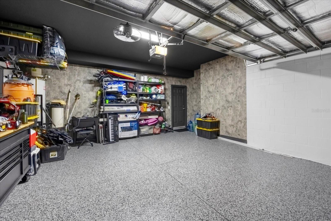

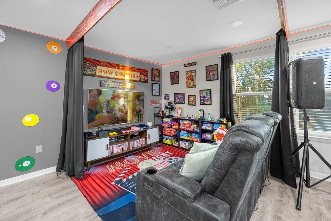
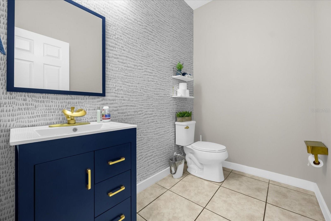
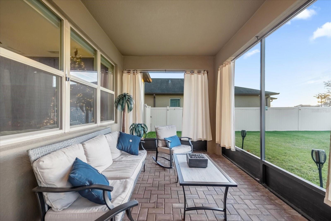
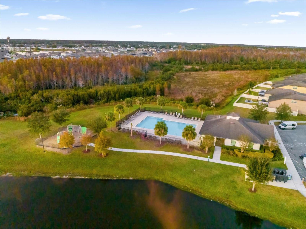

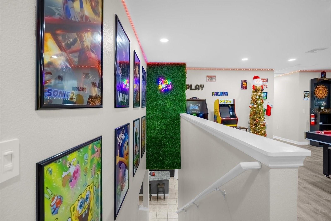
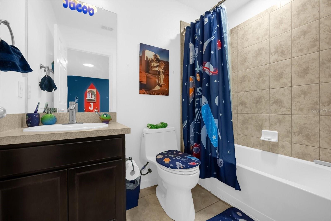
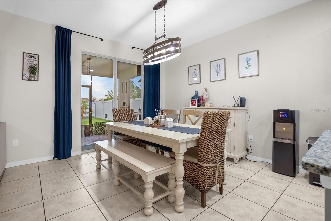

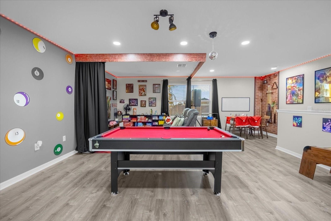
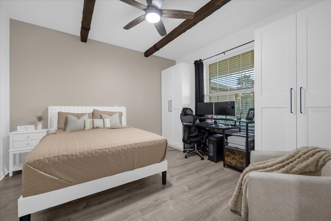
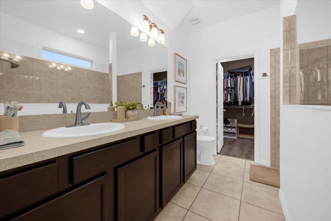
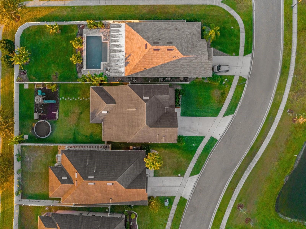
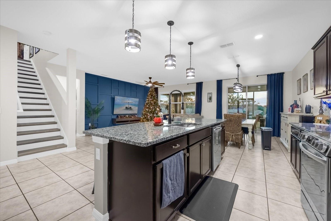
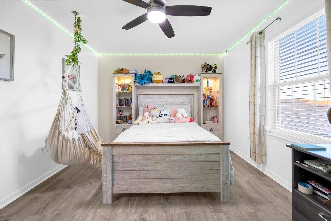
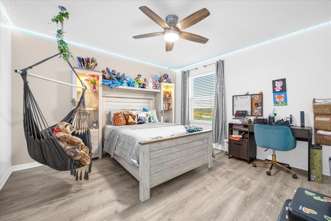
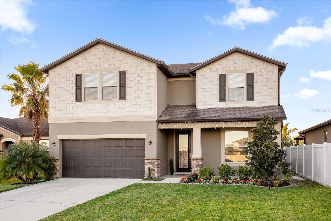
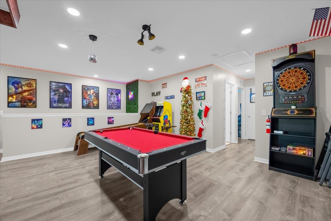
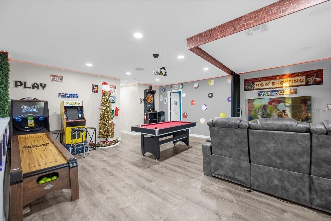
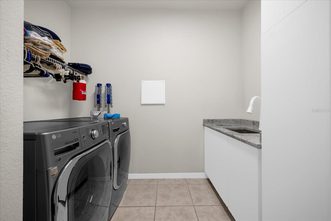
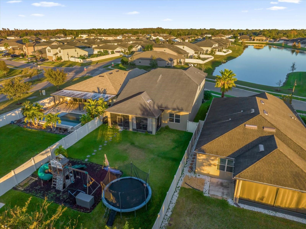
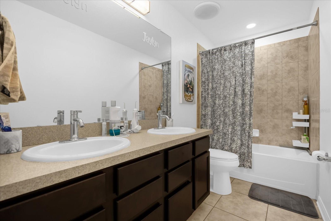
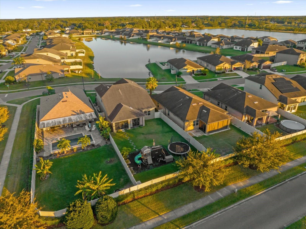
Active
3993 BAJA DR
$515,000
Features:
Property Details
Remarks
Welcome to your new home in the sought after Whaleys Creek community of Saint Cloud. This immaculate home contains 4 bedrooms, a flex room/office, 3 full bathrooms, and a half bathroom. This residence boasts an open floor plan with a gorgeous spacious kitchen. The kitchen contains granite countertops, stainless steel appliances, and a walk-in pantry. Tile flooring throughout the first floor and all bathrooms. For your convenience, the primary bedroom is located on the first floor which features a private ensuite bathroom, dual sinks, spacious walk-in closet, and a walk-in shower. Living room sliding doors leads to your extended enclosed lanai, perfect for entertainment. The large backyard is fully fenced with backyard playground and did I mention no rear neighbor. The second floor boasts a huge loft/game room. The additional three bedrooms are also upstairs with luxury vinyl flooring throughout and two full bathrooms. The house also features a laundry room with a utility sink, storage room, and two car garage. Did I mention no front neighbor, just a beautiful pond view. The community offers a playground, clubhouse, and a pool that's walking distance from the house. Home is centrally located near the turnpike, Publix, schools, and shopping centers. Schedule your tour today and make this dream home yours!
Financial Considerations
Price:
$515,000
HOA Fee:
99
Tax Amount:
$6480.95
Price per SqFt:
$182.62
Tax Legal Description:
WHALEYS CREEK PH 1 PB 24 PGS 161-167 LOT 464
Exterior Features
Lot Size:
8276
Lot Features:
N/A
Waterfront:
No
Parking Spaces:
N/A
Parking:
Driveway
Roof:
Shingle
Pool:
No
Pool Features:
N/A
Interior Features
Bedrooms:
4
Bathrooms:
4
Heating:
Central
Cooling:
Central Air
Appliances:
Dishwasher, Disposal, Microwave, Range
Furnished:
No
Floor:
Luxury Vinyl, Tile
Levels:
Two
Additional Features
Property Sub Type:
Single Family Residence
Style:
N/A
Year Built:
2016
Construction Type:
Block, Stucco, Wood Frame
Garage Spaces:
Yes
Covered Spaces:
N/A
Direction Faces:
East
Pets Allowed:
Yes
Special Condition:
None
Additional Features:
Irrigation System, Rain Gutters, Sidewalk
Additional Features 2:
Buyer must verify all leasing restrictions with HOA.
Map
- Address3993 BAJA DR
Featured Properties