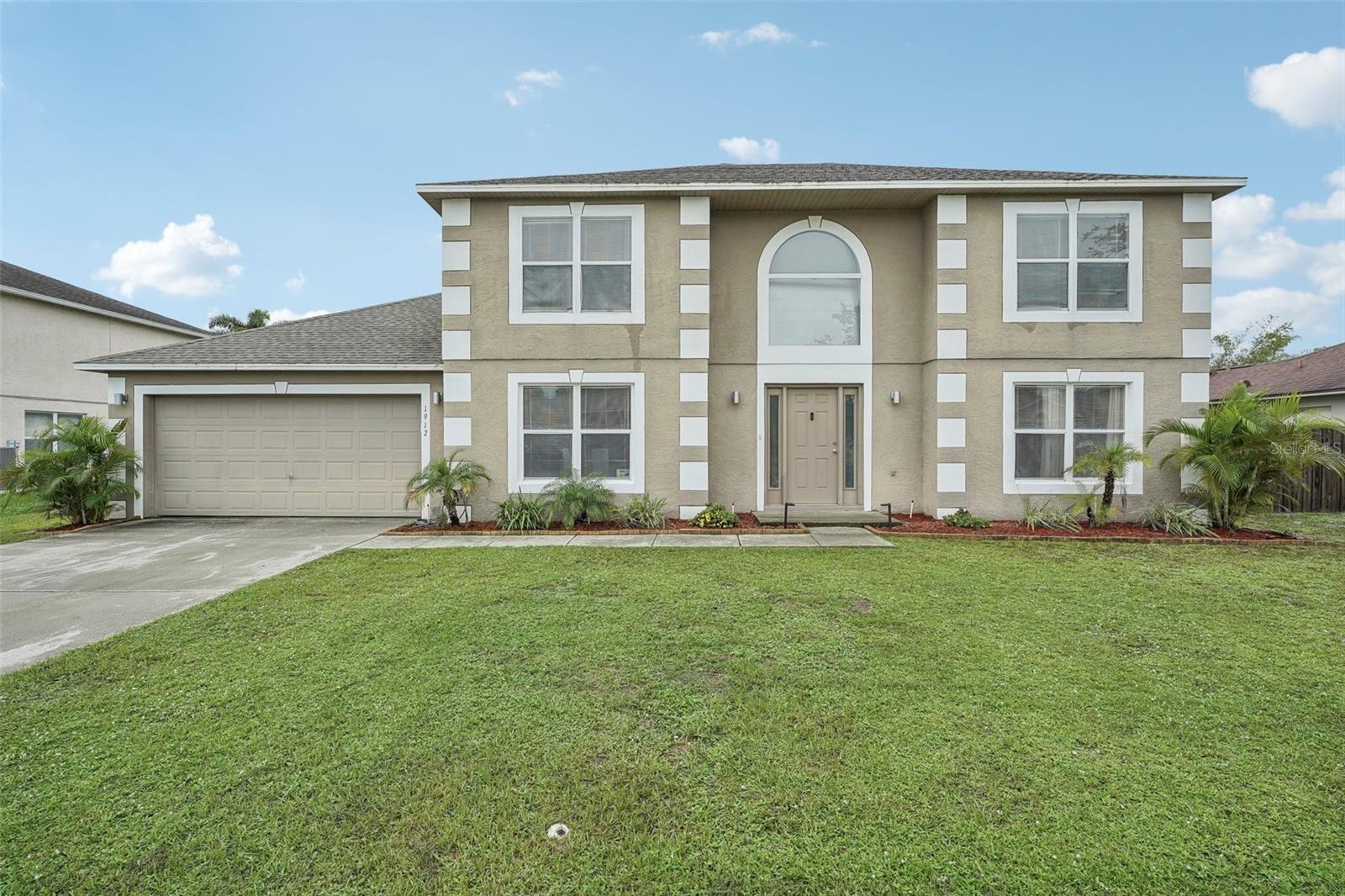






































Active
1912 MAURY RD
$425,000
Features:
Property Details
Remarks
Welcome Home! This 4 Bedroom/2.5 bathroom home has a spacious and traditional floorplan. You are immediately greeted by a grand 2 story foyer with formal dining room. Large scale tile flooring runs throughout the first level. The great room opens up to the kitchen and informal dining space perfect for entertaining. the kitchen features fresh white cabinetry, island, SS appliances, pantry and granite counters. Guest bedroom or office on the first floor. The second story has a loft, the primary bedroom w. ensuite featuring a separate shower and garden tub. 2 more generously sized bedrooms with shared bathroom upstairs. 2 car attached garage, first floor laundry. Outside is a large level fenced yard with plenty of space to entertain. Great location with easy access to highways, schools, shopping and dining! Check out the 3D tour online and schedule a private viewing today!
Financial Considerations
Price:
$425,000
HOA Fee:
300
Tax Amount:
$2818.76
Price per SqFt:
$175.69
Tax Legal Description:
ASHTON PARK PB 13 PG 157-158 LOT 86 ORD #2005-25
Exterior Features
Lot Size:
9430
Lot Features:
Cleared, Sidewalk, Paved
Waterfront:
No
Parking Spaces:
N/A
Parking:
N/A
Roof:
Shingle
Pool:
No
Pool Features:
N/A
Interior Features
Bedrooms:
4
Bathrooms:
3
Heating:
Central
Cooling:
Central Air
Appliances:
Dishwasher, Exhaust Fan, Microwave, Range Hood, Refrigerator, Washer
Furnished:
No
Floor:
Carpet, Ceramic Tile, Laminate
Levels:
Two
Additional Features
Property Sub Type:
Single Family Residence
Style:
N/A
Year Built:
2003
Construction Type:
Block
Garage Spaces:
Yes
Covered Spaces:
N/A
Direction Faces:
Northeast
Pets Allowed:
Yes
Special Condition:
None
Additional Features:
Lighting, Sidewalk, Sliding Doors
Additional Features 2:
Buyer and buyers agent to verify any and all rules and regulations deemed important with HOA, City and County
Map
- Address1912 MAURY RD
Featured Properties