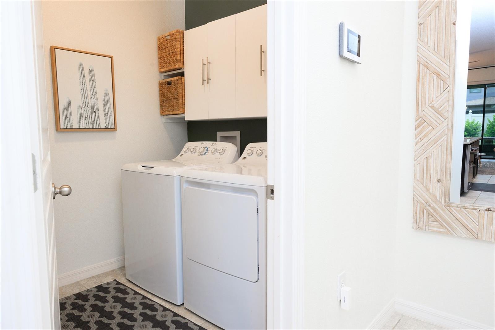
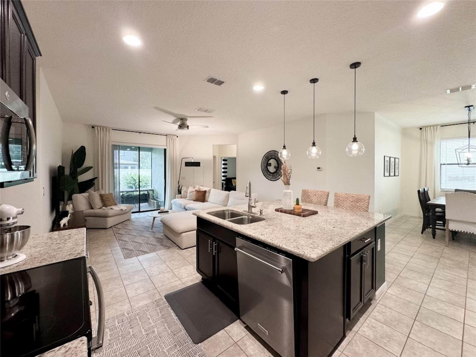
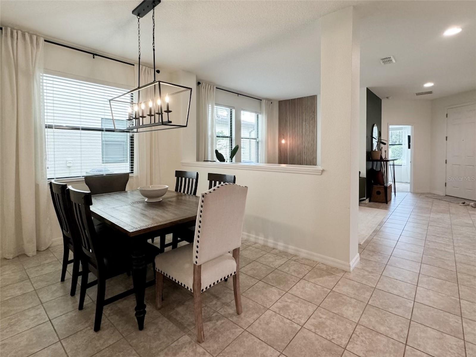
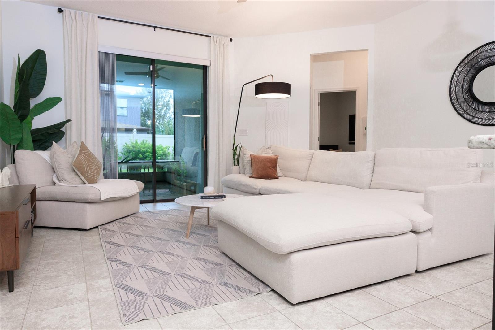
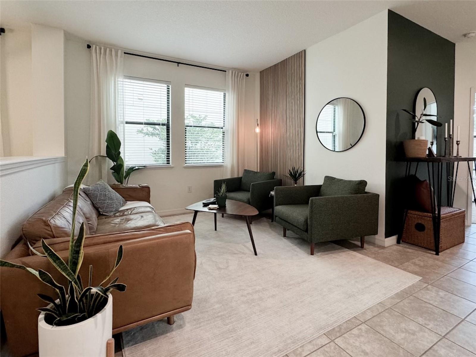
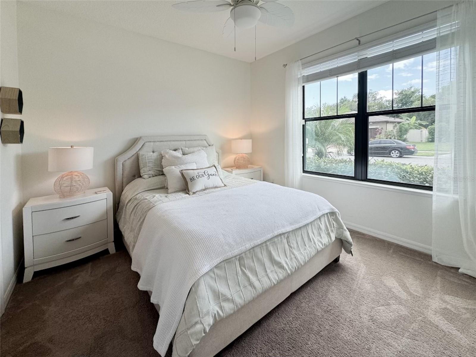
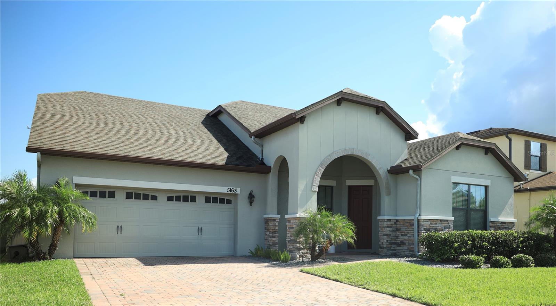
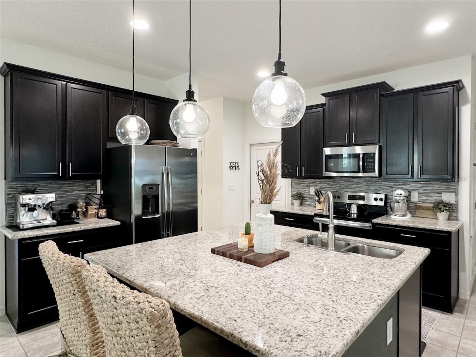
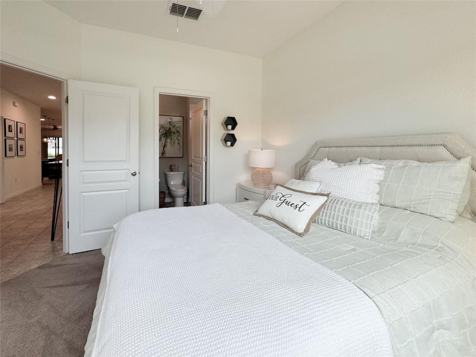
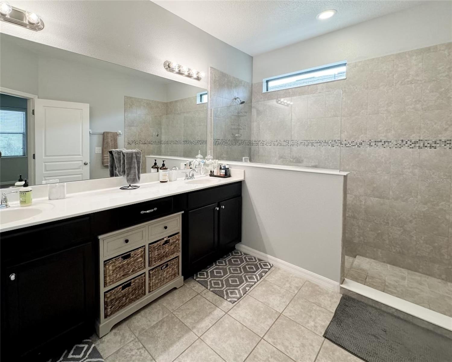
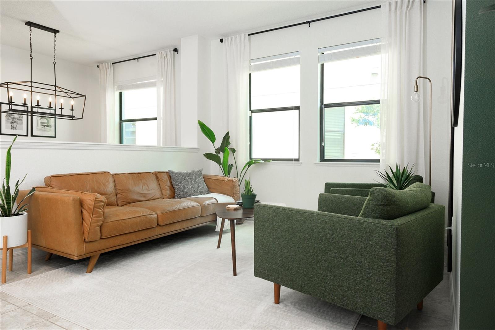
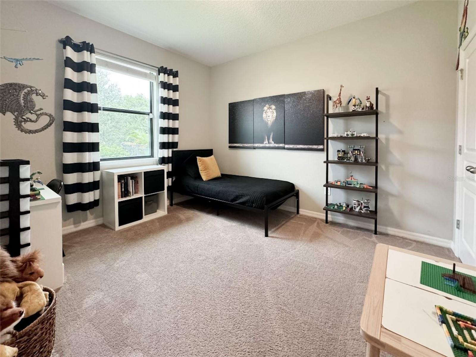
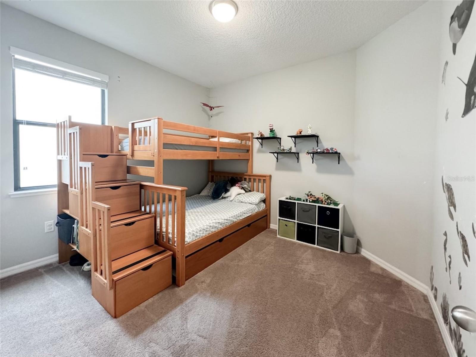
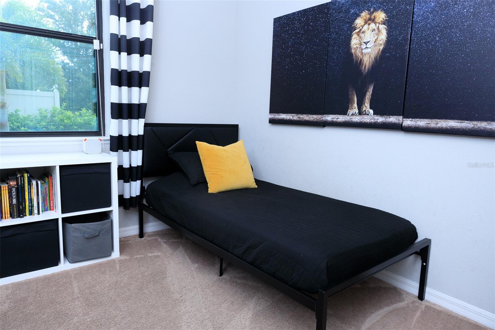
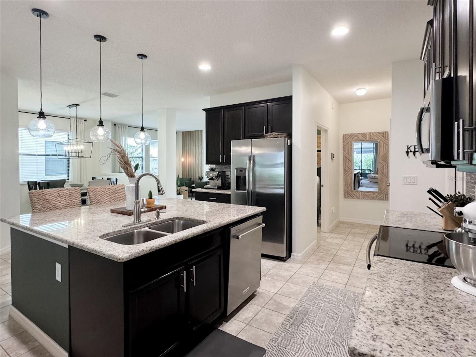
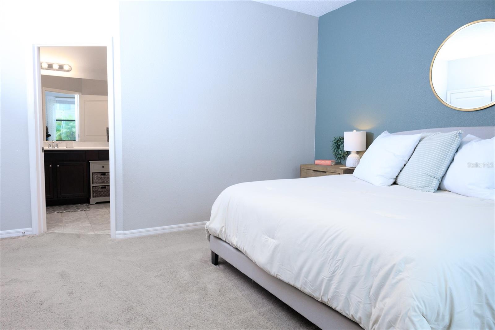
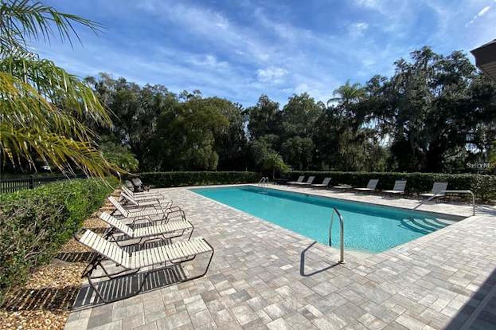
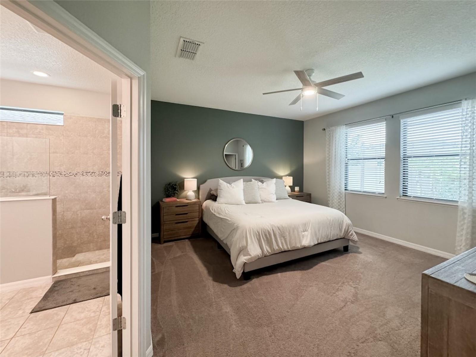
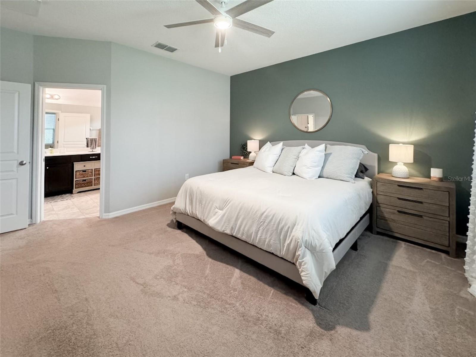
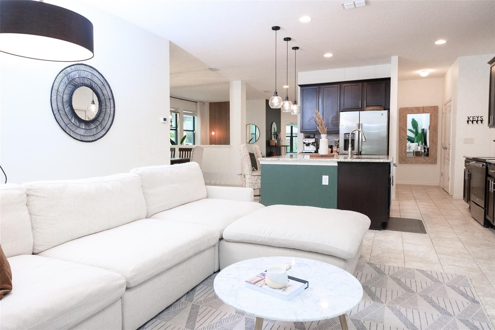
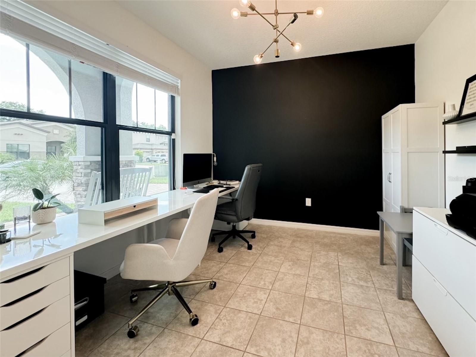
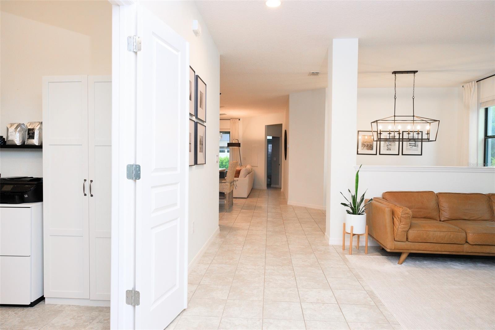
Active
5163 SASSARI AVE
$484,500
Features:
Property Details
Remarks
Welcome HOME to this DREAMY floor plan in the Stonewood Estates Community, just minutes from Lake Nona! Fabulous 4 bedroom, 3 full bath with office and flex space. A perfect blend of comfort and modern living. Open floor plan creates a welcoming atmosphere, spacious kitchen with oversized granite island and stainless steel appliances. Designated dining area and TWO functional living spaces. Full home water softening system. This contemporary home combines beautiful upgrades with effortless design. Chic and stylish, Primary bedroom looks out to the lush backyard landscaping for natural views. Private office with picture window that could be converted to a fifth bedroom if the space was needed. Great location along the Narcoossee Corridor in serene neighborhood with fully fenced backyard, and a screened patio that make for wonderful outdoor entertaining. Call or text Listing Agent (206-499-2508) to schedule an appointment and for lockbox code. Seller's and HOA Disclosures Attached. Please submit all offers on most recent AS-IS FAR/BAR contract/addendum(s) along with signed Seller's Disclosure and Proof of Funds or Pre-Approval Letter to [email protected]. Title Company: Rosenthal Meyer, PLLC. - Office: 407-504-9725 Direct: 516-287-3769 - Fax: 407-205-1969 - Address: 3801 Avalon Park E Blvd Suite 360 Orlando, FL 32828 - Title Representative: Matthew Rosenthal -Email: [email protected] All measurements are believed to be accurate but not guaranteed. All info on MLS to be verified by Buyer/Buyers Agent.
Financial Considerations
Price:
$484,500
HOA Fee:
240
Tax Amount:
$3890
Price per SqFt:
$217.95
Tax Legal Description:
STONEWOOD ESTATES PB 24 PGS 143-148 LOT 78
Exterior Features
Lot Size:
6970
Lot Features:
Landscaped, Sidewalk, Paved
Waterfront:
No
Parking Spaces:
N/A
Parking:
Curb Parking, Driveway, Garage Door Opener
Roof:
Shingle
Pool:
No
Pool Features:
N/A
Interior Features
Bedrooms:
4
Bathrooms:
3
Heating:
Central
Cooling:
Central Air
Appliances:
Convection Oven, Dishwasher, Disposal, Dryer, Electric Water Heater, Microwave, Refrigerator, Washer, Water Softener
Furnished:
Yes
Floor:
Carpet, Tile
Levels:
One
Additional Features
Property Sub Type:
Single Family Residence
Style:
N/A
Year Built:
2017
Construction Type:
Block, Stucco
Garage Spaces:
Yes
Covered Spaces:
N/A
Direction Faces:
South
Pets Allowed:
Yes
Special Condition:
None
Additional Features:
Garden, Lighting, Rain Gutters, Sidewalk, Sliding Doors, Sprinkler Metered
Additional Features 2:
Please check directly with HOA for any lease restrictions.
Map
- Address5163 SASSARI AVE
Featured Properties