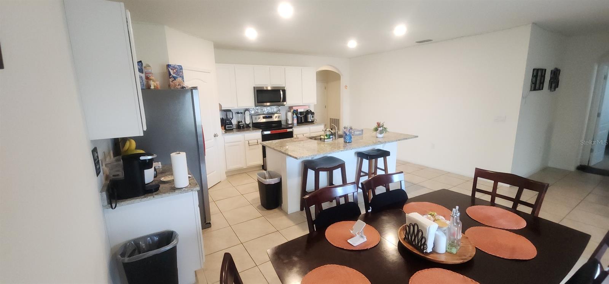
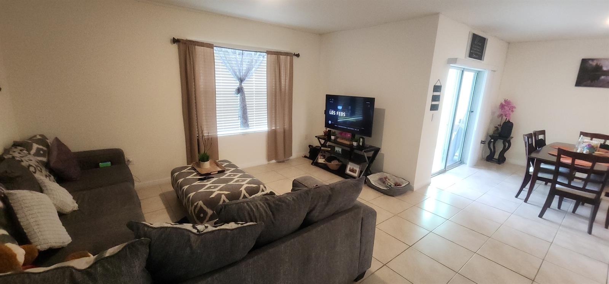
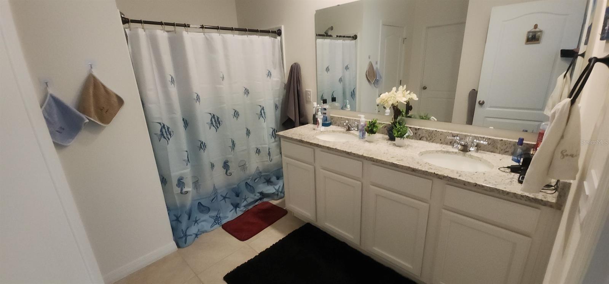
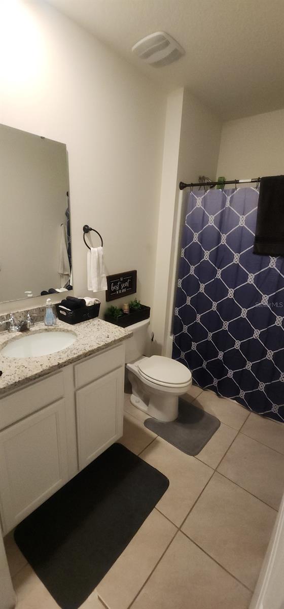
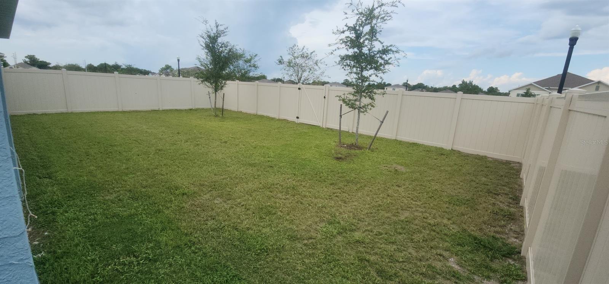
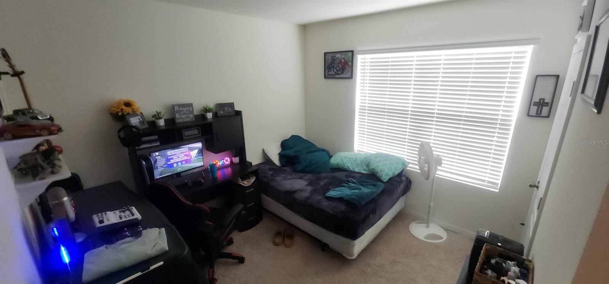
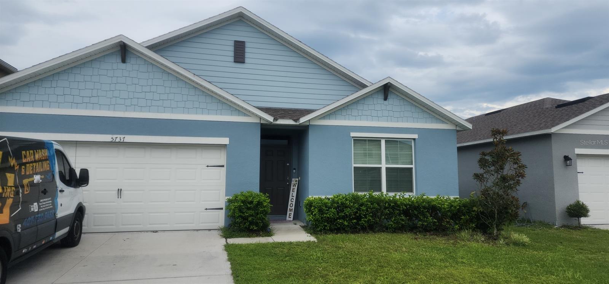
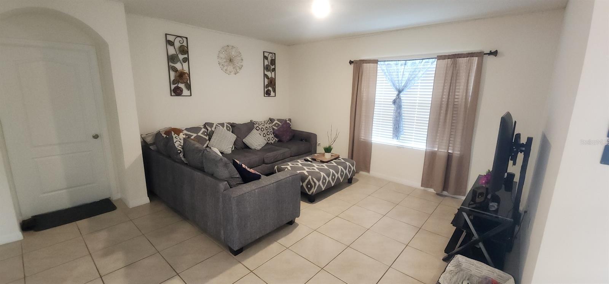
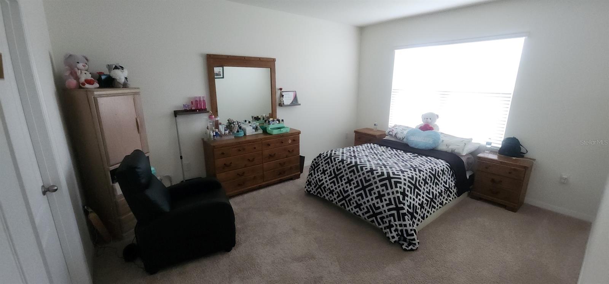
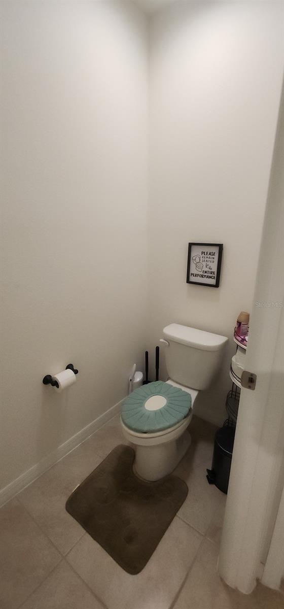
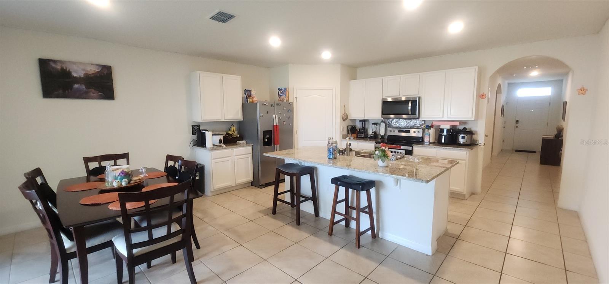
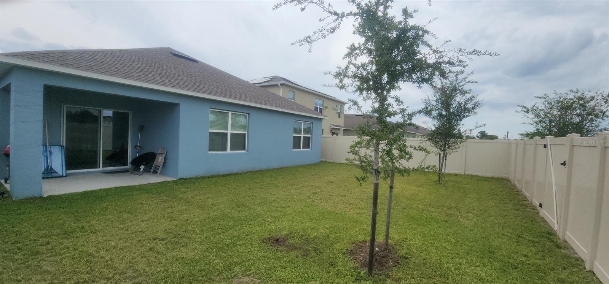
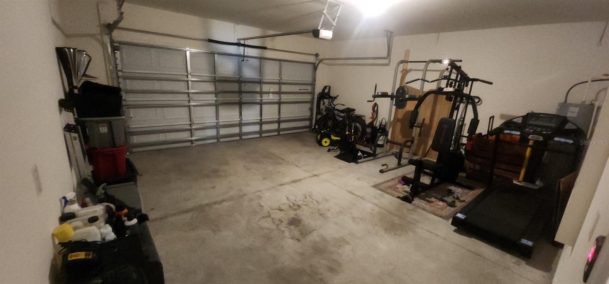
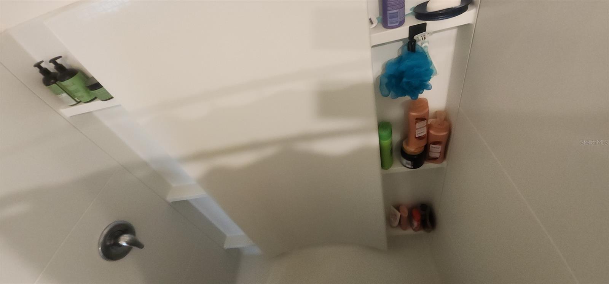
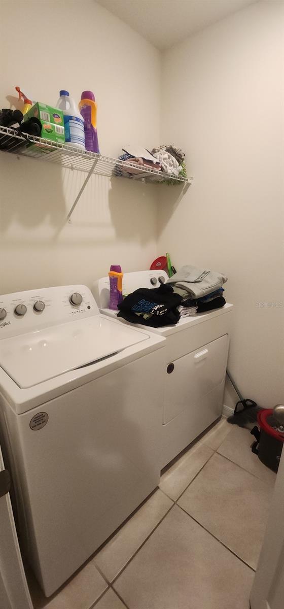
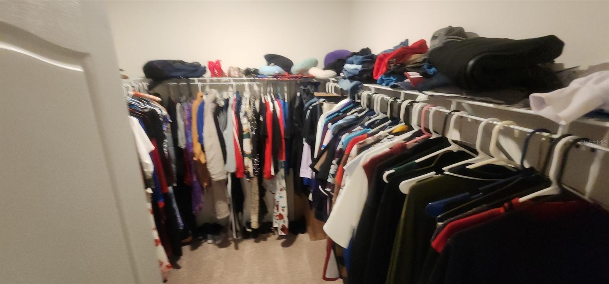
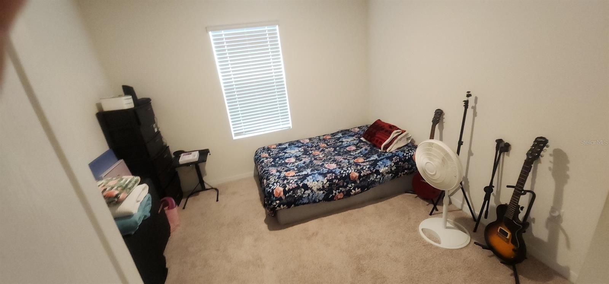
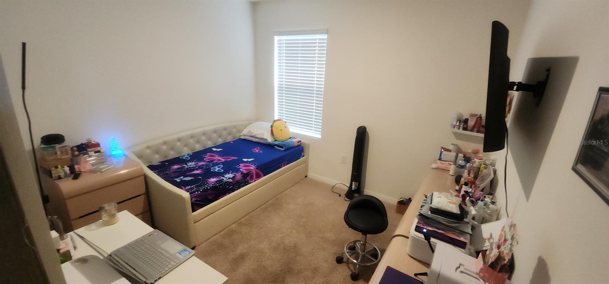
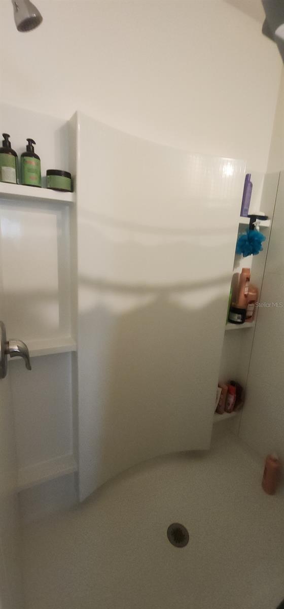
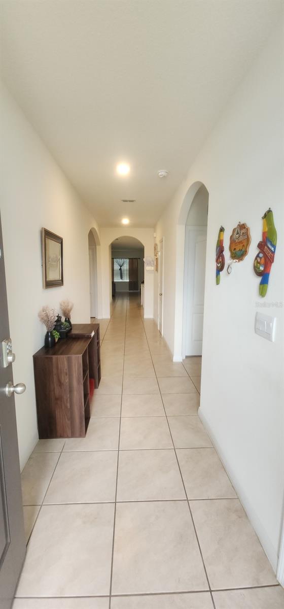
Active
5737 SUNBONNET WAY
$459,900
Features:
Property Details
Remarks
Welcome to this charming home. The CALI floor plan, made of all concrete blocks, has a one-story layout that optimizes living space with an open-concept kitchen overlooking the living area, dining room, and outdoor lanai. Entertaining is a breeze in this home, with a kitchen island, dining area, and a spacious pantry for extra storage. There is tile flooring in all main areas. Retreat in the spacious owner's suite in the back of the house for privacy, with an en suite bathroom with granite double sink vanity, shower/tub space, and a spacious walk-in closet. Towards the front of the home, two additional bedrooms share a second full bathroom. Across the hall, you will find a fourth bedroom. You'll love the space this home offers! Its excellent location provides convenient access to the Narcoossee corridor, Leading to major roads and highways, Lake Nona/Medical City, and the airport. Lakefront Park Marina and Downtown Sait Cloud are Just a few minutes away. This strategic location ensures that all your daily needs are within easy reach, making life more convenient for you. All measurements, room sizes, and HOA info are approximate and not guaranteed; buyers must verify any information contained herein critical to the buyer's decision to purchase.
Financial Considerations
Price:
$459,900
HOA Fee:
80
Tax Amount:
$5731.41
Price per SqFt:
$251.31
Tax Legal Description:
SUNCREST PB 30 PGS 104-107 LOT 107
Exterior Features
Lot Size:
5663
Lot Features:
N/A
Waterfront:
No
Parking Spaces:
N/A
Parking:
N/A
Roof:
Shingle
Pool:
No
Pool Features:
Other
Interior Features
Bedrooms:
4
Bathrooms:
2
Heating:
Central, Electric
Cooling:
Central Air
Appliances:
Dishwasher, Disposal, Microwave, Range
Furnished:
Yes
Floor:
Carpet, Ceramic Tile
Levels:
One
Additional Features
Property Sub Type:
Single Family Residence
Style:
N/A
Year Built:
2022
Construction Type:
Block, Stucco
Garage Spaces:
Yes
Covered Spaces:
N/A
Direction Faces:
South
Pets Allowed:
Yes
Special Condition:
None
Additional Features:
Irrigation System, Sidewalk, Sliding Doors
Additional Features 2:
See Docs
Map
- Address5737 SUNBONNET WAY
Featured Properties