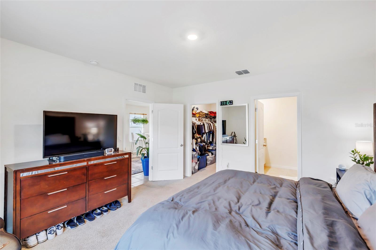

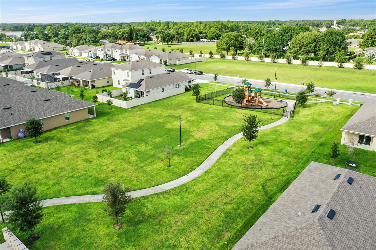
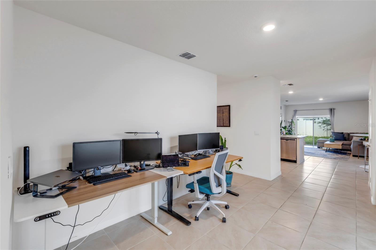
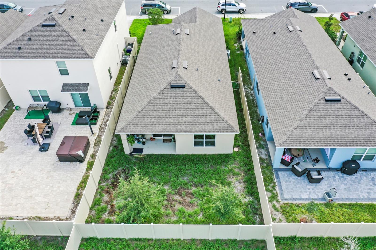


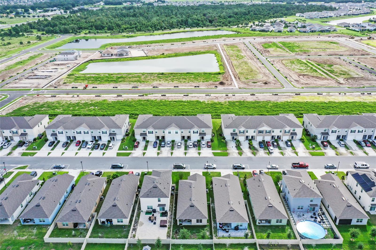
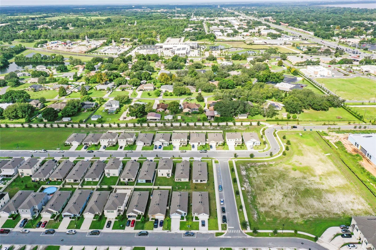

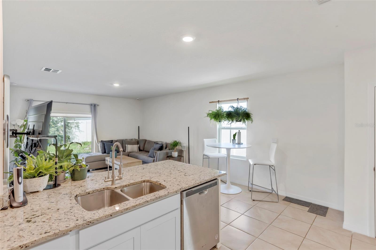
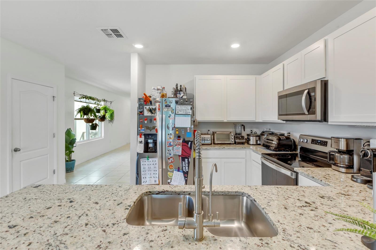


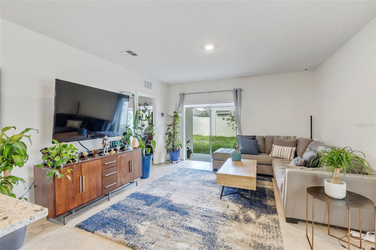


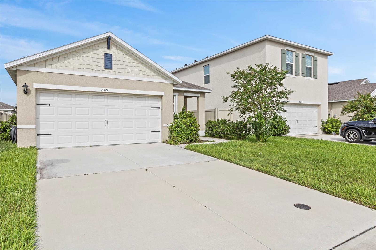


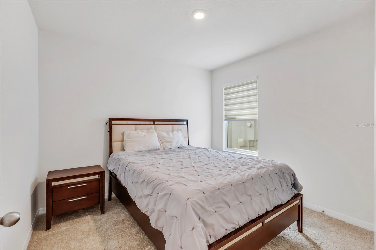
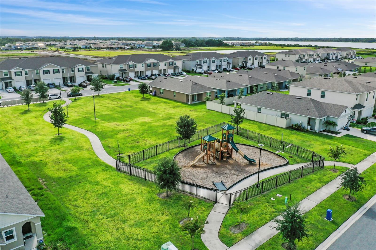
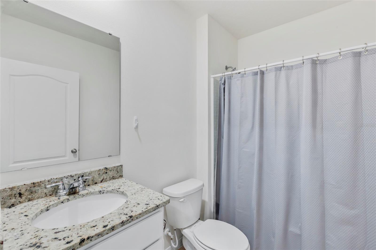

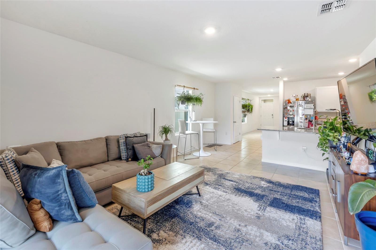
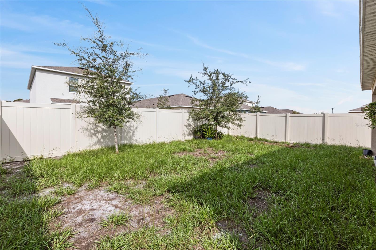
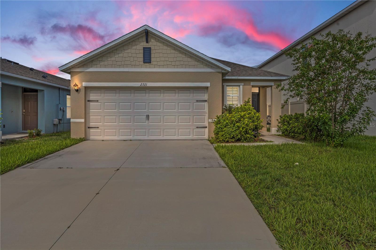

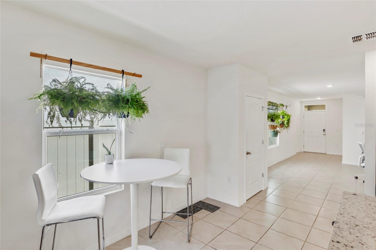
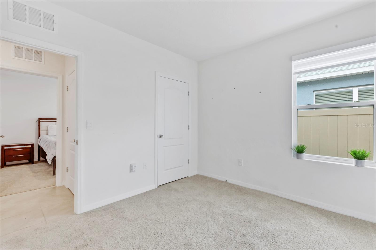

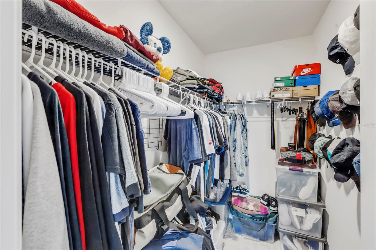

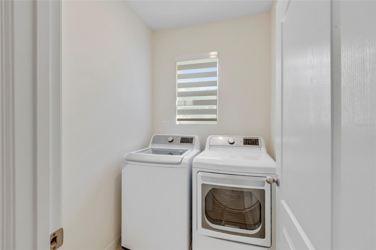




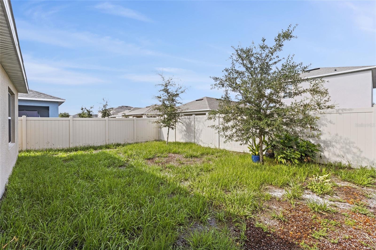



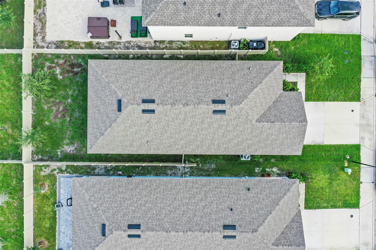

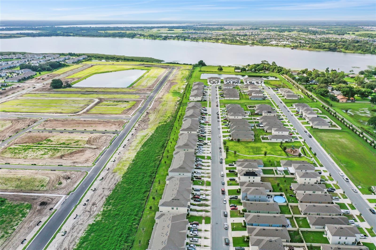




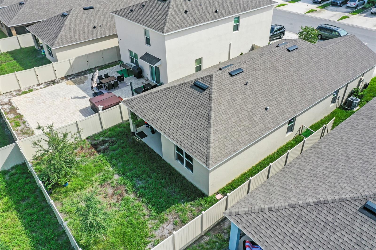
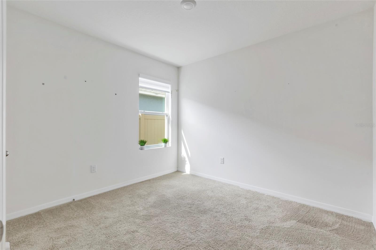

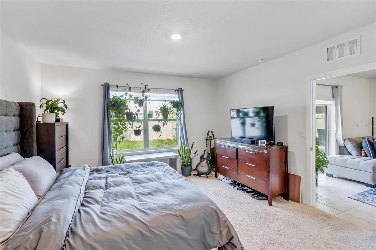
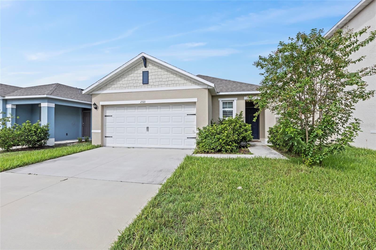


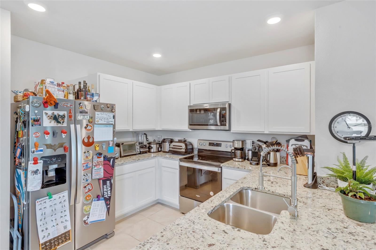
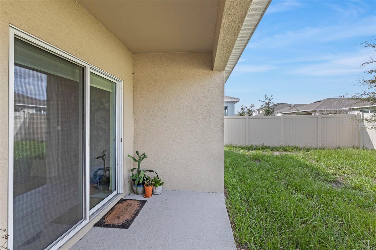

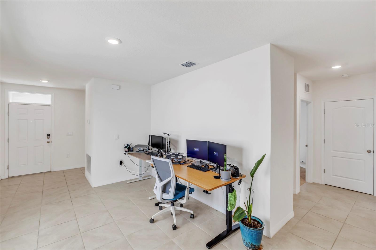

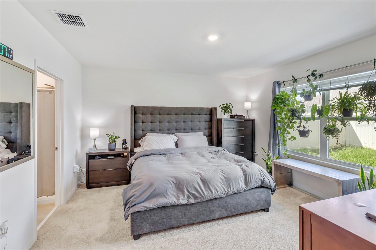




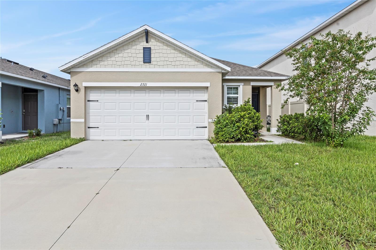
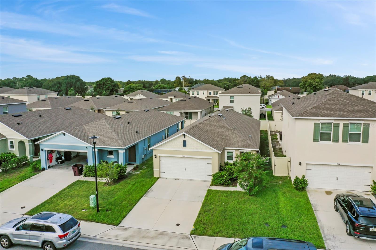




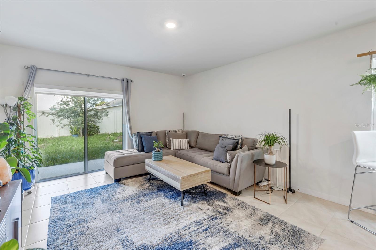


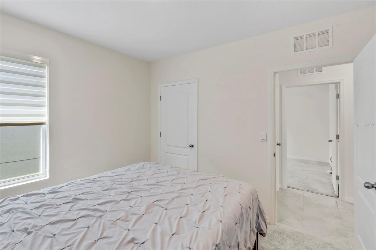




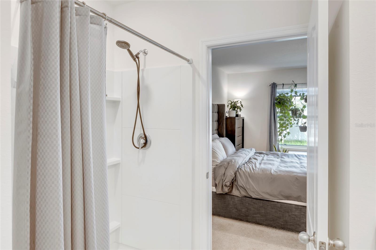


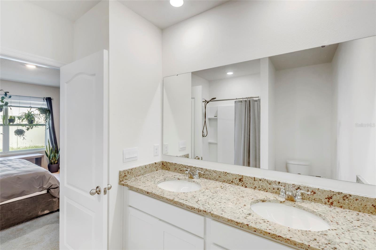


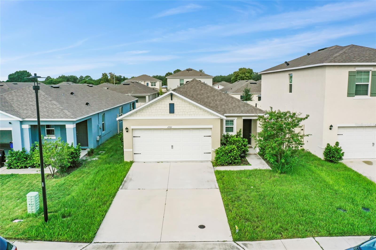
Active
2321 TAY WES DR
$385,000
Features:
Property Details
Remarks
This stunning 3-bedroom, 2-bathroom single-family home offers the perfect blend of style and functionality. Located in the sought-after Thompson Grove community in Saint Cloud, this open-concept split floor plan home is practically brand new, having been built in 2022. Step inside to be greeted by a spacious and inviting living area, adorned with sleek tile flooring that flows seamlessly throughout the home. The open concept design creates a sense of flow and natural light, making it ideal for entertaining guests or simply relaxing with family. The kitchen features modern granite countertops that add a touch of elegance, while the stainless steel appliances provide both style and functionality. Retreat to the master suite, where you'll find a peaceful oasis complete with a private en-suite bathroom. The remaining bedrooms are generously sized and perfect for accommodating family or guests. Outside, the partially fenced-in backyard offers a private outdoor space for enjoying the Florida sunshine. With its prime location in Thompson Grove and its modern amenities, this home is a must-see. Schedule your private tour today!
Financial Considerations
Price:
$385,000
HOA Fee:
85
Tax Amount:
$4495.9
Price per SqFt:
$256.5
Tax Legal Description:
THOMPSON GROVE PB 31 PGS 55-60 LOT 116
Exterior Features
Lot Size:
4792
Lot Features:
Landscaped, Sidewalk, Paved
Waterfront:
No
Parking Spaces:
N/A
Parking:
N/A
Roof:
Shingle
Pool:
No
Pool Features:
N/A
Interior Features
Bedrooms:
3
Bathrooms:
2
Heating:
Central
Cooling:
Central Air
Appliances:
Dishwasher, Electric Water Heater, Microwave, Range, Refrigerator
Furnished:
No
Floor:
Carpet, Tile
Levels:
One
Additional Features
Property Sub Type:
Single Family Residence
Style:
N/A
Year Built:
2022
Construction Type:
Block, Stucco
Garage Spaces:
Yes
Covered Spaces:
N/A
Direction Faces:
South
Pets Allowed:
Yes
Special Condition:
None
Additional Features:
Irrigation System, Lighting, Sidewalk
Additional Features 2:
Buyer/Buyer's agent to confirm lease restrictions directly with HOA.
Map
- Address2321 TAY WES DR
Featured Properties