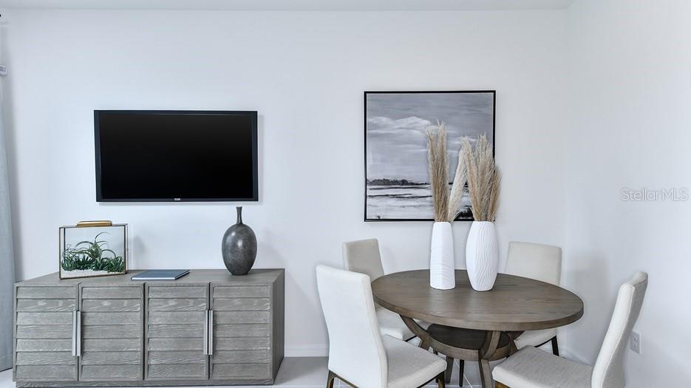
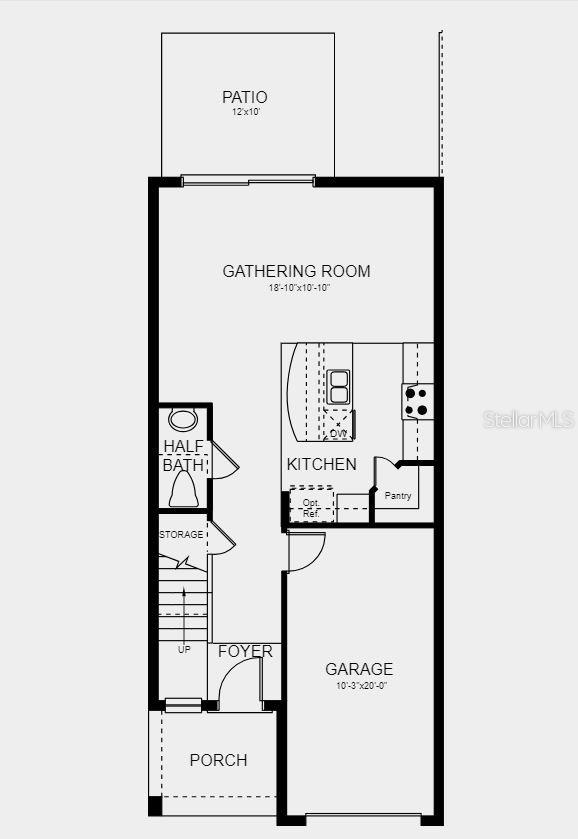
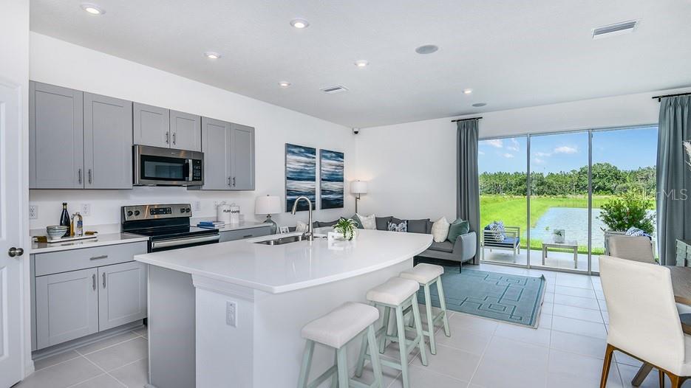
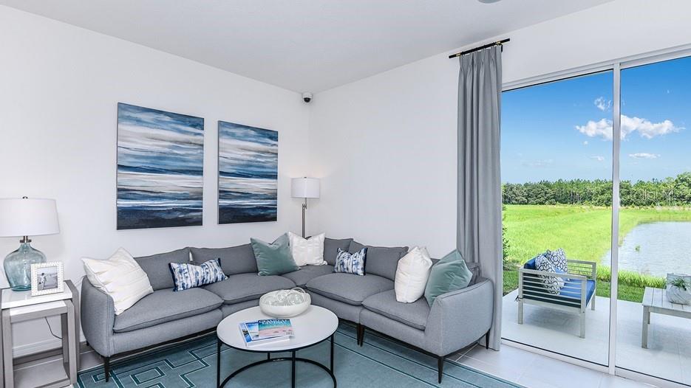
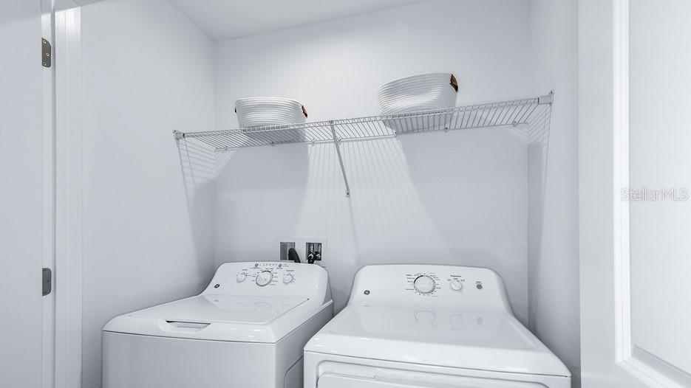
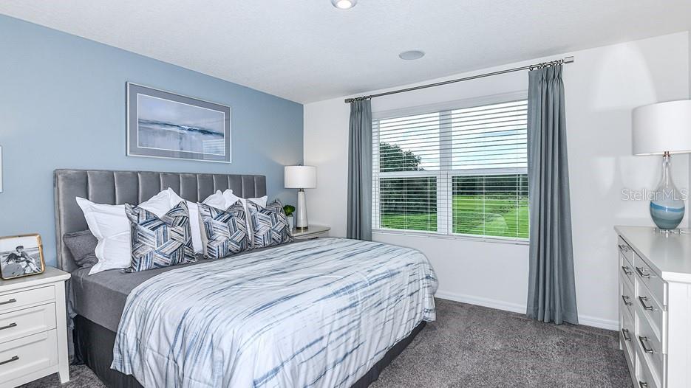
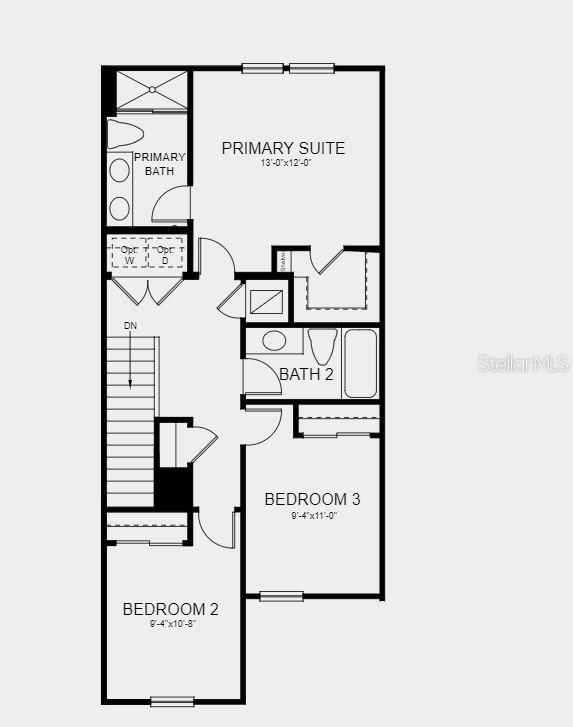
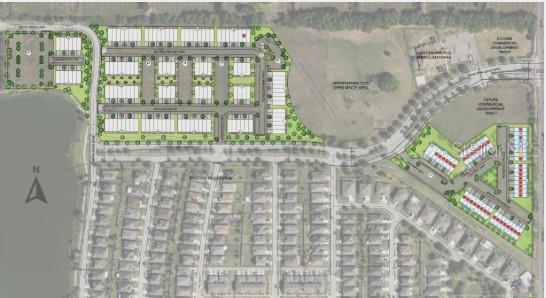
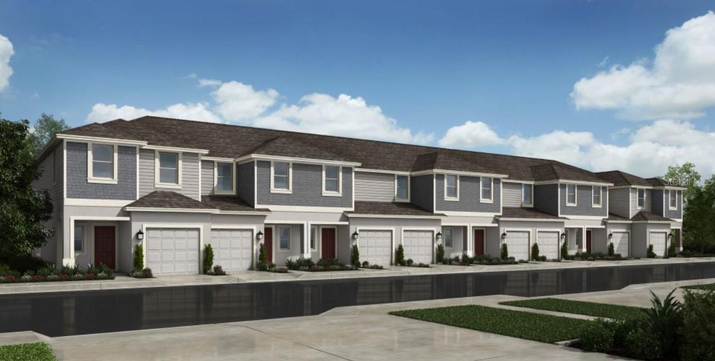
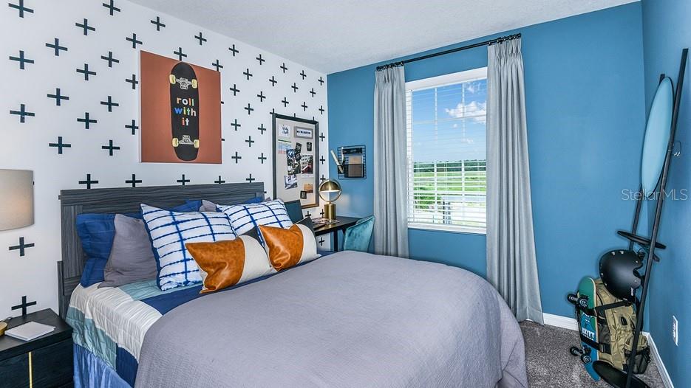
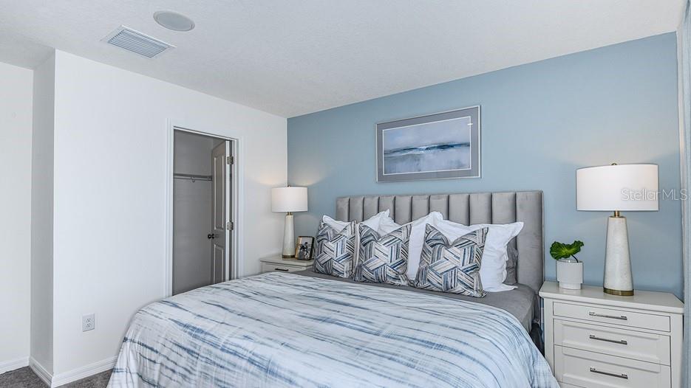
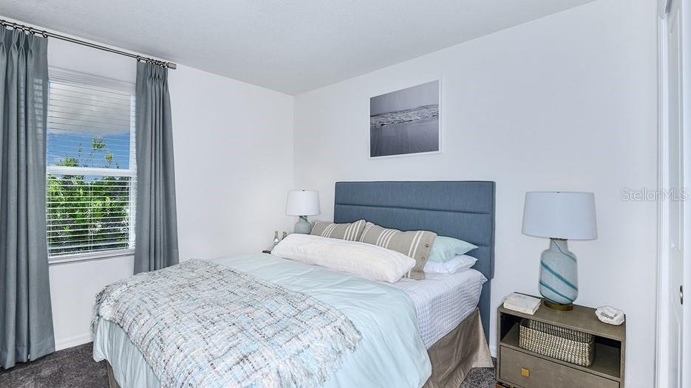
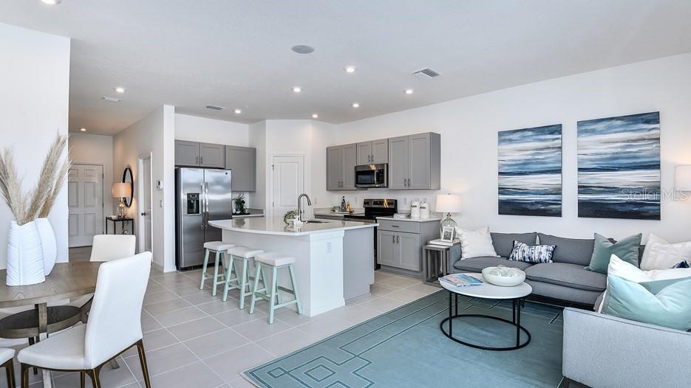
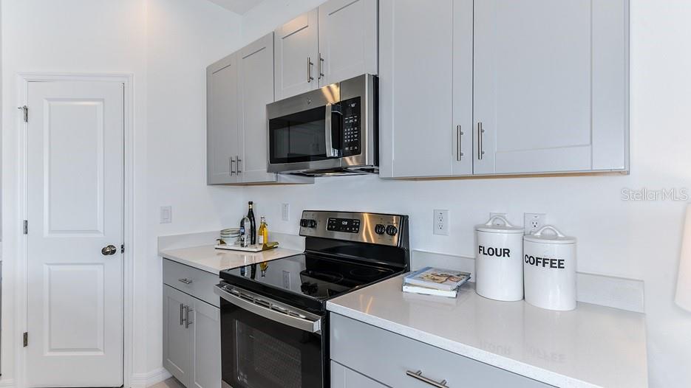
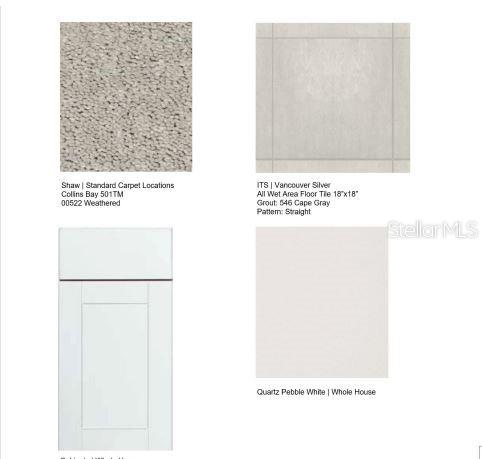
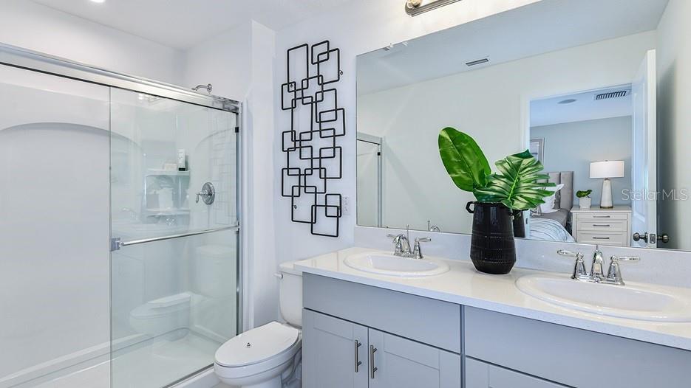
Active
5031 SPANGLE DR
$329,000
Features:
Property Details
Remarks
Under Construction. MLS#O6234943 REPRESENTATIVE PHOTOS ADDED! Built by Taylor Morrison, August Completion - Explore the Jasmine townhome, offering around 1,373 square feet of well-designed living space. This home features three bedrooms, two and a half baths, and a single-car garage. Step inside from the welcoming front porch into a spacious great room, seamlessly connected to an open kitchen with a large island, perfect for casual meals and entertaining. The first floor also includes a half bath, garage, and a generous outdoor patio. Upstairs, you'll find two bedrooms sharing a full bath, along with a primary suite that boasts a walk-in closet and a bathroom with double vanities. For added convenience, the laundry area is located on the second floor. This townhome also provides plenty of storage, including under-stair storage, a large pantry, a linen closet, and closets in all three bedrooms.
Financial Considerations
Price:
$329,000
HOA Fee:
170
Tax Amount:
$0
Price per SqFt:
$239.62
Tax Legal Description:
of Anthem Park Tract M Replat, according to the Plat thereof, as recorded in Plat Book 33, Page(s) 32 through 34, of the Public Records of Osceola County, Florida
Exterior Features
Lot Size:
9100
Lot Features:
N/A
Waterfront:
No
Parking Spaces:
N/A
Parking:
Driveway, Garage Door Opener
Roof:
Shingle
Pool:
No
Pool Features:
N/A
Interior Features
Bedrooms:
3
Bathrooms:
3
Heating:
Central
Cooling:
Central Air
Appliances:
Cooktop, Dishwasher, Disposal, Dryer, Microwave, Range, Refrigerator, Washer
Furnished:
No
Floor:
Carpet, Tile
Levels:
Two
Additional Features
Property Sub Type:
Townhouse
Style:
N/A
Year Built:
2024
Construction Type:
Cement Siding, Stucco
Garage Spaces:
Yes
Covered Spaces:
N/A
Direction Faces:
North
Pets Allowed:
Yes
Special Condition:
None
Additional Features:
Irrigation System, Sliding Doors
Additional Features 2:
See Community Sales Manager for details.
Map
- Address5031 SPANGLE DR
Featured Properties