
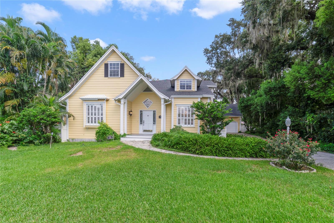


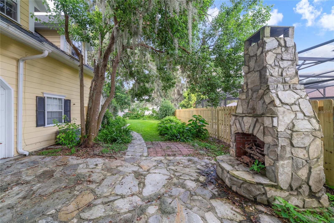

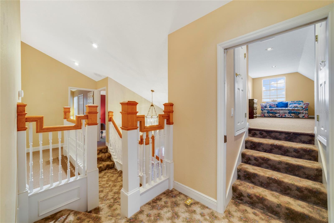
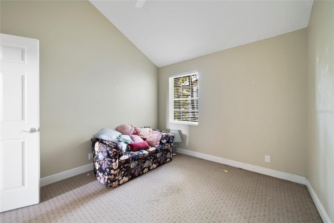





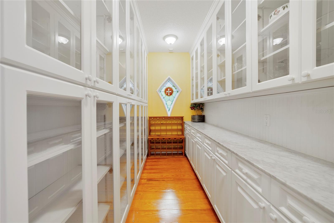
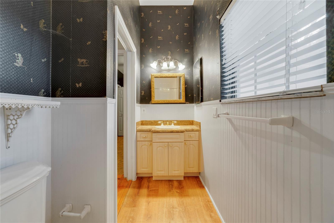

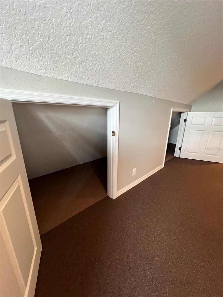
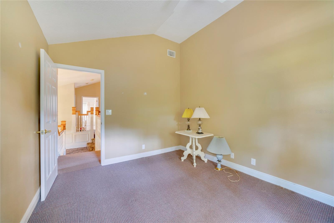
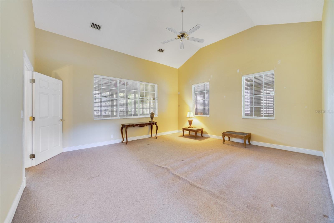
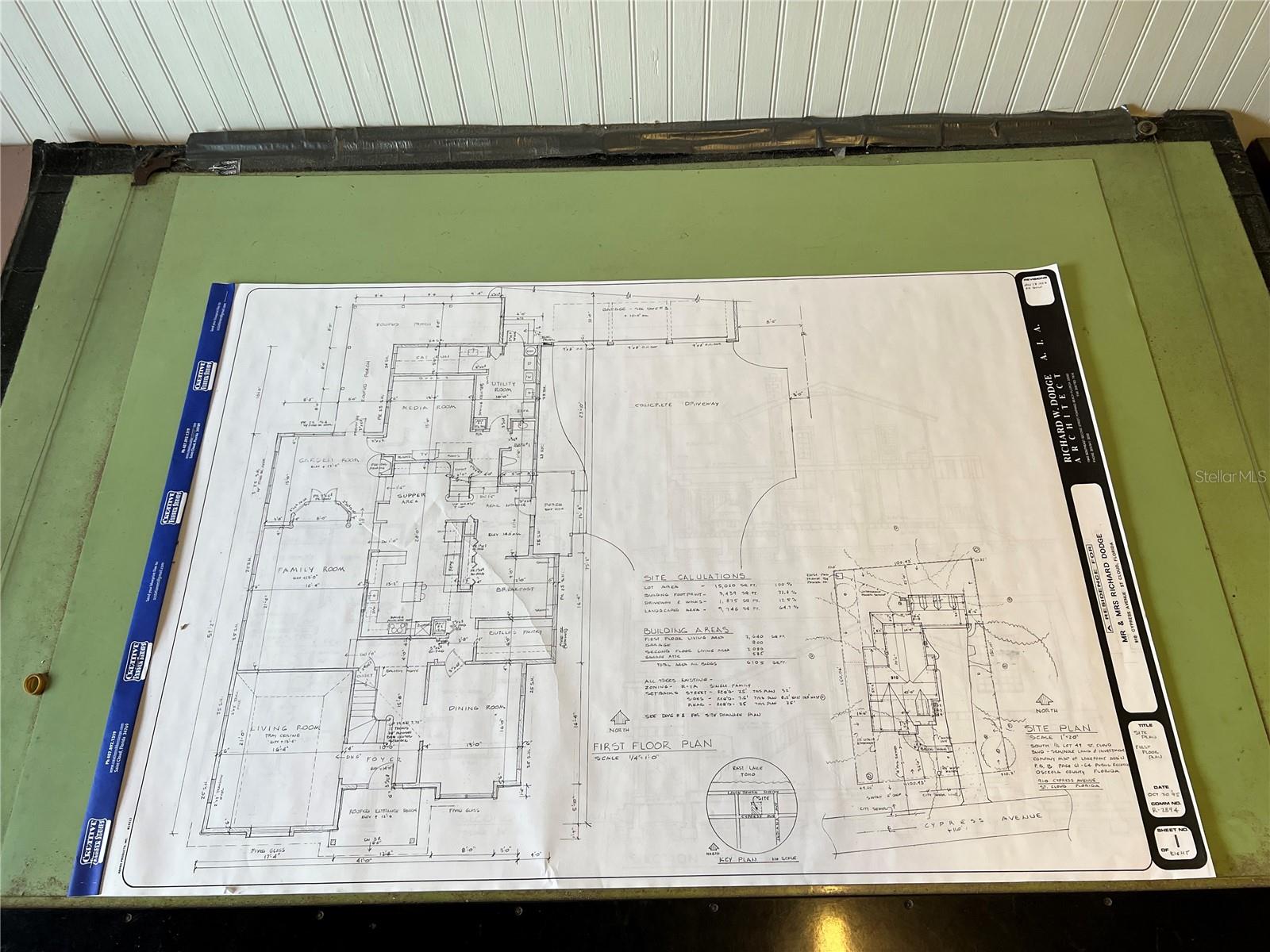


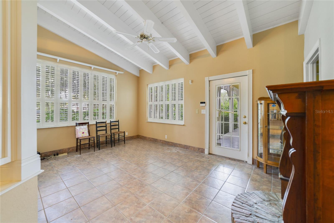


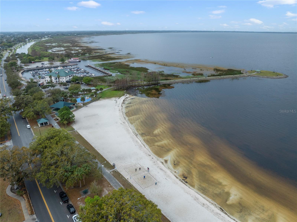


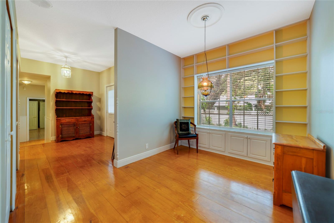
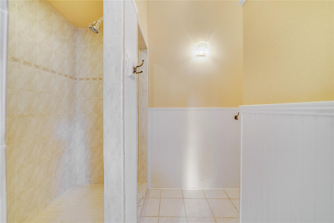
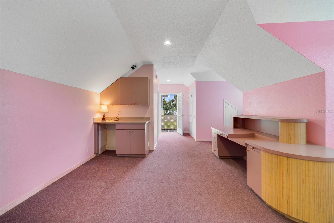

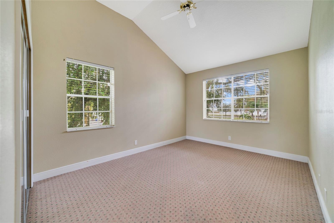
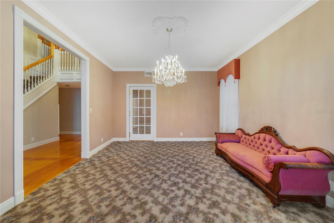

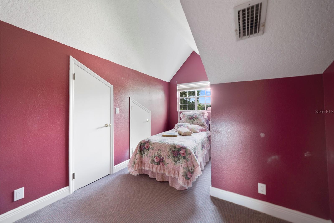




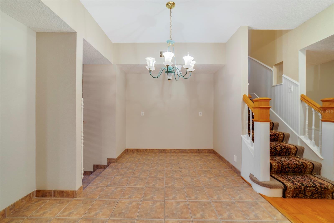
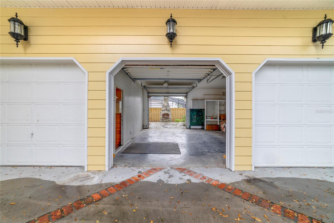

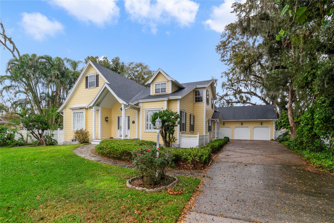
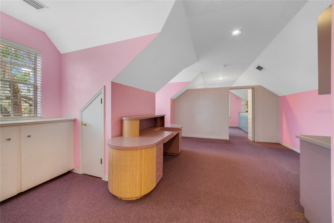
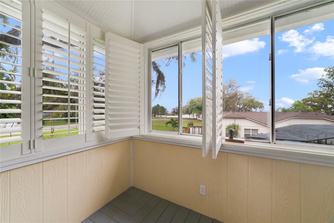

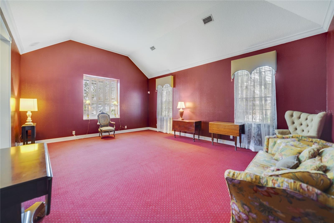



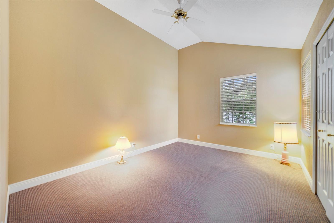
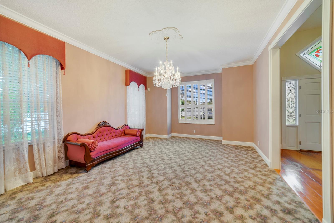
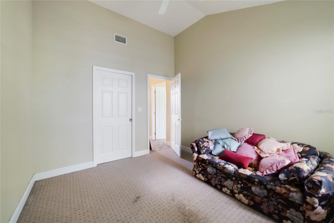


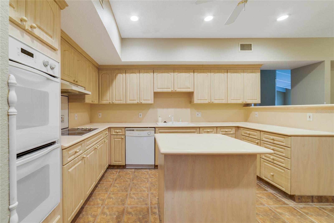

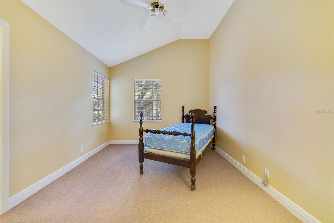

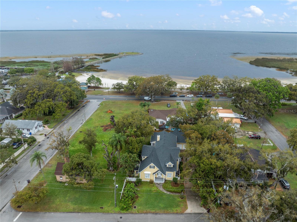

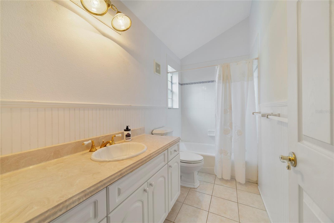
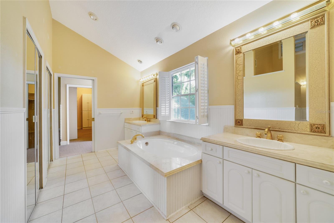
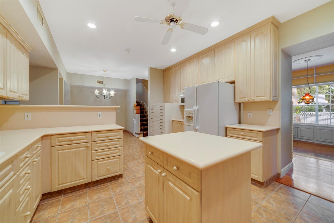

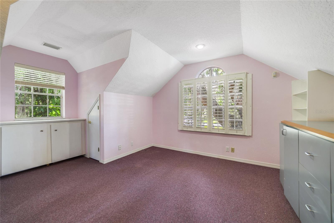
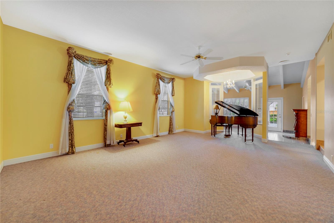


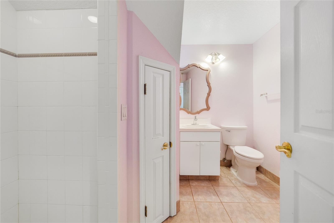


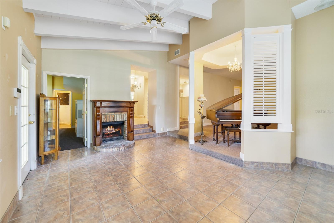
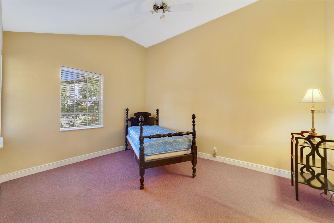




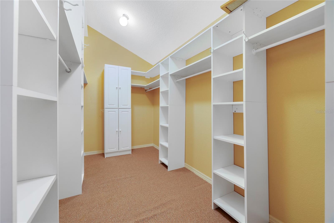
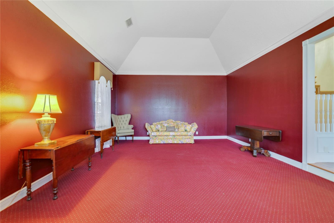


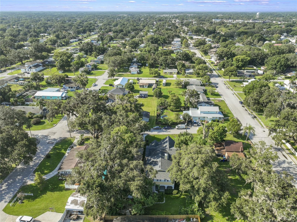



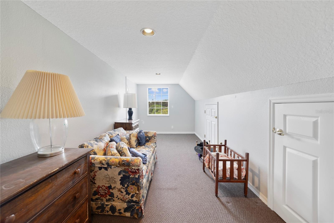
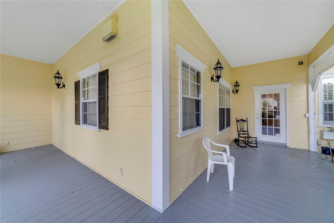
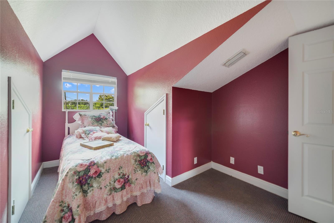
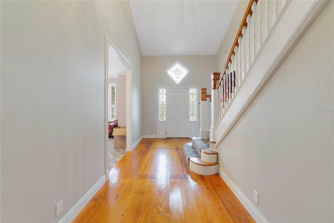
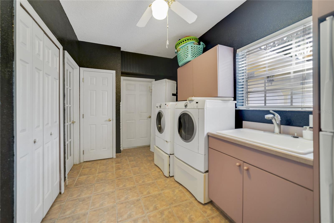
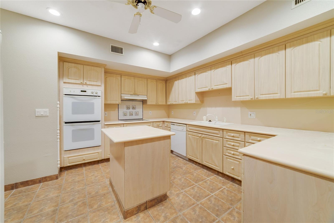


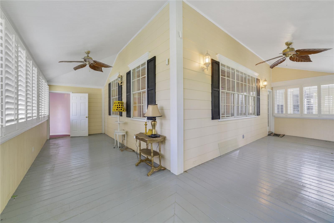
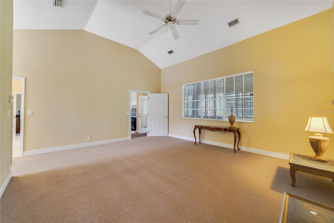

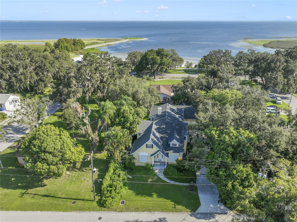
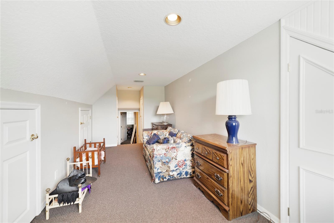


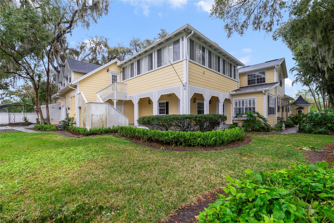

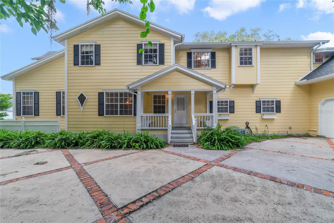


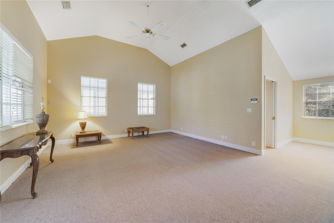


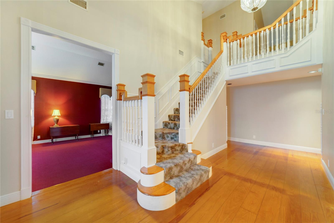
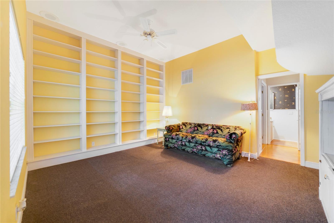


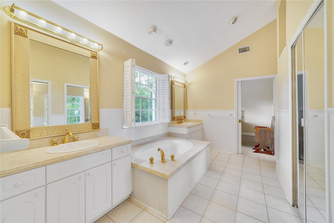
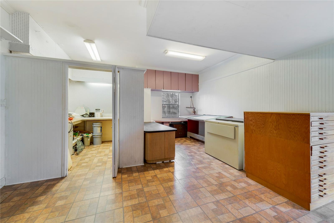





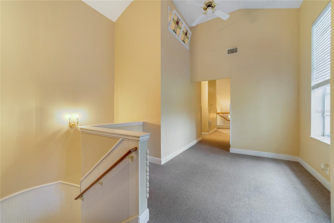
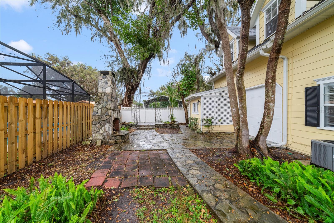


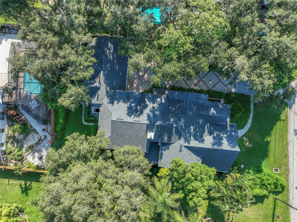


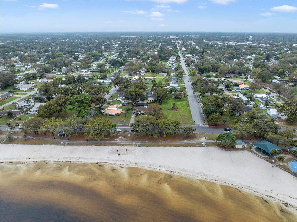
Active
910 CYPRESS AVE
$875,000
Features:
Property Details
Remarks
Truly a one of a kind located custom luxury home, designed by the former owner, a well-known local St Could architect, with a copy of the original drawings available to the new homeowner! You will be hard pressed to find another house with so much additional storage space throughout the house! Located one block away from East Lake Tohopekaliga! With a total of 7 bedrooms, which includes a separate apartment with its own entrance, and a loft on the 3rd floor of the main home with ample closet storage space, this unique home provides several options to either a multi-generational family, or renting out the apartment, and having plenty of space to enjoy in the main home, and no HOA! This tri-level home has high ceilings, built in shelving in several of the rooms, formal dining room, living room, family room, and so much more! Out back there is plenty of room for entertaining, and a nice outdoor fireplace! The east wing staircase in front of the home leads to the second-floor bedrooms and loft, and the west wing spiral staircase is located near the kitchen and leads upstairs to the primary bedroom. One of the bays of the 3-car garage was converted to a workshop/office space, but easily conversion back to the full 3 car garage if the new owner desires, as well as extra storage space in the garage, and plenty of parking in the long and wide driveway! The 2nd garage door bay opens on both sides, for easy access to working around the backyard! Roof 2021, 4 of 5 AC units are newer. One block away and a short walk to East Lake Tohopekaliga and Lakefront Park, Lakefront Marina, and Crabby’s on the Lakefront! Take a stroll along the lake, or enjoy the park, or watch the 4th of July fireworks right from your home! The 2nd floor porch in between the main house provides great views of the lake!
Financial Considerations
Price:
$875,000
HOA Fee:
N/A
Tax Amount:
$8229
Price per SqFt:
$151.46
Tax Legal Description:
ST CLOUD BLVD LOTS PB B PG 061 S 1/2 LOT 49
Exterior Features
Lot Size:
14810
Lot Features:
City Limits, Level, Sidewalk, Paved
Waterfront:
No
Parking Spaces:
N/A
Parking:
Garage Door Opener
Roof:
Shingle
Pool:
No
Pool Features:
N/A
Interior Features
Bedrooms:
7
Bathrooms:
4
Heating:
Central, Electric
Cooling:
Central Air
Appliances:
Built-In Oven, Cooktop, Dishwasher, Disposal, Dryer, Electric Water Heater, Exhaust Fan, Microwave, Range Hood, Refrigerator, Washer
Furnished:
No
Floor:
Carpet, Tile, Wood
Levels:
Multi/Split
Additional Features
Property Sub Type:
Single Family Residence
Style:
N/A
Year Built:
1997
Construction Type:
Cement Siding
Garage Spaces:
Yes
Covered Spaces:
N/A
Direction Faces:
South
Pets Allowed:
Yes
Special Condition:
None
Additional Features:
French Doors, Irrigation System, Rain Gutters, Sidewalk, Sprinkler Metered
Additional Features 2:
BUYER TO CONFIRM LEASE RESTRICTIONS WITH LOCAL JURISDICTION.
Map
- Address910 CYPRESS AVE
Featured Properties