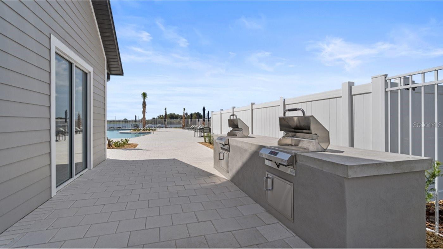

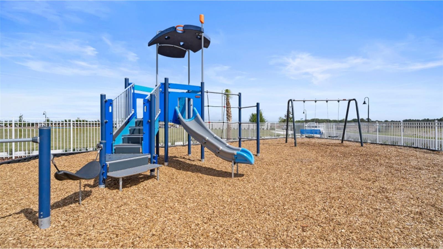
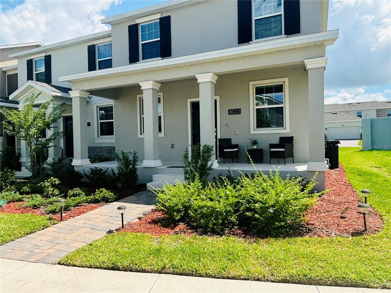

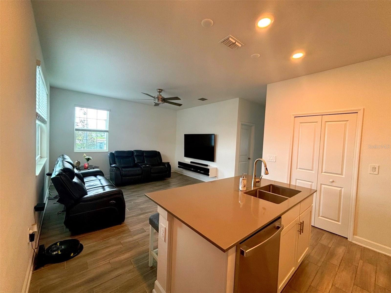
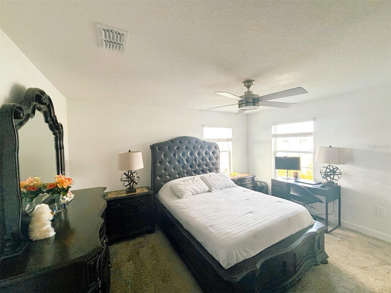

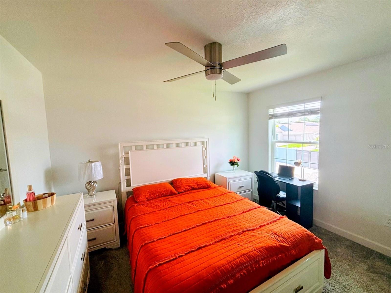
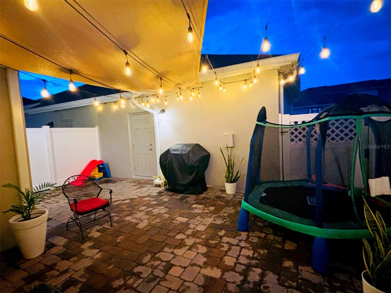
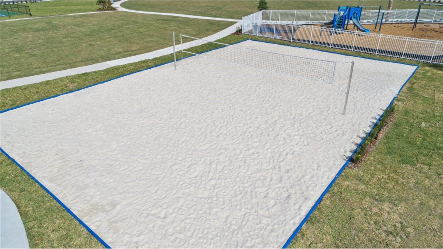

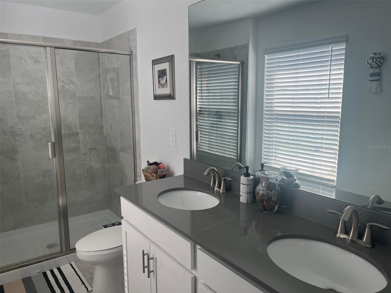


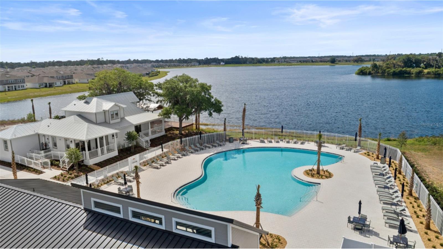





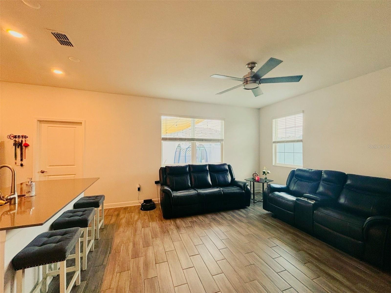




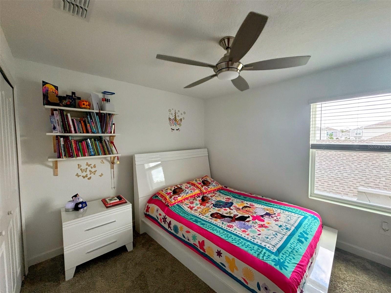



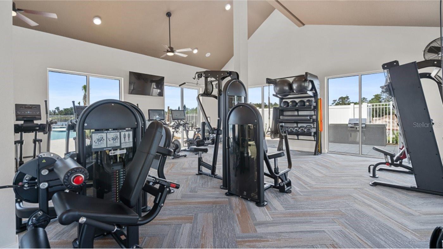

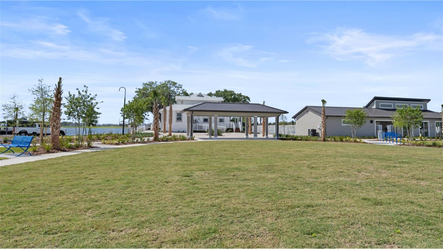
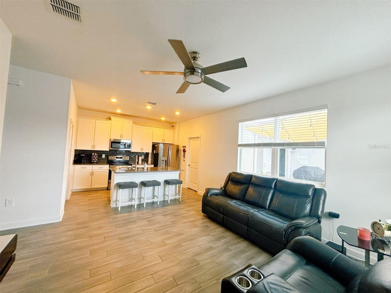
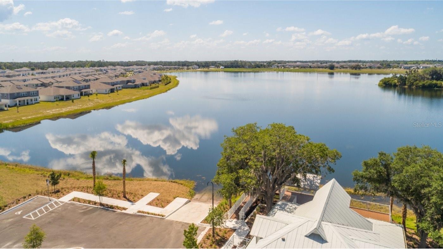


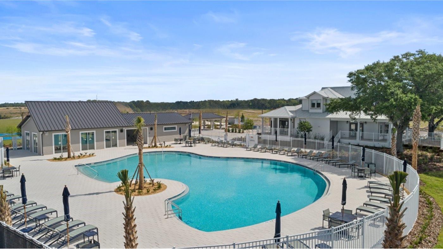
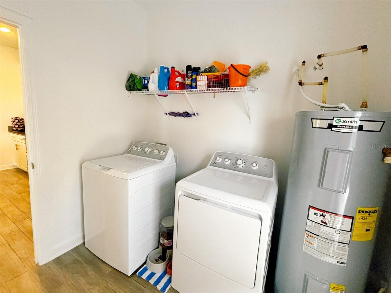
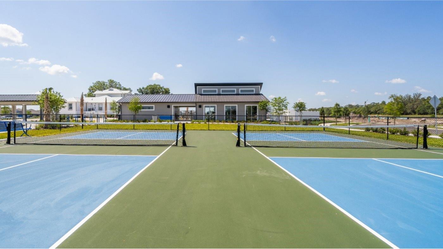


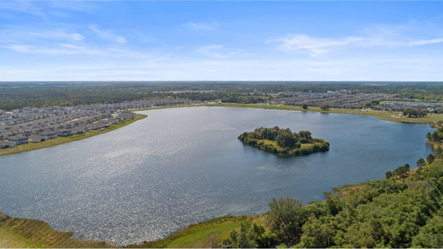
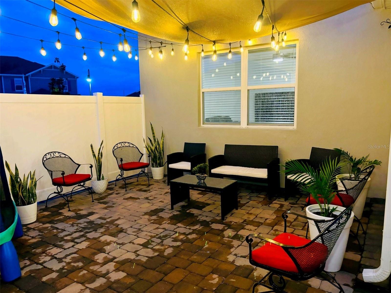

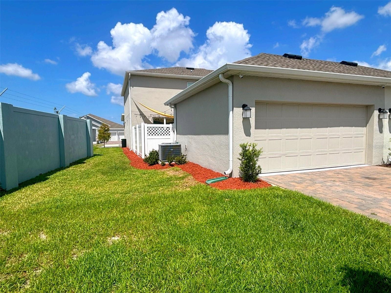
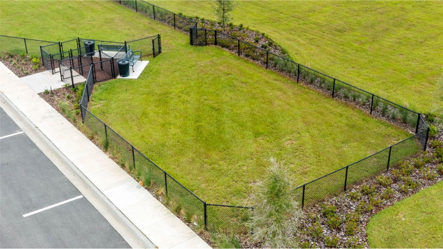

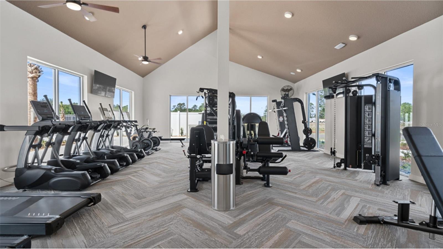

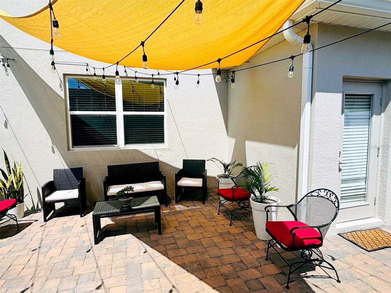
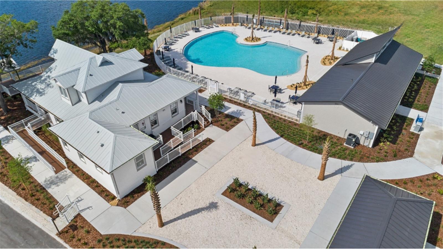

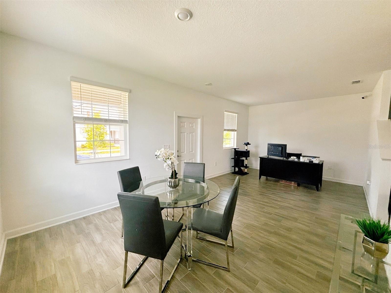
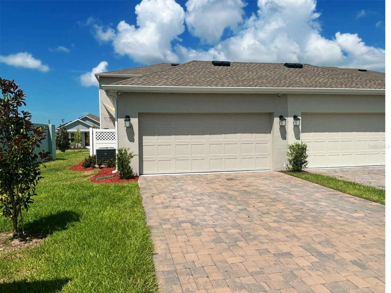

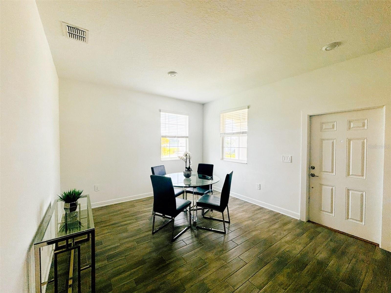

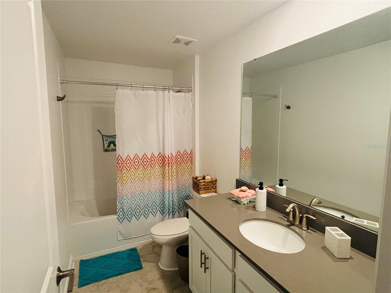

Active
3023 ELLA WAY
$394,000
Features:
Property Details
Remarks
Enjoy this end unit with partial lake views from the front of the property. Built with solid block construction on both the first and second floors, it ensures excellent noise reduction. The main suite includes double sinks and a large walk-in closet. The kitchen boasts stylish grey cabinets, quartz countertops, stainless steel appliances, and tile flooring throughout the first floor. The laundry area, equipped with a washer and dryer, is conveniently located on the first floor. Home automation features include video doorbells, automated courtyard cafe lights, and a security camera system inside and around the home. The house is located in the Bridgewalk community, just 3.5 miles from Lake Nona Medical City and few miles from the new Tavistock master-planned Sunbridge community downtown and 400+ acre Marina. This community is a short drive from the airport, Valencia College, numerous restaurants, and stores, including a new Publix opening soon just 1 mile away. The community offers many fabulous amenities such as a boat launch, marina, fully maintained lawns (by HOA), resort-style lake view swimming pool, playground, clubhouse, volleyball court, pickleball court, dog park, and fitness center. This is the best moment to invest in a community that will be the epicenter of the new Lake Nona "Sunbridge."
Financial Considerations
Price:
$394,000
HOA Fee:
289
Tax Amount:
$5759.18
Price per SqFt:
$224.5
Tax Legal Description:
BRIDGEWALK PH 1A PB 30 PGS 50-56 LOT 136
Exterior Features
Lot Size:
3920
Lot Features:
N/A
Waterfront:
No
Parking Spaces:
N/A
Parking:
N/A
Roof:
Shingle
Pool:
No
Pool Features:
N/A
Interior Features
Bedrooms:
3
Bathrooms:
3
Heating:
Electric
Cooling:
Central Air
Appliances:
Convection Oven, Dishwasher, Disposal, Dryer, Microwave, Other, Refrigerator, Washer
Furnished:
Yes
Floor:
Carpet, Tile
Levels:
Two
Additional Features
Property Sub Type:
Townhouse
Style:
N/A
Year Built:
2022
Construction Type:
Concrete
Garage Spaces:
Yes
Covered Spaces:
N/A
Direction Faces:
West
Pets Allowed:
Yes
Special Condition:
None
Additional Features:
Balcony, Courtyard, Garden, Irrigation System, Lighting, Other, Rain Gutters, Sidewalk
Additional Features 2:
No short term lease allowed
Map
- Address3023 ELLA WAY
Featured Properties