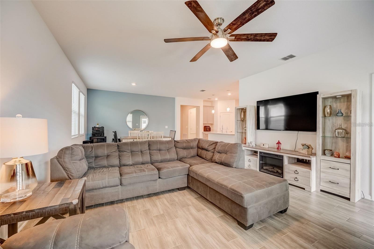
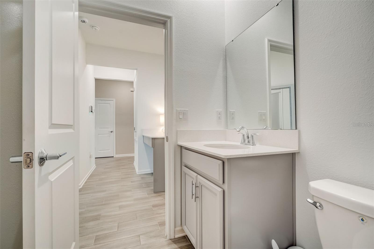
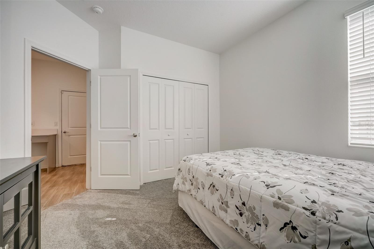
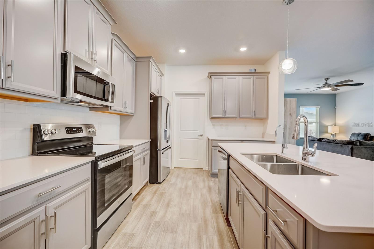
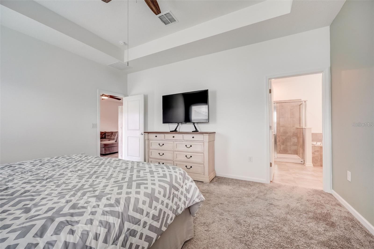
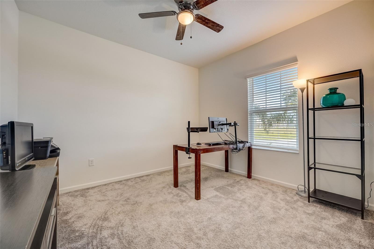
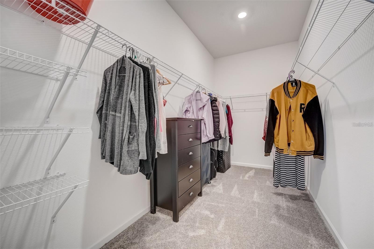
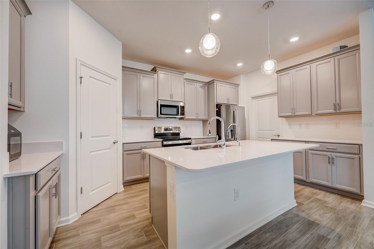
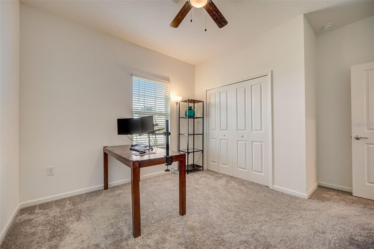
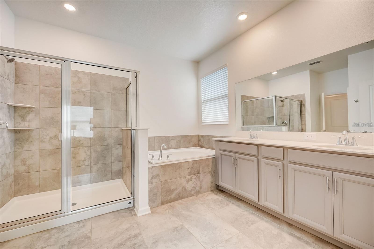
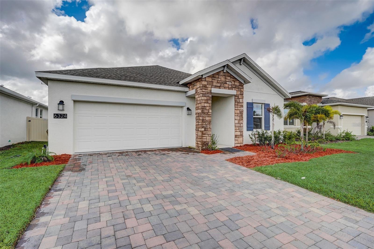
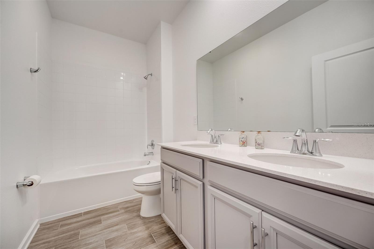
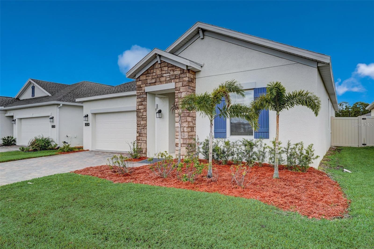
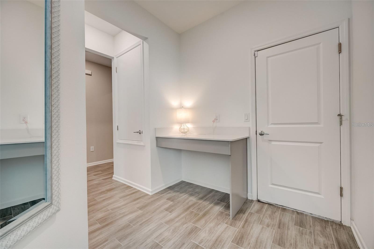
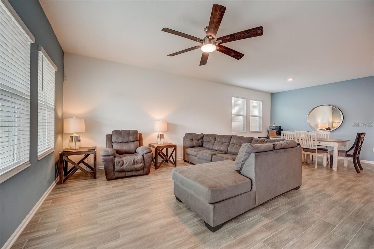
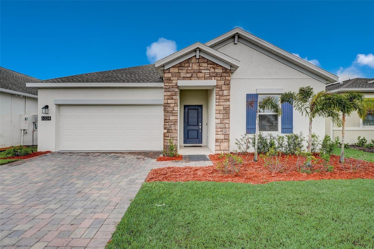
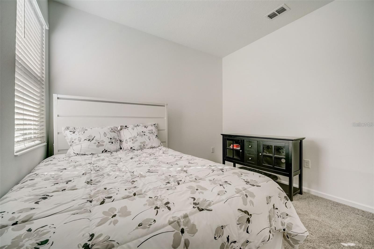
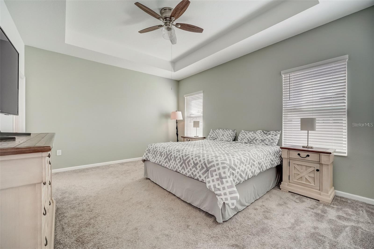
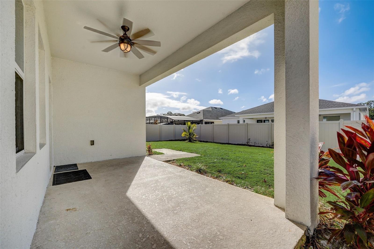
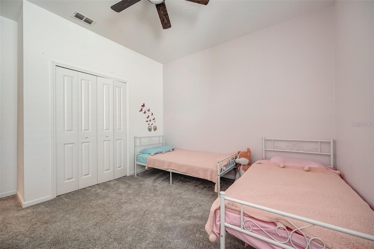
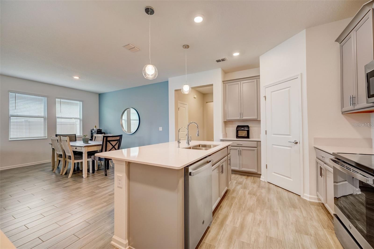
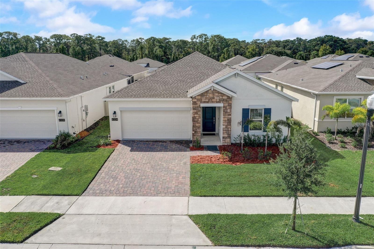
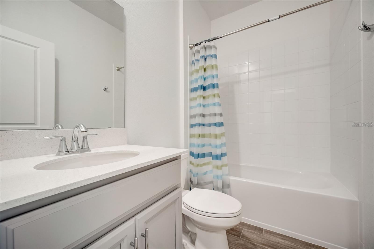
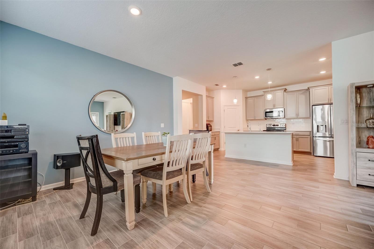
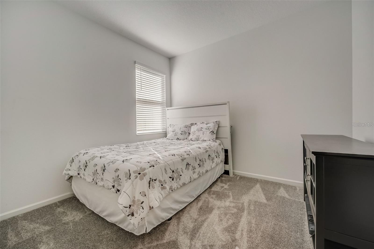
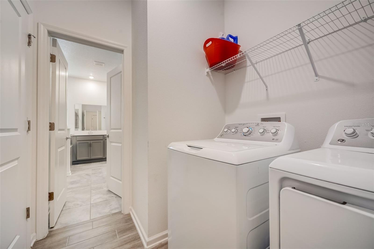
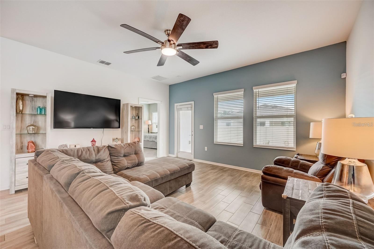
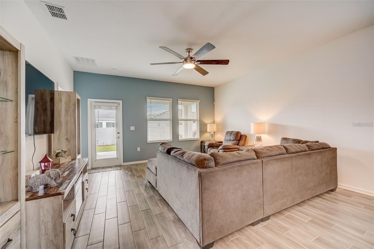
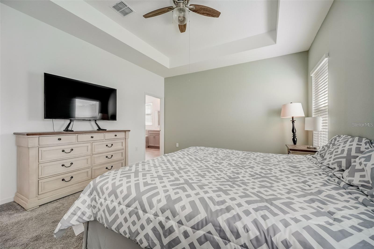
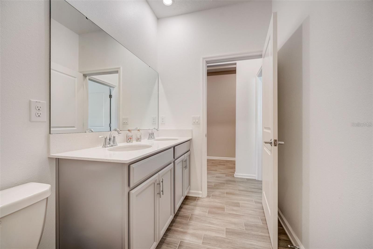
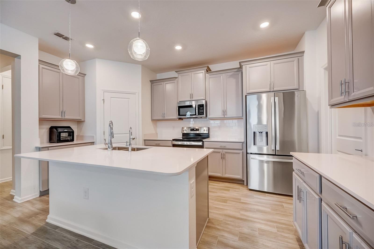
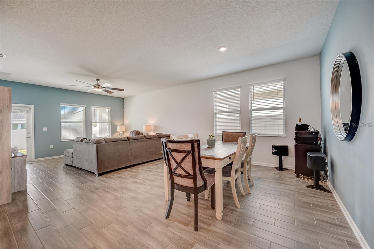
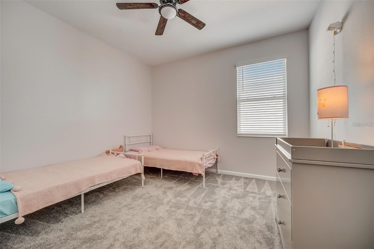
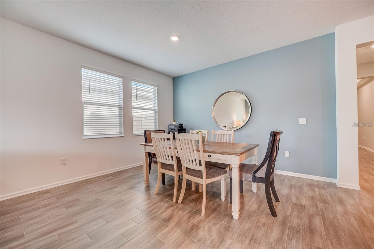
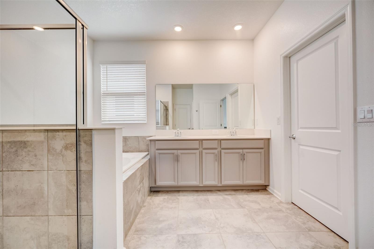
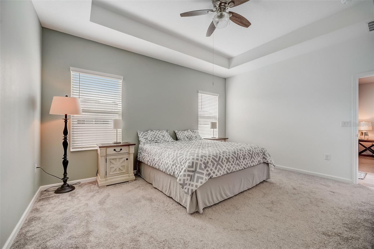
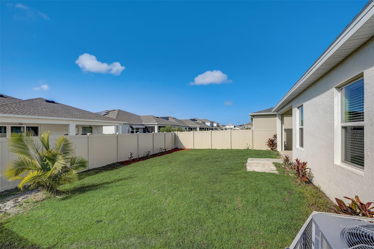
Active
6324 CHIRPINE LN
$420,100
Features:
Property Details
Remarks
Don’t miss this opportunity with a 5.2% assumable mortgage available! Explore your dream home in the vibrant Pine Glen Community of St. Cloud! This unique opportunity allows you to own the sought-after Eastham floor plan from the Estate Collection, built in 2022. Pine Glen, a solar community, offers an array of amenities, including a picnic area, dog park, playground, basketball court, soccer field, and pickleball court, all within a thriving neighborhood. This single-story ranch home features a spacious and practical design with 4 bedrooms and 3 baths. The private Owner’s Suite provides a serene retreat with a separate shower, soaking tub, and a generous walk-in closet, plus direct access to the laundry room. The split bedroom layout ensures privacy for all. At the heart of the home lies the gourmet kitchen, perfect for hosting family and friends. It showcases an oversized island, designer cabinetry, stone countertops, and stainless steel appliances. The open-concept design seamlessly integrates the kitchen, dining room, and living room, ensuring both elegance and functionality. Outside, the private, fenced yard with a covered lanai is perfect for outdoor gatherings and relaxation. This property also features a whole home water filtration system designed to enhance energy efficiency, along with a transferable 10-year Structural Warranty, providing peace of mind for the future homeowner. Located close to shopping, dining, and outdoor recreation, this home is just a short drive from Lake Tohopekaliga and Lake Nona, ideal for water enthusiasts. With no CDD fees, this property is an exceptional find. Don’t miss your chance to make this stunning home your own. Schedule a tour today and experience premier living in Pine Glen Community!
Financial Considerations
Price:
$420,100
HOA Fee:
78
Tax Amount:
$4642.78
Price per SqFt:
$204.43
Tax Legal Description:
PINE GLEN PB 31 PGS 28-34 LOT 36
Exterior Features
Lot Size:
6098
Lot Features:
N/A
Waterfront:
No
Parking Spaces:
N/A
Parking:
N/A
Roof:
Shingle
Pool:
No
Pool Features:
N/A
Interior Features
Bedrooms:
4
Bathrooms:
3
Heating:
Central, Electric
Cooling:
Central Air
Appliances:
Dishwasher, Disposal, Electric Water Heater, Kitchen Reverse Osmosis System, Microwave, Range, Refrigerator, Water Softener
Furnished:
No
Floor:
Carpet, Ceramic Tile
Levels:
One
Additional Features
Property Sub Type:
Single Family Residence
Style:
N/A
Year Built:
2022
Construction Type:
Block, Concrete, Stucco
Garage Spaces:
Yes
Covered Spaces:
N/A
Direction Faces:
North
Pets Allowed:
Yes
Special Condition:
None
Additional Features:
Irrigation System, Sidewalk, Sliding Doors
Additional Features 2:
N/A
Map
- Address6324 CHIRPINE LN
Featured Properties