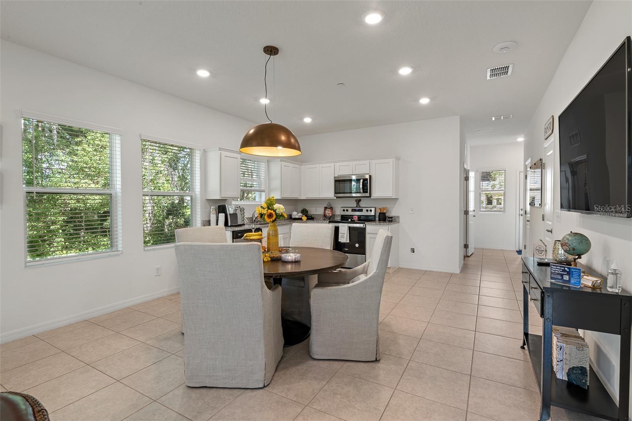
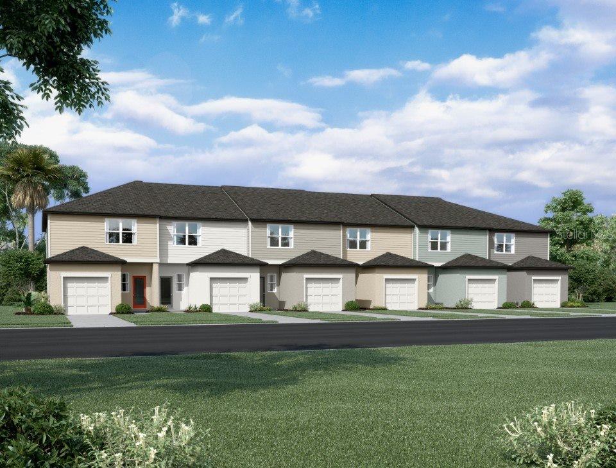
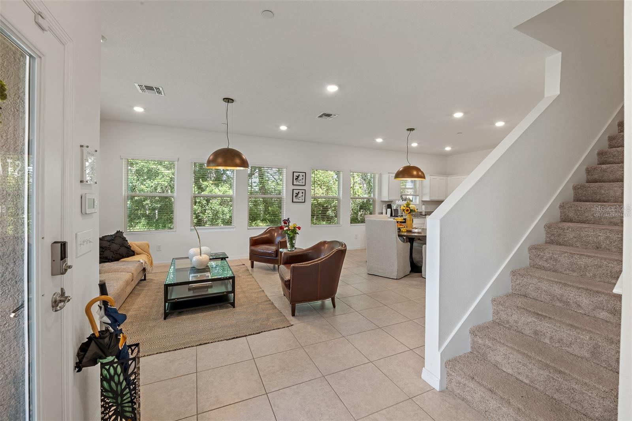
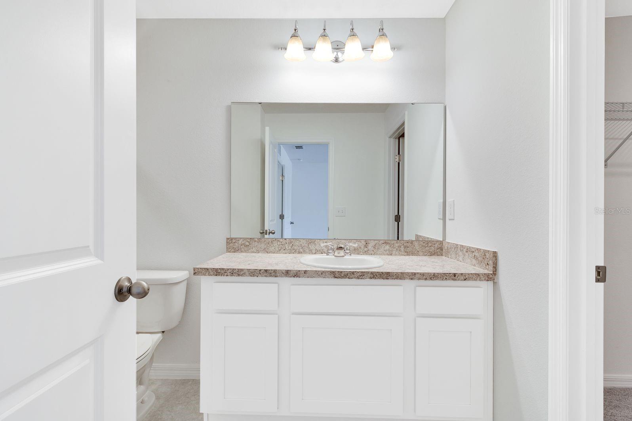
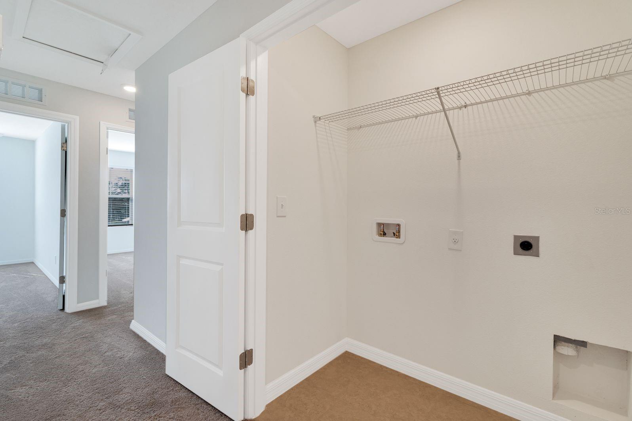
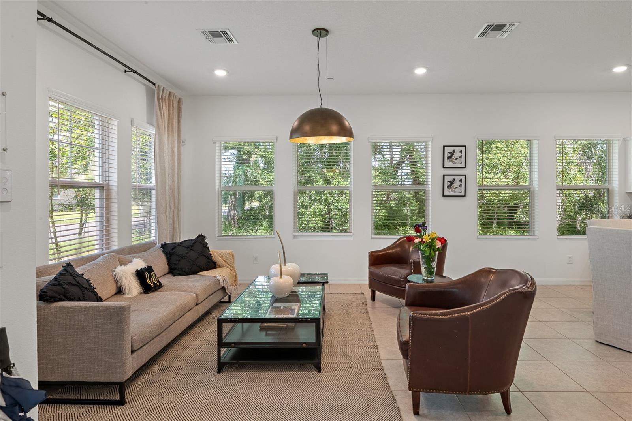
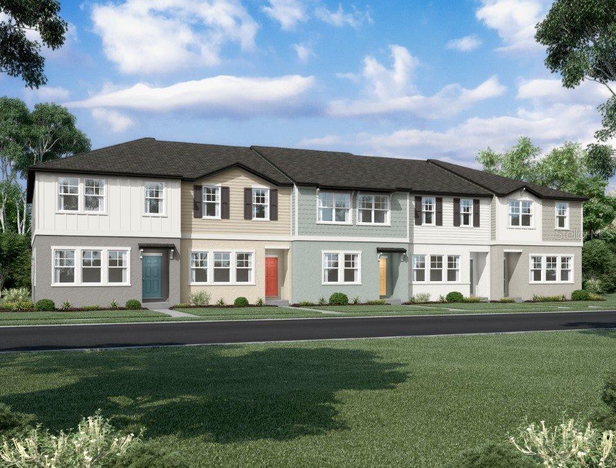
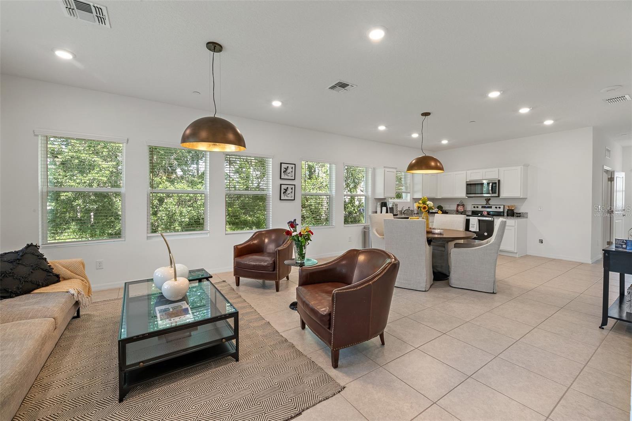
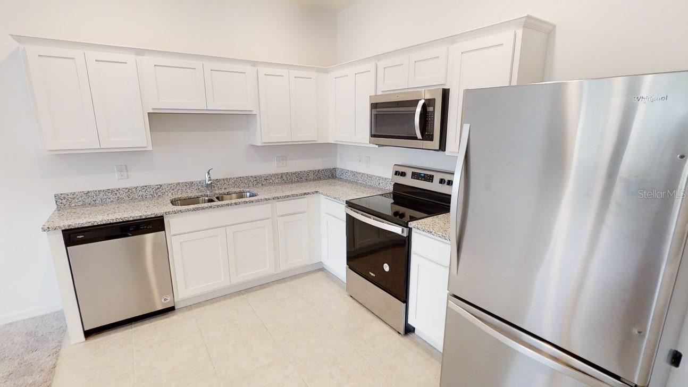
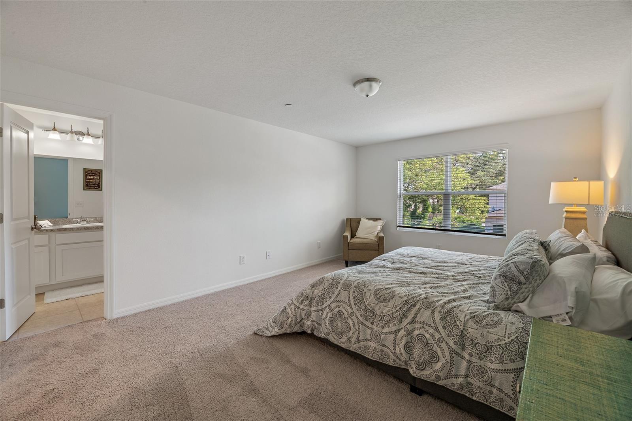
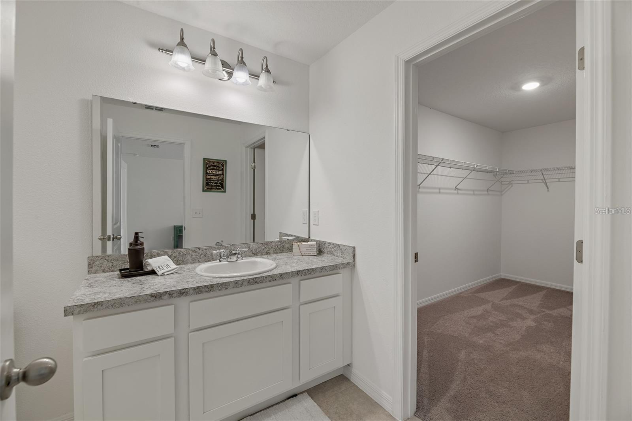
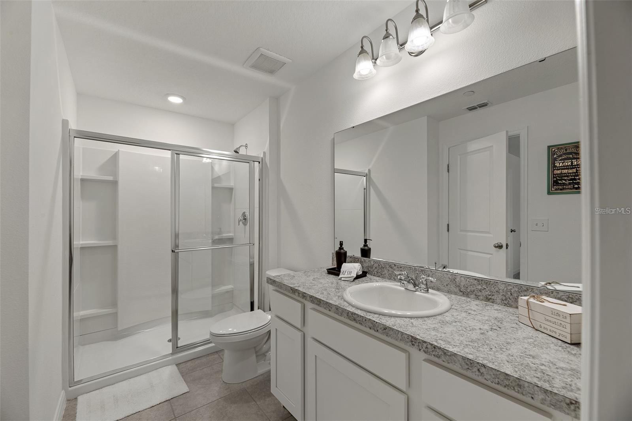
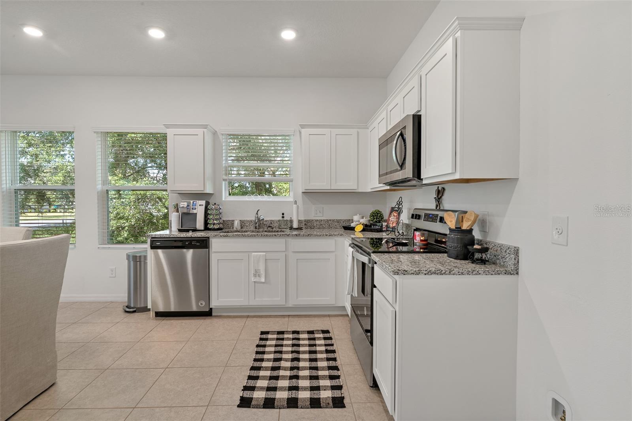
Active
381 GRAND PINE LN
$329,990
Features:
Property Details
Remarks
One or more photo(s) has been virtually staged. BRAND NEW CONSTRUCTION energy-efficient home!!! The Celestial is a two-story 3-bedroom 2.5 bath townhome with a one-car garage. This home features an airy and open floor plan, a state-of-the-art kitchen with brand new stainless-steel appliances, granite countertops, upgraded cabinets and a walk-in pantry. Some additional features are walk-in closets, linen closet, rear porch, upstairs utility room, convenient rear garage entry. The roomy master bedroom features a large walk-in closet, and linen closet a lush bathroom vanity. Come out and see what Starlight Homes can do to make your dream of homeownership a reality today! About this Neighborhood: Welcome home to Ashford Place! Our beautiful townhome community is in one of Central Florida’s most sought-after areas. St Cloud is an ideal location for everyone as it is near major roadways such as the Turnpike, I-4, the 417 and the 528. Ashford Place is perfectly positioned minutes from Orlando International Airport, the Lake Nona area, Neo City, Prestigious Healthcare facilities, major employers and beautiful Lake Tohopekaliga. Our unique community features pond views, a tot lot, dog park with dog run and a beautiful pergola that extends along the generous sized multi-sports field. Your brand-new home contains new appliances, including a washer, dryer, refrigerator, oven, and dishwasher. We also have granite countertops, updated cabinets, an energy-efficient design, and an open kitchen that you'll appreciate. Enjoy your new living space by Starlight Homes.
Financial Considerations
Price:
$329,990
HOA Fee:
209
Tax Amount:
$357
Price per SqFt:
$207.02
Tax Legal Description:
ASHFORD PLACE PB 33 PGS 186-187 LOT 43
Exterior Features
Lot Size:
2000
Lot Features:
N/A
Waterfront:
No
Parking Spaces:
N/A
Parking:
N/A
Roof:
Shingle
Pool:
No
Pool Features:
N/A
Interior Features
Bedrooms:
3
Bathrooms:
3
Heating:
Central
Cooling:
Central Air
Appliances:
Dishwasher, Disposal, Dryer, Microwave, Range, Refrigerator, Washer
Furnished:
No
Floor:
Carpet, Tile
Levels:
Two
Additional Features
Property Sub Type:
Townhouse
Style:
N/A
Year Built:
2024
Construction Type:
Block, Vinyl Siding, Wood Frame
Garage Spaces:
Yes
Covered Spaces:
N/A
Direction Faces:
West
Pets Allowed:
Yes
Special Condition:
None
Additional Features:
Other
Additional Features 2:
Check with HOA
Map
- Address381 GRAND PINE LN
Featured Properties