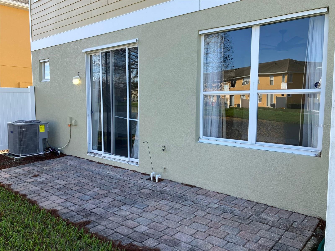
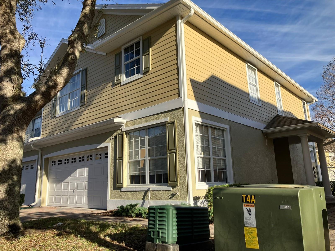
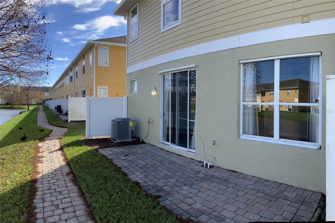
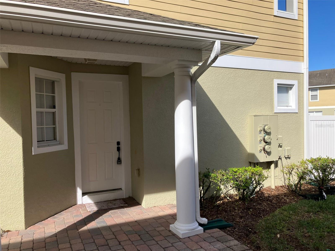
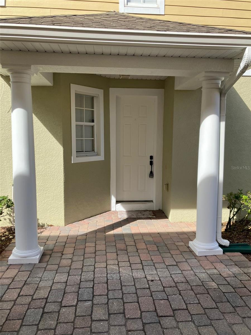
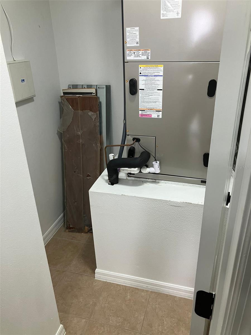
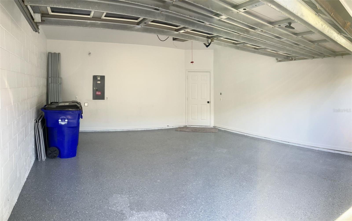
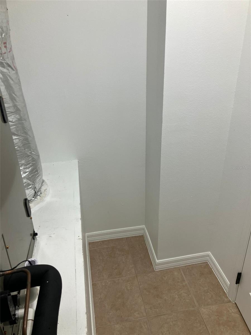
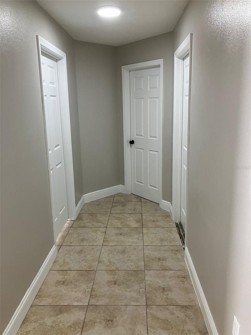
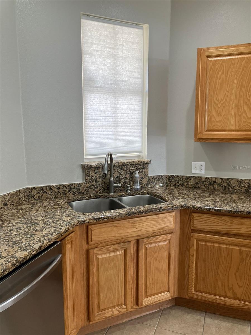
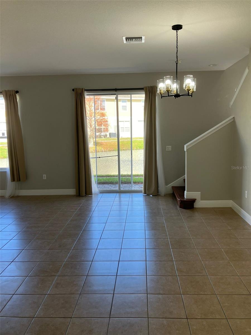
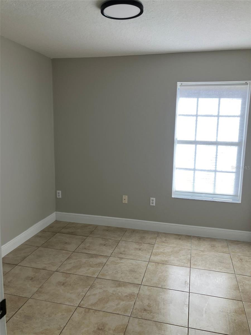
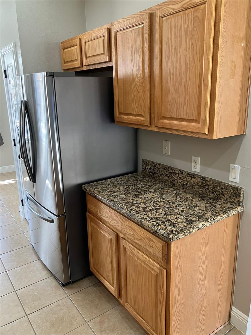
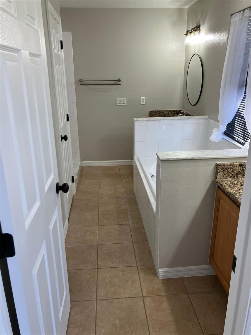
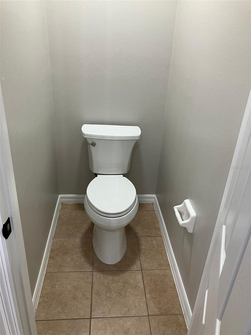
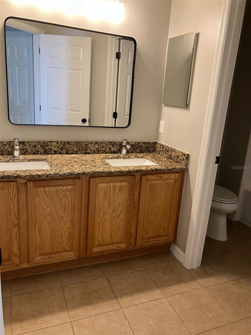
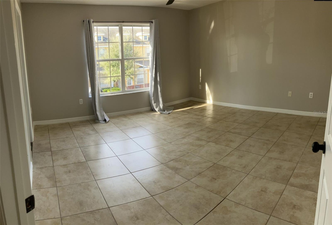
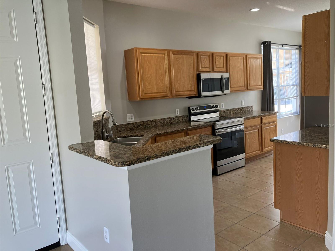
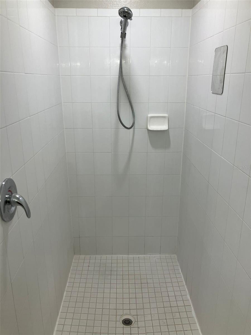
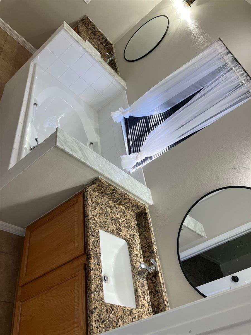
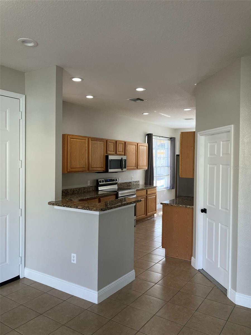
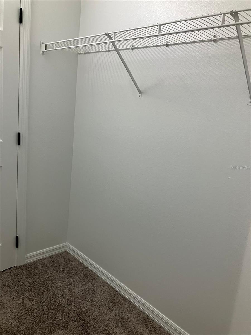
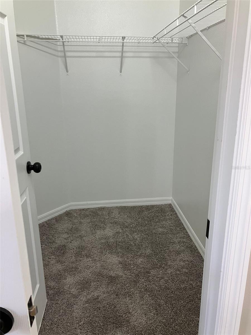
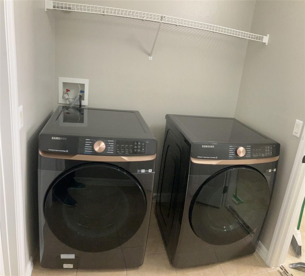
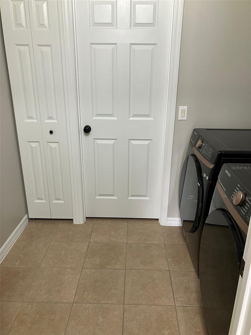
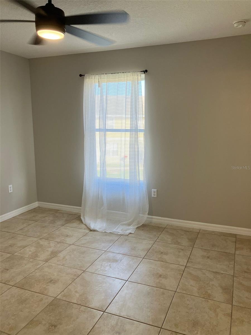
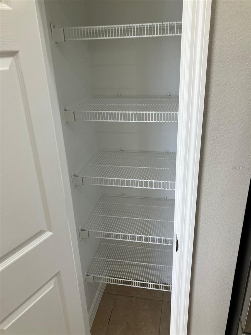
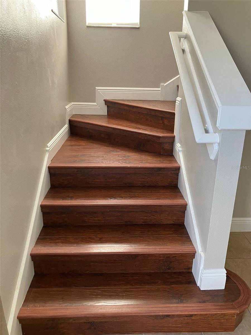
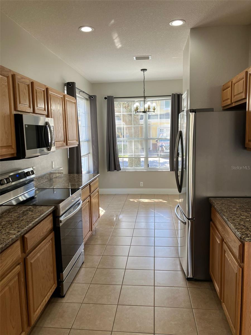
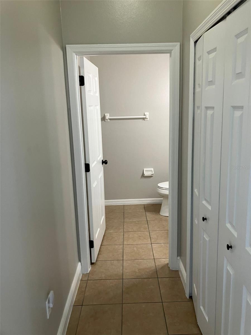
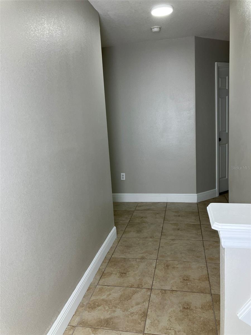
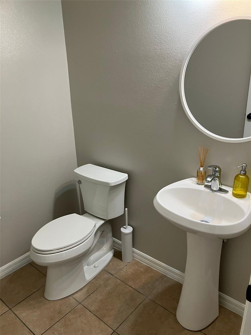
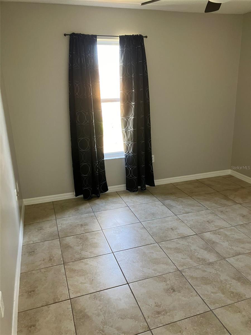
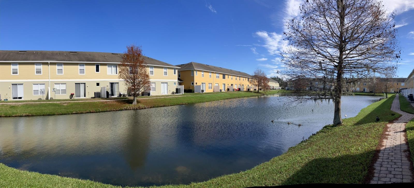
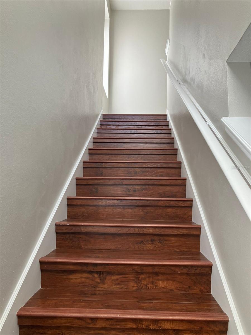
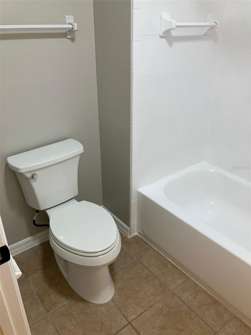
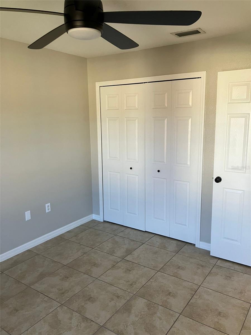
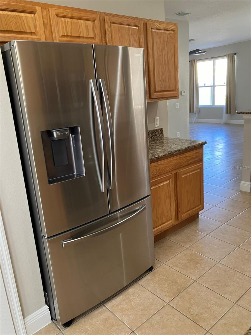
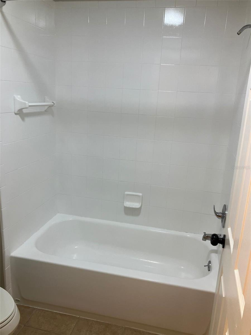
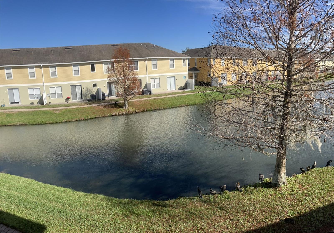
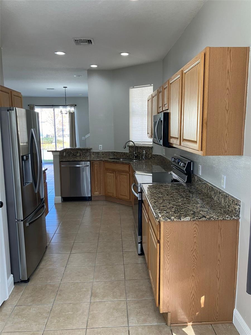
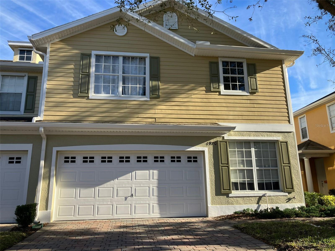
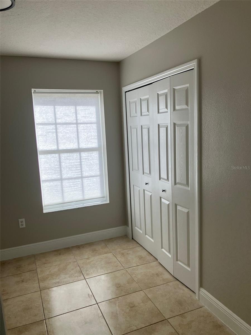
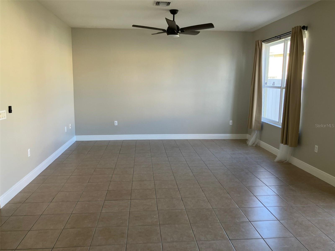
Active
4970 ALITA TER
$335,000
Features:
Property Details
Remarks
Beautiful 4 bedroom, 2.5 bath, 2 car garage unit in desirable Battaglia Community. Open floor plan on the 1st floor with Ceramic tile flooring with Kitchen, Dining and Living Room area with a beautiful view towards the Pond. Plenty of natural light. On the second floor there is one full master’s suite including Walk In Closet, spacious shower, his and her vanity as well as ceramic tile flooring throughout the room. Also on the second floor, there are three (3) additional bedrooms sharing a full bathroom with double sinks. Furthermore, there is a Laundry room with brand new full size washer and dryer as well as a storage area within the laundry room area. Spacious and Updated Granite Top Kitchen with brand new stainless-steel appliances overlooking living and dining room area with breakfast bar. Half bathroom downstairs and sliding doors leading out to a small backyard with breathtaking view of the pond and walking distance to the community pool. HVAC unit is brand new as well making your new home worry free for the near future regarding major appliances. The community features a swimming pool, a playground, and walking paths throughout the pond area. Conveniently located near the 192, grocery stores, restaurants, and Downtown Saint Cloud. Schedule your showing today!!!
Financial Considerations
Price:
$335,000
HOA Fee:
458
Tax Amount:
$2348
Price per SqFt:
$157.87
Tax Legal Description:
BATTAGLIA PB 18 PG 116-117 LOT 103
Exterior Features
Lot Size:
1960
Lot Features:
N/A
Waterfront:
No
Parking Spaces:
N/A
Parking:
Covered, Garage Door Opener, Golf Cart Garage
Roof:
Shingle
Pool:
No
Pool Features:
N/A
Interior Features
Bedrooms:
4
Bathrooms:
3
Heating:
Central
Cooling:
Central Air
Appliances:
Dishwasher, Disposal, Dryer, Electric Water Heater, Range, Refrigerator, Washer
Furnished:
Yes
Floor:
Ceramic Tile
Levels:
Two
Additional Features
Property Sub Type:
Townhouse
Style:
N/A
Year Built:
2006
Construction Type:
Block, Vinyl Siding
Garage Spaces:
Yes
Covered Spaces:
N/A
Direction Faces:
Southwest
Pets Allowed:
Yes
Special Condition:
None
Additional Features:
Courtyard, Lighting, Sidewalk, Sliding Doors
Additional Features 2:
Please verify with HOA for any restrictions.
Map
- Address4970 ALITA TER
Featured Properties