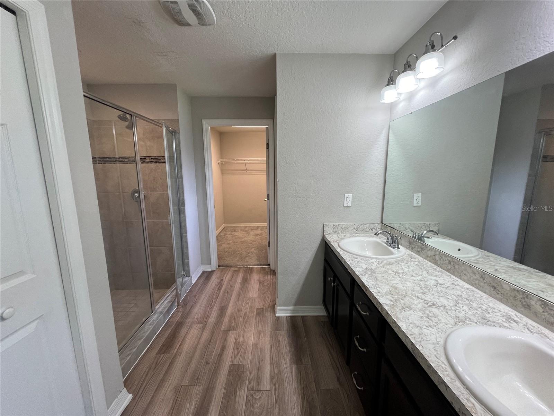
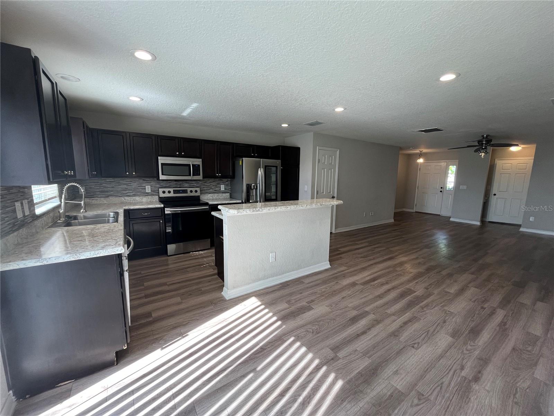
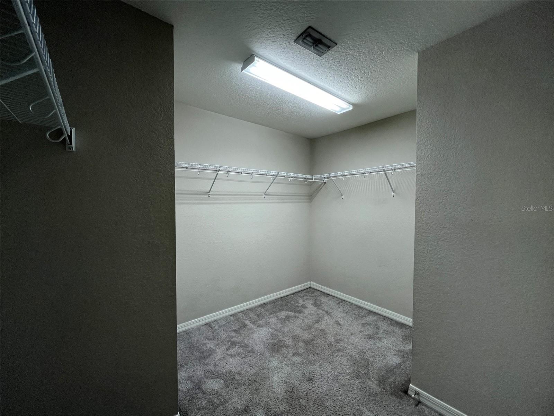
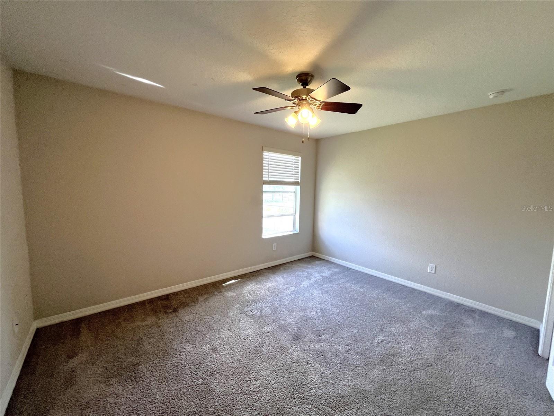
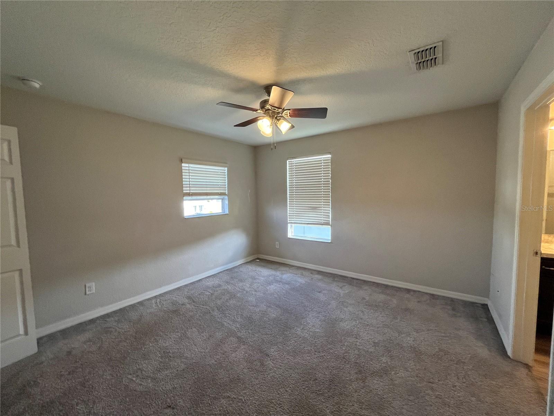
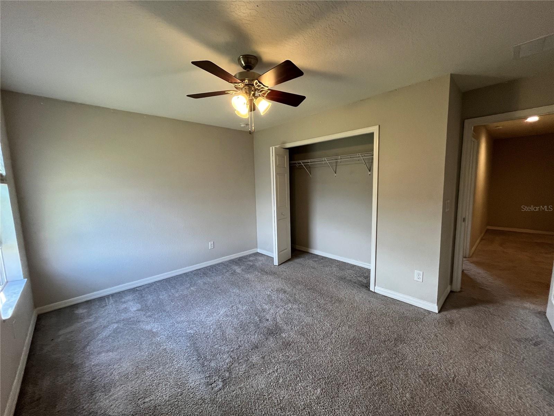
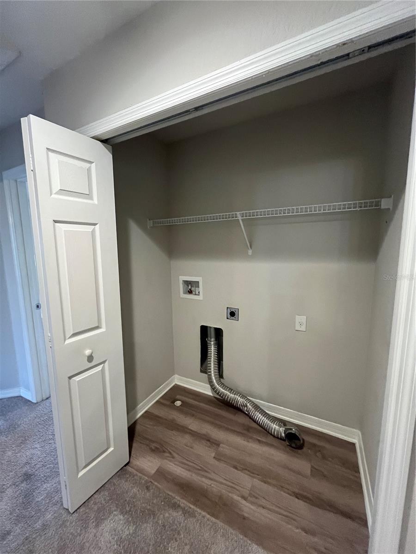
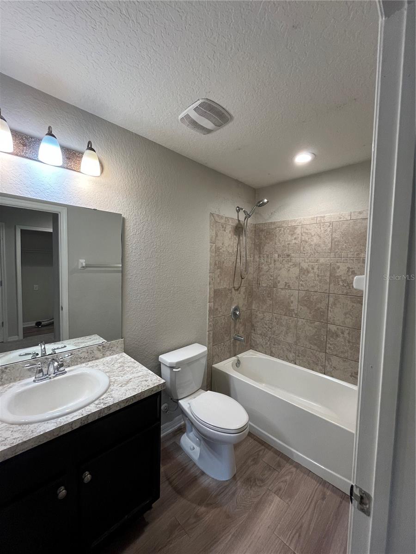
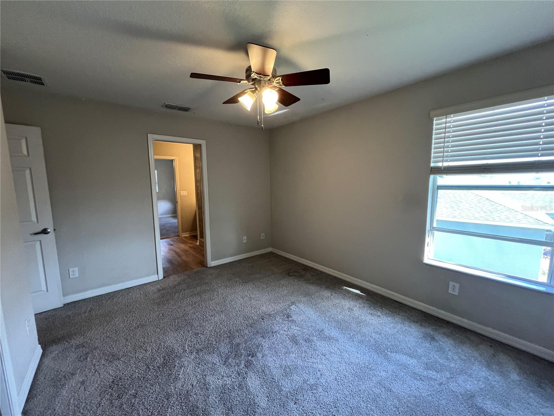
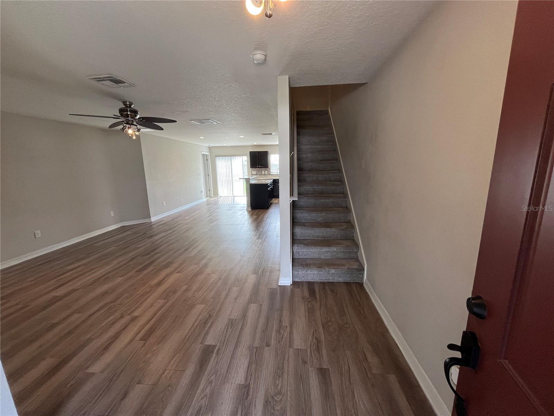
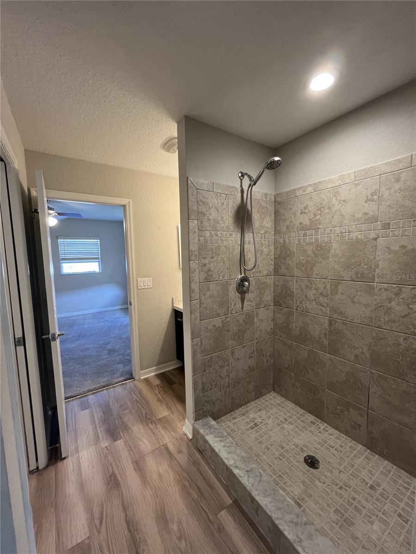
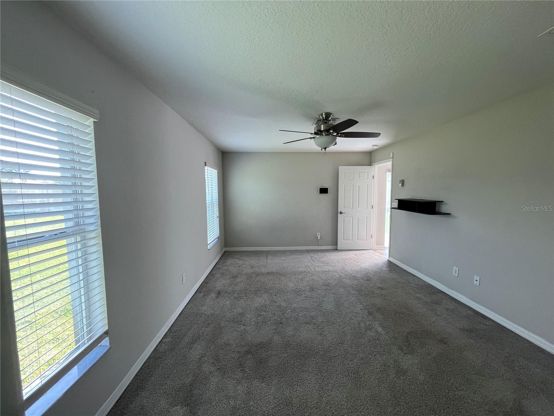
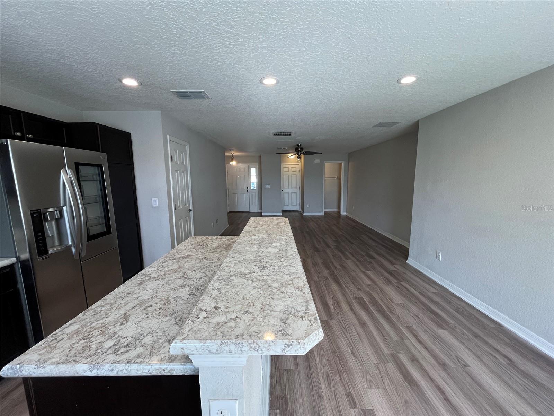
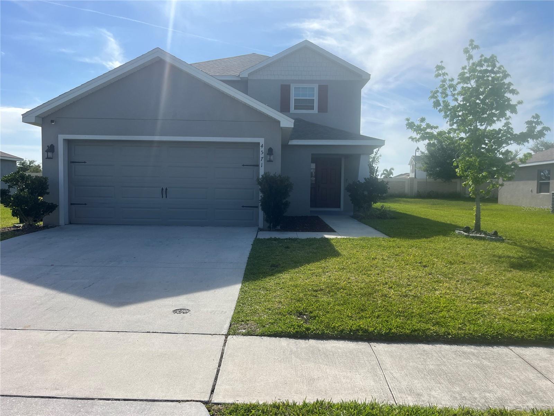
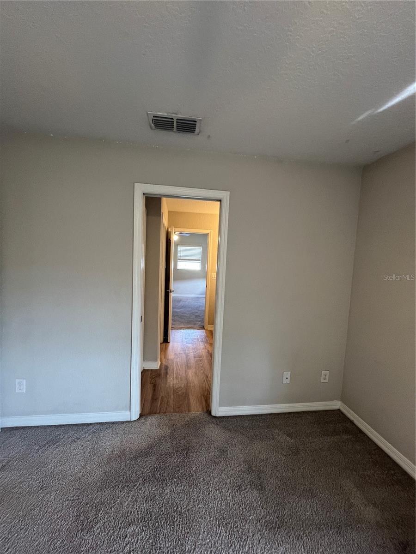
Active
4571 CALUMET DR
$445,000
Features:
Property Details
Remarks
**Welcome to Your Spacious Dream Home in St. Cloud!** Discover luxury living in this expansive two-story, 5-bedroom, 3.5-bathroom haven, complete with a two-car garage, nestled in the vibrant city of St. Cloud. Boasting a seamless blend of comfort and style, this home offers a welcoming open living plan that's perfect for families of all sizes. **Key Features:** 1. **Desirable Downstairs Owner's Suite:** Retreat to the luxurious downstairs owner's suite, featuring spacious dimensions and a private bath with dual vanities, a tiled walk-in shower, closeted toilet, linen closet, and a generously-sized walk-in closet, and no rear neighbors. 2. **Open Gathering Room, Kitchen, and Dining Cafe:** Enjoy the ease of entertaining in the open gathering room, seamlessly connected to the kitchen and dining cafe, creating the perfect space for gatherings and everyday living. 3. **Four Spacious Secondary Bedrooms:** Upstairs, discover four spacious secondary bedrooms, offering ample space for family members or guests, along with a convenient Jack-and-Jill bathroom with enclosed toilet and entries from bedrooms 3 and 4. 4. **Functional Kitchen Design:** The kitchen is equipped with a pantry cabinet providing ample storage space, making meal prep a breeze for any culinary enthusiast. 5. **Convenient Amenities:** This home features a convenient downstairs powder room, a drop zone at the garage entry for organizing daily essentials, a storage closet under the stairs, and a laundry closet and two linen closets upstairs near the bedrooms for added convenience. **Location:** Located in the dynamic city of St. Cloud, residents will enjoy easy access to local amenities, schools, shopping centers, and recreational opportunities, making it the perfect place to call home. **Don't Miss Your Chance:** With its spacious layout and desirable features, this home is ideal for the modern family seeking both comfort and functionality. The Seller is offering buyer concessions. Schedule a private tour today and make this your forever home!
Financial Considerations
Price:
$445,000
HOA Fee:
88
Tax Amount:
$7805.75
Price per SqFt:
$206.02
Tax Legal Description:
GRAMERCY FARMS PH 4 PB 26 PGS 79-82 LOT 286
Exterior Features
Lot Size:
7841
Lot Features:
City Limits, Sidewalk, Paved
Waterfront:
No
Parking Spaces:
N/A
Parking:
N/A
Roof:
Shingle
Pool:
No
Pool Features:
N/A
Interior Features
Bedrooms:
5
Bathrooms:
4
Heating:
Central, Electric
Cooling:
Central Air
Appliances:
Disposal, Electric Water Heater, Microwave, Range, Refrigerator
Furnished:
No
Floor:
Carpet, Laminate
Levels:
Two
Additional Features
Property Sub Type:
Single Family Residence
Style:
N/A
Year Built:
2019
Construction Type:
Block
Garage Spaces:
Yes
Covered Spaces:
N/A
Direction Faces:
East
Pets Allowed:
Yes
Special Condition:
None
Additional Features:
Irrigation System, Lighting, Sidewalk, Sliding Doors
Additional Features 2:
N/A
Map
- Address4571 CALUMET DR
Featured Properties