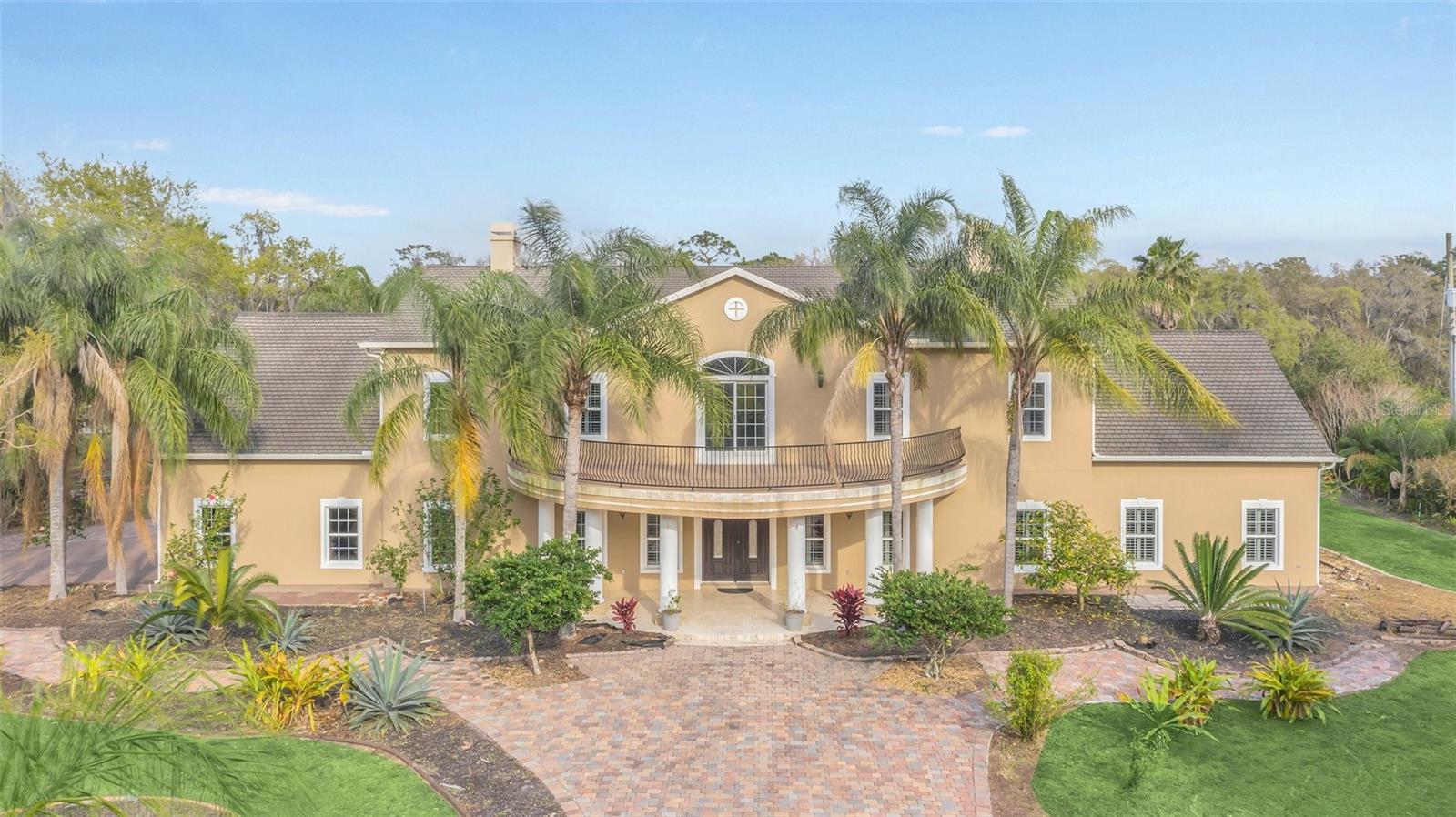




























































































































































































Active
2851 WAGON CT
$1,700,000
Features:
Property Details
Remarks
Price improvement! Welcome to this exceptional 4.81-acre luxury equestrian farmhouse estate, where rustic charm meets modern comfort. This thoughtfully designed property includes a chef’s gourmet kitchen with top-of-the-line appliances, custom cabinetry, premium countertops and an infinity backsplash. The home features energy-efficient LED lighting and luxury vinyl flooring throughout, enhancing style and comfort. The oversized primary suite offers a beautifully updated bath and an expansive 276-square-foot custom dressing room with California Closets, while each additional bedroom has its private bath for added convenience. Outdoor living is at its best with a refreshing pool and screened-in outdoor kitchen, ideal for entertaining. The property is also equipped for equestrian or hobby farming, featuring a classic barn with stables and a tranquil pond for relaxation. A new roof was installed in 2024, ensuring peace of mind for future owners. Just minutes from Publix, Tractor Supply and the Florida Turnpike, with easy access to Orlando International Airport, Lake Nona and more, this estate also has no HOA, allowing you to bring all your recreational vehicles. Discover the best of rural luxury living and schedule your tour today.
Financial Considerations
Price:
$1,700,000
HOA Fee:
N/A
Tax Amount:
$13554
Price per SqFt:
$304.44
Tax Legal Description:
S L & I C PB B PG 7 LOT 20
Exterior Features
Lot Size:
209524
Lot Features:
N/A
Waterfront:
Yes
Parking Spaces:
N/A
Parking:
N/A
Roof:
Shingle
Pool:
Yes
Pool Features:
In Ground, Screen Enclosure
Interior Features
Bedrooms:
4
Bathrooms:
5
Heating:
Central, Electric
Cooling:
Central Air
Appliances:
Convection Oven, Dishwasher, Disposal, Dryer, Electric Water Heater, Microwave, Range, Washer, Water Softener
Furnished:
No
Floor:
Vinyl
Levels:
Two
Additional Features
Property Sub Type:
Single Family Residence
Style:
N/A
Year Built:
2003
Construction Type:
Stucco
Garage Spaces:
Yes
Covered Spaces:
N/A
Direction Faces:
West
Pets Allowed:
Yes
Special Condition:
None
Additional Features:
Balcony, Outdoor Kitchen
Additional Features 2:
7 months minimum.
Map
- Address2851 WAGON CT
Featured Properties