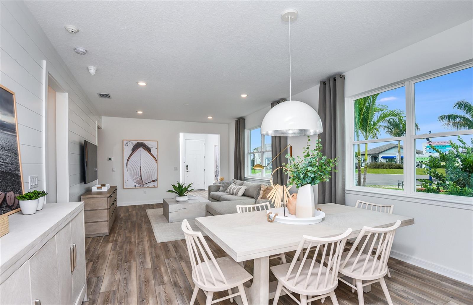
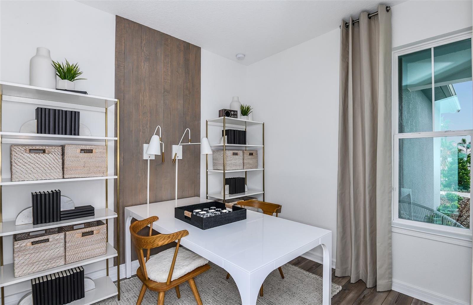
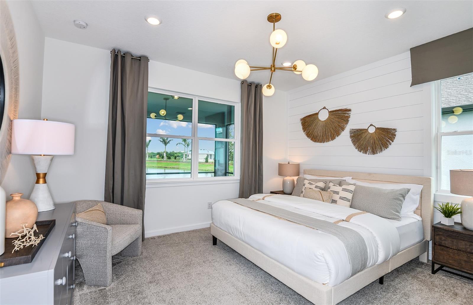
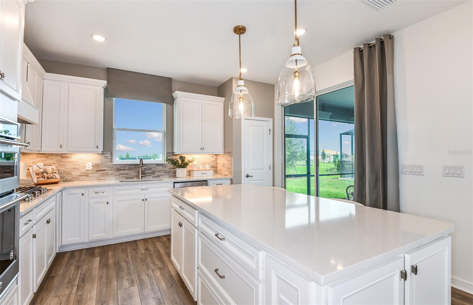
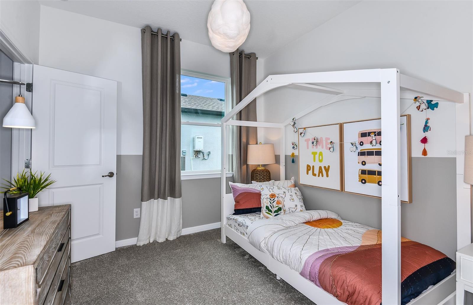
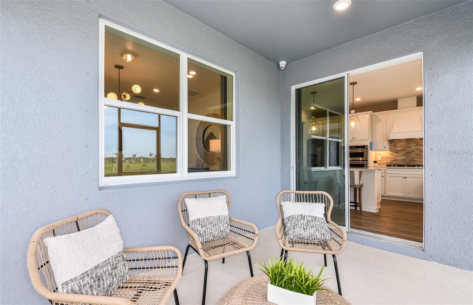
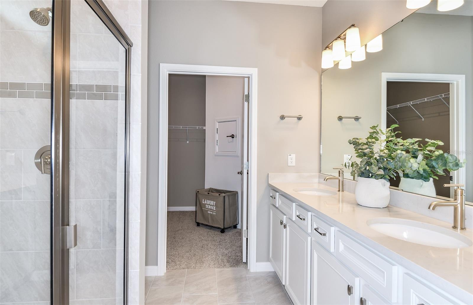
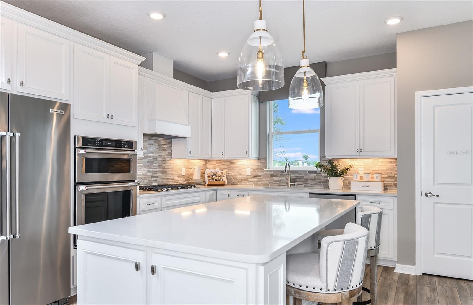
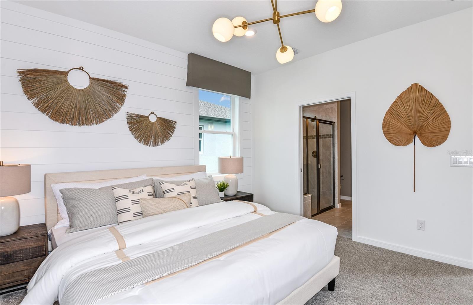
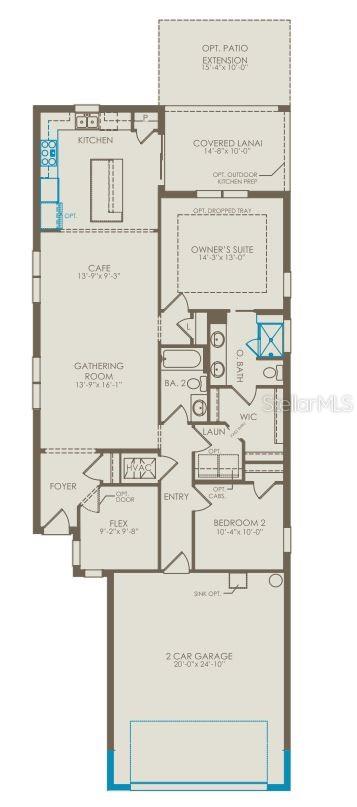
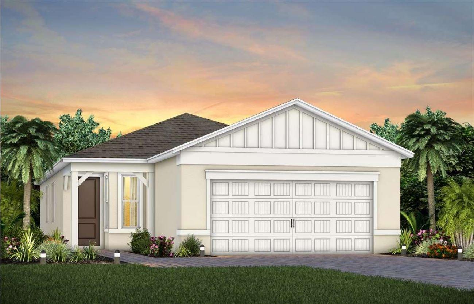
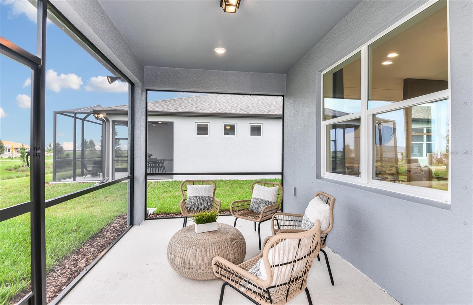
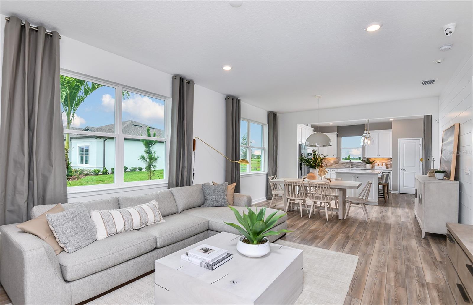
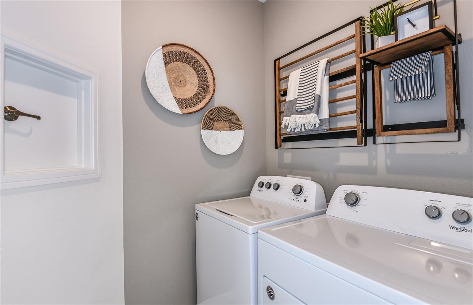
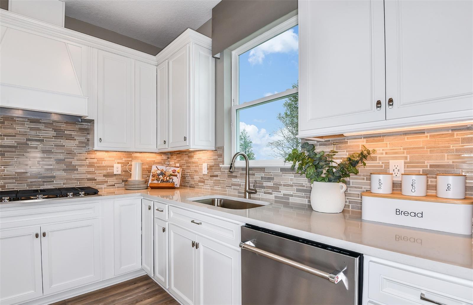
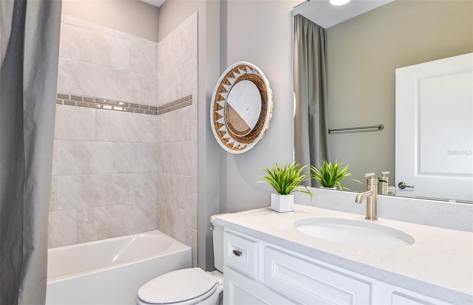
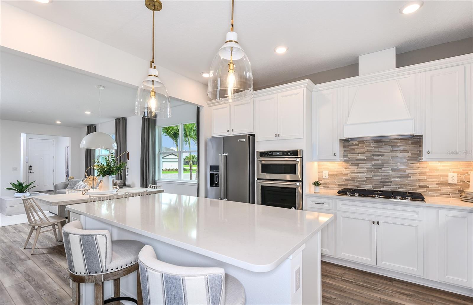
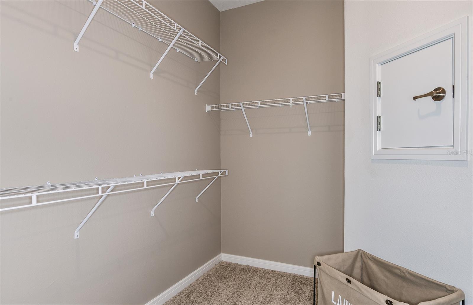
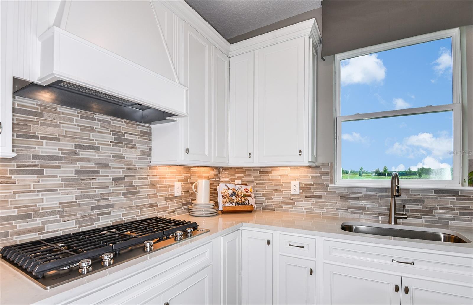
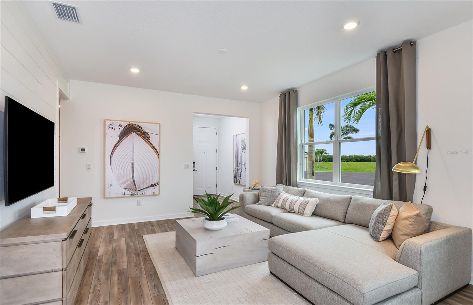
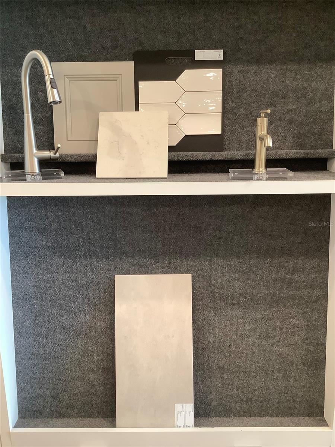
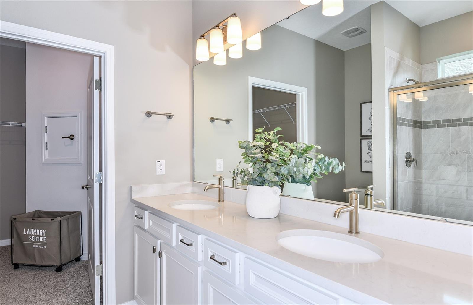
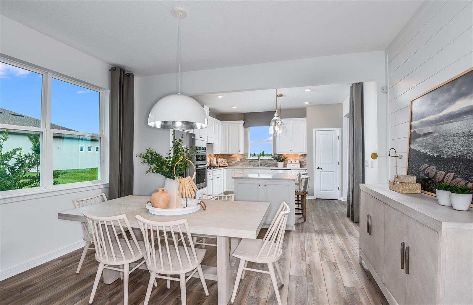
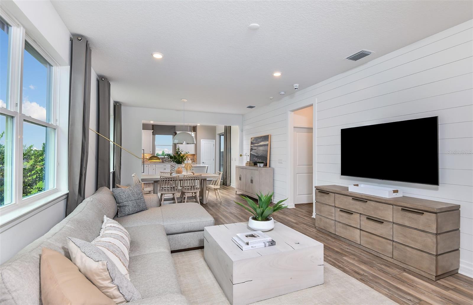
Active
2345 DAISY TREE RD
$489,990
Features:
Property Details
Remarks
Under Construction. he single-story Compass home design by Del Webb impresses with an open layout, split plan and lots of storage. This home enjoys a homesite without direct rear neighbors and features our stone masonry accented Coastal exterior, 2 bedrooms, 2 bathrooms, an enclosed flex room, a combined gathering room, café and kitchen, a screened, covered lanai, and a 2-car extended garage. This home is filled with natural light, thanks to its glass-inlay front door and expansive foyer. Upon entry, you’re greeted by the enclosed flex room - perfect as a home office or hobby room. Continue through the gathering room and café towards your gourmet kitchen, which features a large center island, a storage pantry, built-in stainless-steel appliances, 42’ soft close Stone Gray cabinets, a white picket tile backsplash, and Lagoon quartz countertops. The adjacent screened, covered lanai makes indoor and outdoor entertaining a breeze. On the opposite side of the kitchen, your Owner’s Suite overlooks the lanai and features an en suite bathroom with dual sinks, a quartz-topped Stone Gray double vanity, super shower with built-in bench and your walk-in closet with a convenient pass-through into the laundry room. The secondary bedroom and bathroom towards the front of the home offer space and privacy for everyone. Professionally curated design selections include a designer glass-inlay front door, upgraded interior doors, all appliances, window blinds, an enclosed flex room, built-in kitchen appliances, upgraded laundry room featuring quartz-topped cabinets, a built-in utility sink and a washer & dryer, upgraded owner’s bathroom, Ice Vancouver collection tile flooring throughout the home, and more. Del Webb Sunbridge is a gated 55+ active adult natural gas community offering new construction single family and villa homes with a low-maintenance lifestyle – and a Central Florida location in the center of it all. Del Webb Sunbridge offers an abundance of resort-style amenities with social events and activities centered in the 27,000-square foot clubhouse and planned by a full-time Lifestyle Director. With a zero-entry pool with lap lanes, resistance pool, poolside hammocks, and heated spa, sports courts, a movement studio, walking trails and more. Meet new friends at a resident club, take a painting class at one of the many art studios, attend a concert or show at the amphitheater, grab a bite at the on-site tavern & grille, or chat at the fire pits and grille pavilion. Get spoiled at Del Webb Sunbridge - after all, this is your time! Your home's exterior and yard maintenance are included, and fiber network provides up to gigabit internet speed. Del Webb Sunbridge’s resort amenities, sports courts, and Lifestyle Director with nearby Lake Nona truly make this the ideal neighborhood and a perfect location to call home. Visit today to learn more about promotions and offers!
Financial Considerations
Price:
$489,990
HOA Fee:
402
Tax Amount:
$1700
Price per SqFt:
$333.1
Tax Legal Description:
DEL WEBB SUNBRIDGE PH 2C PB 34 PGS 147-159 LOT 817
Exterior Features
Lot Size:
4880
Lot Features:
Cleared, Level, Sidewalk, Paved, Private
Waterfront:
No
Parking Spaces:
N/A
Parking:
Driveway, Garage Door Opener
Roof:
Shingle
Pool:
No
Pool Features:
Deck, Gunite, In Ground, Infinity, Lap, Lighting, Outside Bath Access, Tile
Interior Features
Bedrooms:
2
Bathrooms:
2
Heating:
Central, Heat Pump
Cooling:
Central Air
Appliances:
Built-In Oven, Cooktop, Dishwasher, Disposal, Dryer, Gas Water Heater, Microwave, Refrigerator, Tankless Water Heater, Washer
Furnished:
Yes
Floor:
Tile
Levels:
One
Additional Features
Property Sub Type:
Single Family Residence
Style:
N/A
Year Built:
2024
Construction Type:
Block, Stucco
Garage Spaces:
Yes
Covered Spaces:
N/A
Direction Faces:
Northwest
Pets Allowed:
No
Special Condition:
None
Additional Features:
Irrigation System, Sidewalk, Sliding Doors, Sprinkler Metered
Additional Features 2:
See HOA Documents
Map
- Address2345 DAISY TREE RD
Featured Properties