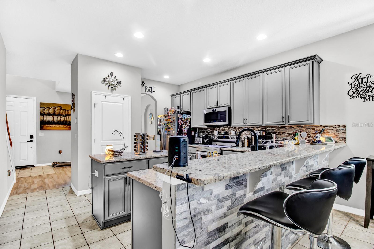
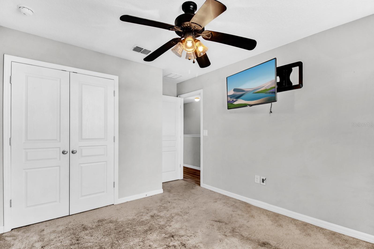
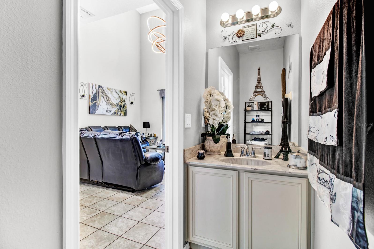
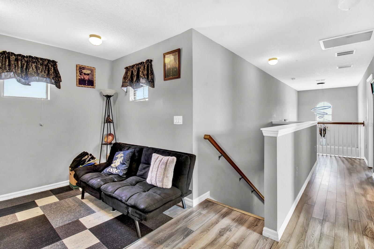
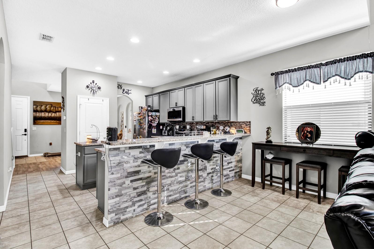
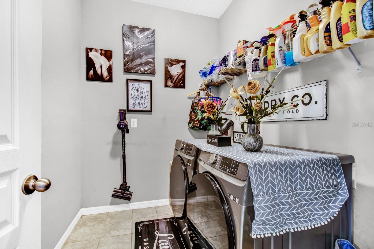
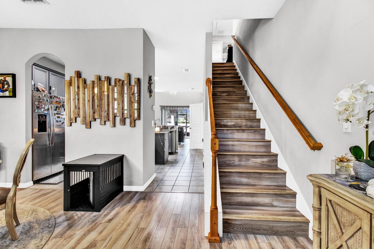
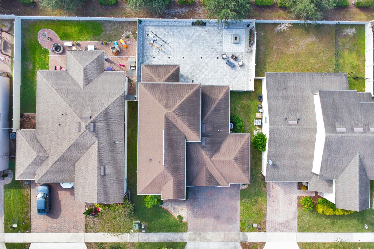
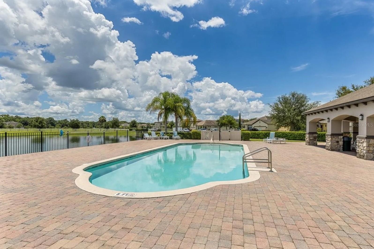
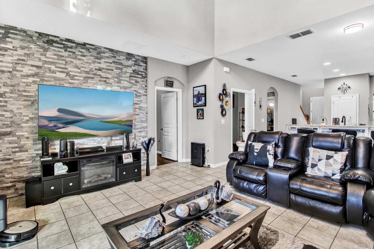
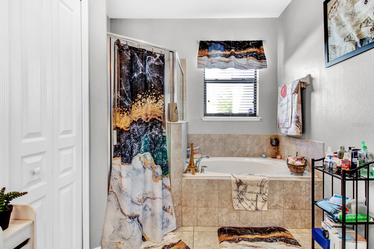
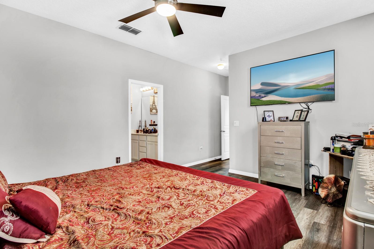
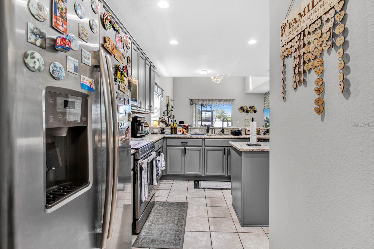
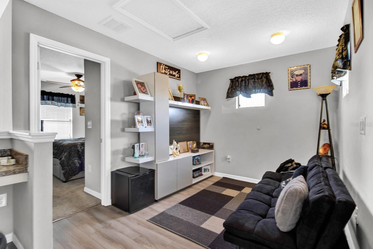
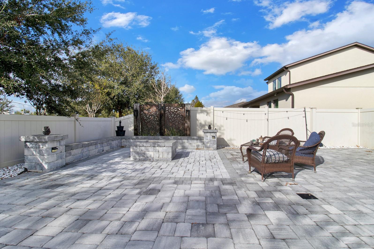
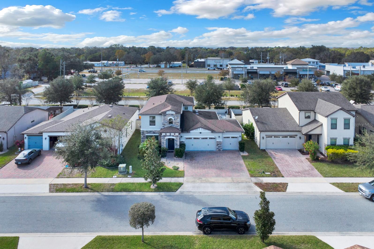
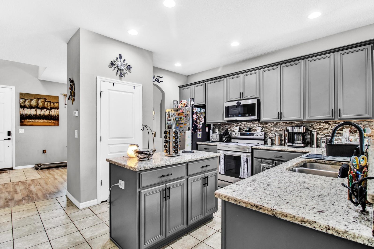
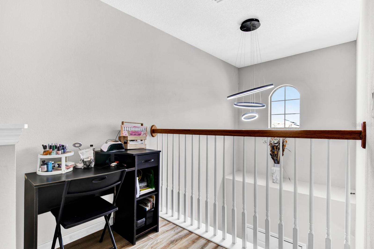
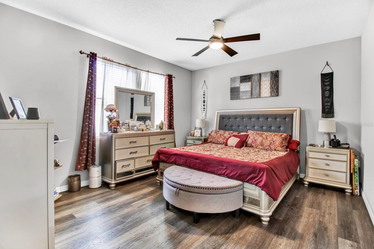
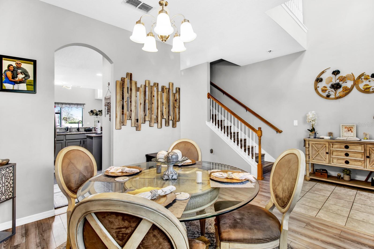
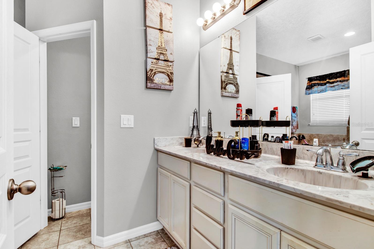
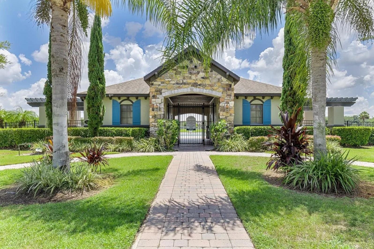
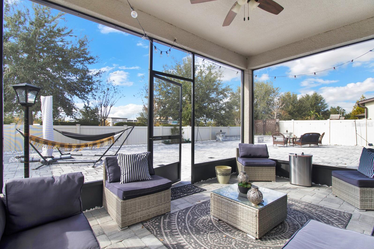
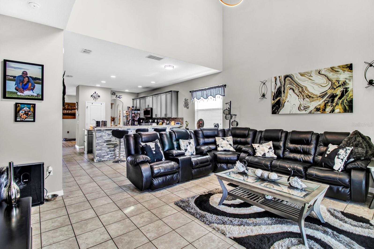
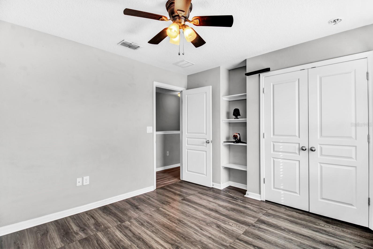
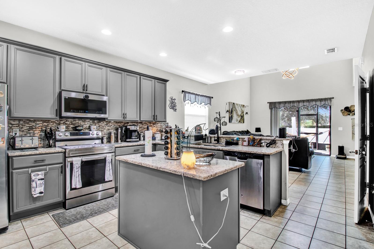
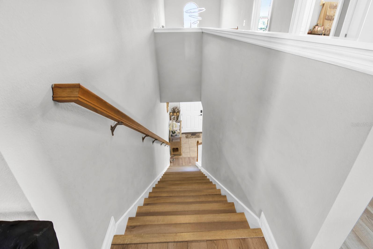
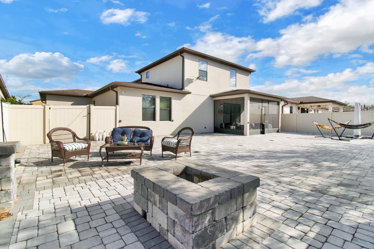
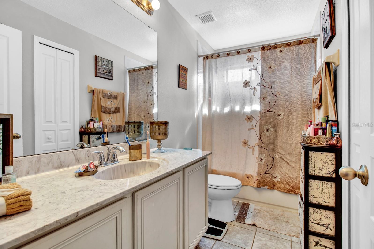
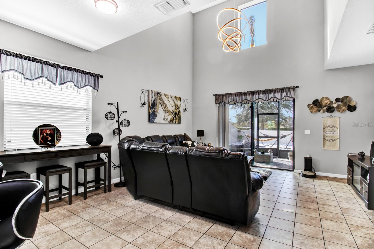
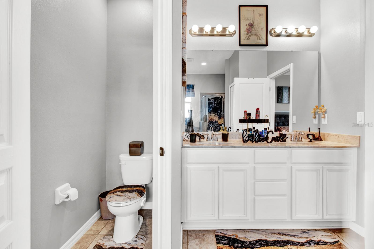
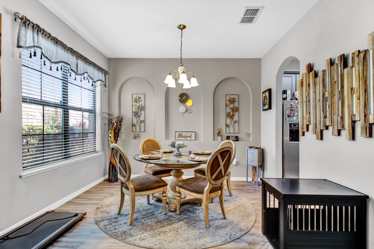
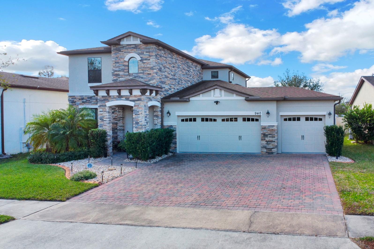
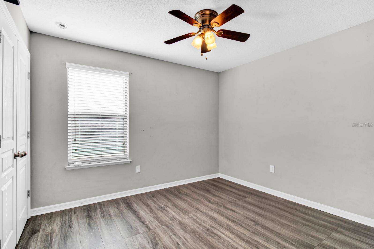
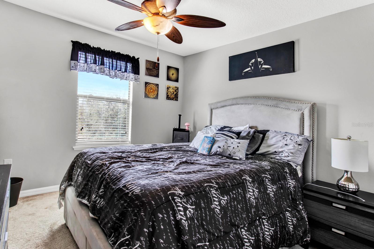
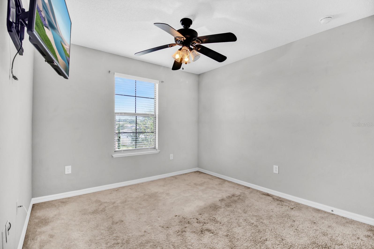
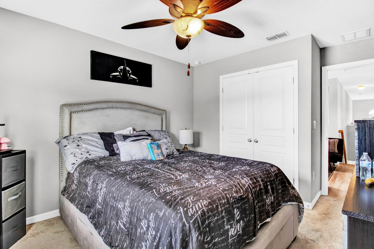
Active
940 RIMINI DR
$519,000
Features:
Property Details
Remarks
Welcome to this stunning stucco and stone two-story home, perfectly situated in the highly desirable Stonewood Estates neighborhood. With 4 spacious bedrooms, 2.5 bathrooms and a HUGE 3 car garage with speckled floor! The main bedroom is downstairs, providing separation from the other bedrooms. This home offers the ideal blend of elegance, comfort and the conveniences of being near shops and schools. Beautifully upgraded laminate flooring in the main bedroom and the formal dining room with stairs leading to the upper level loft area meshes seamlessly with the tile and carpeting in the other bedrooms adding warmth and and modern appeal. The layout of the house is perfect for entertaining, featuring a bright and airy living space that effortlessly connects to the large island kitchen and dining areas. Outdoors, the thoughtfully added pavers that enhance the curb appeal and provide a stylish space for relaxing or hosting small gatherings. The home's timeless stucco and stone exterior ensures a lasting impression. Conveniently located in St. Cloud, Stonewood Estates offers easy access to shopping, dining, top-rated schools, and major highways, making your daily commute a breeze. Don't miss this opportunity to own a beautifully upgraded home in one of St. Cloud's premiere neighborhoods. Schedule your showing now!
Financial Considerations
Price:
$519,000
HOA Fee:
260.38
Tax Amount:
$3719.22
Price per SqFt:
$237.53
Tax Legal Description:
STONEWOOD ESTATES PB 24 PGS 143-148 LOT 3
Exterior Features
Lot Size:
6534
Lot Features:
N/A
Waterfront:
No
Parking Spaces:
N/A
Parking:
N/A
Roof:
Shingle
Pool:
No
Pool Features:
N/A
Interior Features
Bedrooms:
4
Bathrooms:
3
Heating:
Electric
Cooling:
Central Air
Appliances:
Cooktop, Dishwasher, Dryer, Microwave, Range Hood, Washer
Furnished:
No
Floor:
Carpet, Laminate, Tile
Levels:
Two
Additional Features
Property Sub Type:
Single Family Residence
Style:
N/A
Year Built:
2017
Construction Type:
Block, Stucco, Wood Frame
Garage Spaces:
Yes
Covered Spaces:
N/A
Direction Faces:
West
Pets Allowed:
Yes
Special Condition:
None
Additional Features:
Other, Rain Gutters, Sidewalk
Additional Features 2:
N/A
Map
- Address940 RIMINI DR
Featured Properties