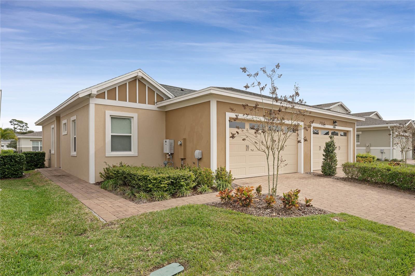
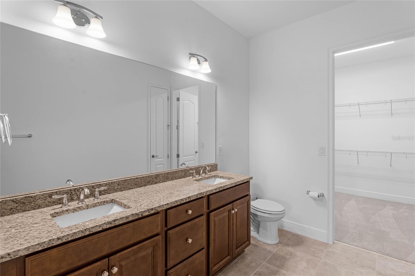
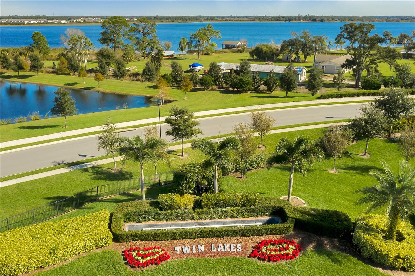
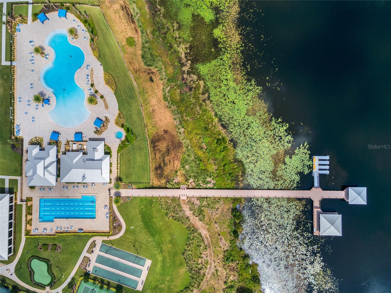
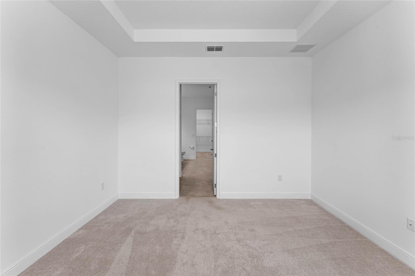
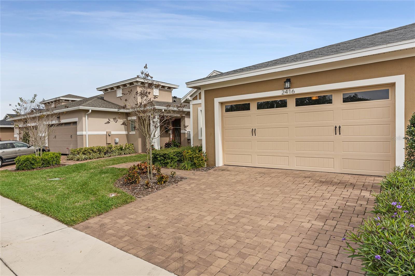
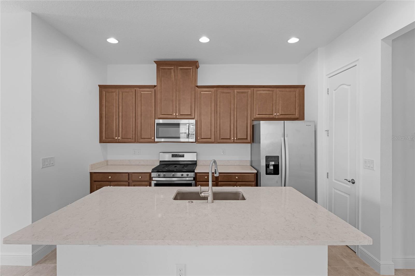
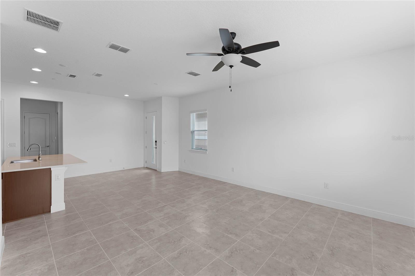
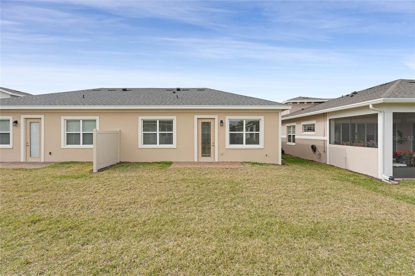
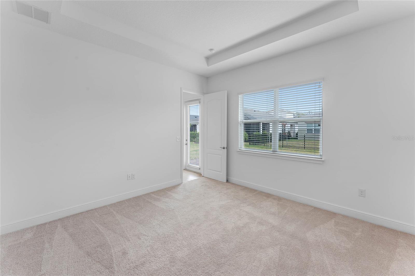
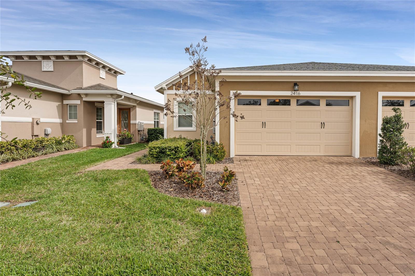
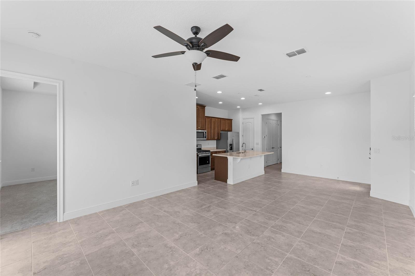
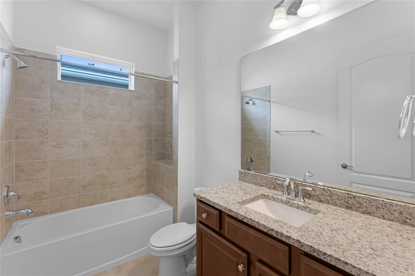
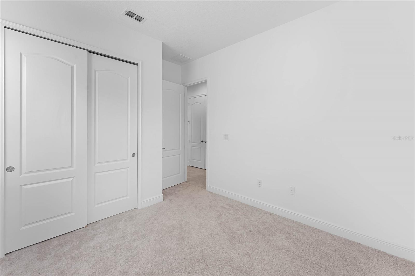
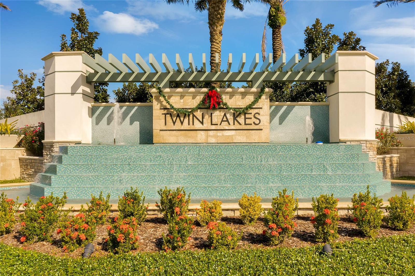
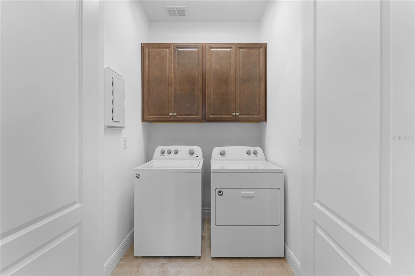
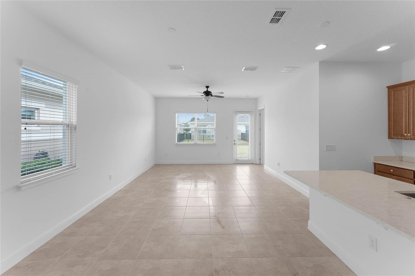
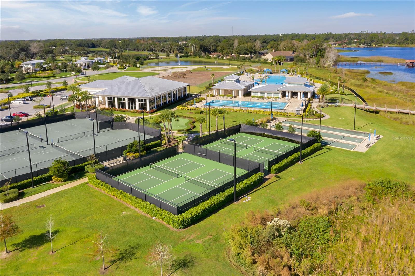
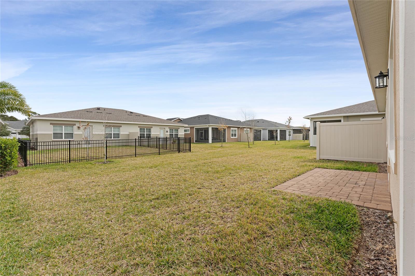
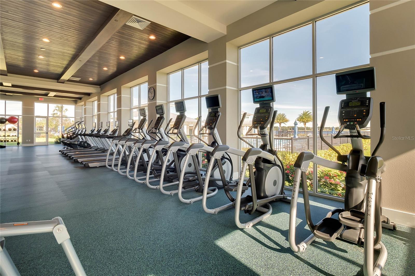
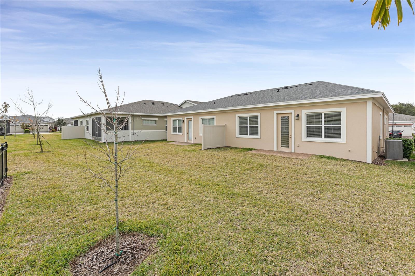
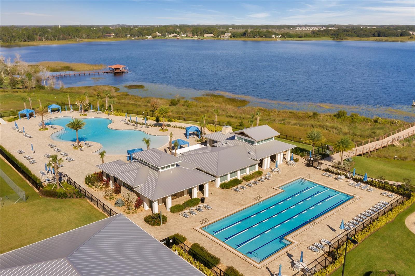
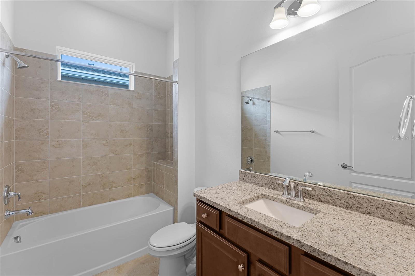
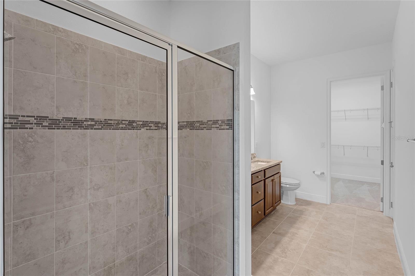
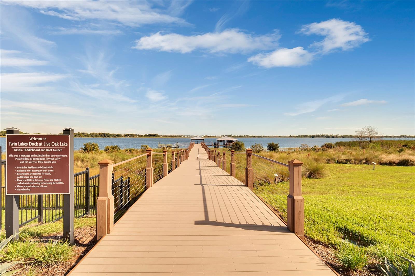
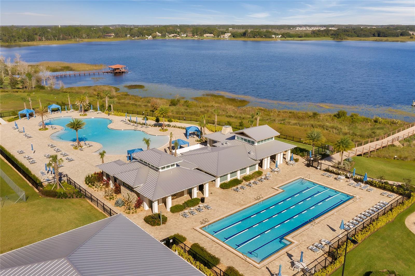
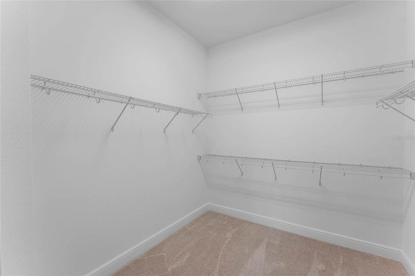
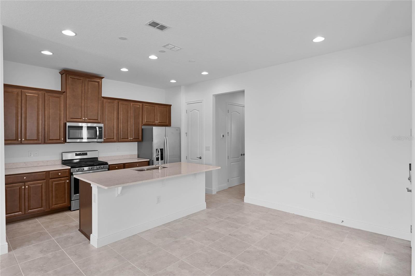
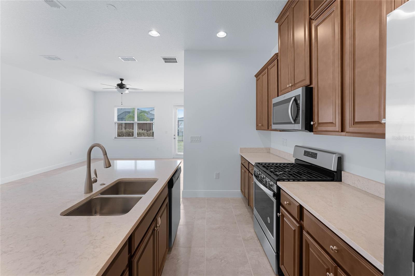
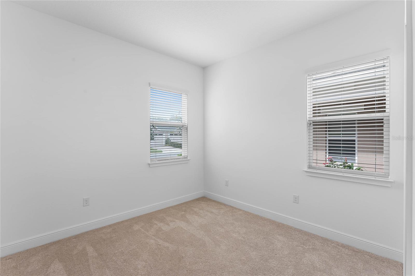
Active
2416 DATURA LOOP
$295,000
Features:
Property Details
Remarks
PRICE DROPPED! Welcome home to this beautiful 55+ gated single family residence located in the Twin Lakes Subdivision of St. Cloud. This two bedroom, two bath home offers plenty of space with a split floor plan. As you enter the home you will be greeted by a large family room/kitchen combo allowing you ample space for all you're entertaining needs overlooking the kitchen that features a oversized kitchen island, 42 inch solid wood cabinets, All stainless steel appliances including a GAS Range, and plenty of counter space for cooking. The oversized master bedroom has a spacious master bathroom connected that offers a walk in shower, dual sinks, and a huge walk in closet. Additional features includes, inside laundry room (washer/dryer included), 2 car garage, GAS water heater, ceiling fans along with private access to all the Resort Style amenities! Twin Lakes offers the perfect lifestyle if you’re looking for a peaceful and active setting, surrounded by natural beauty including a club house, fitness center, multiple pools, tennis courts and direct lake access with a private dock for fishing, and much more!
Financial Considerations
Price:
$295,000
HOA Fee:
467
Tax Amount:
$5436.15
Price per SqFt:
$233.94
Tax Legal Description:
NORTHWEST LAKESIDE GROVES PH 1 PB 25 PGS 42-45 LOT 381
Exterior Features
Lot Size:
4356
Lot Features:
Sidewalk
Waterfront:
No
Parking Spaces:
N/A
Parking:
Driveway, Garage Door Opener
Roof:
Shingle
Pool:
No
Pool Features:
N/A
Interior Features
Bedrooms:
2
Bathrooms:
2
Heating:
Central, Electric
Cooling:
Central Air
Appliances:
Dishwasher, Disposal, Dryer, Electric Water Heater, Exhaust Fan, Microwave, Range, Refrigerator, Washer
Furnished:
No
Floor:
Carpet, Ceramic Tile
Levels:
One
Additional Features
Property Sub Type:
Villa
Style:
N/A
Year Built:
2019
Construction Type:
Block, Concrete, Stucco
Garage Spaces:
Yes
Covered Spaces:
N/A
Direction Faces:
East
Pets Allowed:
No
Special Condition:
None
Additional Features:
French Doors, Irrigation System, Lighting, Sidewalk
Additional Features 2:
Buyer's Agent or Buyer's responsibility to Verify with HOA for Lease Restrictions
Map
- Address2416 DATURA LOOP
Featured Properties