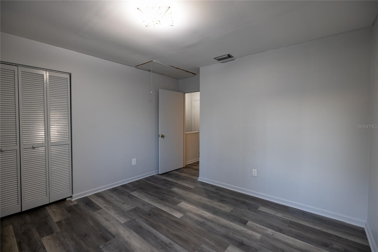
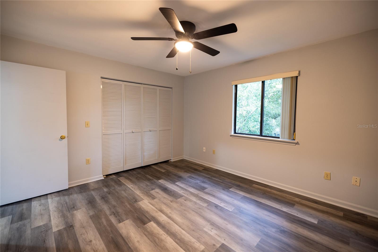
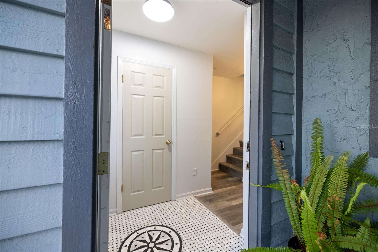
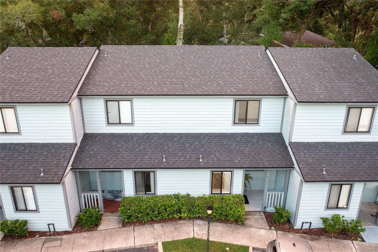
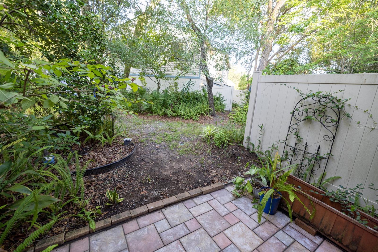
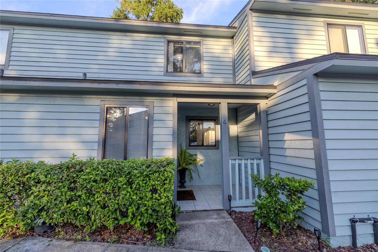
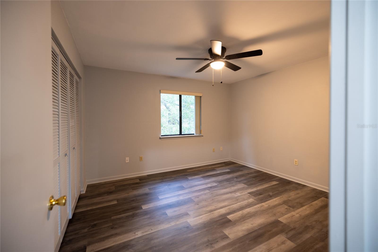
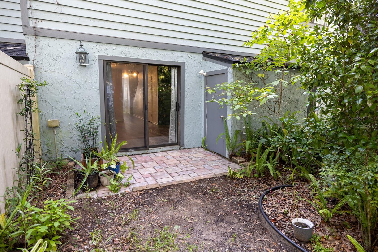
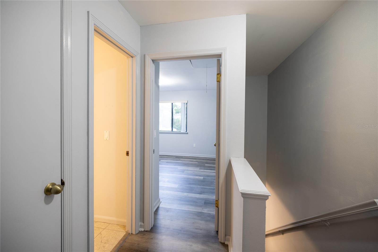
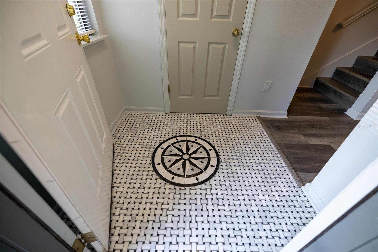
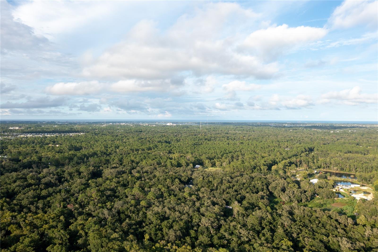
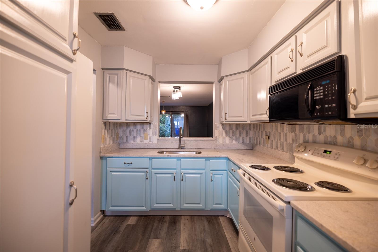
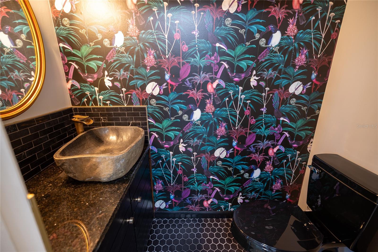
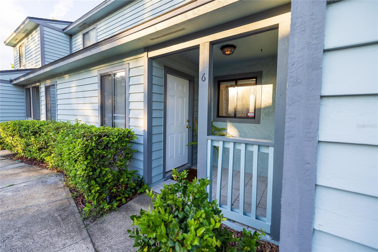
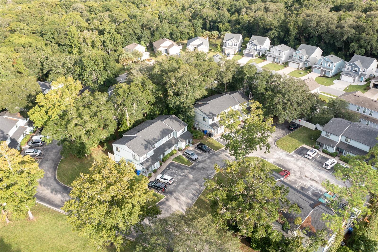
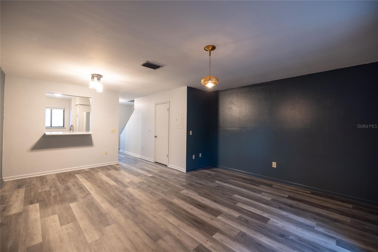
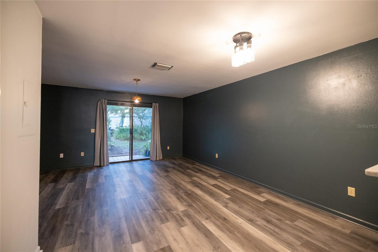
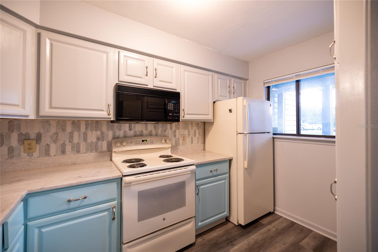
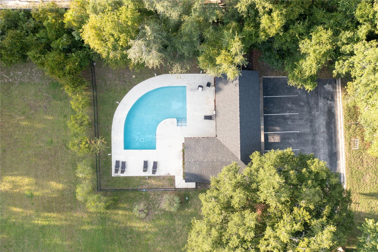
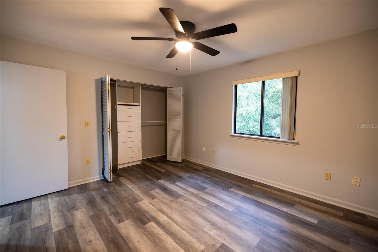
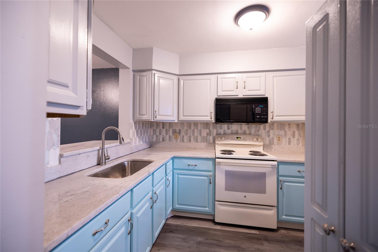
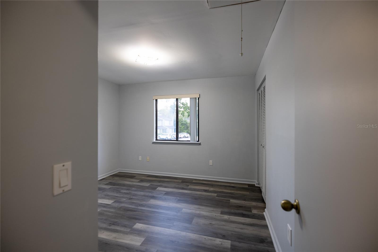
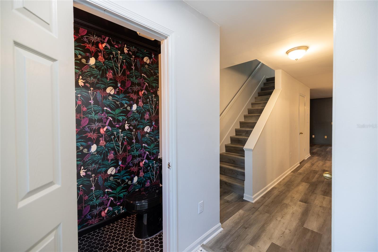
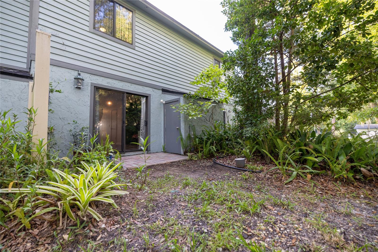
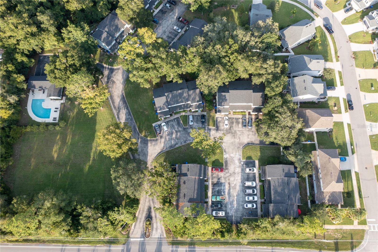
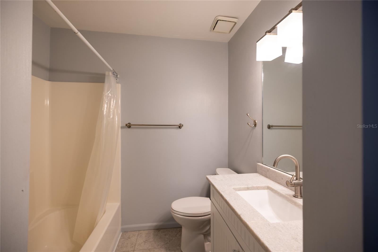
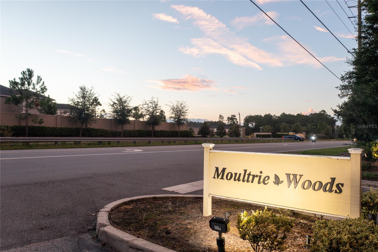
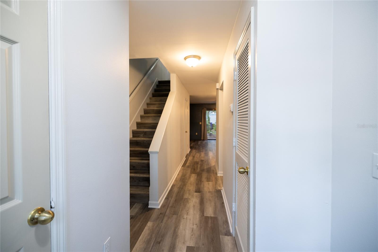
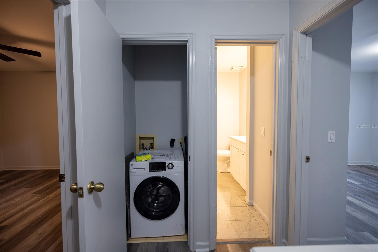
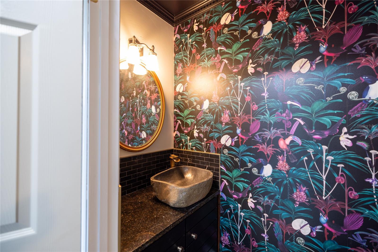
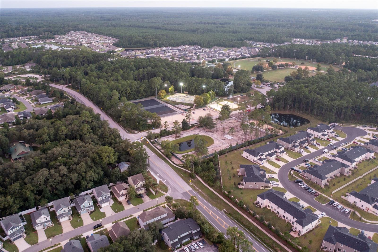
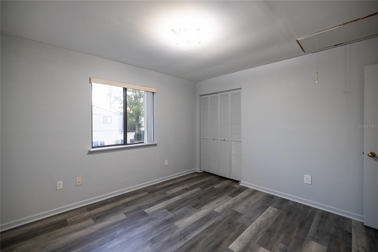
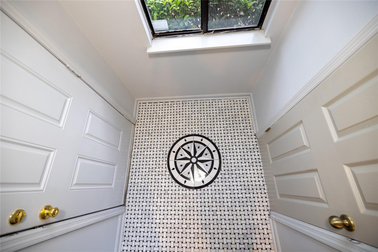
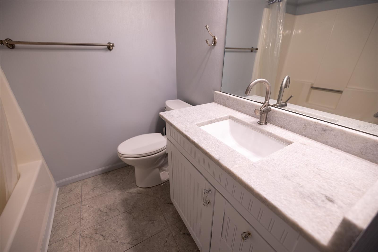
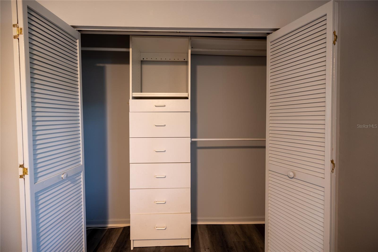
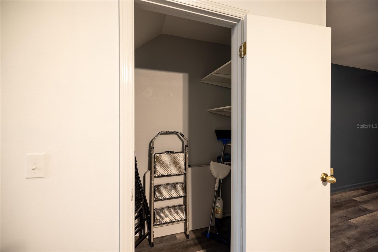
Active
6 MOULTRIE CREEK CIR
$215,000
Features:
Property Details
Remarks
Welcome to your new home! A beautifully renovated townhome in an ideal part of St Augustine. Conveniently located near Publix, walking distance to Treaty Park, less than 6 miles to Historic Downtown, and just over 8 miles to the beach. As you enter you are drawn to the custom marble 8 pointed star circle design with tile basket weave surrounding. The home features new LVP flooring, fresh paint, and new light fixtures throughout the entire unit. The downstairs bathroom was fully renovated with a new toilet, custom wood cabinet, natural river stone sink from Bali, new waterfall faucet, hand painted modern tropical Chinoiserie wallpaper, custom granite countertop & backsplash, and new hexagon tile flooring. The kitchen features new custom granite countertops, custom backsplash, new large basin stainless steel sink with motion sensing faucet, new garbage disposal, and new cabinet hardware. A new water heater was installed in 2022. It also includes a new 2-in-1 energy efficient washer/dryer. Outside you have a private patio with outdoor storage and new motion sensing light. With a short walk you can enjoy the community pool and dog walk area. This is truly a must see home to appreciate and is move in ready. Come and take a look!
Financial Considerations
Price:
$215,000
HOA Fee:
308
Tax Amount:
$2204.1
Price per SqFt:
$199.44
Tax Legal Description:
OR720/681 MOULTRIE WOODS BLDG 3 LOT C (AKA UNIT 3-C) OR5265/704
Exterior Features
Lot Size:
871
Lot Features:
N/A
Waterfront:
No
Parking Spaces:
N/A
Parking:
N/A
Roof:
Shingle
Pool:
No
Pool Features:
In Ground
Interior Features
Bedrooms:
2
Bathrooms:
2
Heating:
Central
Cooling:
Central Air
Appliances:
Cooktop, Disposal, Dryer, Refrigerator, Washer, Water Filtration System
Furnished:
No
Floor:
Luxury Vinyl
Levels:
Two
Additional Features
Property Sub Type:
Townhouse
Style:
N/A
Year Built:
1986
Construction Type:
Stucco, Wood Frame
Garage Spaces:
No
Covered Spaces:
N/A
Direction Faces:
West
Pets Allowed:
No
Special Condition:
None
Additional Features:
Sidewalk, Sliding Doors
Additional Features 2:
N/A
Map
- Address6 MOULTRIE CREEK CIR
Featured Properties