


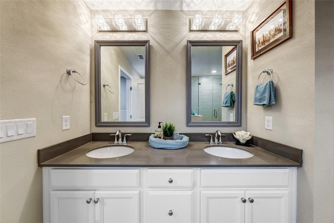

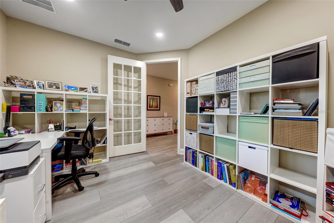



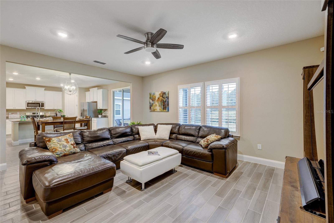

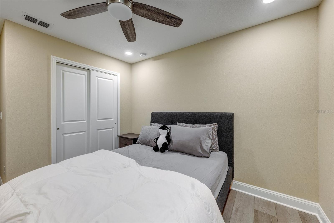

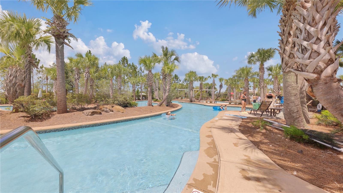
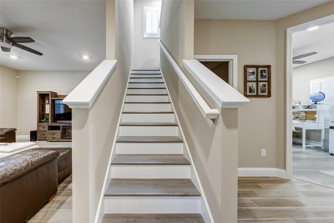



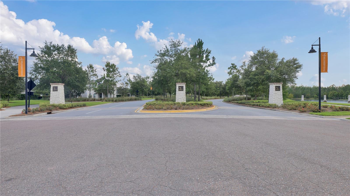


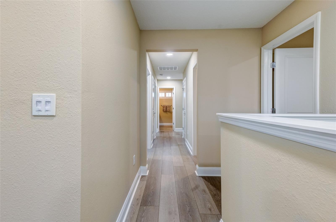
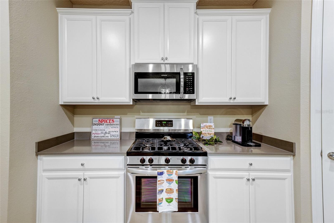

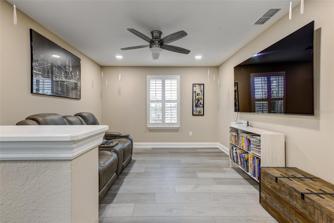



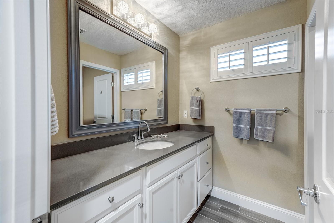
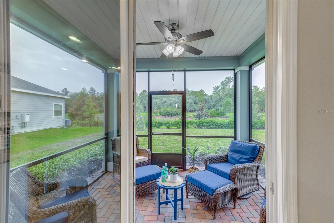
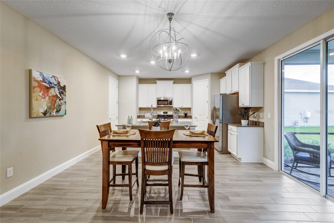


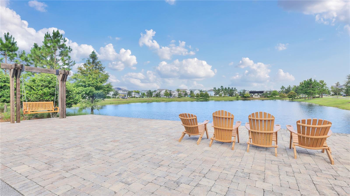



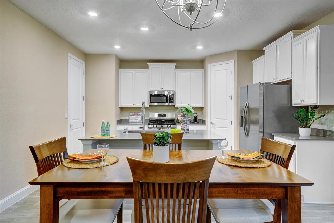
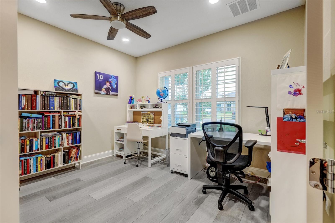

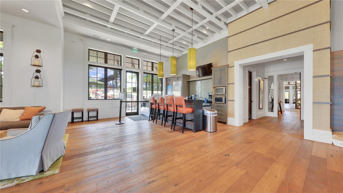
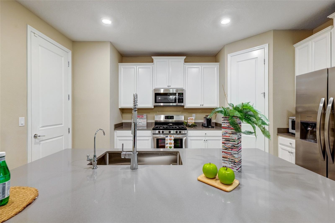
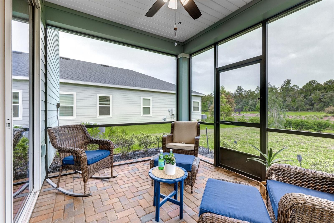


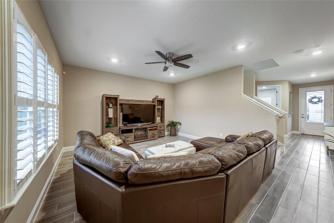

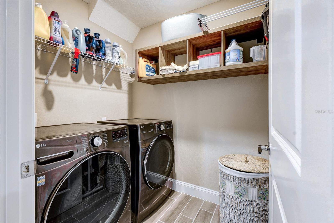

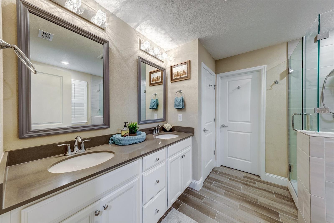


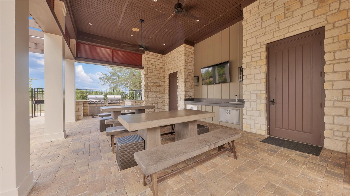

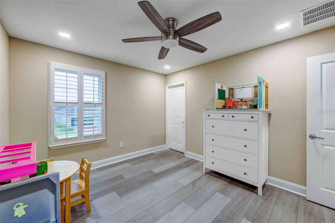






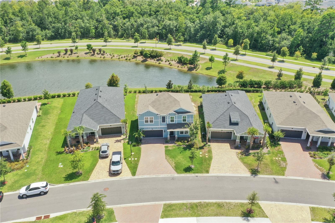


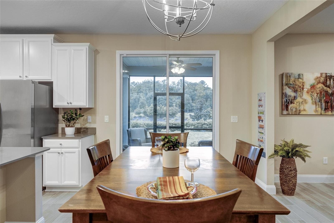




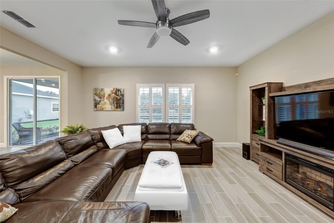
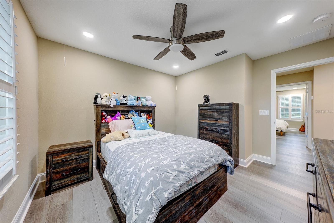
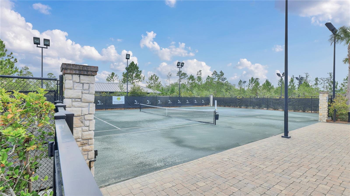




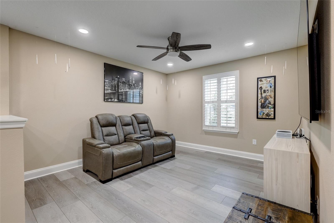
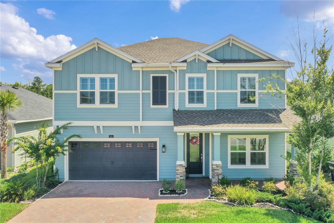

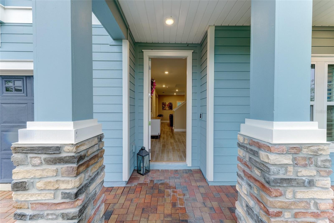

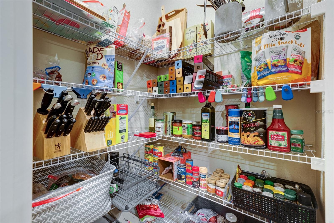


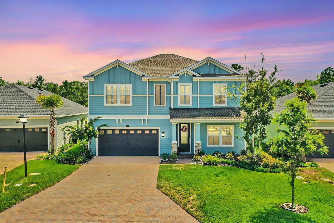
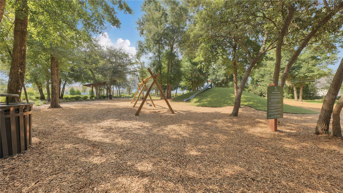



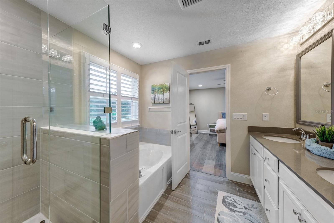




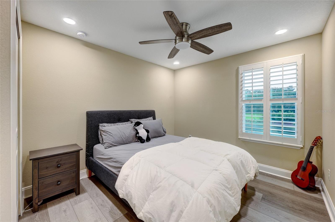

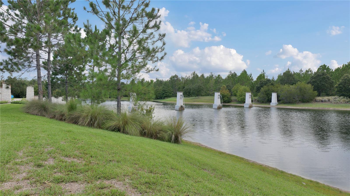





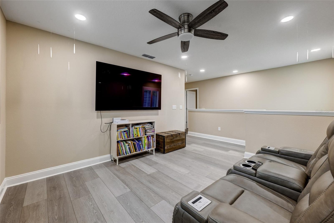
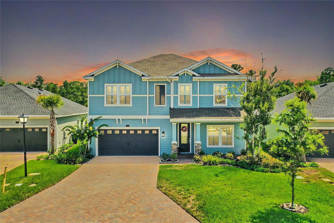



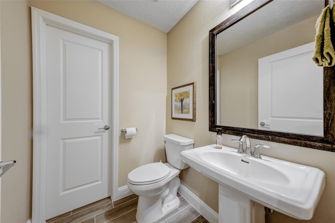


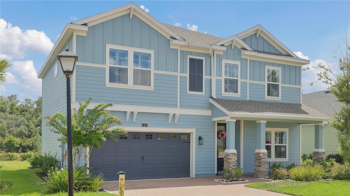
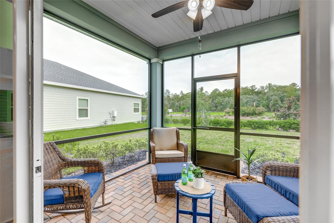
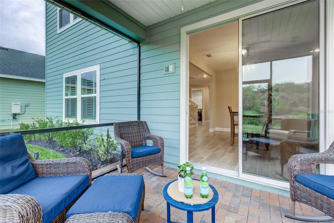
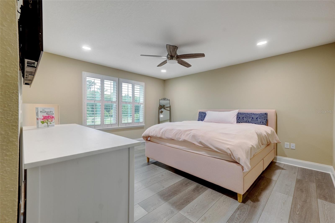

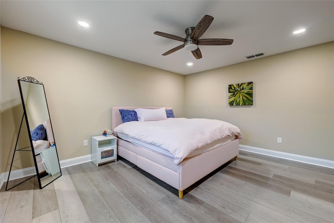

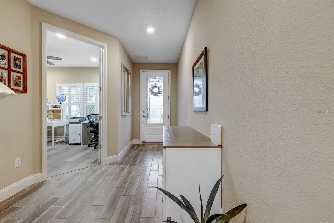



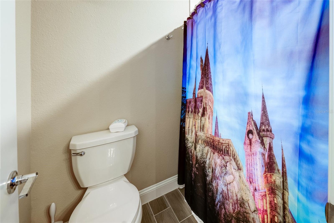






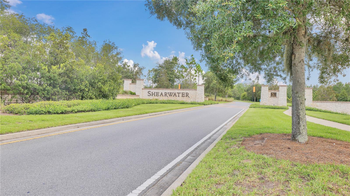

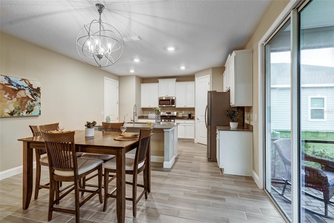


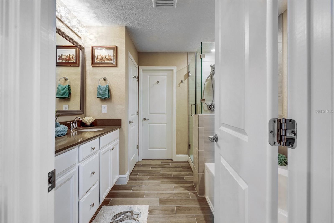
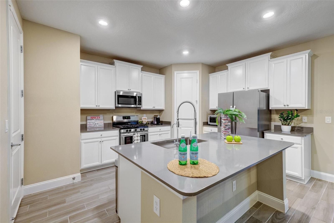

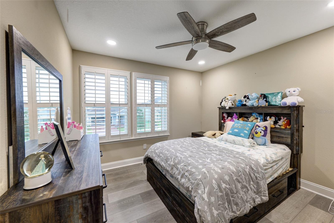

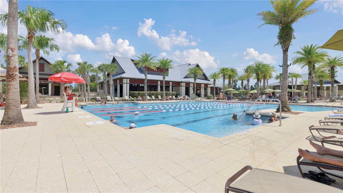



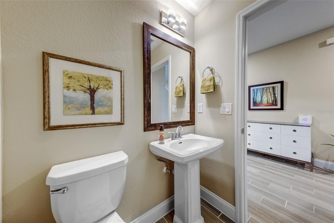



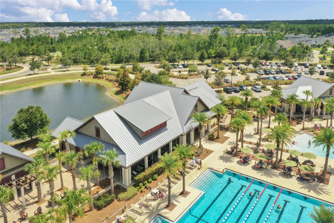

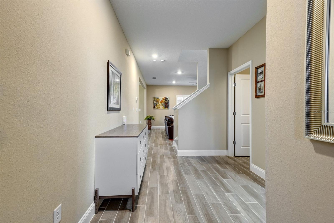
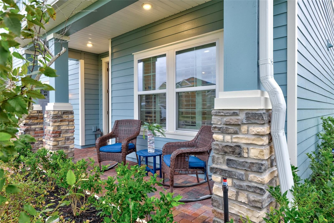
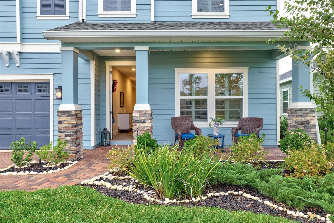
Active
91 RIDGEWIND DR
$549,900
Features:
Property Details
Remarks
RATE BUY DOWN SELLER CONTRIBUTION!! MOVE-IN READY!! Welcome home! Nestled in the coveted Shearwater community, this impeccably maintained two-story home on Shearwater Pkwy offers 4/3, and 2,357 sq ft of modern living with an open concept and luxurious upgrades throughout. Breathtaking lake views greet you from every angle. The Brio floor plan features a versatile private room ideal for an office, library, or study room, with elegant ceramic wood tile flooring downstairs. The open floor plan flows seamlessly from the living room to the kitchen, which boasts quartz countertops, stainless steel appliances, 42-inch cabinets, and a large walk-in pantry. The separate island with a breakfast bar is perfect for entertaining. The master suite offers lake views. New LVP flooring upstairs and lavish vanity lights in all bathrooms enhance the home's appeal. The staircase with LVP flooring leads to an upstairs loft, providing additional living space and relaxation. The HVAC system includes a Reme-Halo air purification system for added comfort and air quality. Conveniently located near historic downtown St. Augustine, with a new school coming soon in the community. Enjoy living in golf cart friendly Shearwater and using all the fun-packed amenities such as fitness center, tennis courts, a resort-style lagoon, water-slide tower, nature trails, and more, as well as being 16.4 miles to the Atlantic surf! *******This home is highly recommended for viewing!******* Upgrades Reverse-Osmosis Water Purifier; Window Shutters; Reme-Halo Air Purifier; LVP Flooring Upstairs; Extra recessed Lights throughout the home; New Vanity Lights In All Bathrooms; Water Softener; New Exterior Lights.
Financial Considerations
Price:
$549,900
HOA Fee:
235
Tax Amount:
$7027
Price per SqFt:
$233.31
Tax Legal Description:
101/16-34 SHEARWATER PHASE 2D LOT 137 OR5582/1742
Exterior Features
Lot Size:
6534
Lot Features:
N/A
Waterfront:
Yes
Parking Spaces:
N/A
Parking:
N/A
Roof:
Shingle
Pool:
No
Pool Features:
N/A
Interior Features
Bedrooms:
4
Bathrooms:
3
Heating:
Central, Electric, Heat Pump
Cooling:
Central Air, Other
Appliances:
Dishwasher, Disposal, Gas Water Heater, Ice Maker, Microwave, Range, Refrigerator, Tankless Water Heater, Water Softener
Furnished:
No
Floor:
Ceramic Tile, Hardwood, Luxury Vinyl, Tile
Levels:
Two
Additional Features
Property Sub Type:
Single Family Residence
Style:
N/A
Year Built:
2022
Construction Type:
Cement Siding
Garage Spaces:
Yes
Covered Spaces:
N/A
Direction Faces:
East
Pets Allowed:
No
Special Condition:
None
Additional Features:
Balcony, Dog Run, Garden, Irrigation System, Lighting
Additional Features 2:
Excepting leases on Lots owned by Declarant or its Affiliates, all leases shall be in writing and shall have minimum terms of no less than 12 months
Map
- Address91 RIDGEWIND DR
Featured Properties