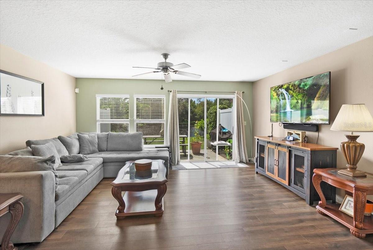

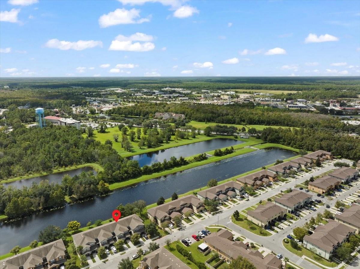
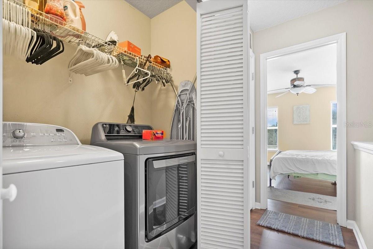
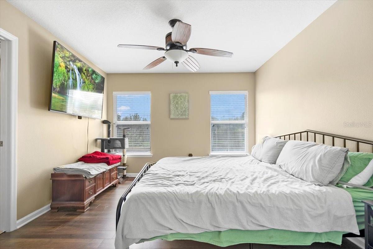
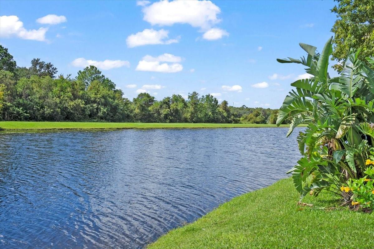
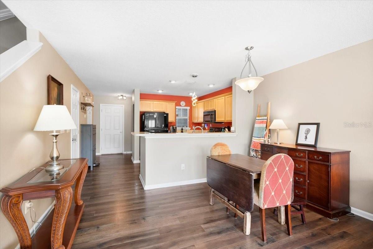
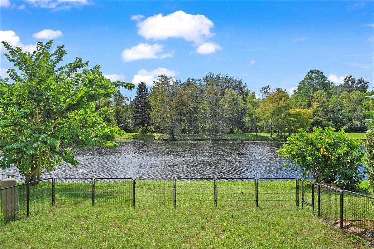
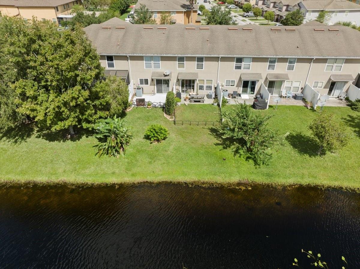

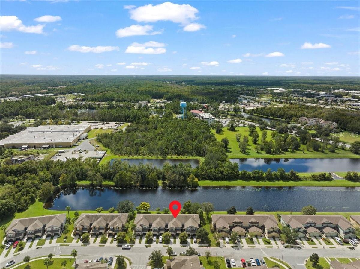
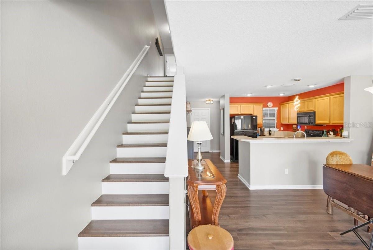
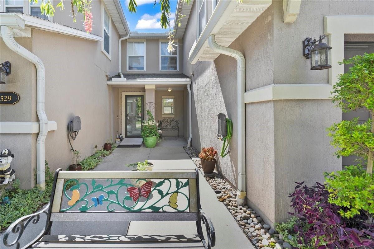
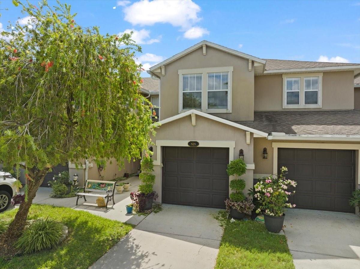
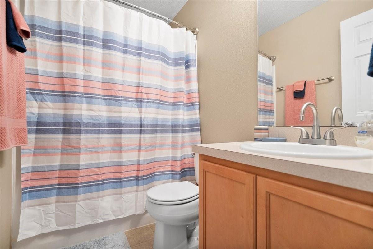

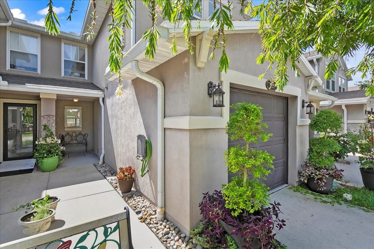
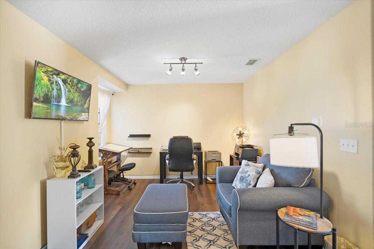
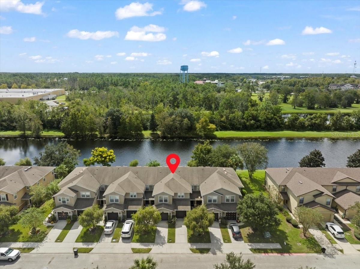
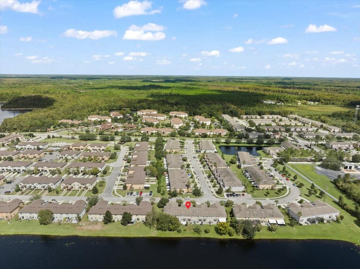
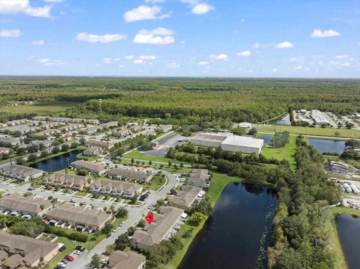
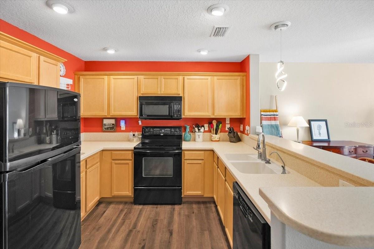
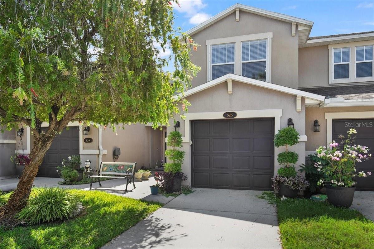
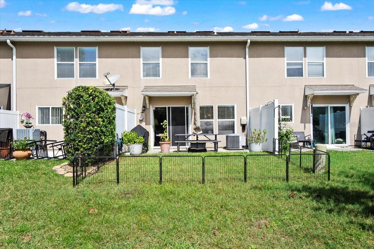
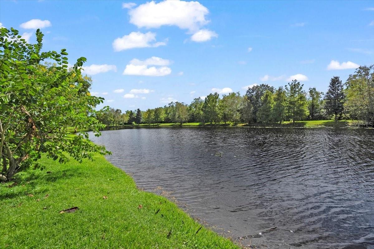
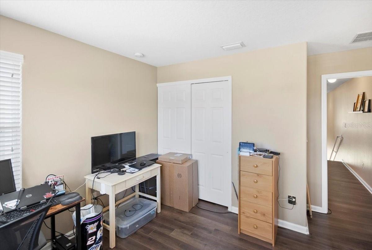
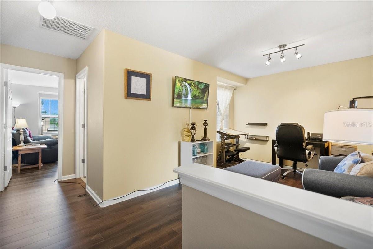
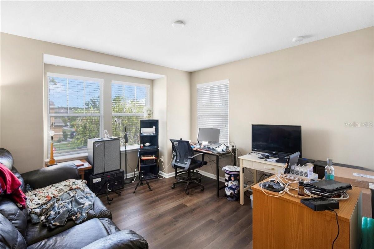
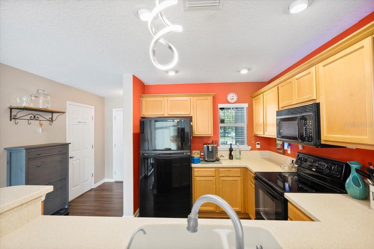
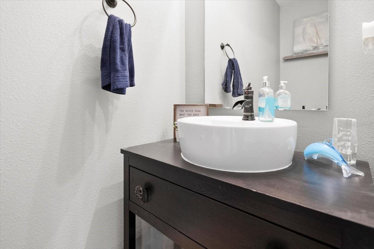
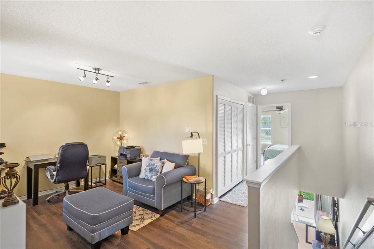
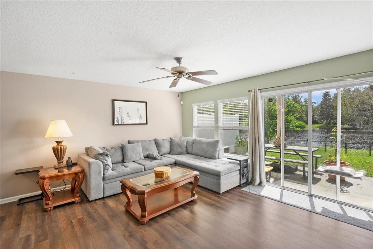
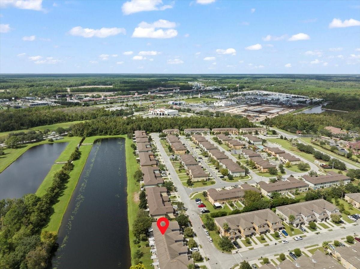
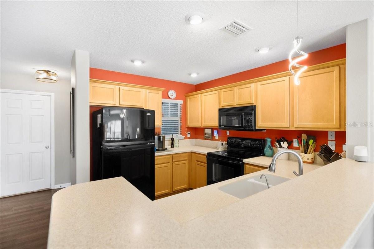
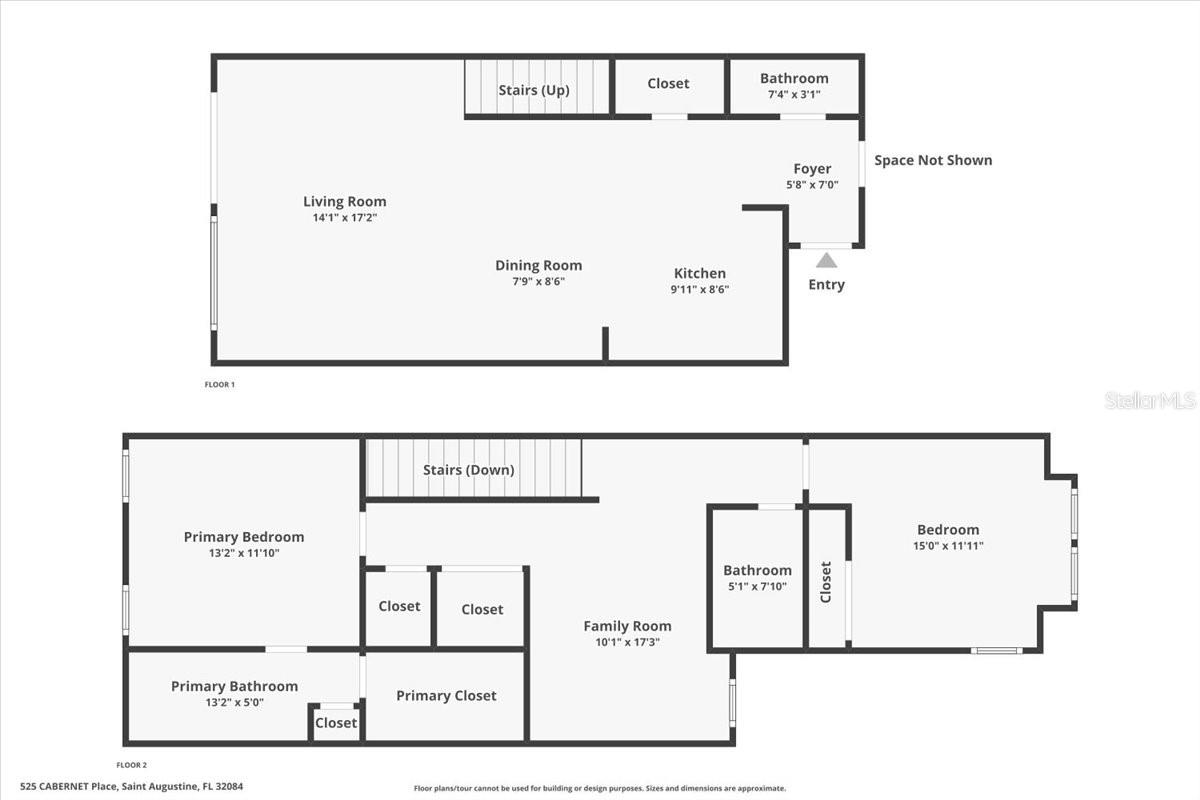
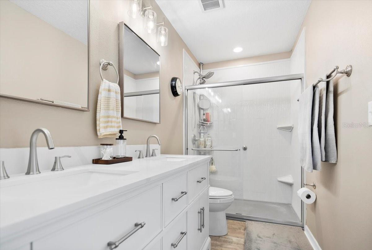
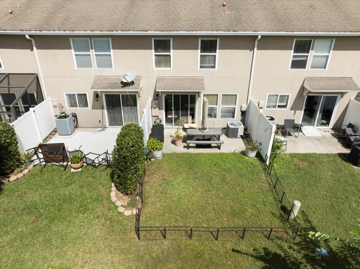
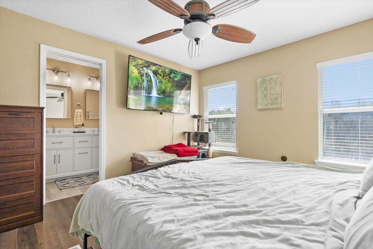
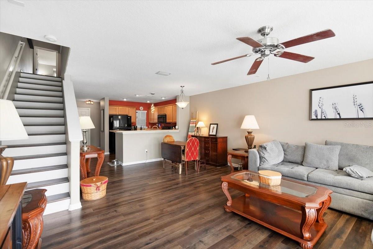
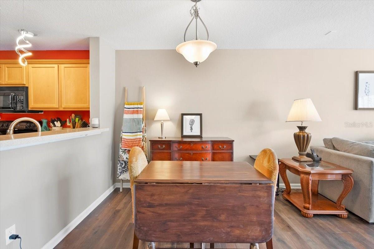
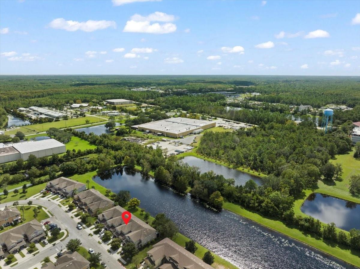
Active
525 CABERNET PL
$265,000
Features:
Property Details
Remarks
MOTIVATED SELLERS- Discover your perfect retreat in this charming townhouse nestled just minutes from the historic heart of St. Augustine. This cozy abode boasts two bedrooms and two and a half baths, with the added bonus of a versatile loft space that can serve as a home office or be easily converted into a third bedroom. Step inside to find gleaming new floors throughout, creating a fresh and inviting atmosphere. The primary bathroom and half bath have both been recently renovated, adding a touch of modern luxury to your daily routine. Imagine sipping your morning coffee while gazing out at the serene lake view, a perfect way to start your day. When it's time to venture out, you'll appreciate the convenience of being just a stone's throw from downtown St. Augustine's captivating sights and sounds. For those who value easy access to major highways, Interstate 95 is less than two miles away, making commutes and road trips a breeze. And let's not forget about the essentials – a well-stocked Publix Super Market is just a short drive away, ensuring your pantry is always full of goodies. With its prime location and thoughtful updates, this townhouse is more than just a home – it's a launchpad for your St. Augustine adventures. Don't let this gem slip away!
Financial Considerations
Price:
$265,000
HOA Fee:
196.5
Tax Amount:
$961
Price per SqFt:
$187.41
Tax Legal Description:
59/116-120 SOUTH TUSCANY VILLAGE LOT 28 OR3184/1349 & 5134/706(Q/C)
Exterior Features
Lot Size:
1742
Lot Features:
N/A
Waterfront:
Yes
Parking Spaces:
N/A
Parking:
N/A
Roof:
Shingle
Pool:
No
Pool Features:
N/A
Interior Features
Bedrooms:
2
Bathrooms:
3
Heating:
Central
Cooling:
Central Air
Appliances:
Dishwasher, Disposal, Dryer, Electric Water Heater, Microwave, Range, Refrigerator, Washer
Furnished:
No
Floor:
Luxury Vinyl
Levels:
Two
Additional Features
Property Sub Type:
Townhouse
Style:
N/A
Year Built:
2009
Construction Type:
Stucco, Wood Frame
Garage Spaces:
Yes
Covered Spaces:
N/A
Direction Faces:
North
Pets Allowed:
No
Special Condition:
None
Additional Features:
Sliding Doors
Additional Features 2:
Year minimum
Map
- Address525 CABERNET PL
Featured Properties