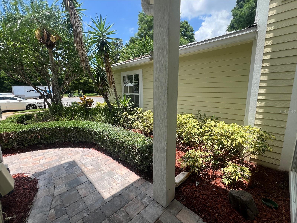
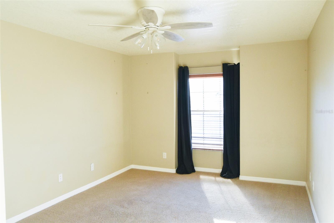
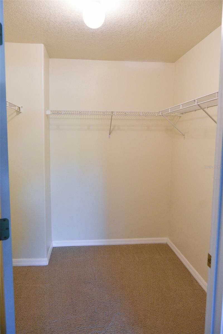
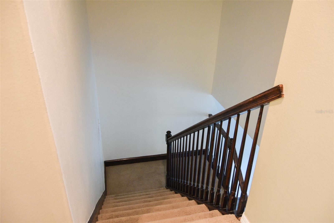
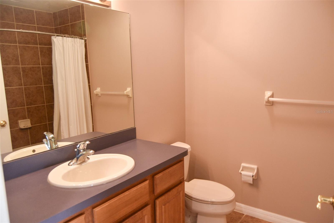
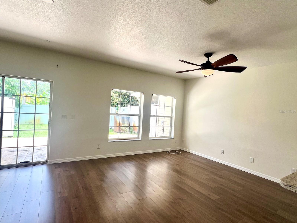
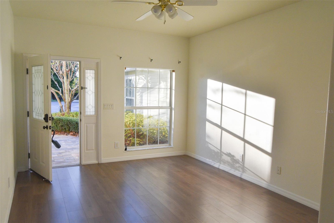
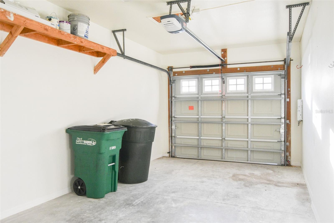
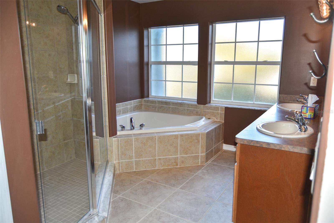
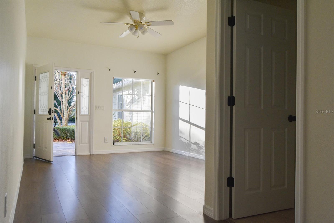
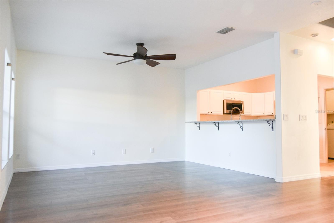
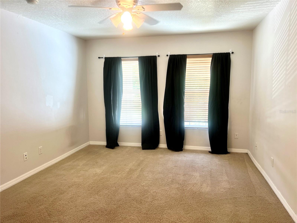
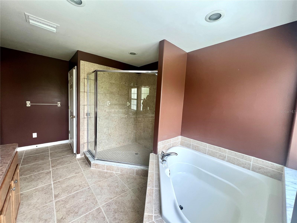
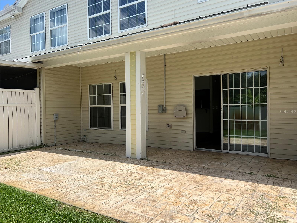
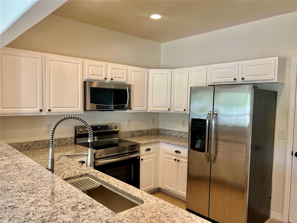
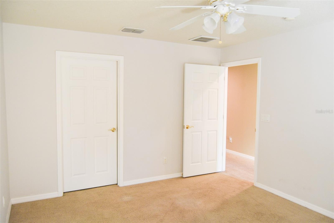
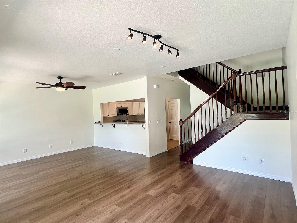
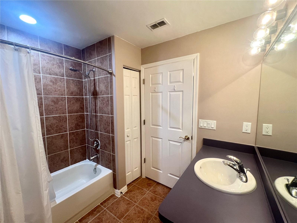
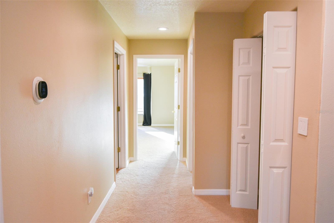
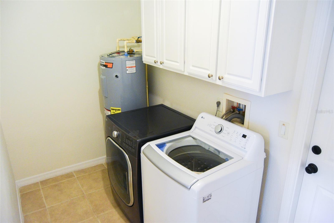
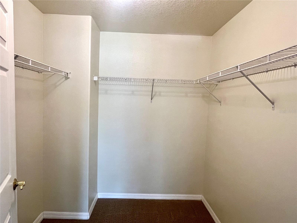
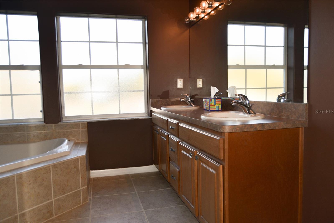
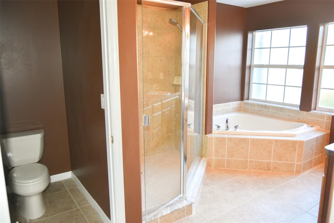
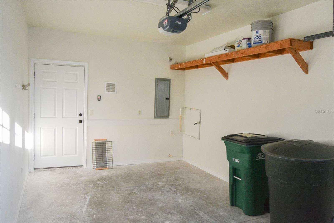
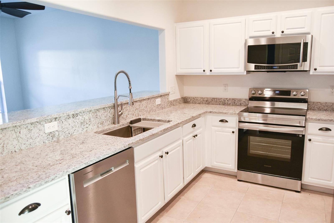
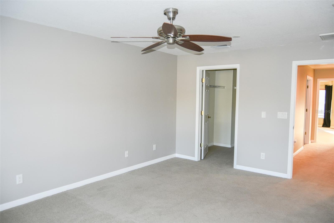
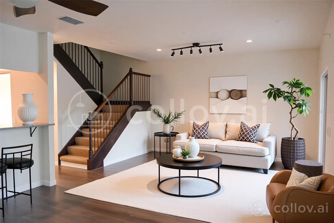
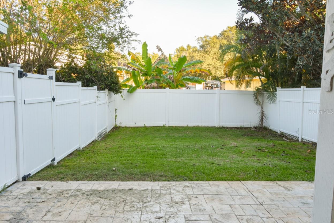
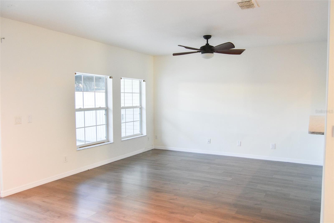
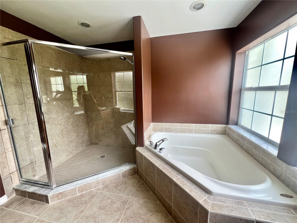
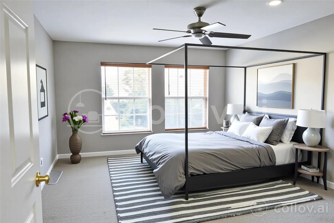
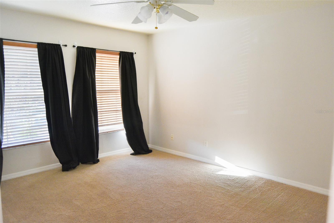
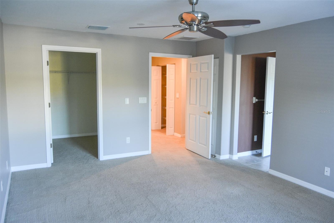
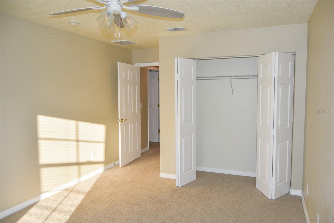
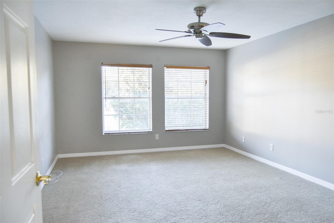
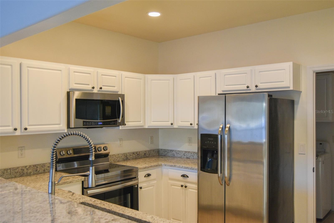
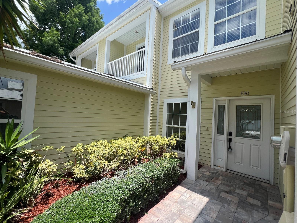
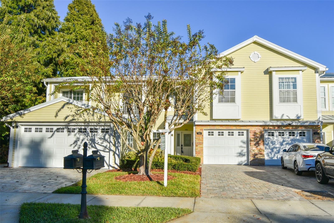
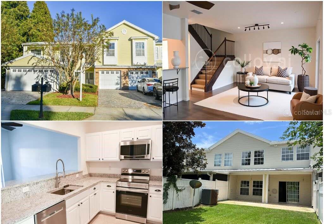
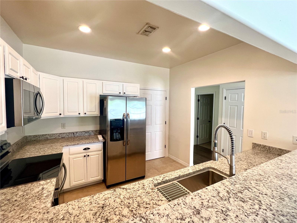
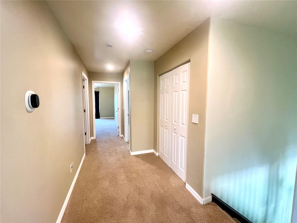
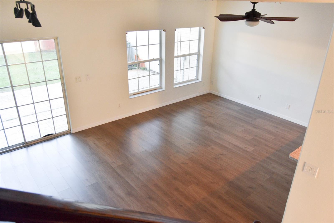
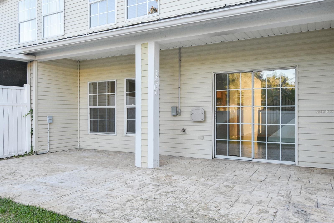
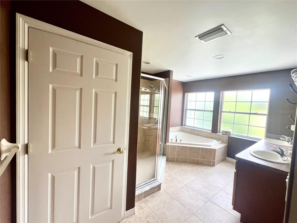
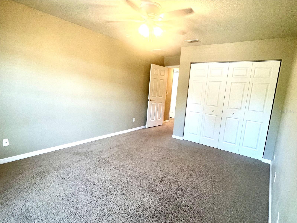
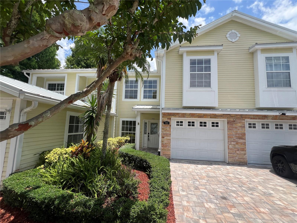
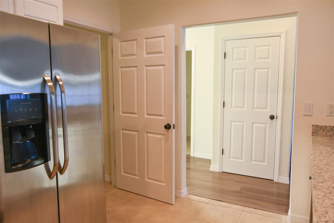
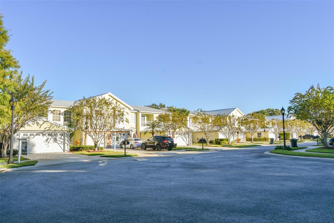
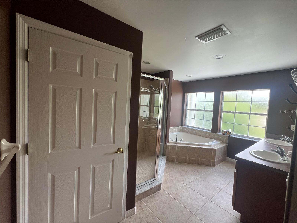
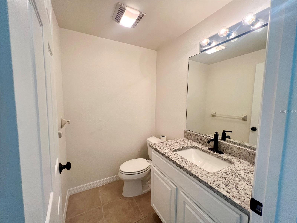
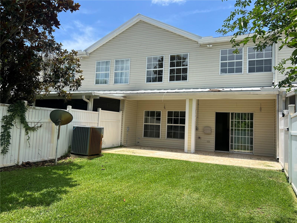
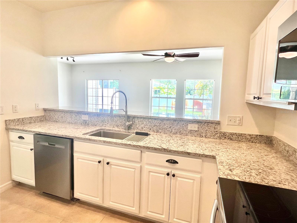
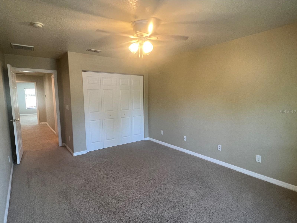
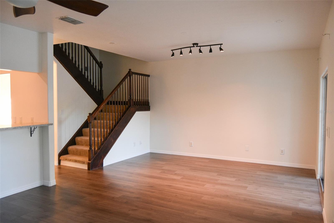
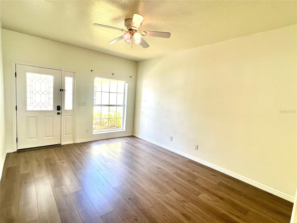
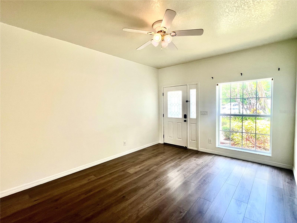
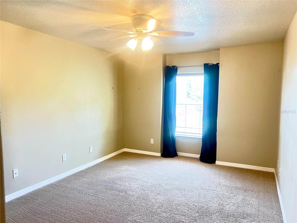
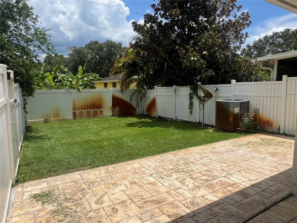
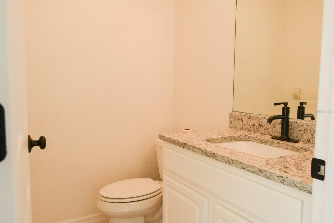
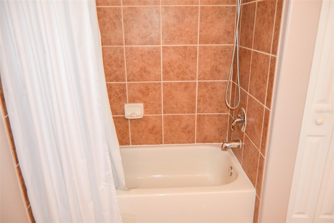
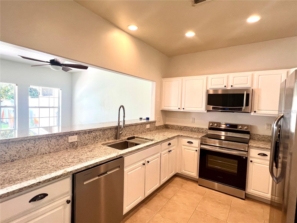
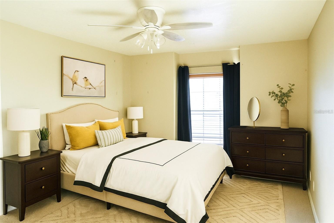
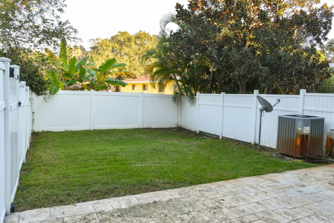
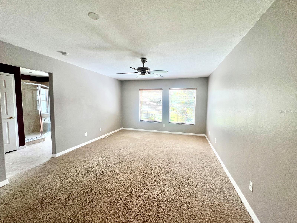
Active
930 WOODBRIDGE CT
$450,000
Features:
Property Details
Remarks
MODERN CHARM MEETS COSTAL LIVING IN THE HEART OF SAFETY HARBOR! Welcome to your dream townhome in the heart of the Village of Safety Harbor — where charm, comfort, and coastal living come together. This beautifully updated 3-bedroom, 2.5-bath home offers over 2,000 sq. ft. of versatile space designed for modern life. Step inside and feel the warmth of natural light flowing through a spacious, open floor plan—perfect for gathering, entertaining, or simply relaxing after a long day. The modern kitchen is a true centerpiece, featuring new granite countertops, stainless steel appliances, and plenty of storage, all overlooking a cozy family room that keeps everyone connected. Upstairs, retreat to your peaceful master suite with a spa-inspired bath, soaking tub, and separate shower. Two additional bedrooms and a full guest bath offer plenty of room for family, guests, or a home office. Sliding doors open to your private, fenced backyard oasis—a quiet place to enjoy morning coffee, let pets play, or host weekend get-togethers. With new A/C (2023), new water heater (2024), and fresh finishes throughout, this home is truly move-in ready. Just two blocks from historic downtown Safety Harbor, you’re moments away from charming shops, local restaurants, craft breweries, and the iconic Safety Harbor Spa. Enjoy easy access to Tampa Bay, nearby beaches, parks, and everything that makes this community so special. DON'T JUST FIND A HOME- FALL IN LOVE WITH A LIFESTYLE. Schedule your private showing today and make Safety Harbor your story.
Financial Considerations
Price:
$450,000
HOA Fee:
335
Tax Amount:
$7258
Price per SqFt:
$219.62
Tax Legal Description:
VILLAGE OF SAFETY HARBOR LOT 31
Exterior Features
Lot Size:
2884
Lot Features:
N/A
Waterfront:
No
Parking Spaces:
N/A
Parking:
N/A
Roof:
Metal
Pool:
No
Pool Features:
N/A
Interior Features
Bedrooms:
3
Bathrooms:
3
Heating:
Central
Cooling:
Central Air
Appliances:
Dishwasher, Dryer, Microwave, Range, Refrigerator, Washer
Furnished:
Yes
Floor:
Carpet, Ceramic Tile, Luxury Vinyl
Levels:
Two
Additional Features
Property Sub Type:
Townhouse
Style:
N/A
Year Built:
2004
Construction Type:
Vinyl Siding, Frame
Garage Spaces:
Yes
Covered Spaces:
N/A
Direction Faces:
East
Pets Allowed:
Yes
Special Condition:
None
Additional Features:
Rain Gutters, Sliding Doors
Additional Features 2:
Buyer to verify with the association the approval process & lease restrictions.
Map
- Address930 WOODBRIDGE CT
Featured Properties