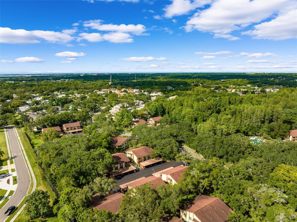

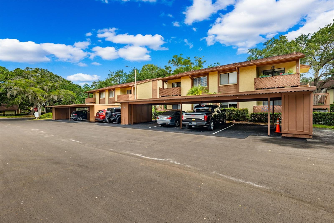
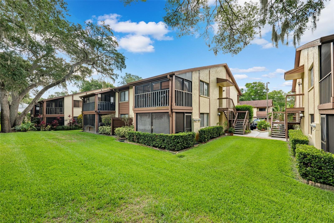
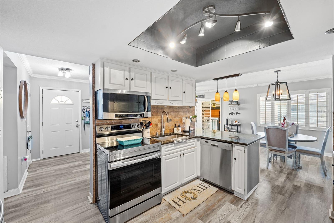
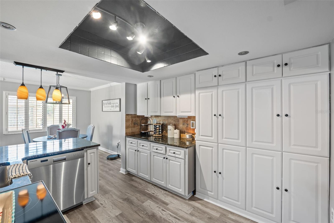
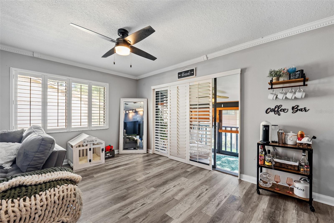


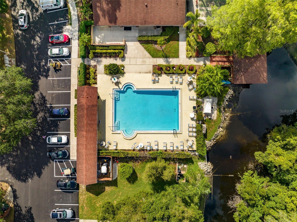


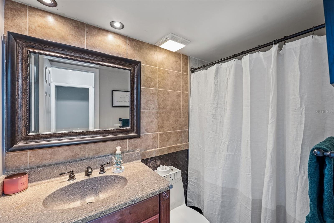

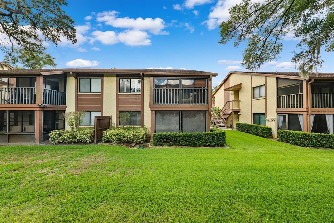
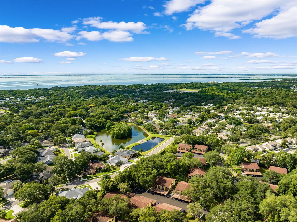






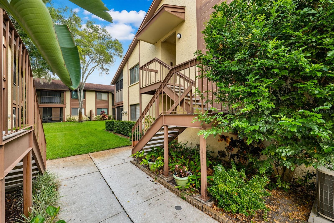



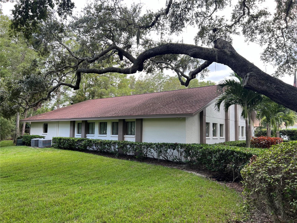




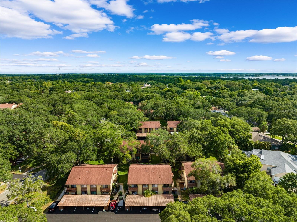




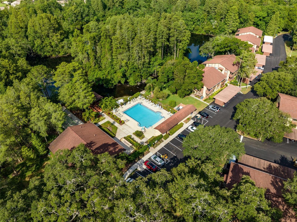


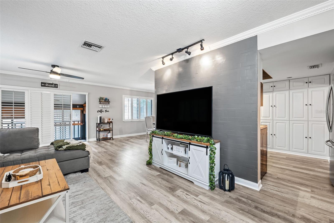

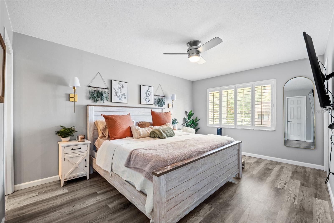



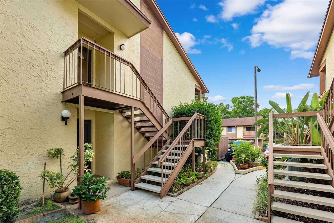
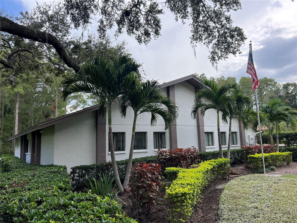

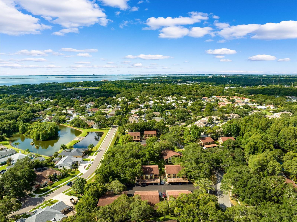



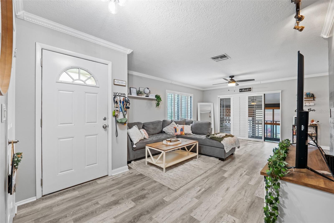
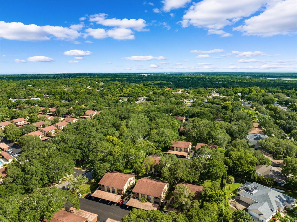


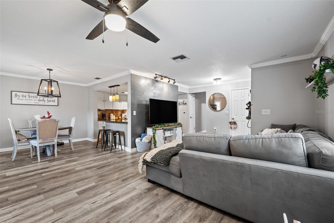



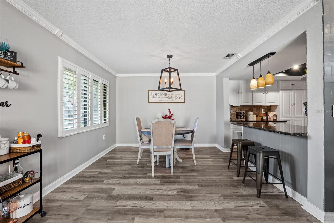


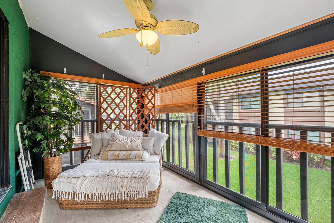
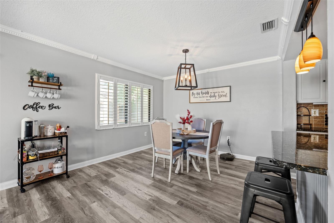




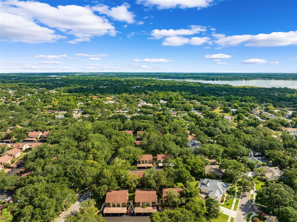




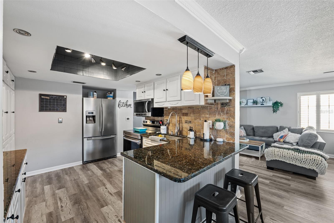
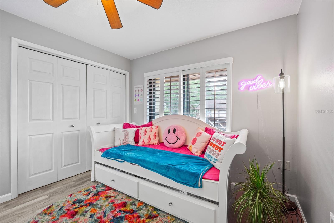
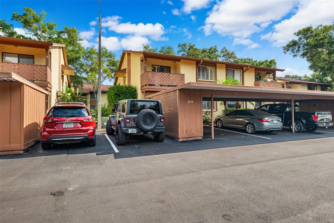



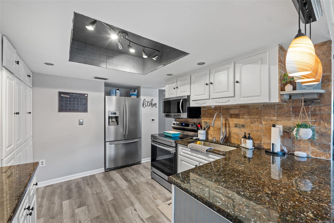
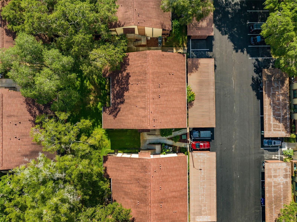
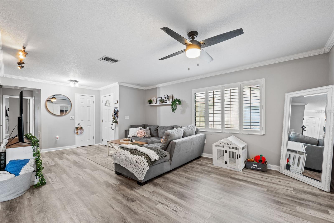

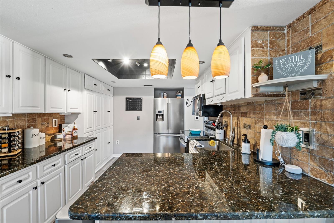

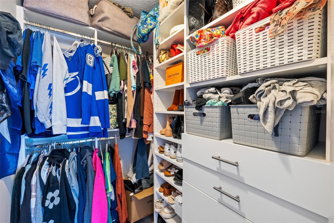


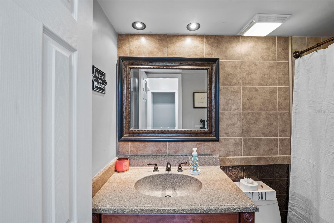
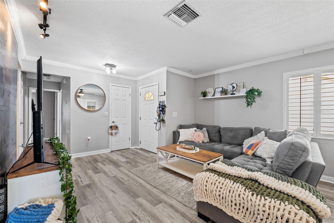


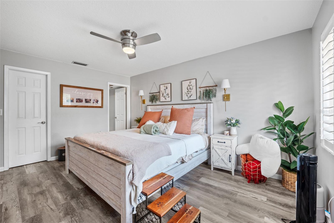


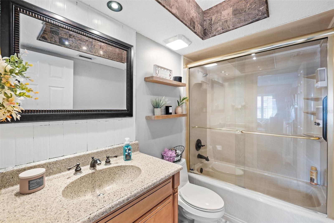
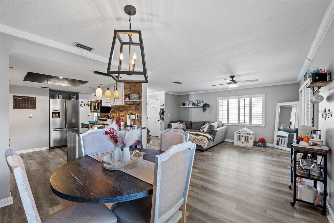


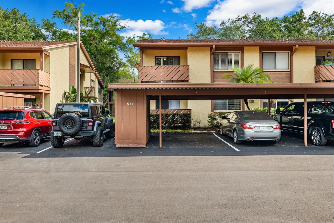
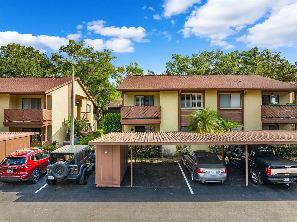


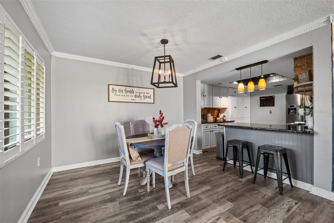



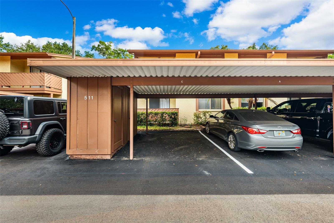
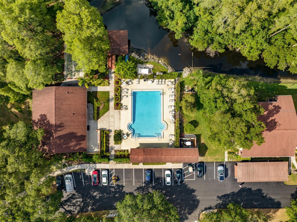

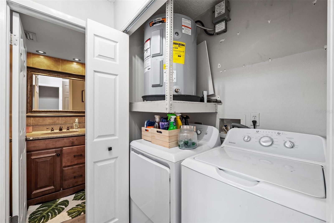

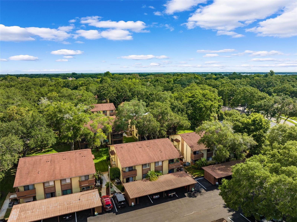



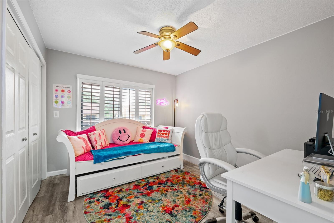
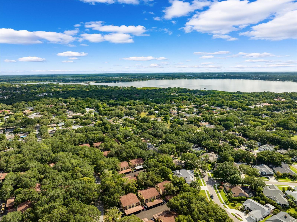
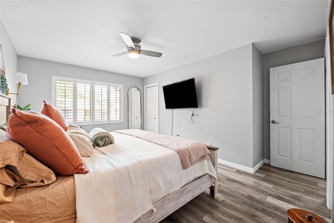
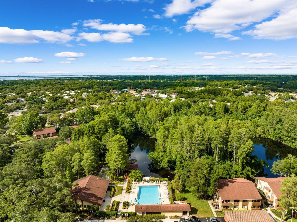
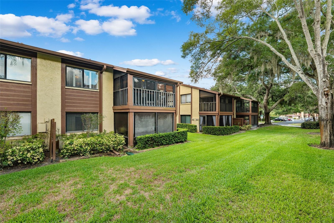

Active
511 LONGFELLOW CT #C
$249,900
Features:
Property Details
Remarks
!!!Price Reduction!!! (Buildings are currently being painted a new color, examples have been added in listing photos) This gorgeous, renovated second floor condo is tucked away in the heart of Safety Harbor. A wonderful end unit with big windows to provide an abundance of natural light. Every room has been remodeled starting with new luxury vinyl flooring throughout in 2021, plantation shutters on every window and sliding door, removal of popcorn ceiling in 2021, new interior paint in 2021, new light fixtures in entryway and hallway in 2022, new range with built in air fryer in 2023, new hot water heater in 2023, and a custom master bedroom walk in closet in 2023. The kitchen has stainless appliances, breakfast bar, granite counter tops, and tons of cabinet space! The living room has sliding doors that lead right out to the freshly painted patio (2024) that also has all-weather windows so it can be used year-round! Master bedroom has a walk-in closet and an extra coat closet and includes a private bathroom with a tub. Bedroom 2 has sliding doors that lead out to a balcony! In the hallway leading to bedroom 2, you will see the washer & dryer closet (both convey). Buyer will get a carport space and an additional storage room. Community pool is right across the street! Great location!! Only within minutes to Philippe Park and under 10 minutes to Downtown Safety harbor filled with entertainment, restaurants and shops. HOA includes common area maintenance, exterior maintenance, trash, water, sewer, pest control, cable, and access/use of the clubhouse and pool!
Financial Considerations
Price:
$249,900
HOA Fee:
615
Tax Amount:
$2958.2
Price per SqFt:
$235.75
Tax Legal Description:
YORKTOWN AT BEACON PLACE CONDO PHASE 1 BLDG 51, UNIT C
Exterior Features
Lot Size:
306891
Lot Features:
N/A
Waterfront:
No
Parking Spaces:
N/A
Parking:
N/A
Roof:
Tile
Pool:
No
Pool Features:
N/A
Interior Features
Bedrooms:
2
Bathrooms:
2
Heating:
Central
Cooling:
Central Air
Appliances:
Dishwasher, Disposal, Dryer, Exhaust Fan, Microwave, Refrigerator, Washer
Furnished:
No
Floor:
Luxury Vinyl
Levels:
One
Additional Features
Property Sub Type:
Condominium
Style:
N/A
Year Built:
1982
Construction Type:
Other, Stucco
Garage Spaces:
No
Covered Spaces:
N/A
Direction Faces:
South
Pets Allowed:
No
Special Condition:
None
Additional Features:
Balcony, Sliding Doors
Additional Features 2:
Minimum 1 year ownership, there is a 20% cap and a waitlist for renting out
Map
- Address511 LONGFELLOW CT #C
Featured Properties