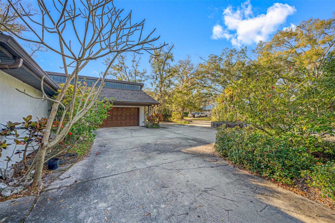
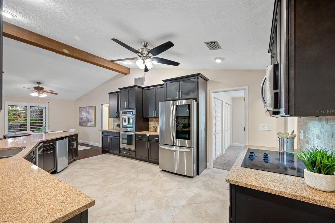
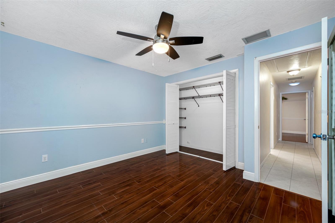
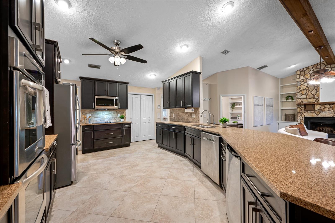
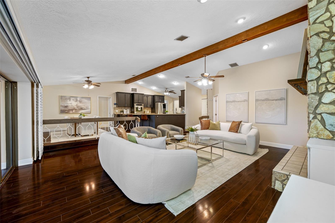
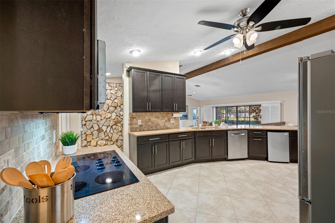
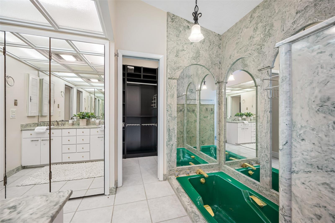
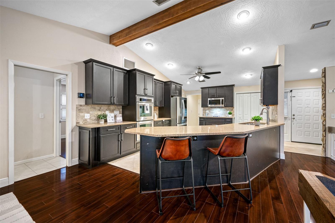
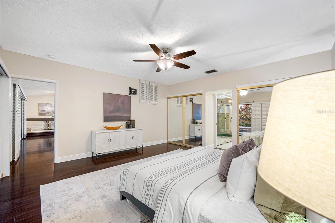
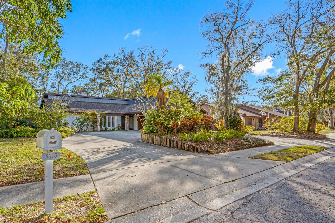
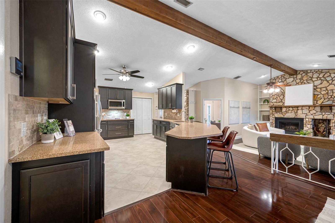
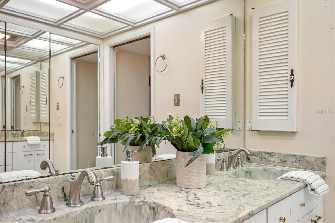
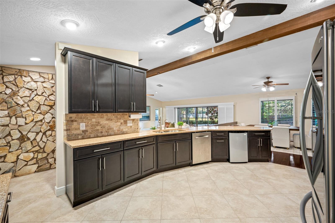
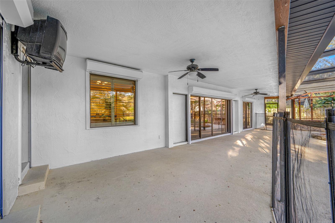
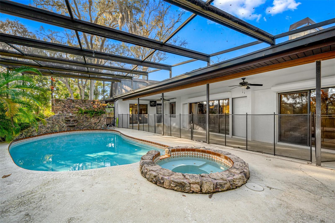
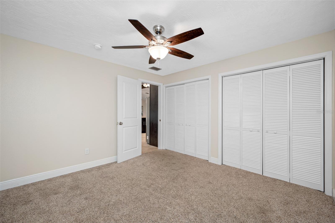
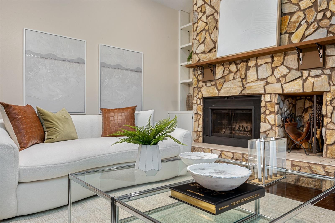
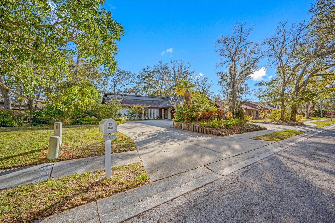
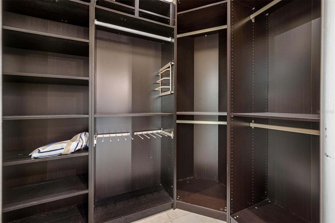
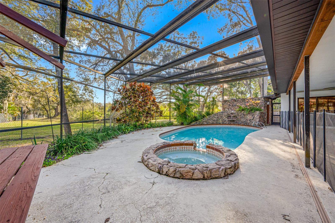
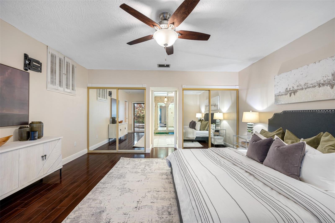
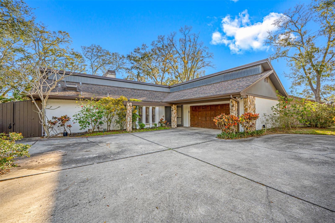
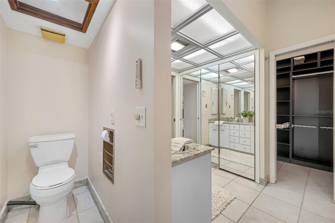
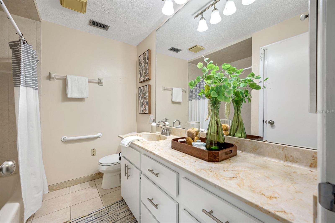
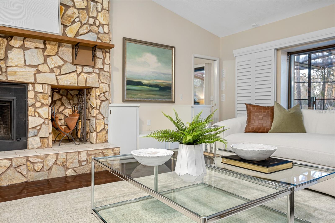
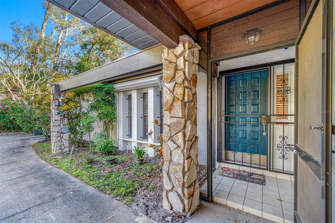
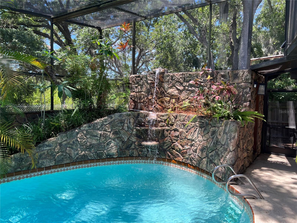
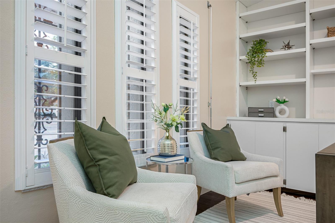
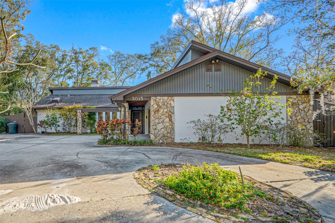
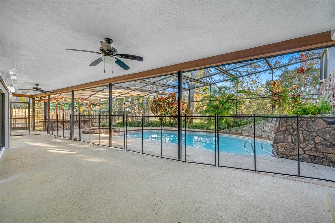
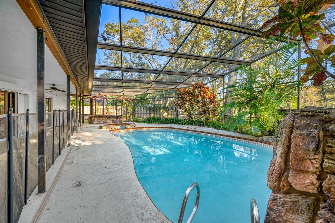
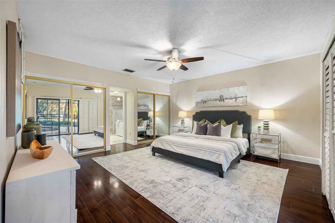
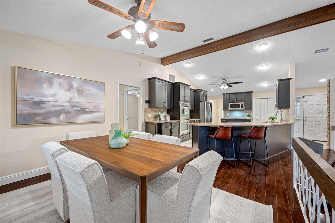
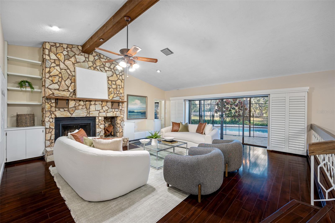
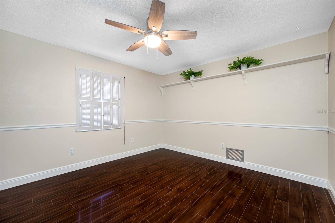
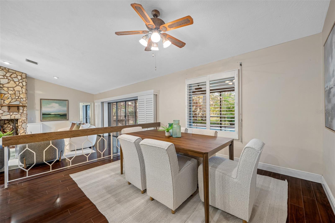
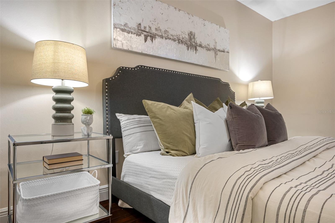
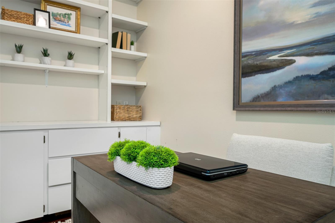
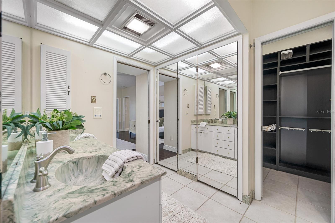
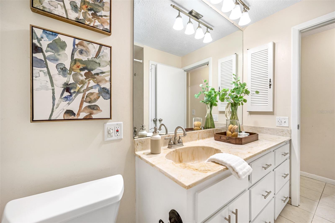
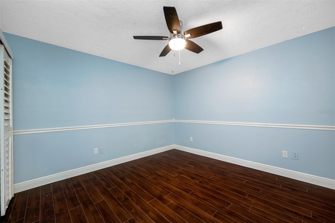
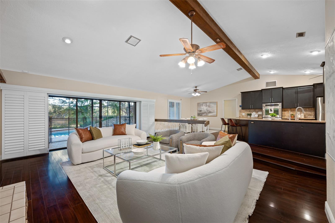
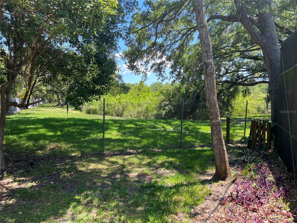
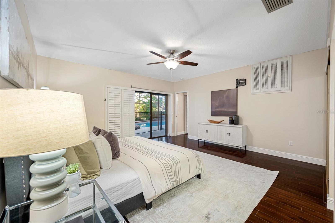
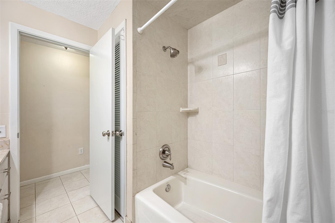
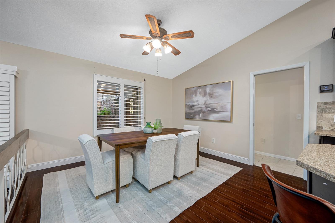
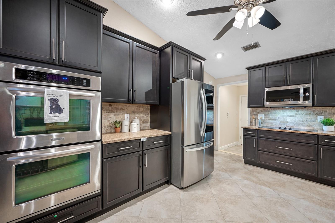
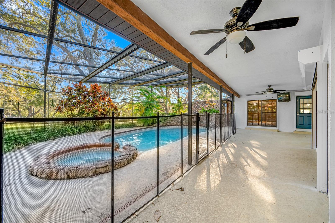
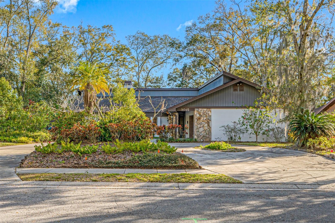
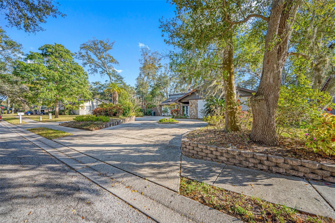
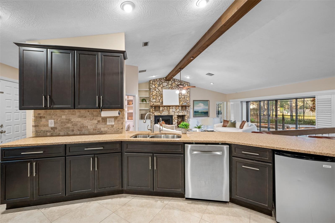
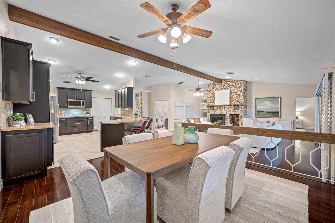
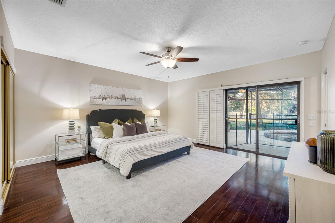
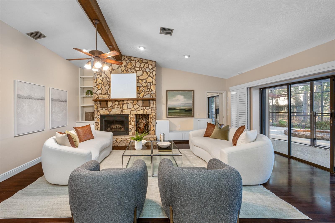
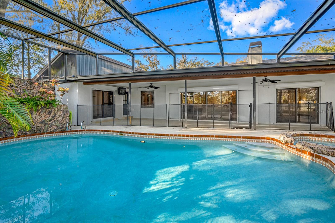
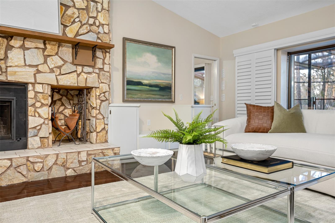
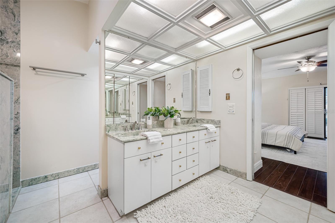
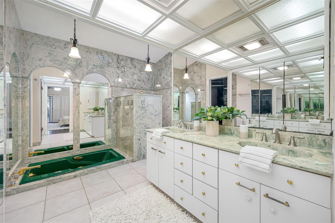
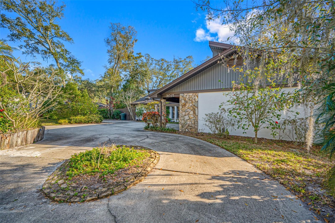
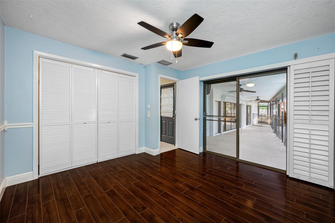
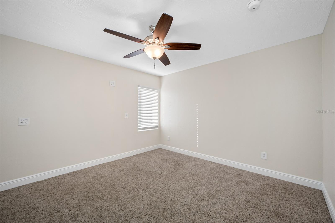
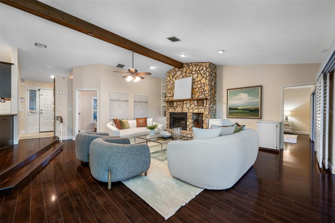
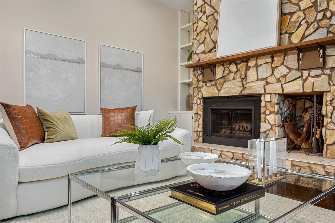
Active
3015 TALL PINE DR
$765,000
Features:
Property Details
Remarks
(Listed well under recent appraisal)This home is exceptionally desirable within the vibrant town of Safety Harbor and its close proximity to major shopping centers, restaurants, schools, parks, and more. Situated away from busy roads, the house offers privacy with no rear neighbors and an open view of green space and a pond. Unique landscaping, a side-load oversized garage, and a semi-circular driveway with additional parking set this home apart. Designed with families in mind, the home features a split floor plan and a spacious office near the front, boasting volume ceilings and ample natural light from a bank of windows. The heart of the home includes an updated kitchen and family room combo, with pocket sliders providing full view and access to the large pool area. Gleaming engineered wood flooring complements the updated kitchen, which is equipped with quartz countertops, newer stainless steel LG and KitchenAid appliances, a dual oven, a view-friendly refrigerator, plenty of cabinet space, and a wraparound breakfast bar, perfect for gatherings with family and friends. The family area also features a fireplace, adding warmth and coziness. The master ensuite is conveniently accessible and offers both a shower and tub, a walk-in closet, and dual sinks. The unique heated pool features two shallow ends and a soothing waterfall over a sculpted rock wall. Additional updates include a new roof and A/C in 2017, hurricane shutters throughout, an impact-rated window in the fourth bedroom, hard wiring for cameras, and more. SELLERS WILLING TO CONSIDER CONCESSIONS FOR MASTER BATH REMODEL WITH ACCEPED OFFER!
Financial Considerations
Price:
$765,000
HOA Fee:
90
Tax Amount:
$4149.49
Price per SqFt:
$329.17
Tax Legal Description:
RAINBOW FARMS UNIT 3 LOT 48
Exterior Features
Lot Size:
12175
Lot Features:
Conservation Area, City Limits, Landscaped, Near Public Transit, Sidewalk
Waterfront:
No
Parking Spaces:
N/A
Parking:
N/A
Roof:
Shingle
Pool:
Yes
Pool Features:
Child Safety Fence, Gunite, In Ground, Screen Enclosure
Interior Features
Bedrooms:
4
Bathrooms:
2
Heating:
Central, Electric
Cooling:
Central Air
Appliances:
Built-In Oven, Cooktop, Dishwasher, Dryer, Electric Water Heater, Microwave, Refrigerator, Washer
Furnished:
No
Floor:
Carpet, Hardwood, Tile
Levels:
One
Additional Features
Property Sub Type:
Single Family Residence
Style:
N/A
Year Built:
1983
Construction Type:
Block, Stucco
Garage Spaces:
Yes
Covered Spaces:
N/A
Direction Faces:
North
Pets Allowed:
Yes
Special Condition:
None
Additional Features:
Irrigation System
Additional Features 2:
buyer to confirm lease restrictions with city or association
Map
- Address3015 TALL PINE DR
Featured Properties