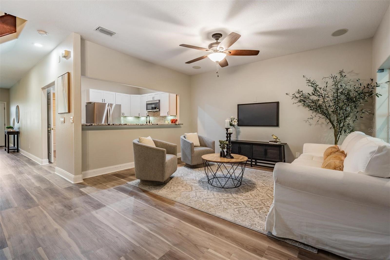
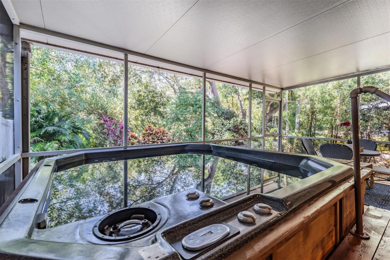
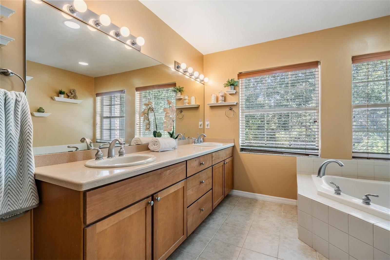
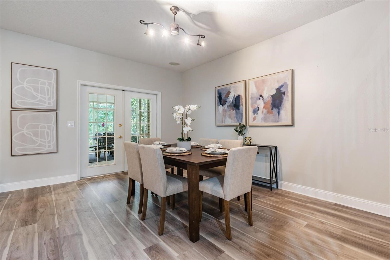

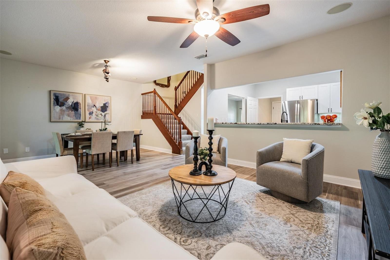
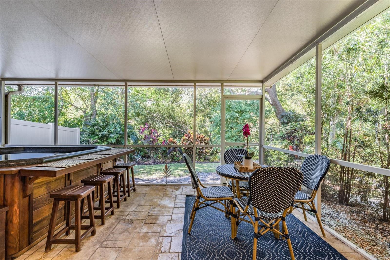
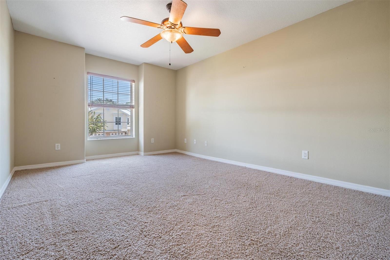
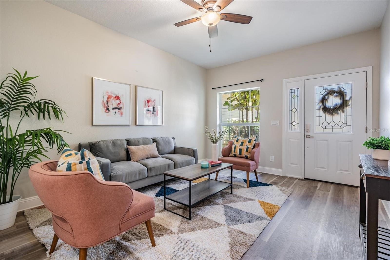

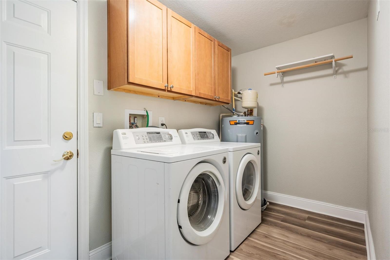
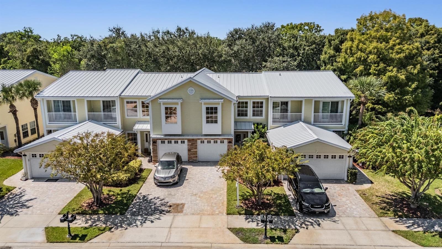

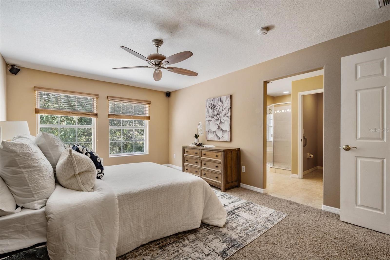
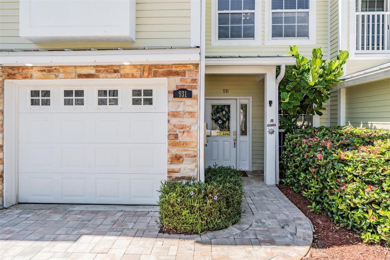
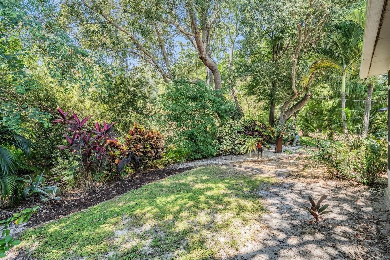
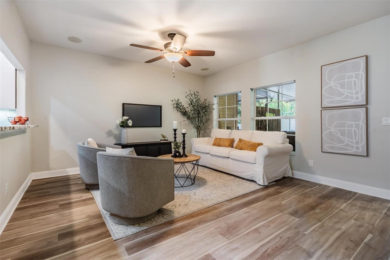

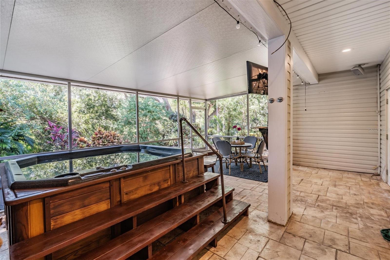
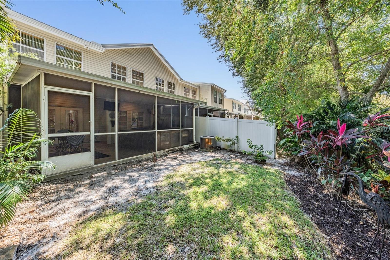
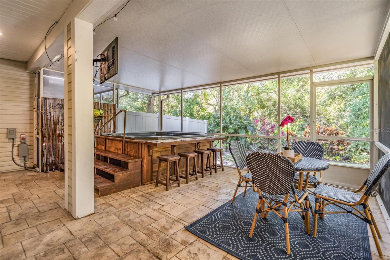
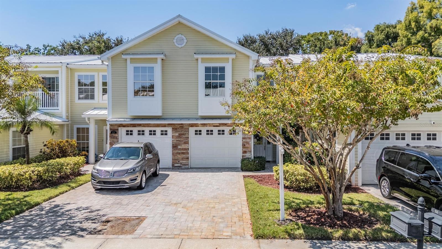
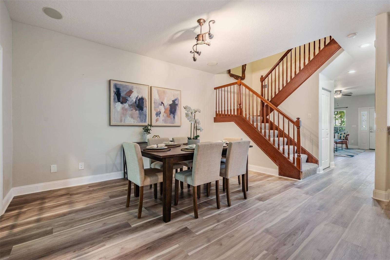
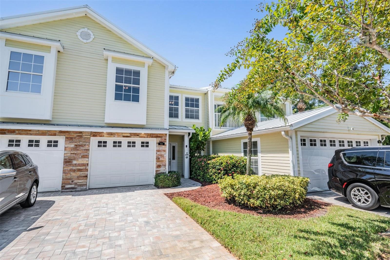
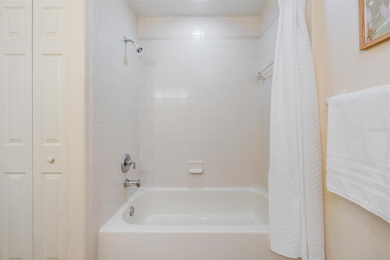
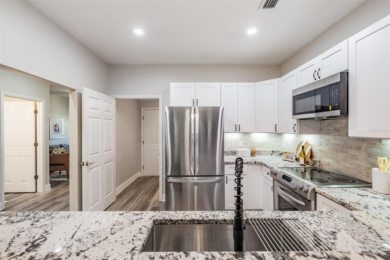
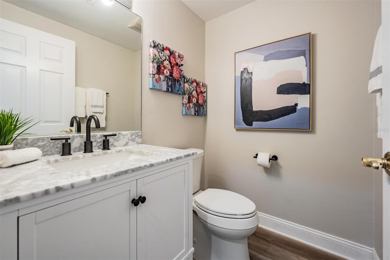
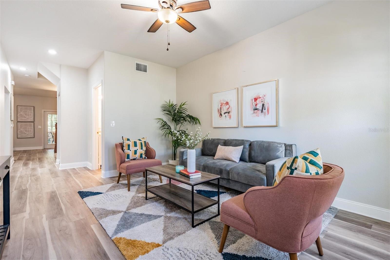
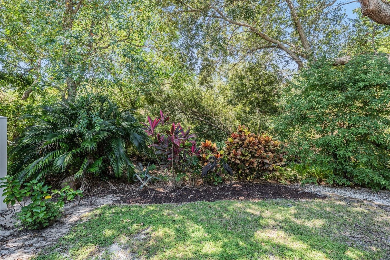
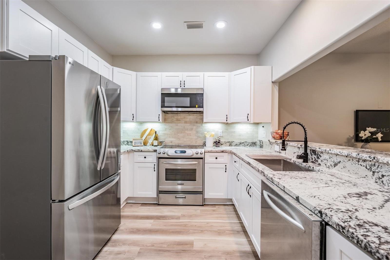
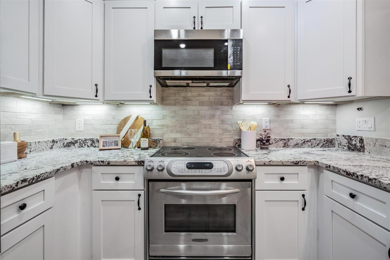
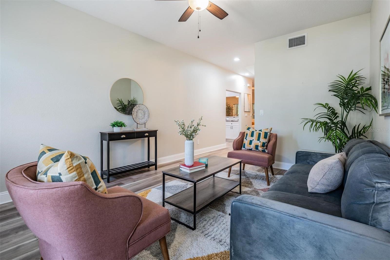
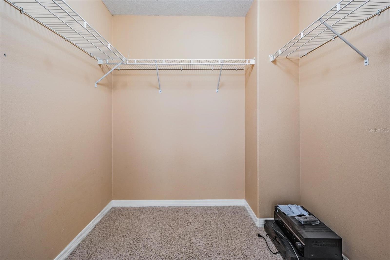
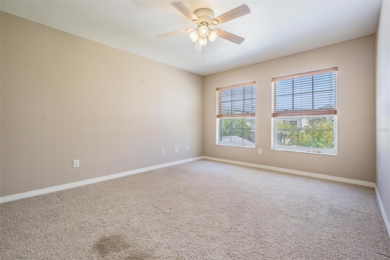
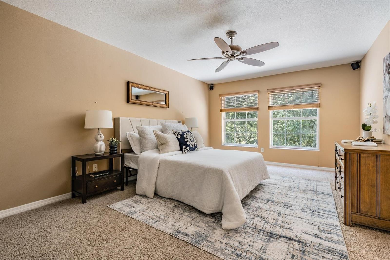
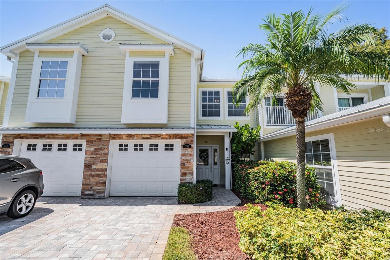
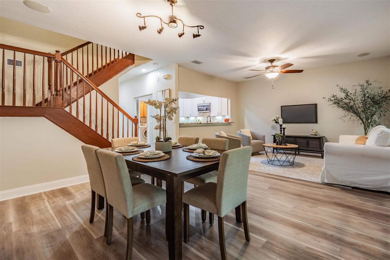
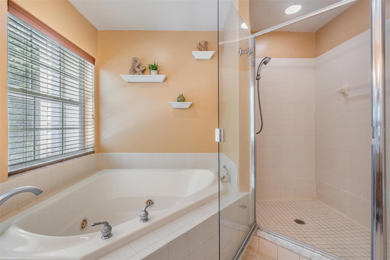
Active
931 WOODBRIDGE CT
$485,000
Features:
Property Details
Remarks
Welcome to this beautifully remodeled townhome in the Village of Safety Harbor, just minutes from charming downtown. Offering 3 bedrooms, 2.5 bathrooms, and a 1-car garage, this spacious home spans 2,049 sq ft and has been thoughtfully updated. Step inside and you’ll immediately notice the completely remodeled first floor, featuring new vinyl flooring, fresh paint, and wide baseboards for a modern touch. The living room is filled with natural light and provides plenty of space to gather with family and friends. Just off the living room, a stylish half bath and extra storage under the stairs add both function and convenience. The kitchen is a true highlight, fully renovated with granite countertops, soft-close cabinetry, stainless steel appliances (including a brand-new fridge and microwave), and a timeless bone tile backsplash. The open-concept design flows seamlessly into the dining and family rooms, creating the perfect layout for entertaining. French doors lead to a private screened lanai with a hot tub and peaceful views of mature trees. Upstairs, the spacious master suite includes a walk-in closet and a luxurious en-suite bath with dual vanities, a soaking tub, and a walk-in shower. Two additional bedrooms and a full guest bath provide flexibility for family, guests, or even a home office. Low HOA fees cover the roof, irrigation, exterior pest control, exterior maintenance, pressure washing, and lawn care—making this home as easy to maintain as it is to love. Best of all, you’re just a short walk or golf cart ride to vibrant downtown Safety Harbor with its restaurants, shops, live music, festivals, and the Sunday Market.
Financial Considerations
Price:
$485,000
HOA Fee:
335
Tax Amount:
$2109.31
Price per SqFt:
$236.7
Tax Legal Description:
VILLAGE OF SAFETY HARBOR LOT 15
Exterior Features
Lot Size:
4103
Lot Features:
Cul-De-Sac, Sidewalk, Private
Waterfront:
No
Parking Spaces:
N/A
Parking:
Driveway, Garage Door Opener
Roof:
Metal
Pool:
No
Pool Features:
N/A
Interior Features
Bedrooms:
3
Bathrooms:
3
Heating:
Electric
Cooling:
Central Air
Appliances:
Dishwasher, Disposal, Dryer, Ice Maker, Microwave, Range, Refrigerator, Washer, Water Softener
Furnished:
No
Floor:
Carpet, Tile, Vinyl
Levels:
Two
Additional Features
Property Sub Type:
Townhouse
Style:
N/A
Year Built:
2003
Construction Type:
Vinyl Siding, Frame
Garage Spaces:
Yes
Covered Spaces:
N/A
Direction Faces:
East
Pets Allowed:
Yes
Special Condition:
None
Additional Features:
French Doors, Lighting, Private Mailbox, Rain Gutters, Sidewalk
Additional Features 2:
Please confirm with HOA on lease restrictions.
Map
- Address931 WOODBRIDGE CT
Featured Properties