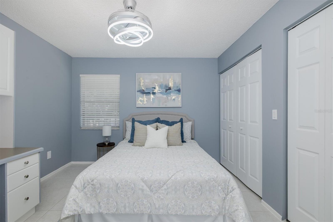
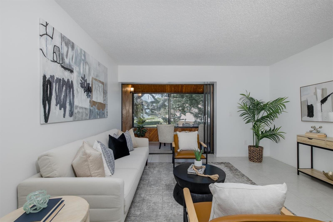
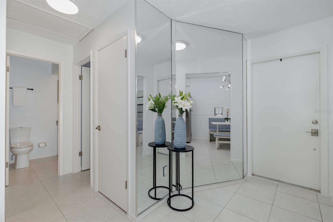
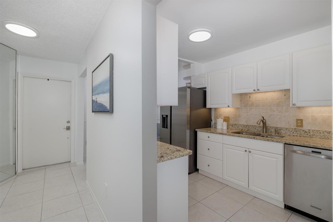
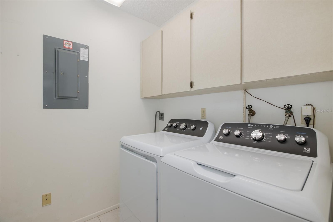
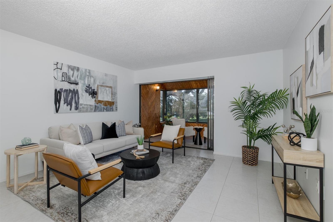
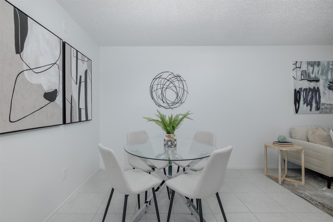
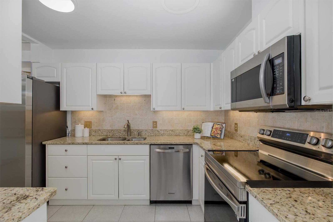
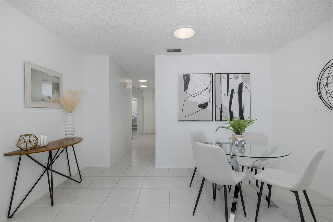
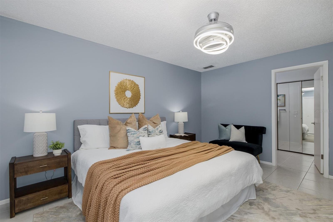
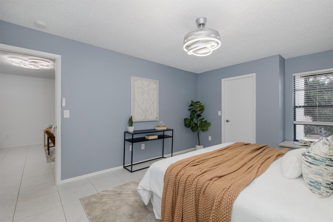
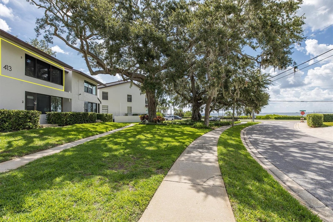
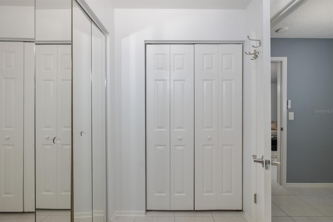
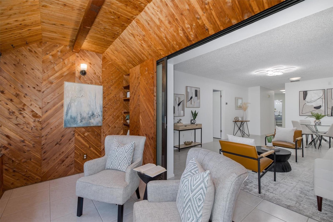
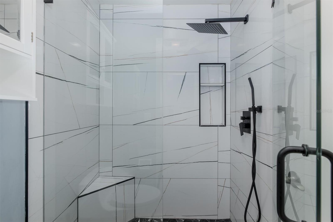
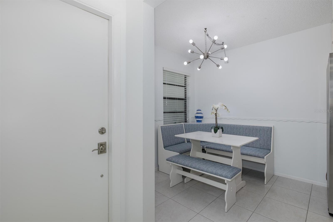
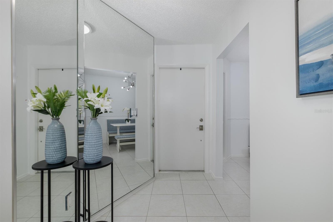
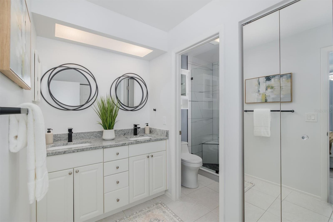
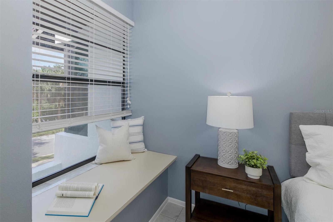
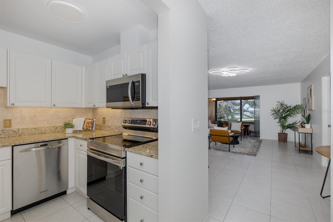
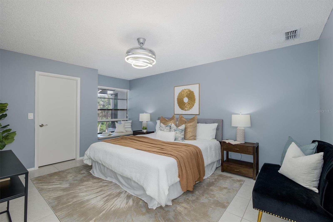
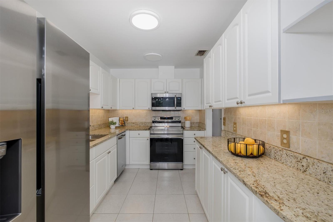
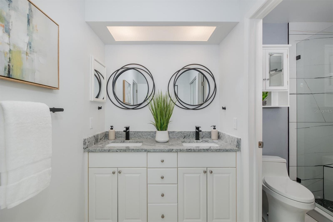
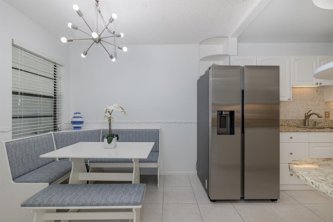
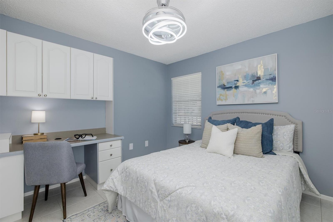
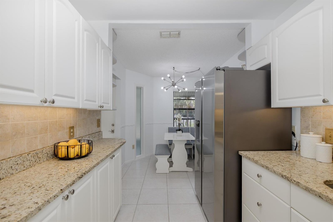
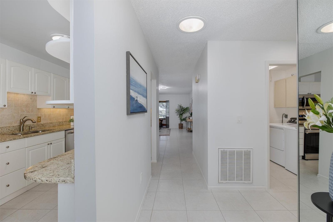
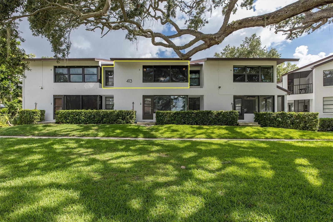
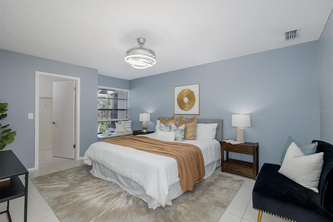
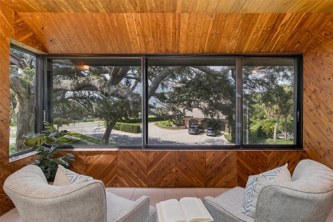
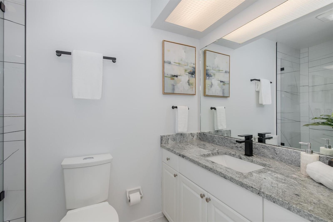
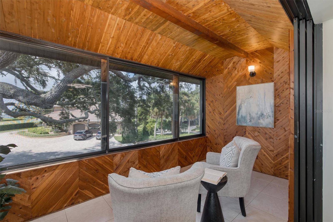
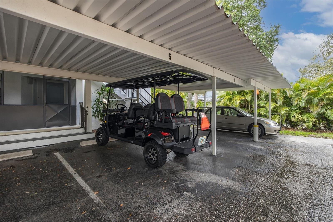
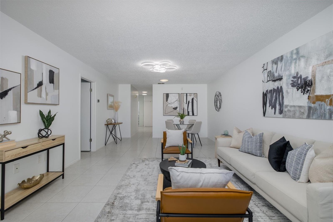
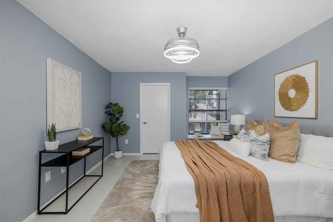
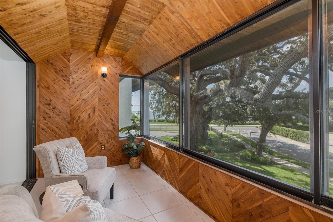
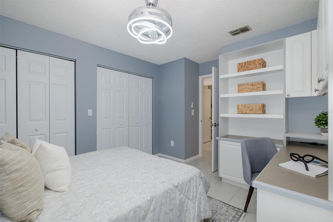
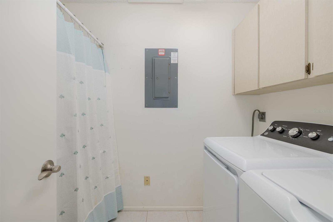
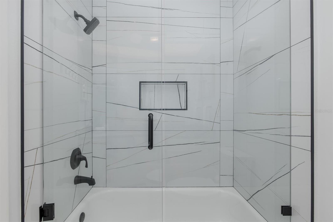
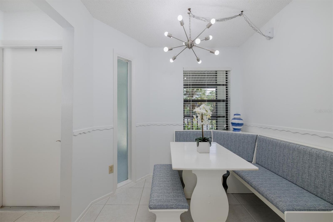
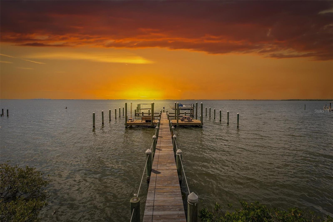
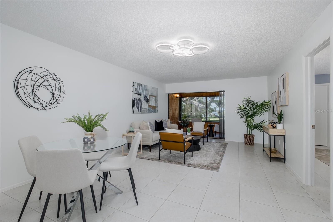
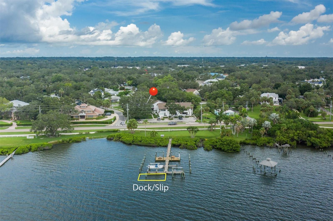
Active
413 S BAYSHORE BLVD #5
$425,000
Features:
Property Details
Remarks
Bring your boat & kayak and experience the perfect location to explore our beautiful coastline and all the energy of downtown Safety Harbor! Safety Harbor was recently named the best place to live in the Tampa Bay area! This condo offers modern upgrades and an ideal location at Lovers Oak Condominium. You will surely fall in love! This lock-and-leave condo offers a carefree lifestyle just blocks from shopping, dining, and community celebrations. Perfect for seasonal or full-time residents! This impeccably maintained top-floor condo features updated kitchen and baths with contemporary finishes, and a cozy sunroom with breathtaking water views of Tampa Bay, creating the perfect space to relax and unwind. The community grounds boast approximately 144 feet of waterfront along Tampa Bay, with dockage and a soon-to-be installed kayak rack to enhance coastal adventures. Each unit has a designated boat slip, and this particular unit has one of the best in the deepest water. Enjoy the sunrise or mingle with neighbors at sunset on the dock as you admire the twinkling lights of Tampa across the bay. Adding to its charm, the iconic 200-year-old Lovers Oak tree stands just outside your front door. Hop on a golf cart for a 3-block ride to downtown Safety Harbor, which beckons with boutique shops, art galleries, fine and casual dining, spas, a library, and lively events like 3rd Friday celebrations. Outdoor enthusiasts will appreciate the Ream Wilson Trail across the street, which will soon connect to 75 miles of scenic trails throughout Pinellas County. Located within 20 minutes of both Tampa International Airport and St. Pete–Clearwater International Airport, this condo is perfect for those who value convenience, ease, and a vibrant lifestyle. HVAC 2015, Kitchen Appliances 2024, Washer/Dryer 2025, Water Heater 2016. Move right in and fall in love at Lovers Oak Condominium!
Financial Considerations
Price:
$425,000
HOA Fee:
N/A
Tax Amount:
$5607.72
Price per SqFt:
$355.05
Tax Legal Description:
LOVER'S OAK CONDO BLDG B, UNIT 5 TOGETHER WITH THE USE OF BOAT SLIP 7 & CARPORT B5
Exterior Features
Lot Size:
0
Lot Features:
FloodZone
Waterfront:
Yes
Parking Spaces:
N/A
Parking:
Assigned, Common, Electric Vehicle Charging Station(s)
Roof:
Shingle
Pool:
No
Pool Features:
N/A
Interior Features
Bedrooms:
2
Bathrooms:
2
Heating:
Central, Electric
Cooling:
Central Air
Appliances:
Dishwasher, Dryer, Electric Water Heater, Microwave, Range, Refrigerator, Washer
Furnished:
No
Floor:
Ceramic Tile
Levels:
One
Additional Features
Property Sub Type:
Condominium
Style:
N/A
Year Built:
1980
Construction Type:
Block
Garage Spaces:
No
Covered Spaces:
N/A
Direction Faces:
South
Pets Allowed:
No
Special Condition:
None
Additional Features:
Courtyard, Lighting, Outdoor Grill, Sidewalk
Additional Features 2:
Confirm with Management, Lease application required. Maximum of 3 rentals/year
Map
- Address413 S BAYSHORE BLVD #5
Featured Properties