
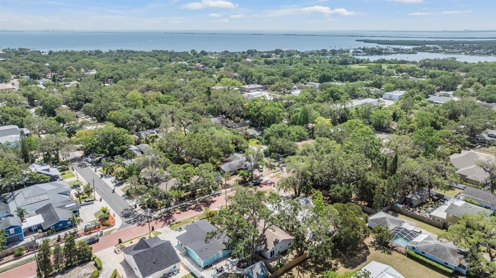

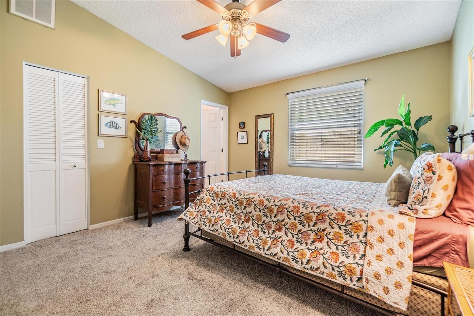
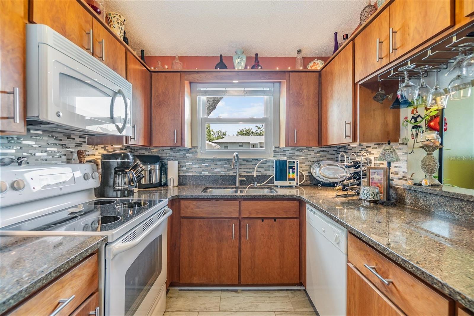
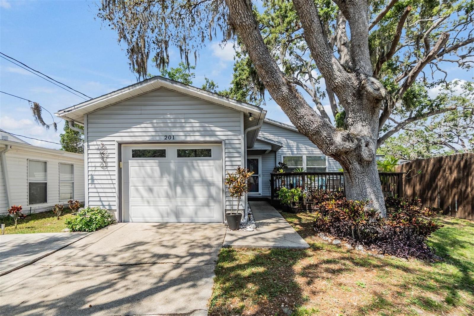
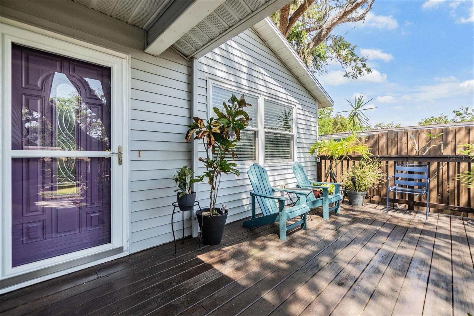
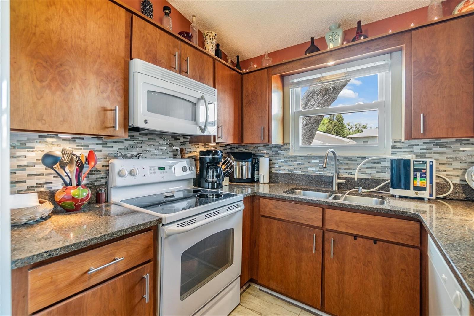
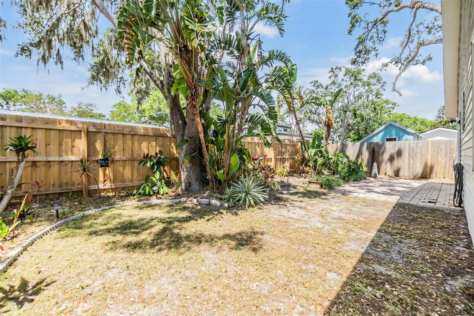
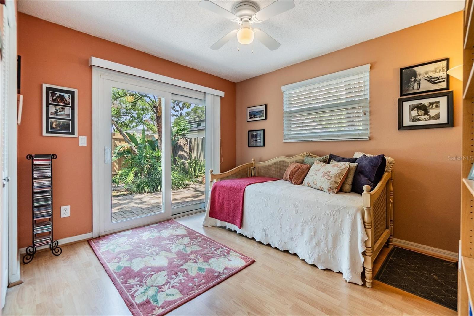
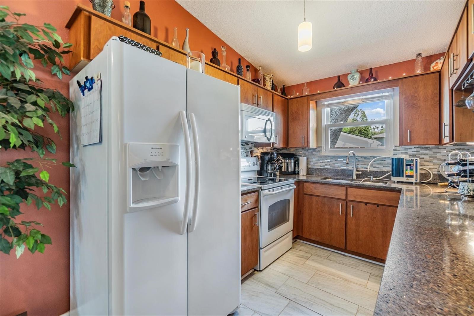
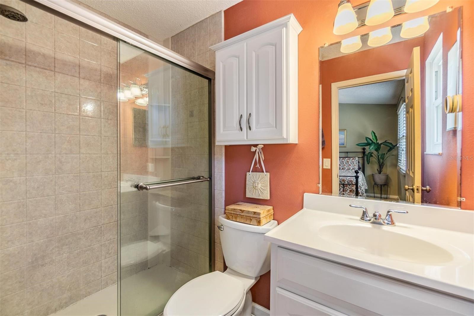
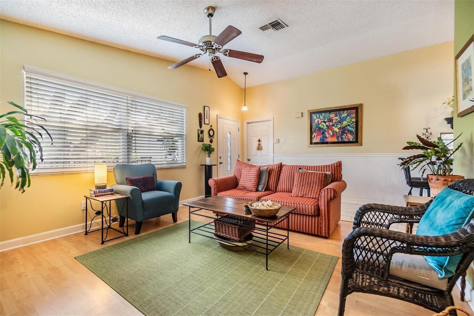
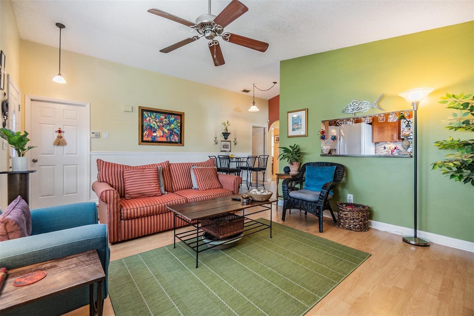
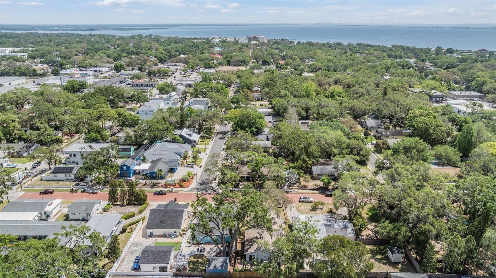
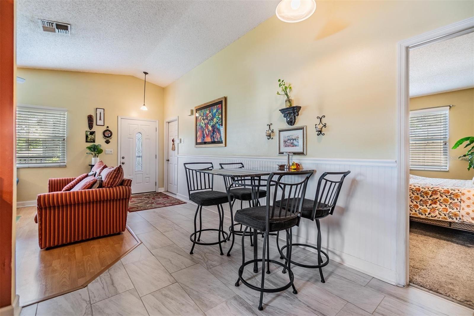

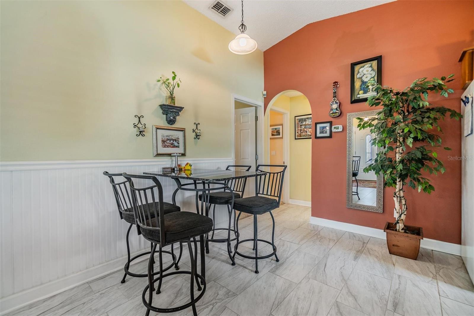
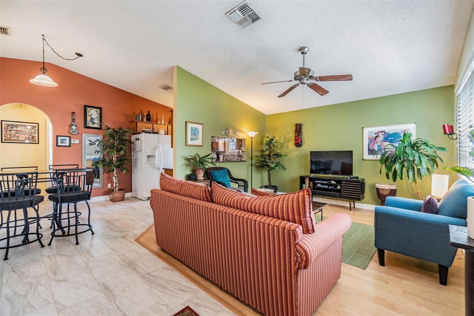

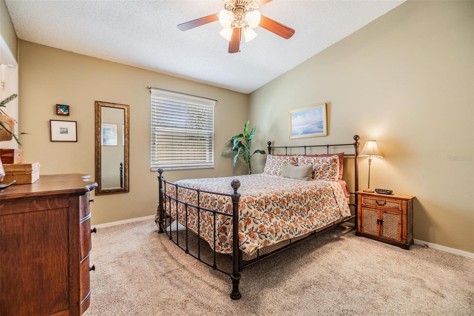
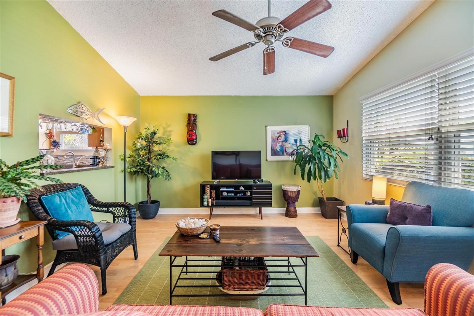
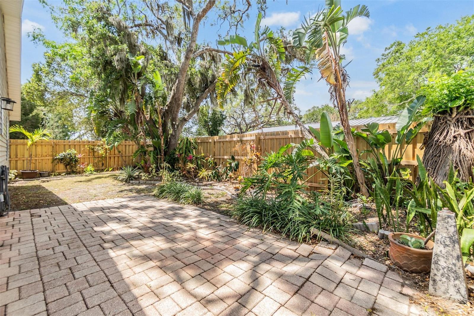
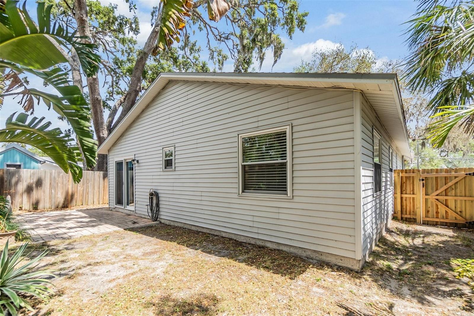
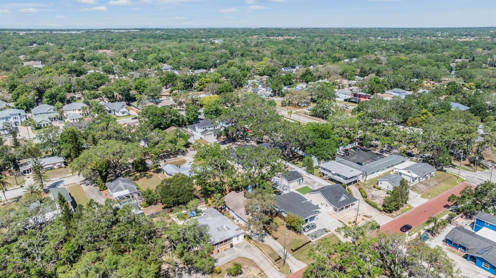

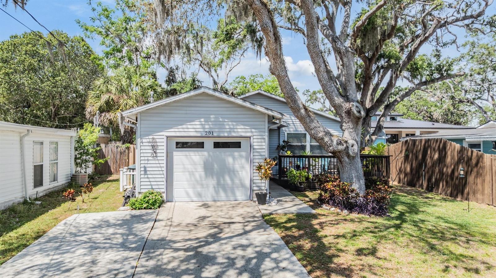
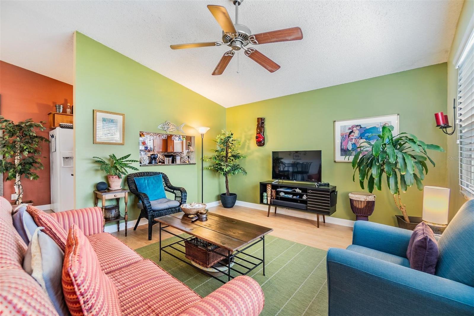
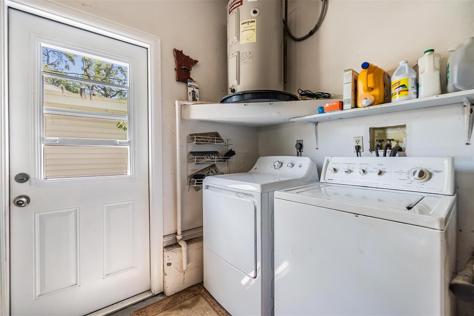
Active
201 11TH AVE S
$469,000
Features:
Property Details
Remarks
Step into this meticulously cared-for home located on a quiet brick street in a sought-after downtown Safety Harbor neighborhood featuring three bedrooms, two bathrooms, and a one-car garage. Upon entering, you'll be greeted by a welcoming shaded wooden deck on the expansive front lot, ideal for savoring the soothing sounds of nature. This home is situated in a high and dry area, well outside of any flood zone. Additionally, it boasts Simonton hurricane impact windows throughout, along with a hurricane-rated garage door. Inside, you'll be charmed by the vaulted ceilings and a bright, naturally lit living area adorned with wainscoting and neutral flooring. The living space flows effortlessly into the kitchen, which showcases stunning Cambria quartz countertops, cherry wood cabinets offering ample storage, a stylish tile backsplash, a countertop PH Alkaline water filter, and a cozy eat-in area. A delightful rounded archway leads you to the generously sized primary bedroom, complete with a vaulted ceiling, a walk-in closet, and an ensuite bathroom featuring a step-in shower and an updated white vanity with extra storage. The second and third bedrooms are also spacious, filled with natural light streaming through the windows. The third bedroom offers sliders leading directly to the back patio, perfect for stepping outside to relax or entertain friends in the tranquil, fenced-in backyard. The guest bathroom has been tastefully updated, featuring a stylish white sink paired with gray cabinets, gray and white tiles in the shower, and beautiful honeycomb flooring along with wainscoting. This home is equipped with rain gutters featuring gutter guards and easy-to-maintain vinyl siding. Enjoy a short walk or a golf cart ride to the vibrant shopping, dining, spa, and scenic bay walks in charming downtown Safety Harbor. Nearby, you'll find Philippe Park, Marshall Street pickleball and tennis courts, award-winning beaches, and Tampa, all just a short drive away. Contact me today to schedule a viewing!
Financial Considerations
Price:
$469,000
HOA Fee:
N/A
Tax Amount:
$1342.97
Price per SqFt:
$452.7
Tax Legal Description:
PARK HEIGHTS BLK C, LOT 23
Exterior Features
Lot Size:
6255
Lot Features:
Landscaped, Street Brick
Waterfront:
No
Parking Spaces:
N/A
Parking:
Driveway, Garage Door Opener
Roof:
Shingle
Pool:
No
Pool Features:
N/A
Interior Features
Bedrooms:
3
Bathrooms:
2
Heating:
Central
Cooling:
Central Air
Appliances:
Dishwasher, Disposal, Dryer, Ice Maker, Microwave, Range, Refrigerator, Washer, Water Filtration System
Furnished:
No
Floor:
Carpet, Laminate, Tile
Levels:
One
Additional Features
Property Sub Type:
Single Family Residence
Style:
N/A
Year Built:
1990
Construction Type:
Metal Frame, Vinyl Siding, Frame
Garage Spaces:
Yes
Covered Spaces:
N/A
Direction Faces:
East
Pets Allowed:
Yes
Special Condition:
None
Additional Features:
Lighting, Private Mailbox, Rain Gutters, Sliding Doors
Additional Features 2:
N/A
Map
- Address201 11TH AVE S
Featured Properties