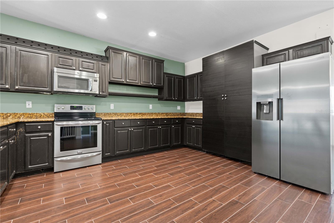
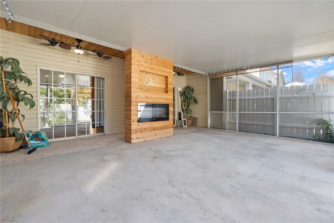

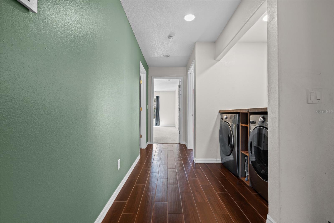
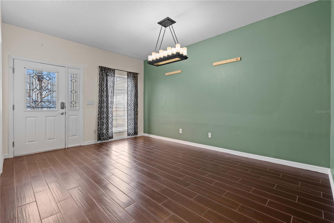
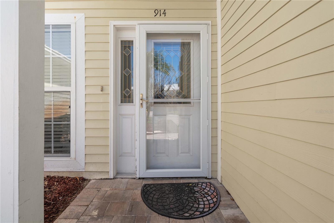
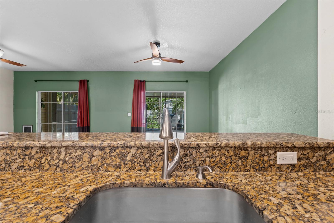
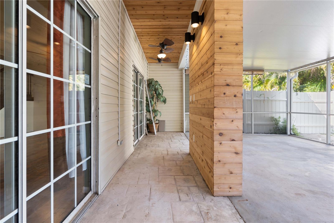
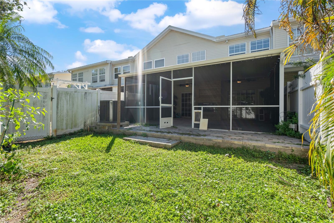
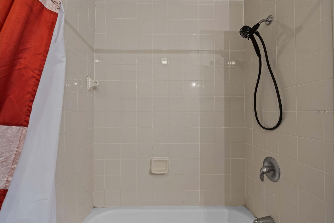
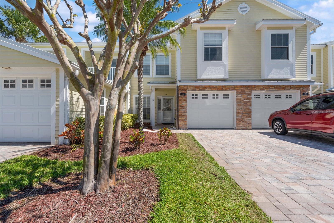
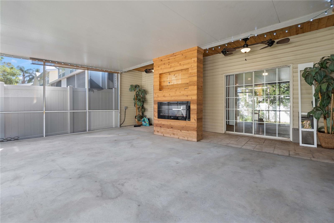
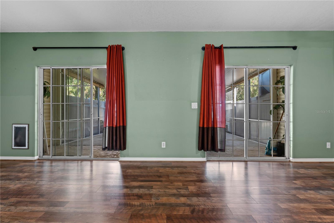
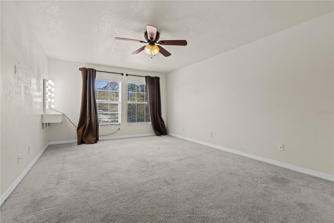
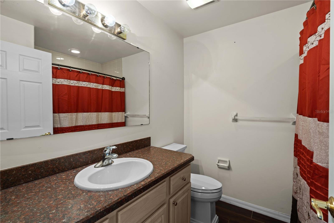
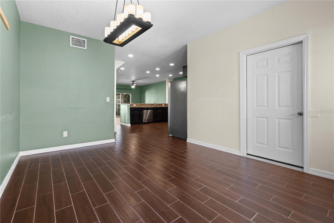

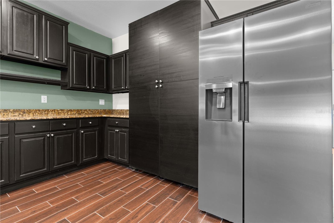
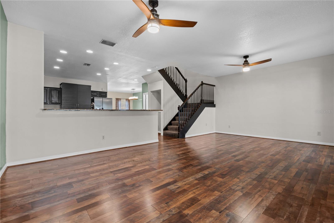

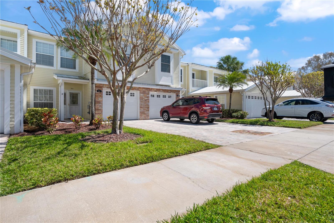
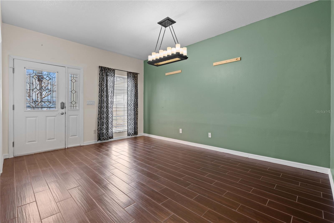
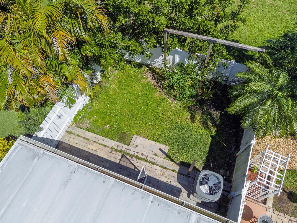
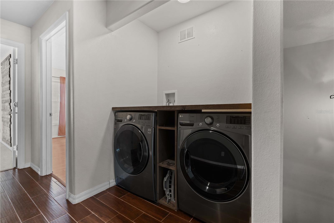
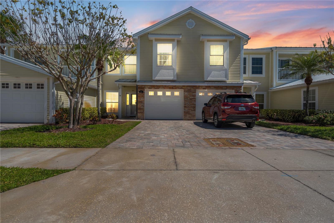
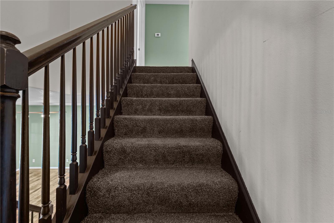

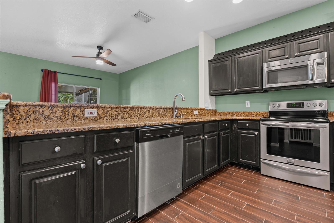
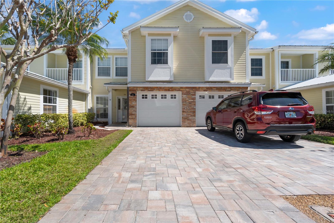

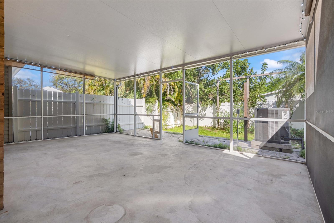
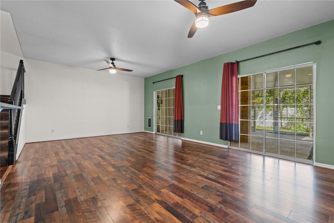
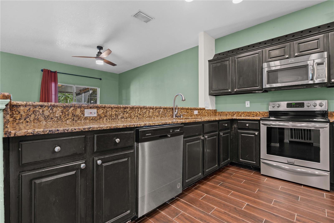
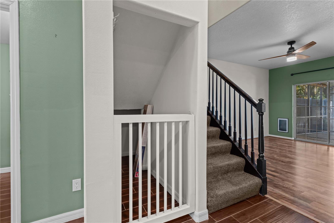
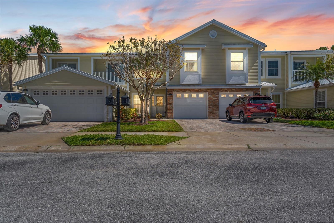
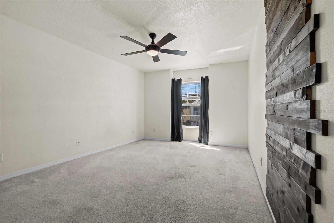
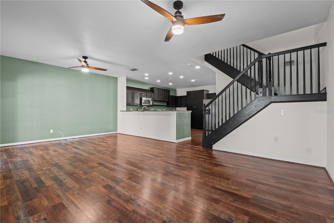
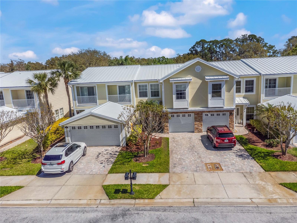
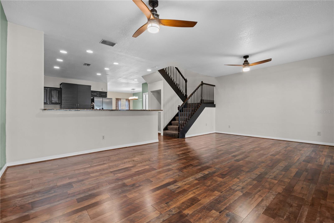
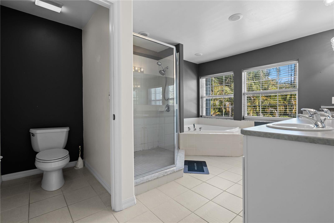
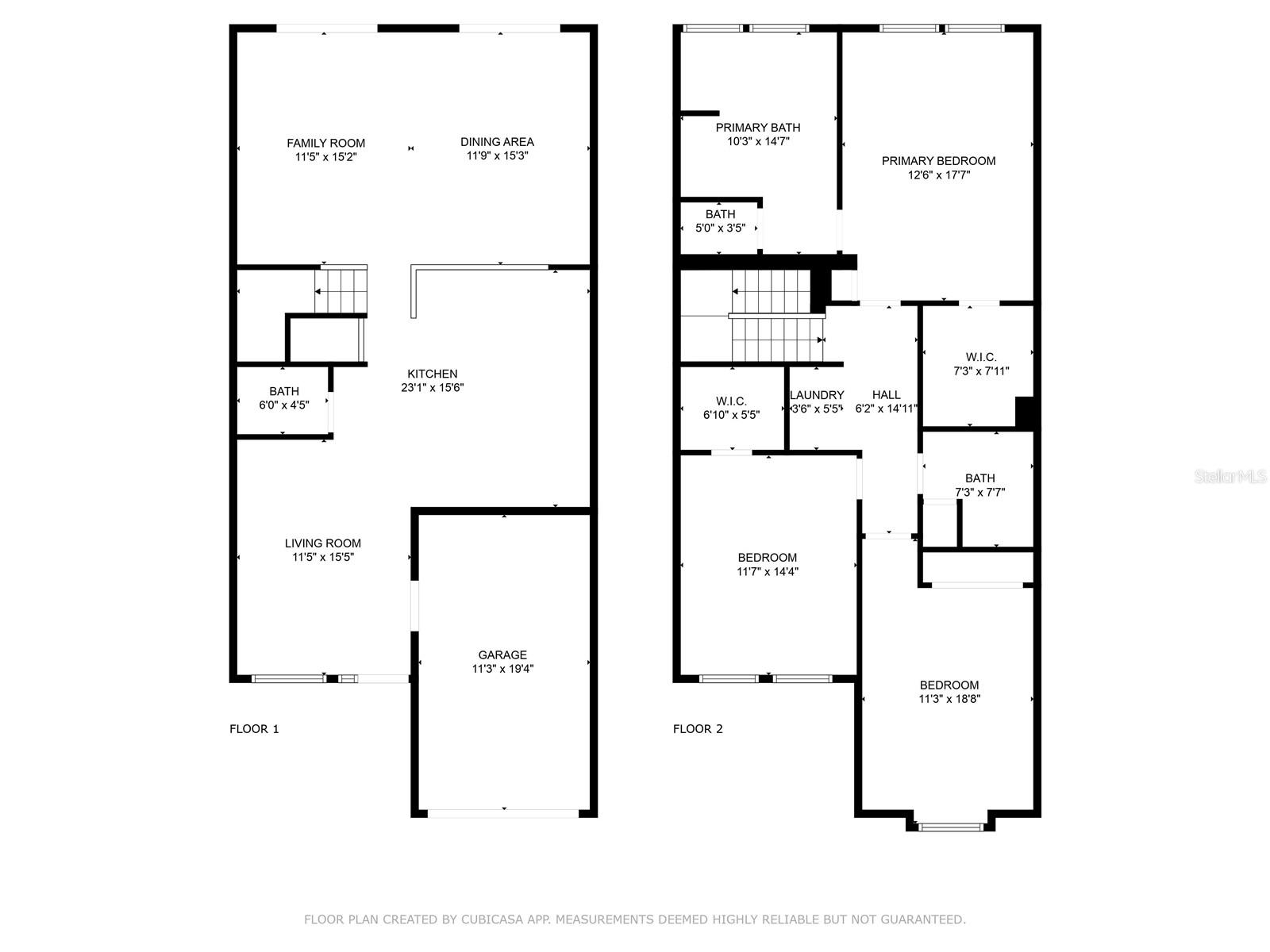
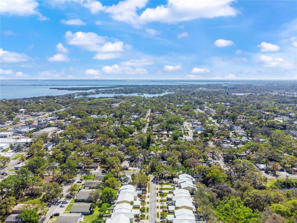
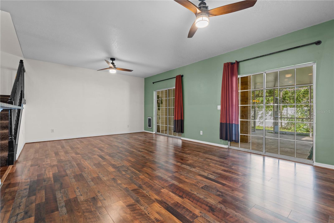
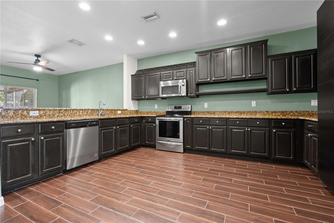
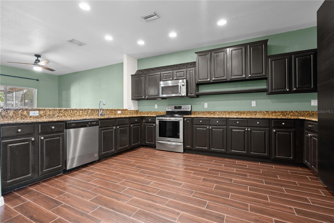
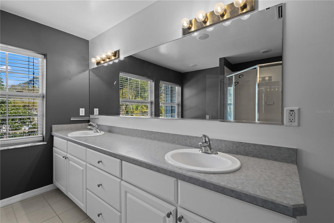
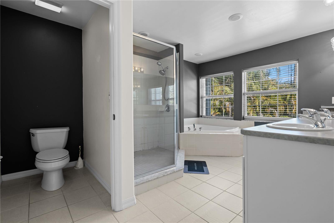
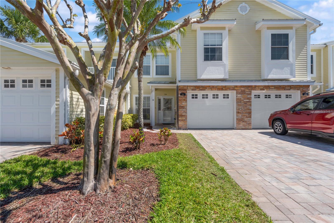
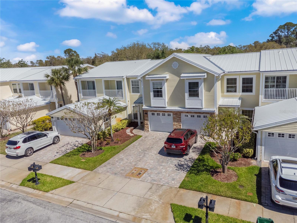
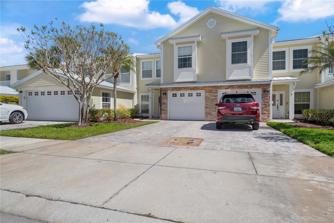
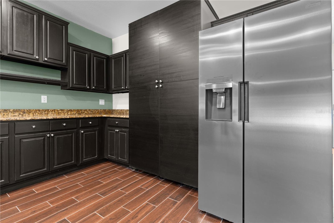
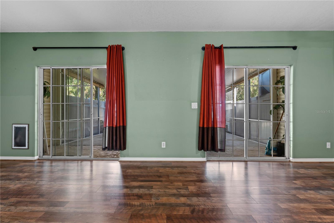
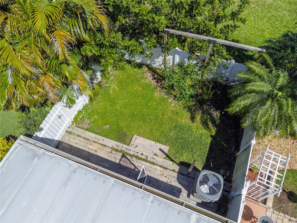
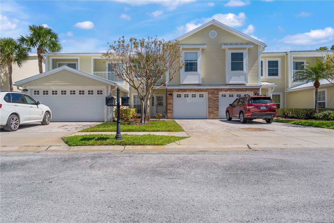
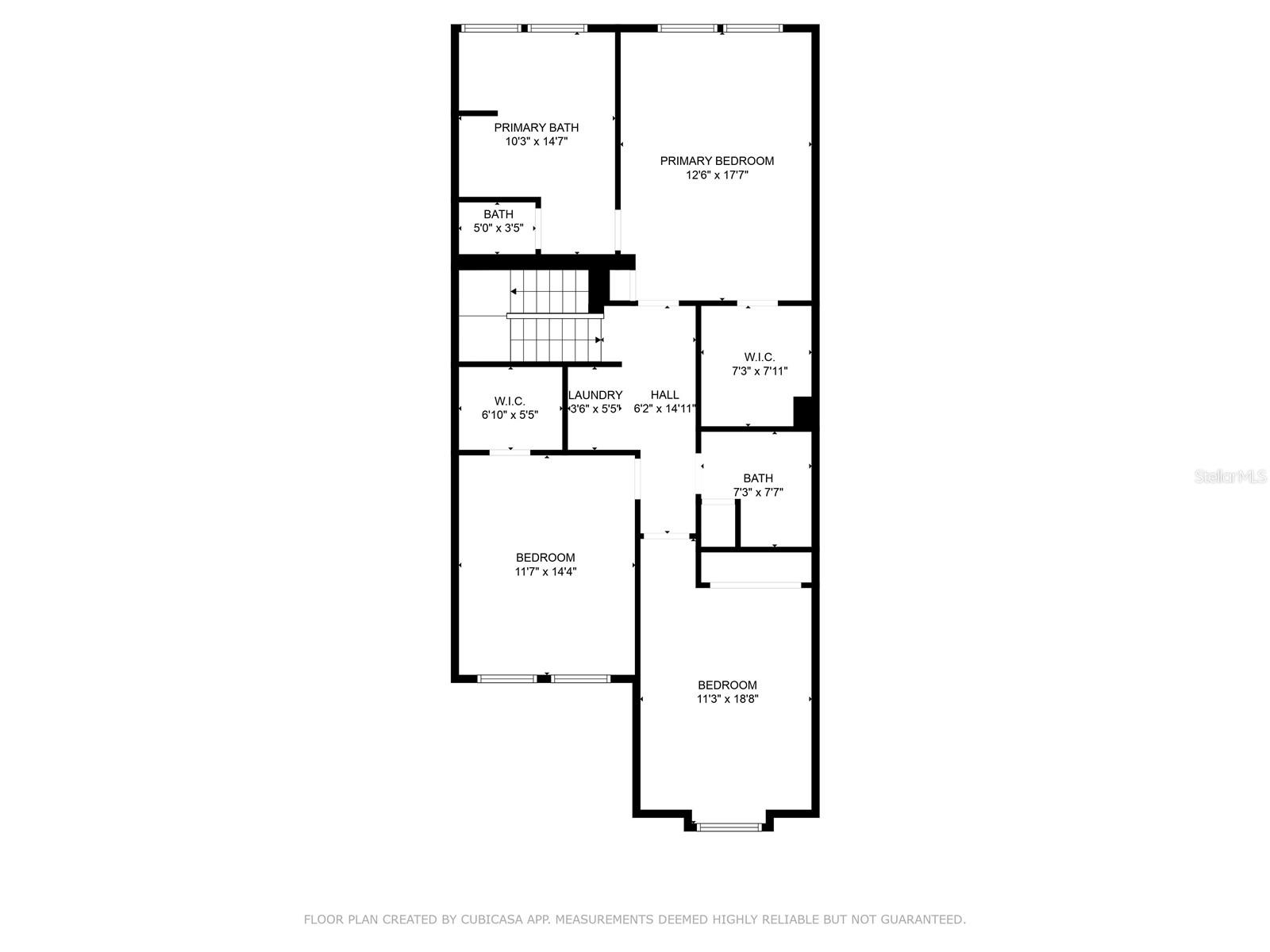
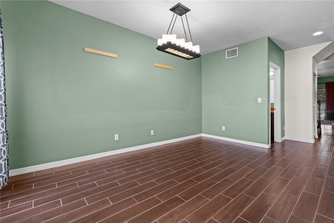
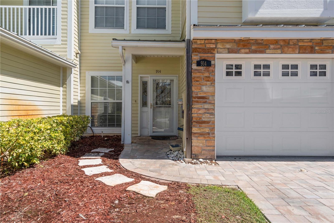
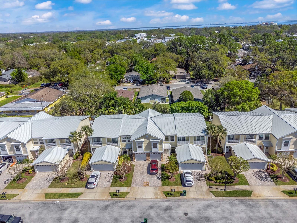
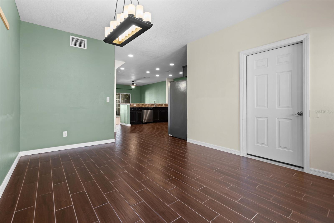
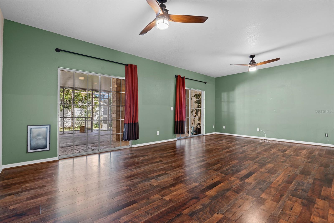
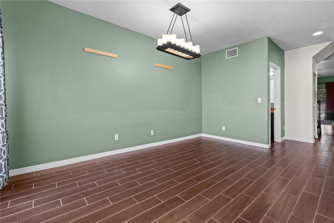
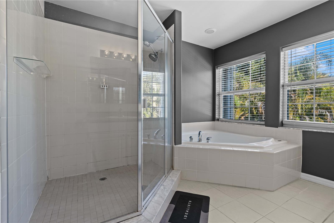
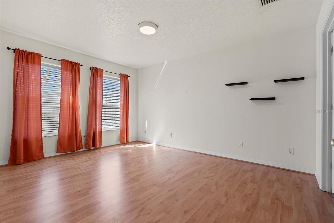
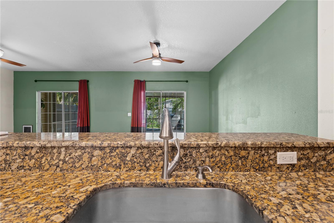
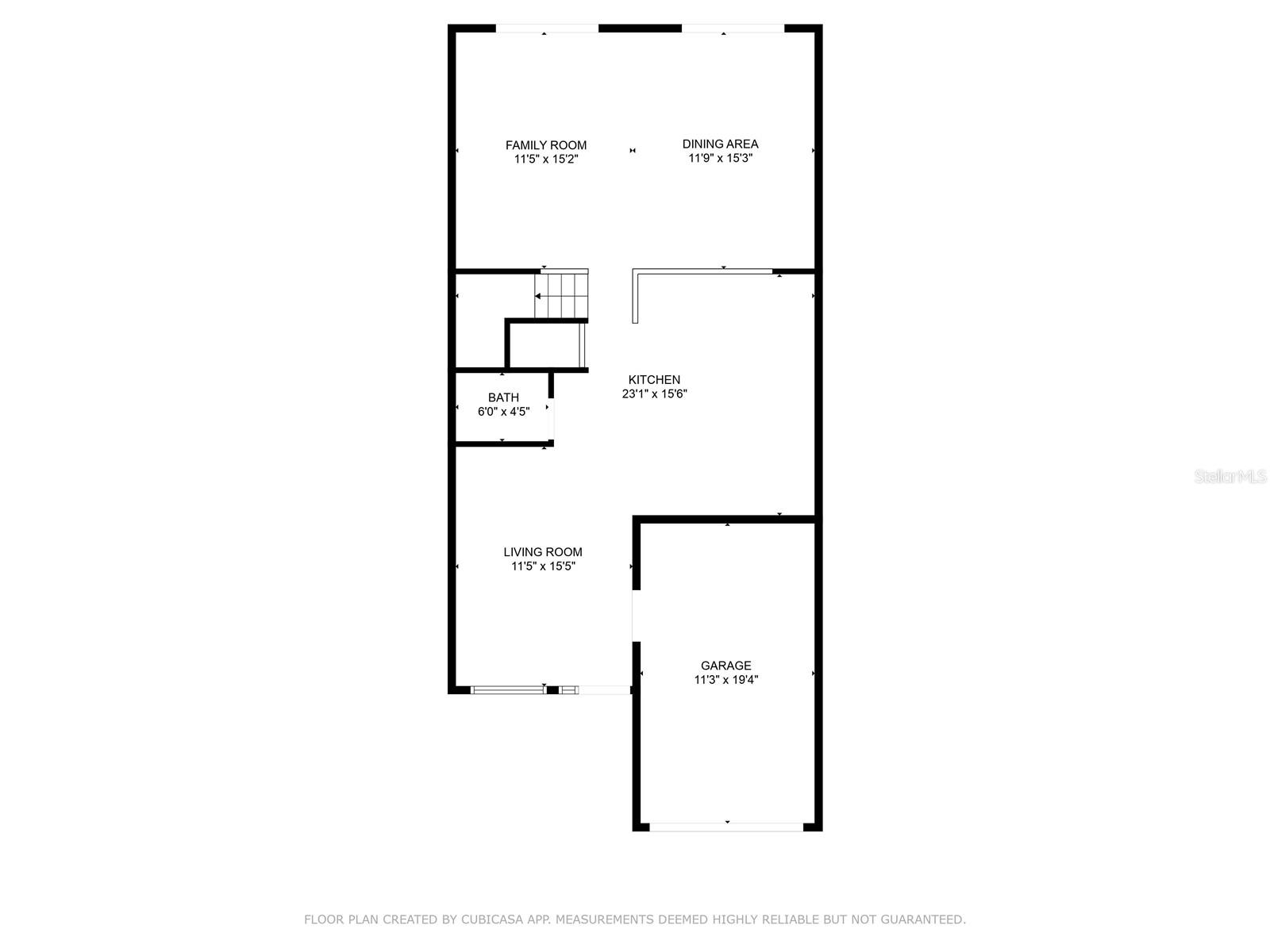
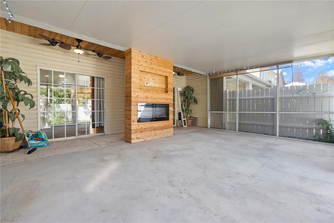
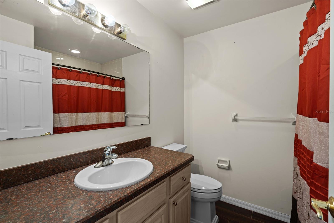
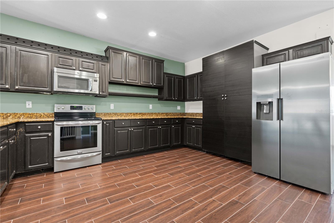
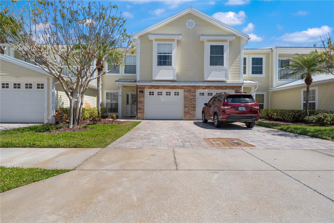

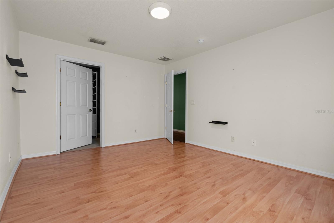
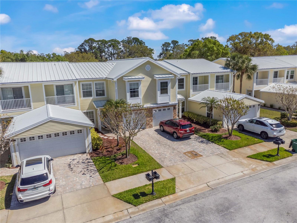
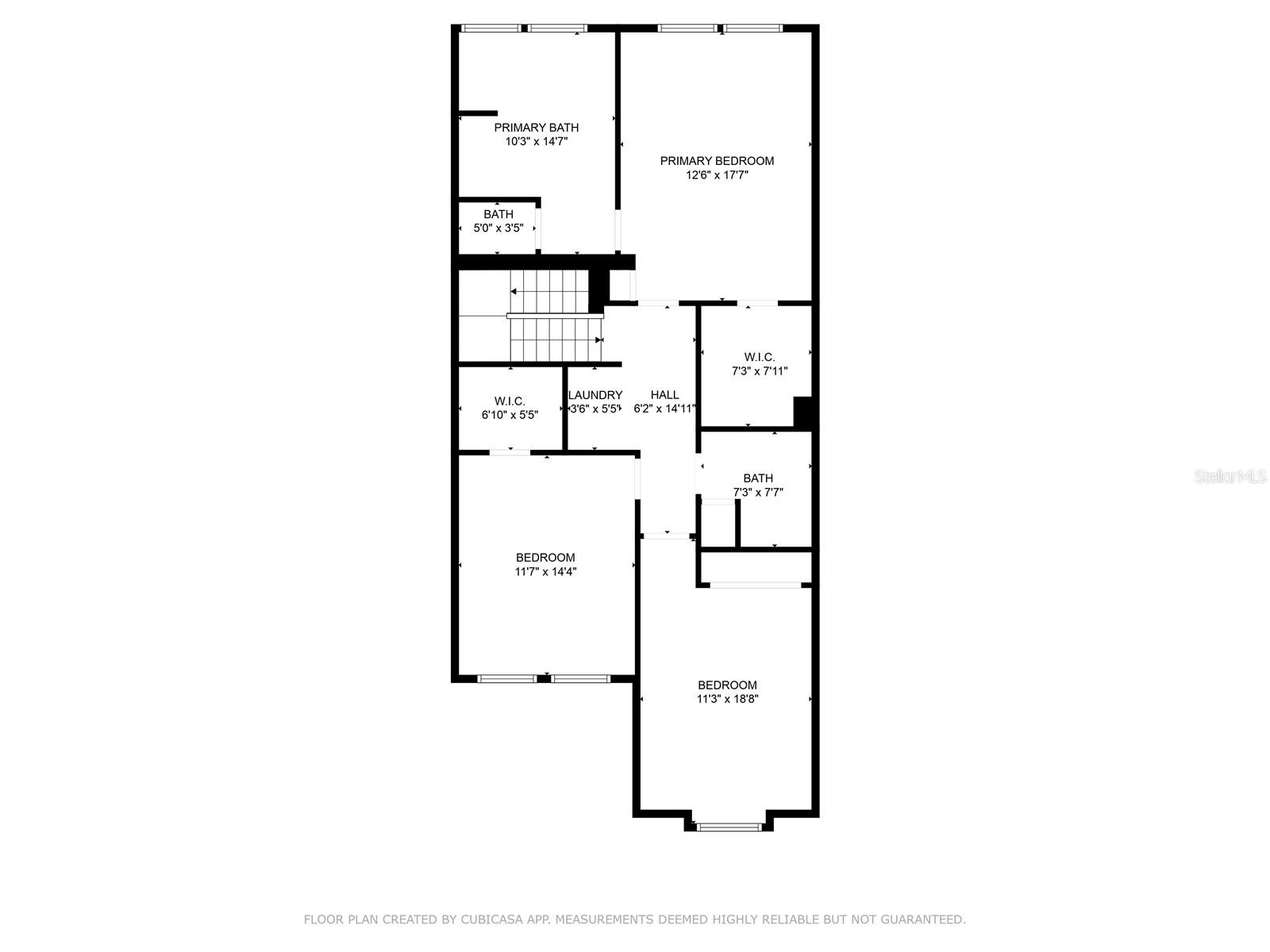
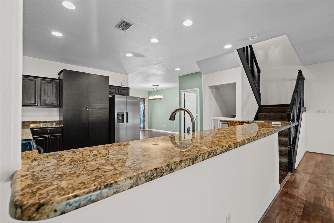
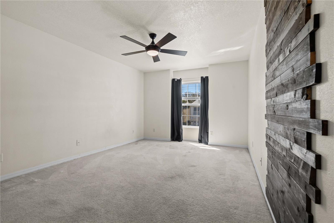
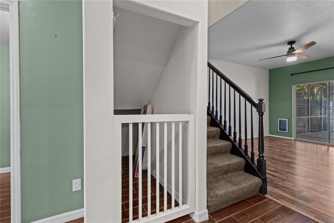
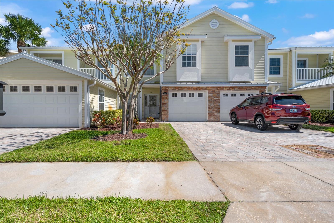
Active
914 WOODBRIDGE CT
$475,000
Features:
Property Details
Remarks
Welcome to this beautiful 3-bedroom, 2.5-bathroom townhome located in the heart of Safety Harbor! Offering 2,049 square feet of living space, this home is perfect for families and those who love to entertain. As you enter, you're greeted by a formal living room that sets the tone for the open and spacious floor plan. The kitchen is a chef's dream, with stainless steel appliances, a breakfast bar, and plenty of storage space. It opens up to the family room and dining area, creating a seamless flow for everyday living or hosting guests. Downstairs features stylish wood tile floors, while upstairs is a comfortable mix of carpet and wood laminate. The large upstairs laundry adds convenience to your daily routine. Double sliding doors off the family room lead you to a massive screened lanai with an electric fireplace, ideal for cozy nights or enjoying the Florida sunshine. Step outside into your private fenced backyard—perfect for pets, kids, or even creating your dream garden. Upstairs, the primary suite is spacious and boasts a large en suite bathroom. Two additional guest bedrooms share a well-appointed guest bath, ensuring plenty of room for family or visitors. This home is located in The Village of Safety Harbor, a charming community with a low monthly HOA and no flood zone concerns. The historic downtown Safety Harbor is less than a mile away, offering the renowned Safety Harbor Health Spa, unique shops, restaurants, breweries, vibrant nightlife, and events like wine and art festivals. Don't miss your chance to own this stunning home in a prime location—schedule your showing today!
Financial Considerations
Price:
$475,000
HOA Fee:
310
Tax Amount:
$7250
Price per SqFt:
$231.82
Tax Legal Description:
VILLAGE OF SAFETY HARBOR LOT 23
Exterior Features
Lot Size:
2884
Lot Features:
N/A
Waterfront:
No
Parking Spaces:
N/A
Parking:
N/A
Roof:
Metal
Pool:
No
Pool Features:
N/A
Interior Features
Bedrooms:
3
Bathrooms:
3
Heating:
Central
Cooling:
Central Air
Appliances:
Dishwasher, Dryer, Microwave, Range, Refrigerator, Washer
Furnished:
No
Floor:
Carpet, Ceramic Tile, Hardwood
Levels:
Two
Additional Features
Property Sub Type:
Townhouse
Style:
N/A
Year Built:
2004
Construction Type:
Frame
Garage Spaces:
Yes
Covered Spaces:
N/A
Direction Faces:
West
Pets Allowed:
Yes
Special Condition:
None
Additional Features:
Sidewalk
Additional Features 2:
Buyer to confirm with the association the approval process & lease restrictions.
Map
- Address914 WOODBRIDGE CT
Featured Properties