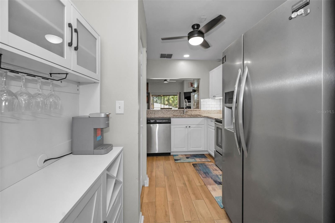
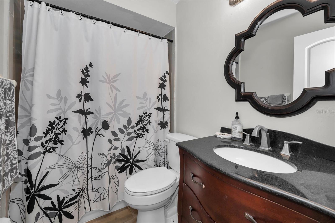
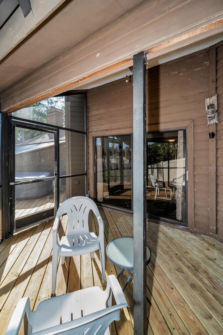
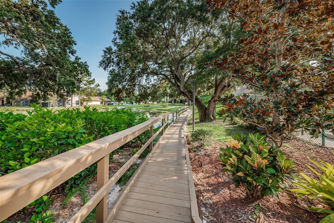


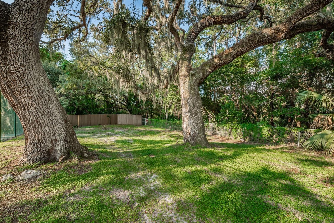
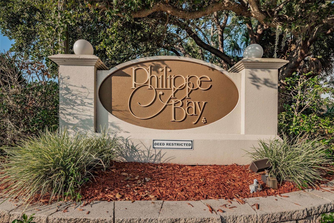
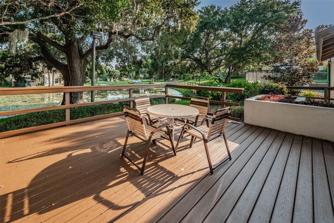

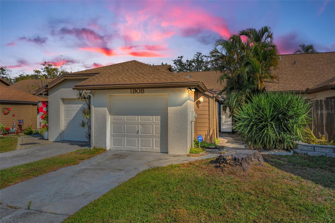
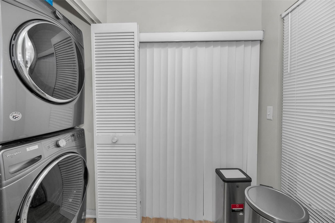
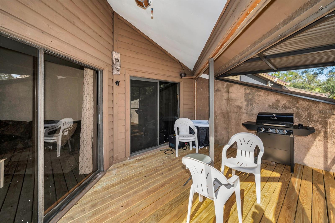


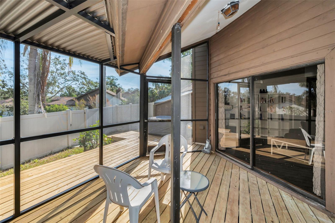
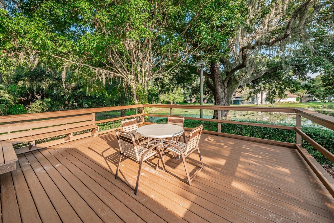
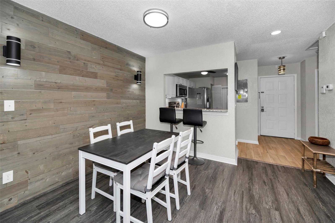
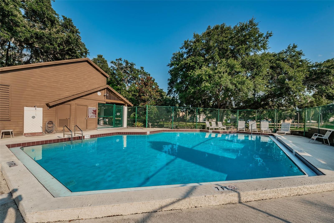


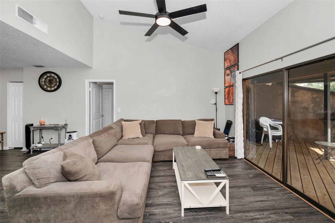
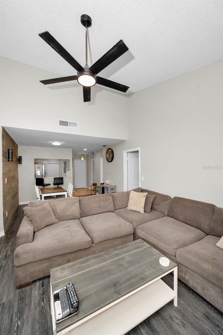

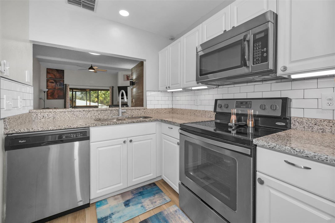
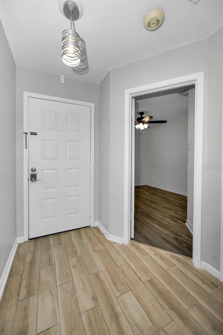
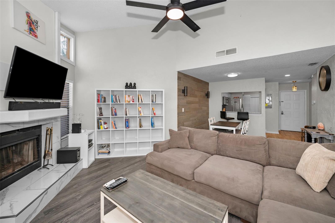

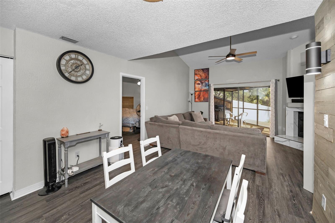

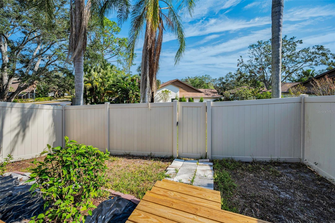
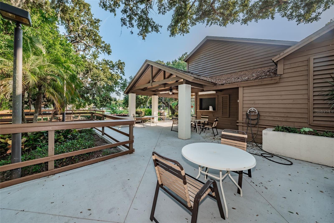
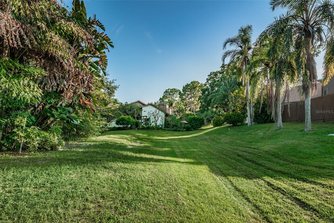
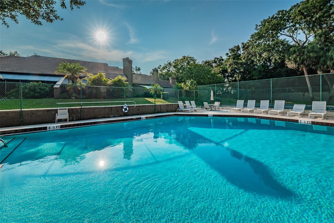
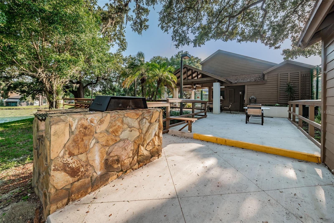
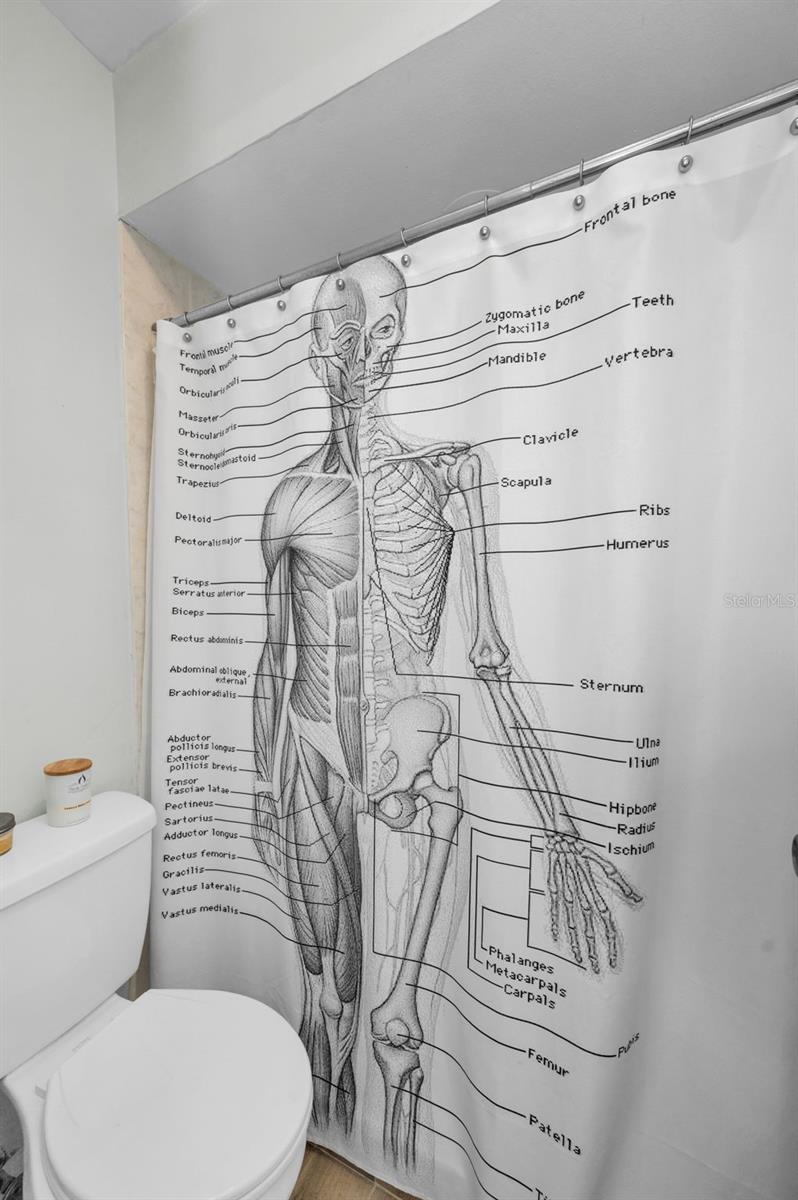

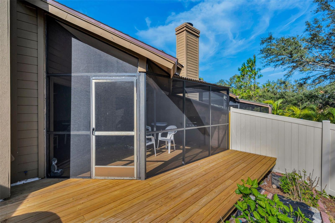

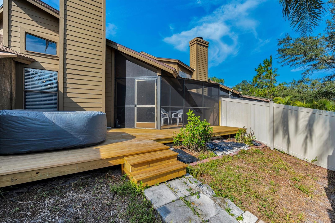
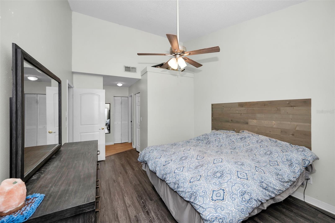
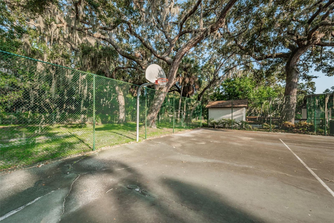
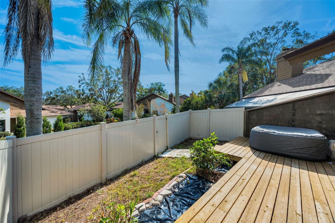
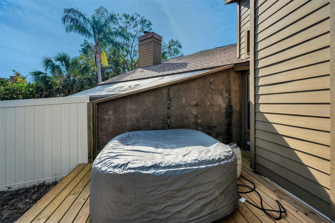


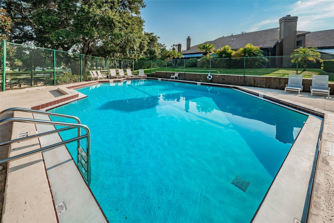
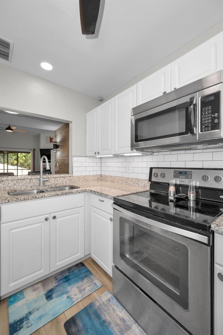
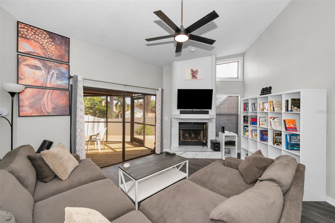
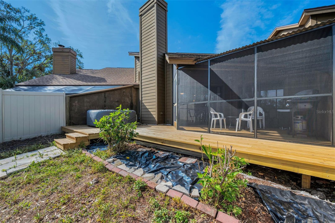

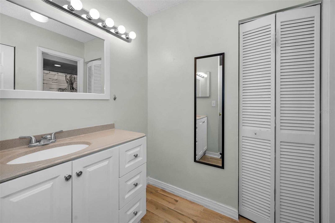
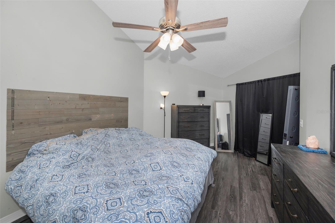

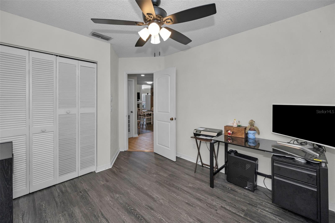
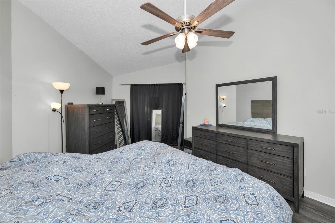
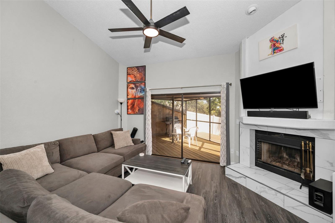
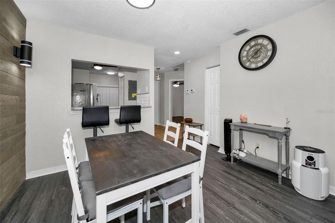
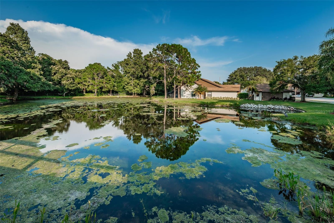
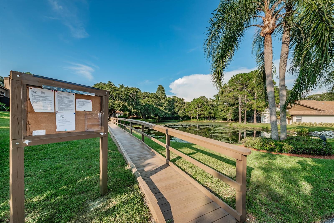
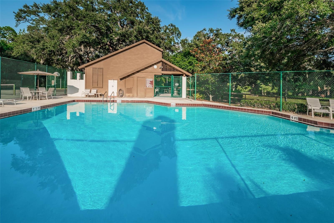

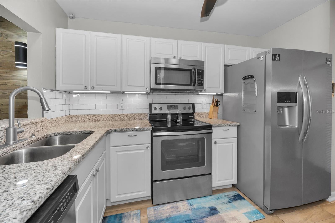
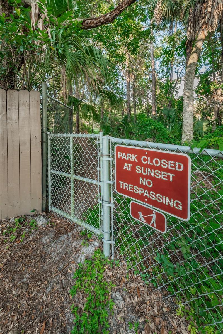

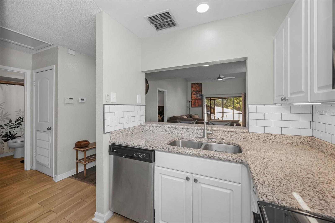
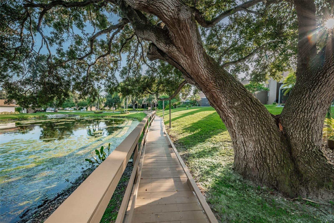
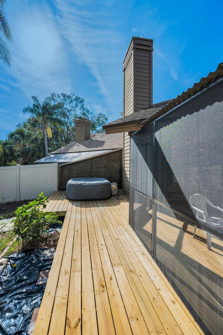
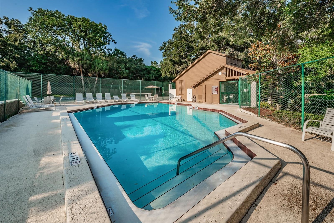
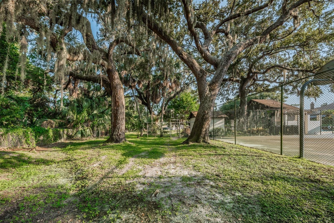
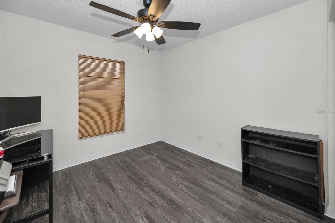
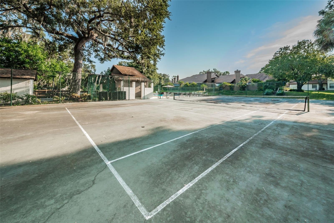
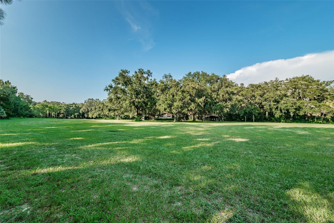

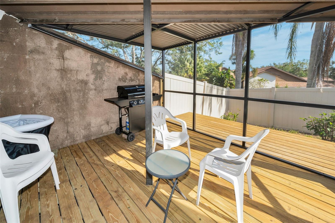
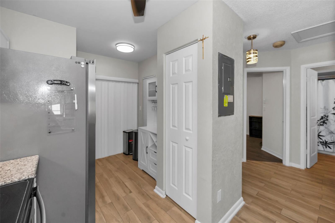
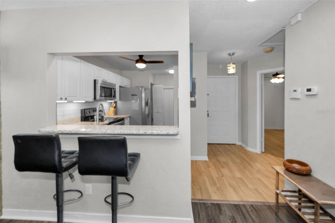
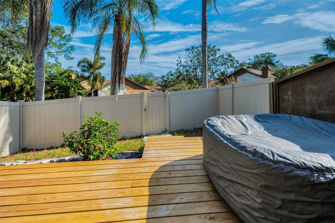
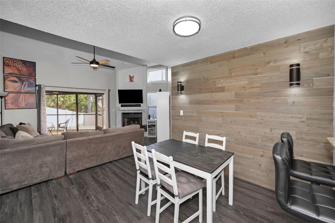
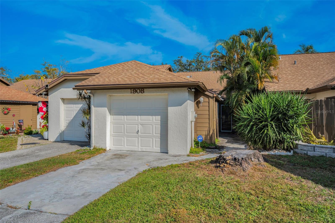
Active
1908 BAYSHORE CT
$369,500
Features:
Property Details
Remarks
LOCATION! LOCATION LOCATION! NESTLED IN THE HEART OF THE VERY DESIRED SAFETY HARBOR IS THIS Attractive 2 Bedroom / 2 Bath, 1,030sf, home featuring an upgraded kitchen, granite counters, stainless steel appliances, & pantry closets for additional storage. The Kitchen also has space for an eat-in breakfast table and has a Laundry Closet with stacked Washer & Dryer. The spacious open floor plan boasts vaulted ceilings and plenty of natural light through windows & slider glass doors. This home features a fireplace in the Living Room, neutral paint & moldings, ceiling fans, and a wood accent wall in the Dining Room with sconce lighting for mood setting. It boasts ceramic tile & luxury vinyl flooring throughout. Enjoy mornings on your private, covered, screened, lanai off your Living Room and Primary Bedroom. Relax with your Guests on your Expanded Fenced-in Patio Deck. Enjoy the Community Pool, Recreation Area with a spacious Deck and Barbecue overlooking the Water Fountain, Tennis & Basketball Courts. Safety Harbor is known for its Charming Downtown and has Many Wonderful Restaurants, Quaint Shops, and Social Activities. Stroll through Philippe Park, Jog along Bayshore Boulevard, Go Boating on Tampa Bay, or Relax at Safety Harbor Spa & Marina. A Quick and Easy Drive to Tampa International Airport, Top Rated Beaches, and many Outstanding Golf Courses! THIS TRULY DOES EXEMPLIFY FLORIDA STYLE LIVING!!!
Financial Considerations
Price:
$369,500
HOA Fee:
176
Tax Amount:
$2809
Price per SqFt:
$358.74
Tax Legal Description:
PHILIPPE BAY LOT 61
Exterior Features
Lot Size:
3110
Lot Features:
Cul-De-Sac, City Limits, Paved
Waterfront:
No
Parking Spaces:
N/A
Parking:
Driveway, Garage Door Opener
Roof:
Shingle
Pool:
No
Pool Features:
N/A
Interior Features
Bedrooms:
2
Bathrooms:
2
Heating:
Central, Electric
Cooling:
Central Air
Appliances:
Dishwasher, Disposal, Dryer, Electric Water Heater, Microwave, Range, Refrigerator, Washer
Furnished:
Yes
Floor:
Ceramic Tile, Luxury Vinyl
Levels:
One
Additional Features
Property Sub Type:
Single Family Residence
Style:
N/A
Year Built:
1984
Construction Type:
Stucco, Wood Frame
Garage Spaces:
Yes
Covered Spaces:
N/A
Direction Faces:
West
Pets Allowed:
Yes
Special Condition:
None
Additional Features:
Sliding Doors
Additional Features 2:
Confirm lease requirements with Property Mgmt: Lease application from property mgr must be submitted to property mgr along with processing fee when leasing a home. Tenant must receive governing documents; Rules, Regulations and Restrictions; and pool key.
Map
- Address1908 BAYSHORE CT
Featured Properties