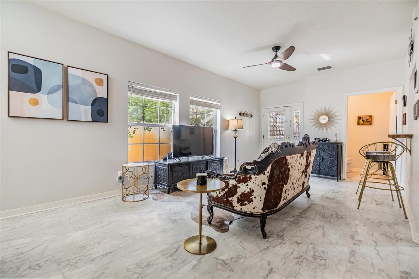
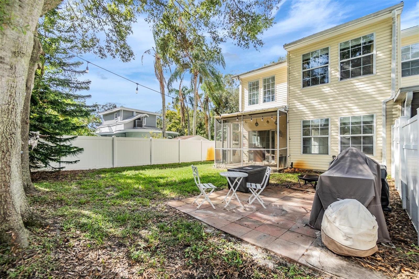
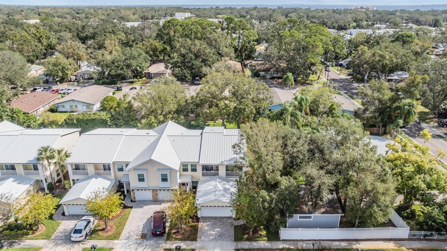
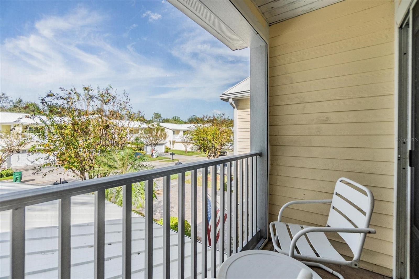
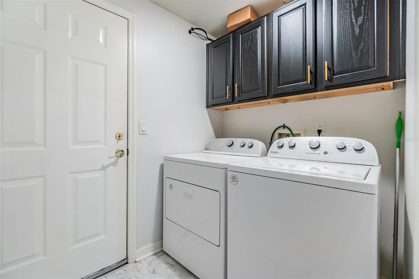
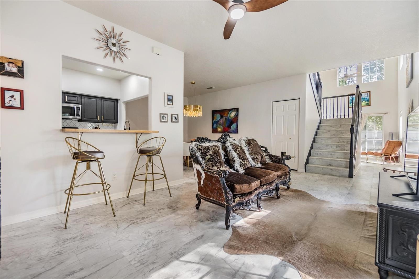
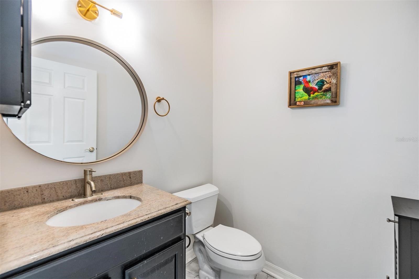
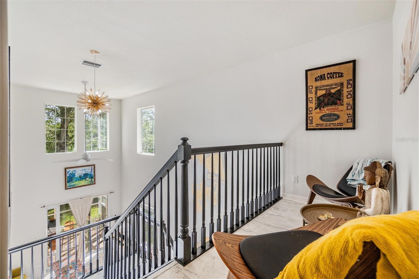
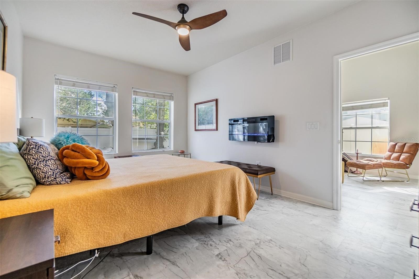
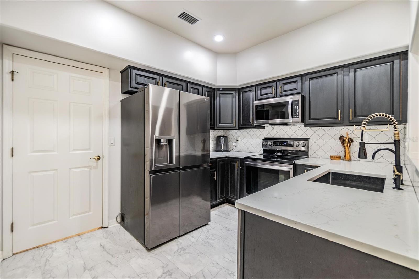
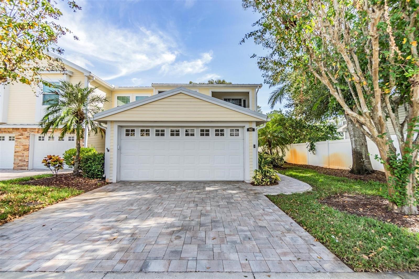
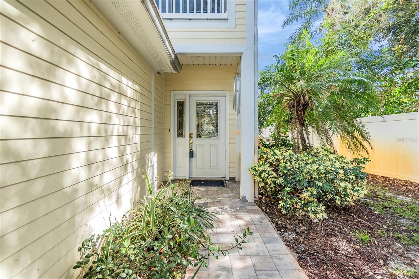
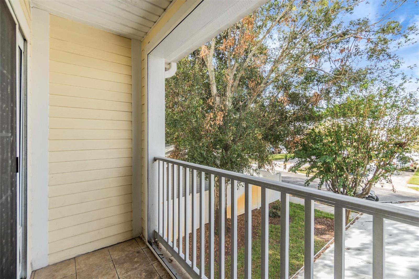
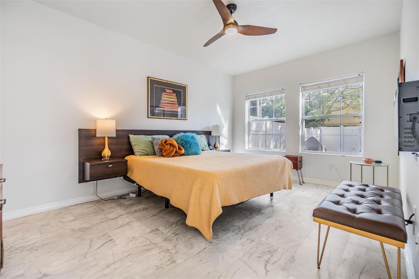
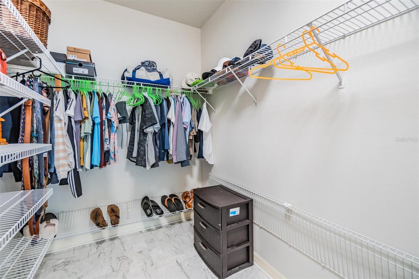
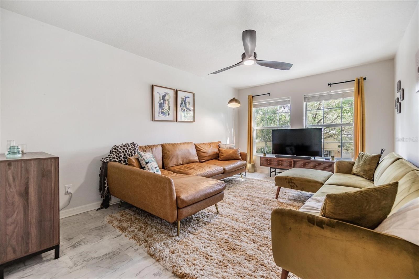
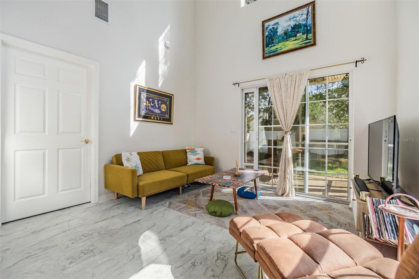
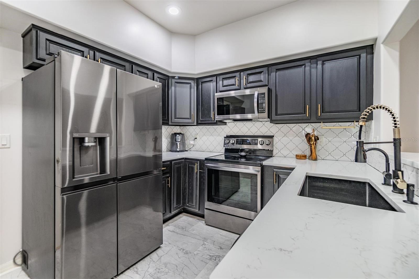
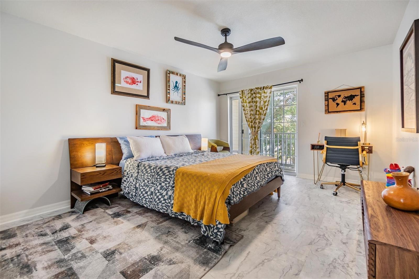
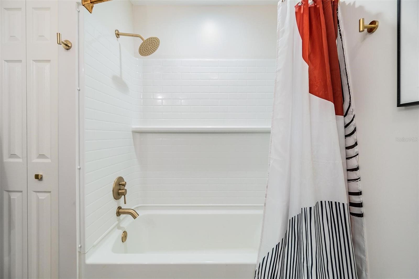
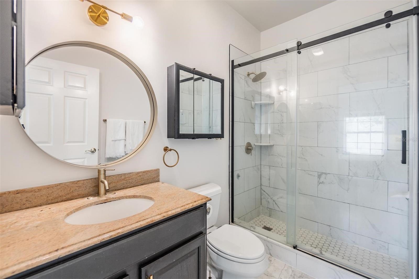
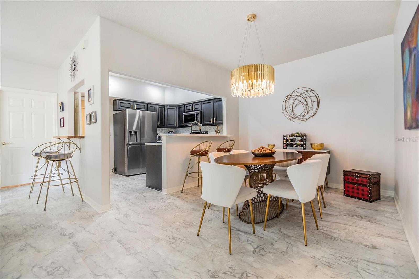
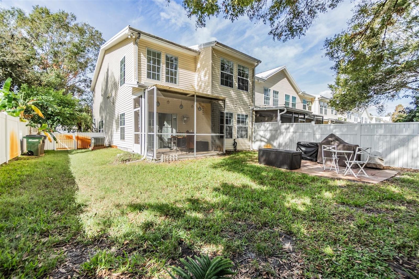
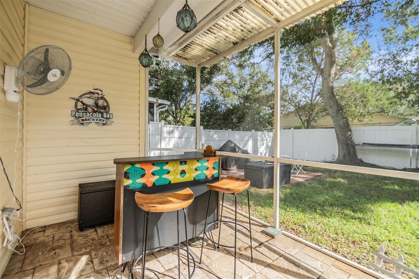
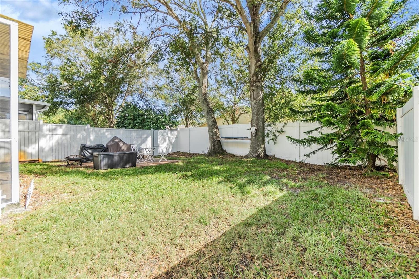
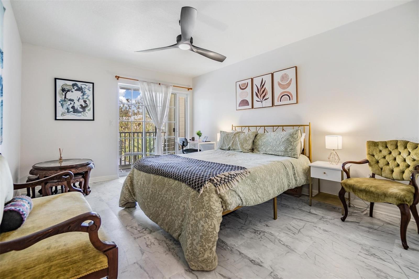
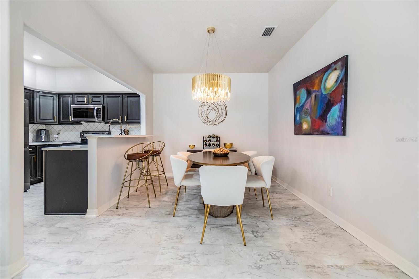
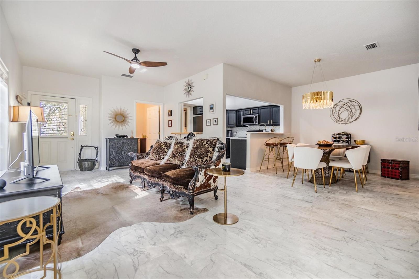
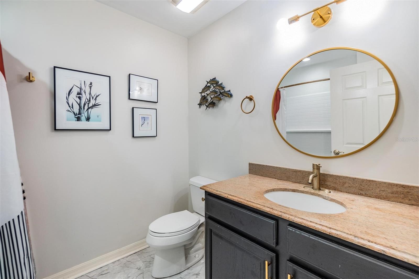
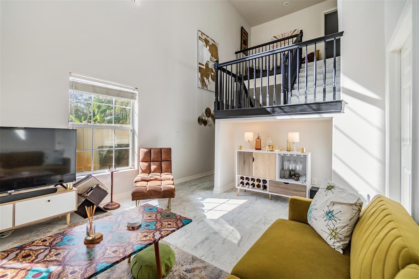
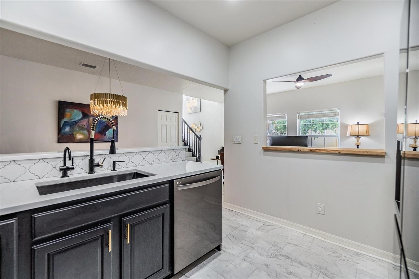
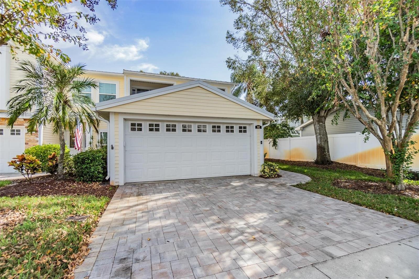
Active
902 WOODBRIDGE CT
$649,000
Features:
Property Details
Remarks
Welcome to Safety Harbor! Are you looking for a spacious 4-bedroom, 2.5-bathroom 2 car garage end-unit townhome? You have found it here in the Village of Safety Harbor! This home offers a perfect blend of comfort and style! Walking through the front door you are greeted with your first of two living spaces. To the left there is a half bathroom. For the chef in the home, you will have an updated kitchen featuring stainless steel appliances, quartz countertops, and plenty of cabinetry. The kitchen overlooks the dining area, making hosting a breeze! Down the hall you are led into the second living area, a perfect place to relax and read your favorite book. Sliding doors from the living area lead out to a screened patio, offering access to a GENEROUS SIZED, FULLY FENCED backyard! Ideal for relaxation, entertaining and a great place for your fur pups to run. The primary bedroom is also located on the first floor, complete with a large walk-in closet and an updated ensuite bathroom with a modern shower. Upstairs, you'll find three well-sized bedrooms, two of which feature private screened balconies, perfect for enjoying fresh air and views. The upstairs bathroom has also been tastefully updated with a shower/tub combo. This townhome includes a downstairs laundry room and a two-car garage for added convenience. With tall ceilings there is no shortage of natural light. Other updates include recently installed luxury vinyl floors, new lighting fixtures and ceiling fans. Located in a golf cart-friendly neighborhood, this property is just moments from the charming shops and dining options of Safety Harbor, with easy access to both Tampa and Clearwater. Many furnishings in the home are also available to purchase. Schedule your showing today! It’s not just a home…but the Safety Harbor lifestyle!
Financial Considerations
Price:
$649,000
HOA Fee:
310
Tax Amount:
$6206.51
Price per SqFt:
$303.7
Tax Legal Description:
VILLAGE OF SAFETY HARBOR LOT 17
Exterior Features
Lot Size:
4661
Lot Features:
Corner Lot, In County, Landscaped, Sidewalk, Paved
Waterfront:
No
Parking Spaces:
N/A
Parking:
Driveway
Roof:
Metal
Pool:
No
Pool Features:
N/A
Interior Features
Bedrooms:
4
Bathrooms:
3
Heating:
Central
Cooling:
Central Air
Appliances:
Dishwasher, Microwave, Range, Refrigerator
Furnished:
Yes
Floor:
Luxury Vinyl
Levels:
Two
Additional Features
Property Sub Type:
Townhouse
Style:
N/A
Year Built:
2003
Construction Type:
Vinyl Siding, Wood Frame
Garage Spaces:
Yes
Covered Spaces:
N/A
Direction Faces:
West
Pets Allowed:
No
Special Condition:
None
Additional Features:
Balcony, Private Mailbox, Sidewalk, Sliding Doors
Additional Features 2:
No Subleasing
Map
- Address902 WOODBRIDGE CT
Featured Properties