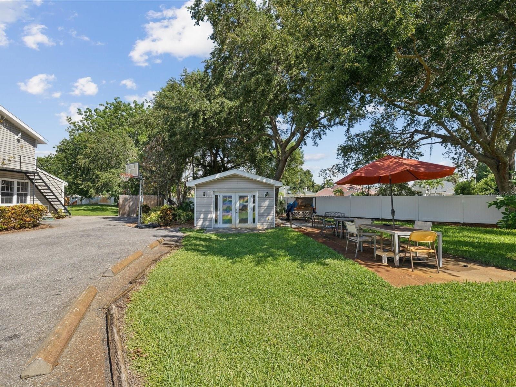
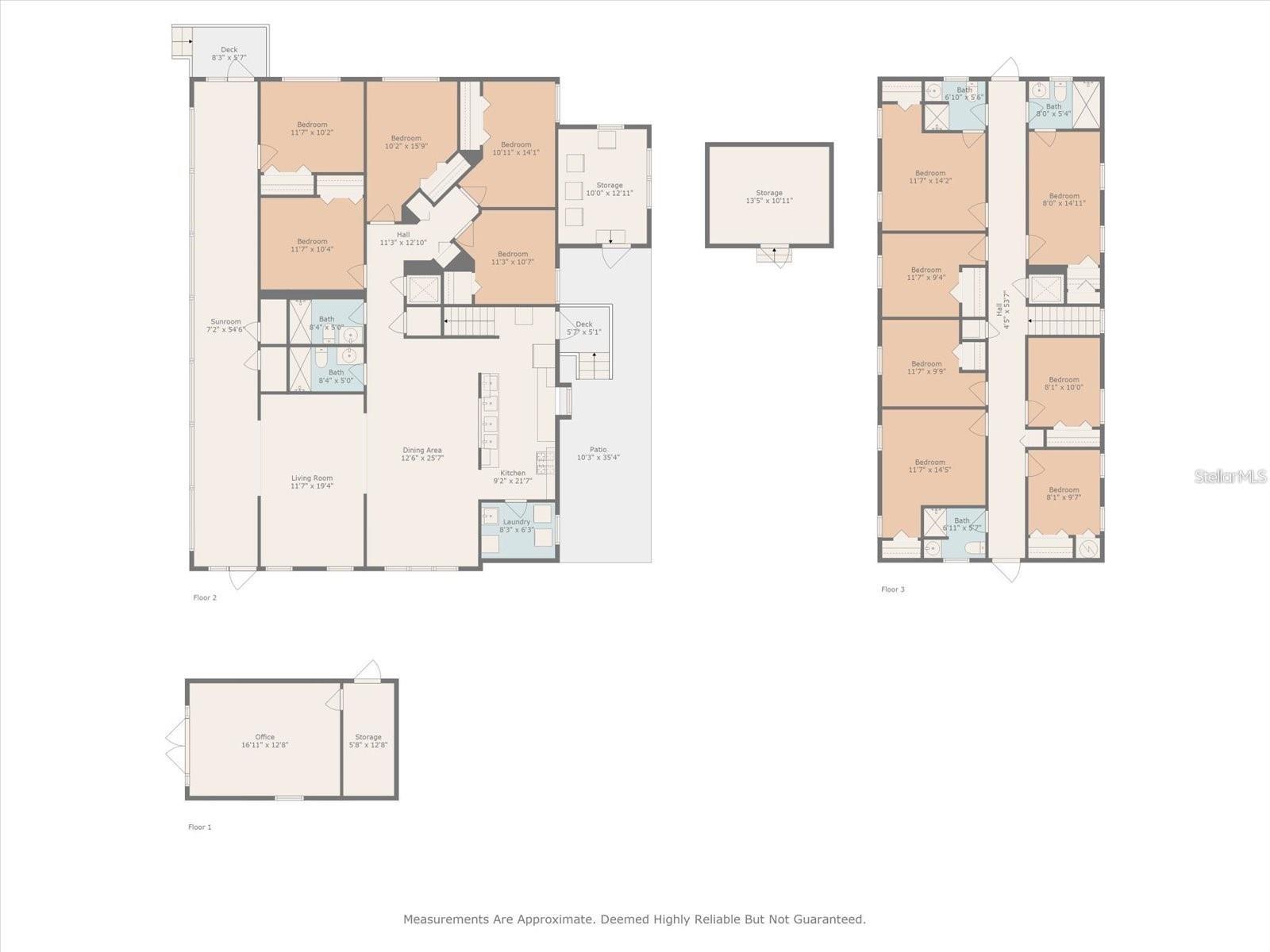
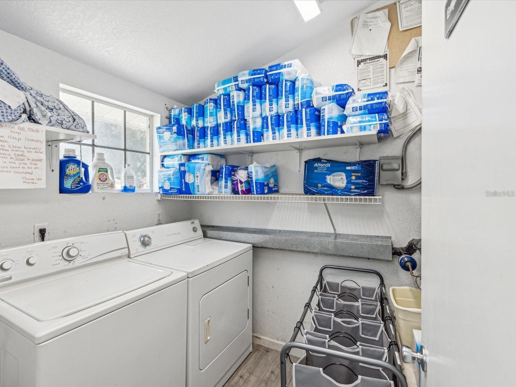
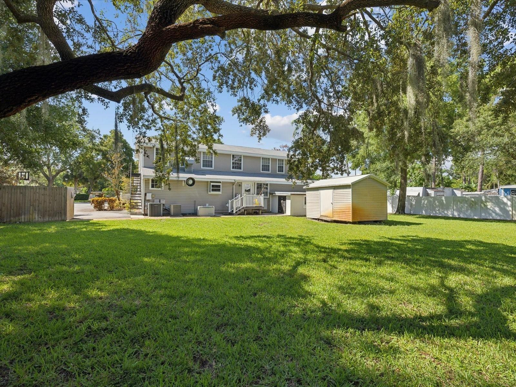
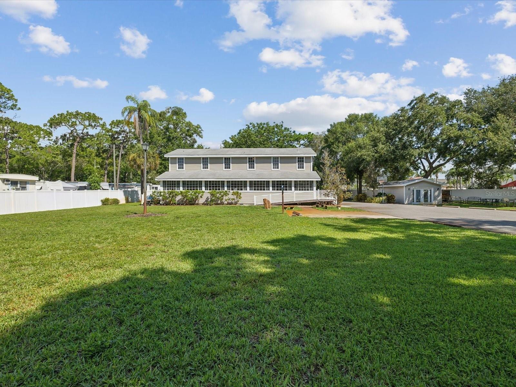
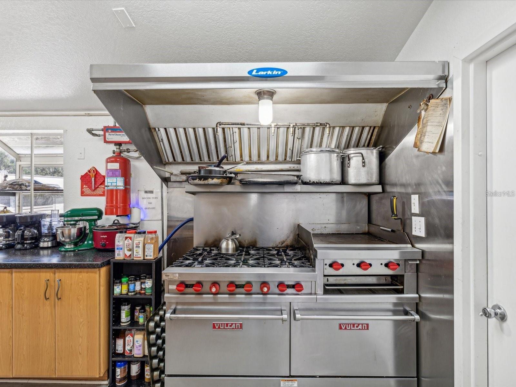
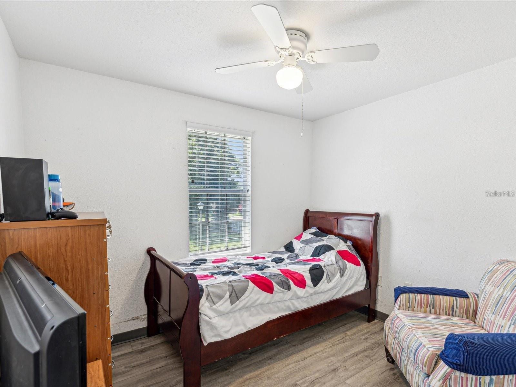
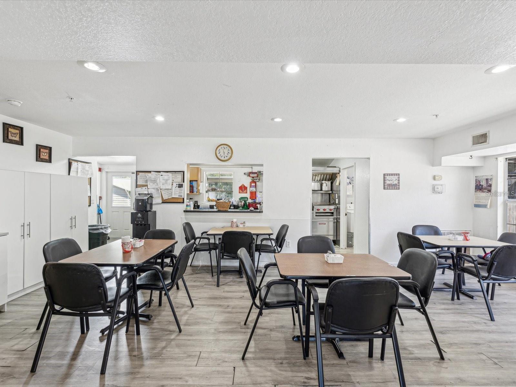
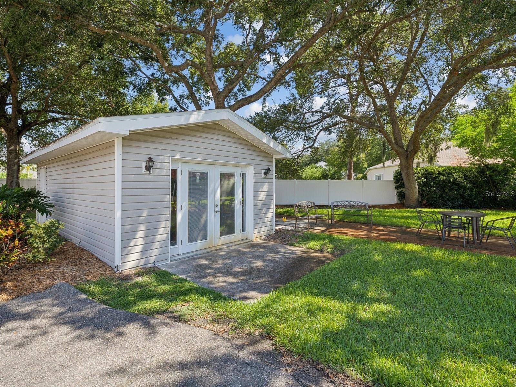
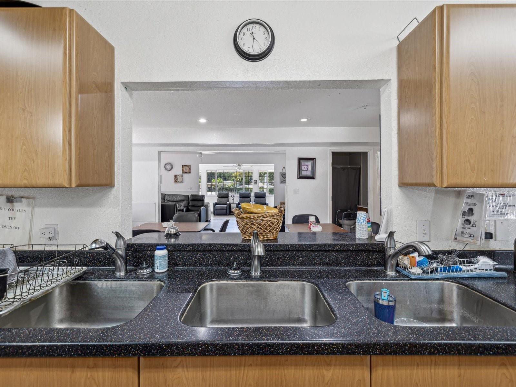
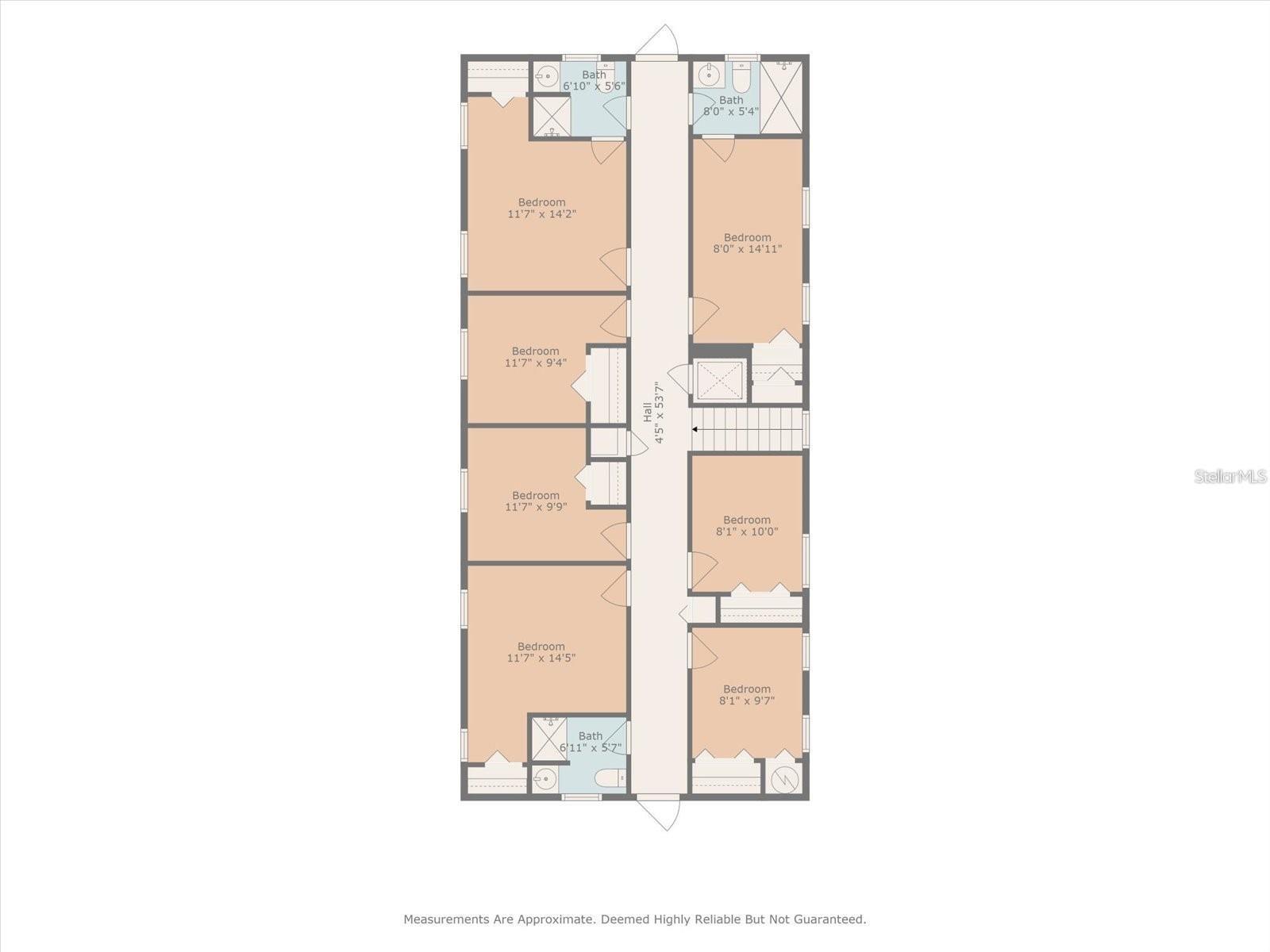
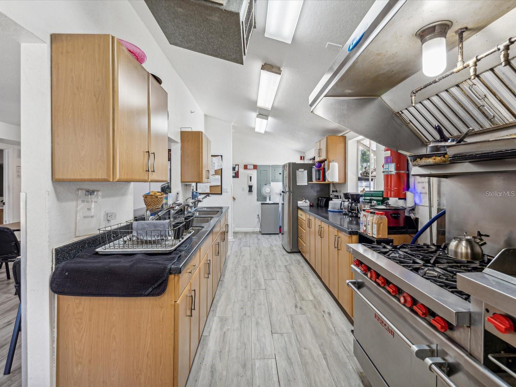
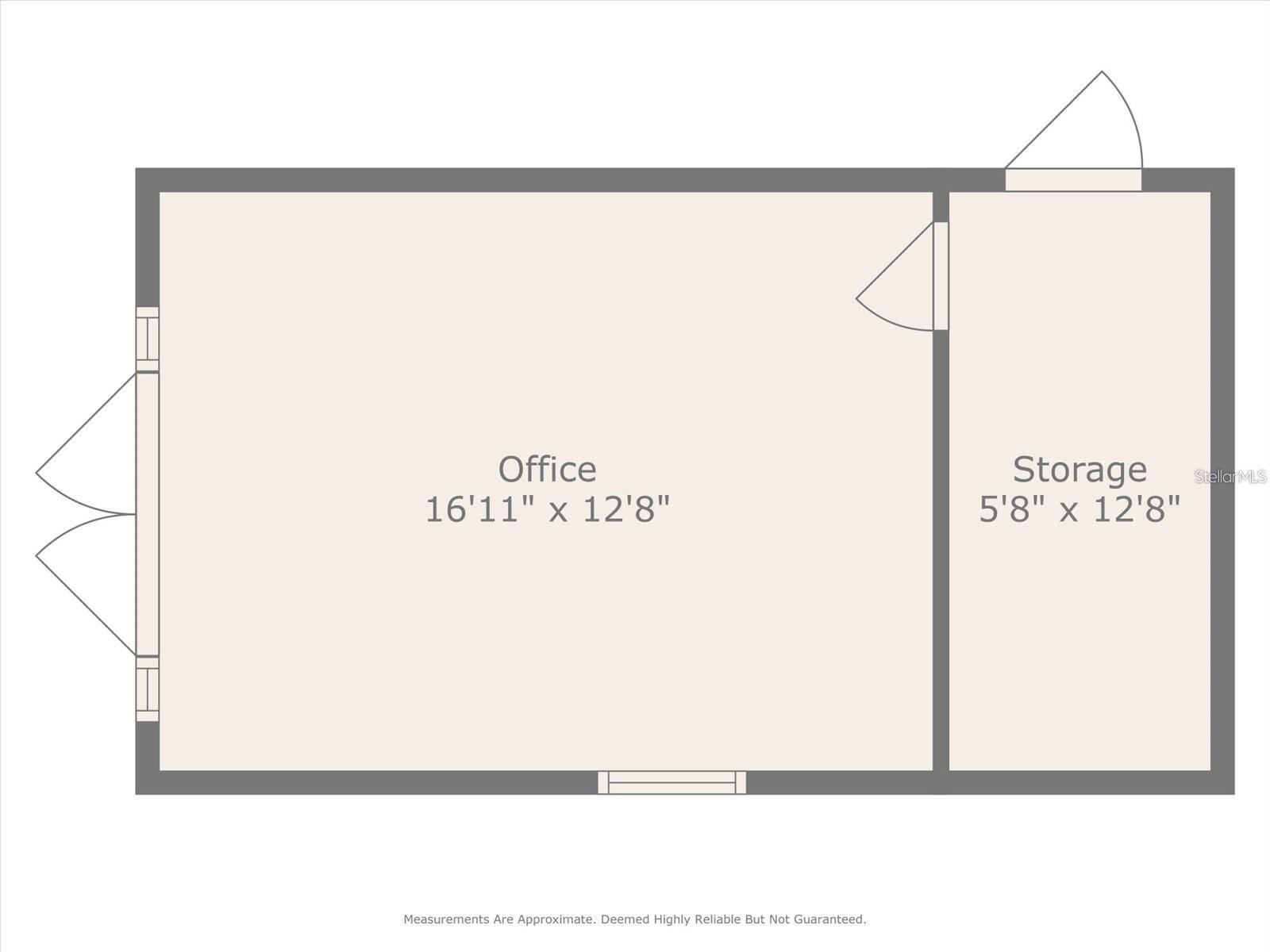
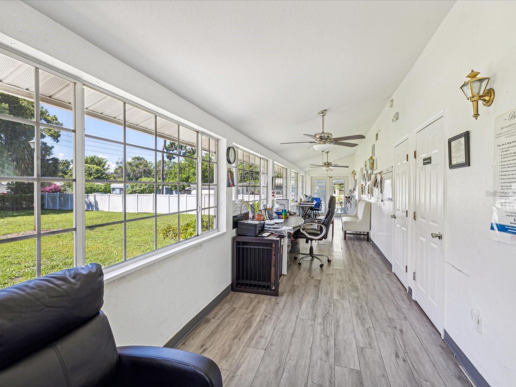
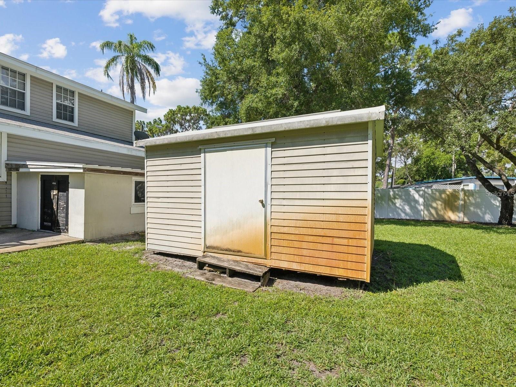
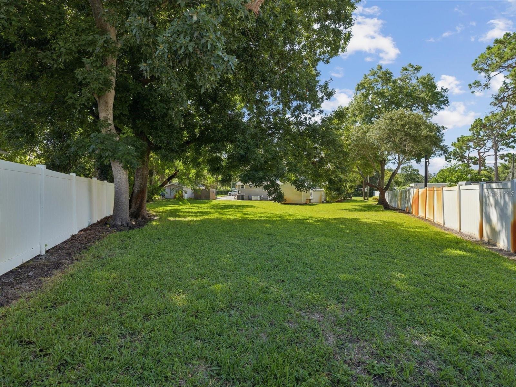
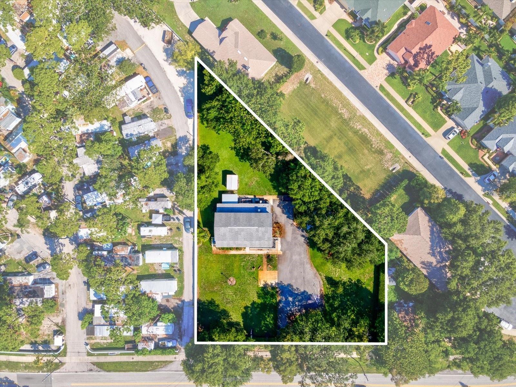
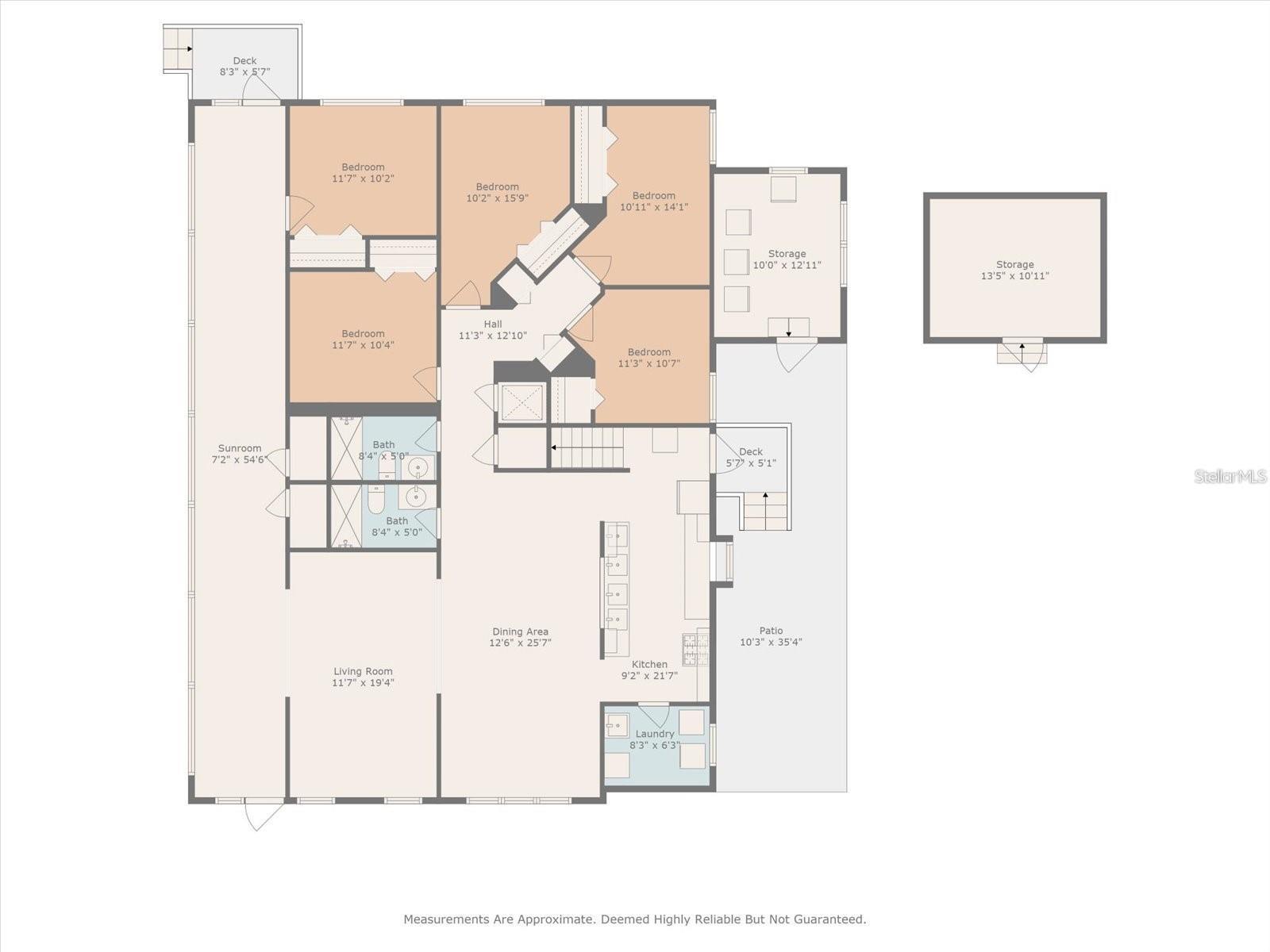
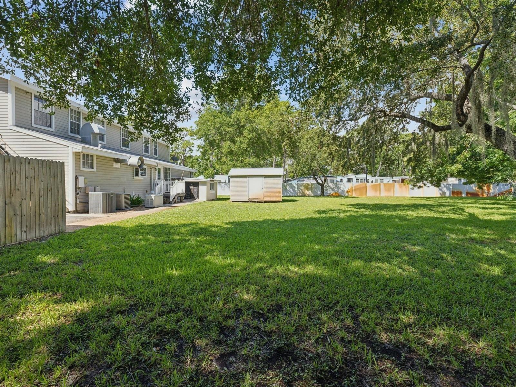
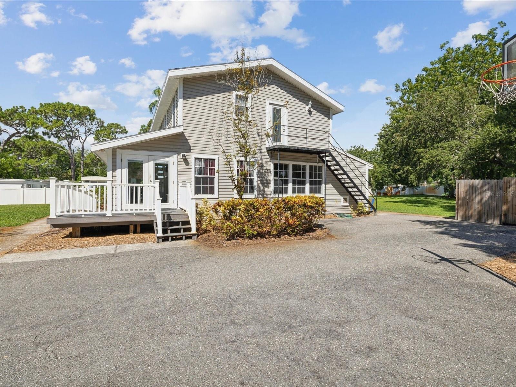
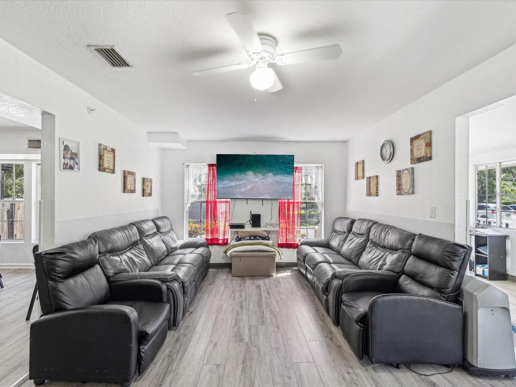
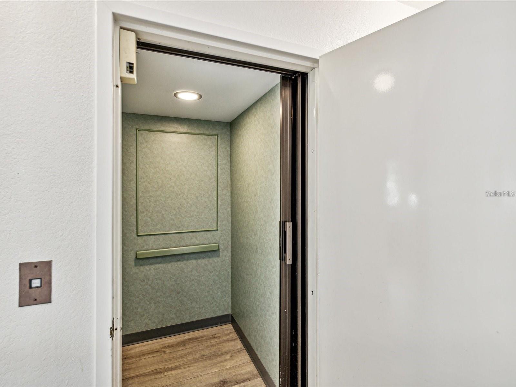
Active
1055 PHILIPPE PKWY
$1,625,000
Features:
Property Details
Remarks
Motivated Seller – Let’s Get This Safety Harbor Gem SOLD! In the heart of charming Safety Harbor, this rare real estate opportunity is just steps from a vibrant downtown filled with top-rated dining, boutique shopping, local pubs, parks, the public library, wellness spas, motels, and the famous Safety Harbor Resort & Spa. Zoned R-3 and sitting on nearly 1 acre, this versatile property offers incredible potential for a wide array of uses including: Assisted Living Facility (currently approved for 19 beds) Featuring 3,825 Sq Ft of interior space, the main building includes: 12 Bedrooms (5 downstairs, 7 upstairs) 5 Bathrooms (2 downstairs, 3 upstairs – with both private and hallway access) A sunny enclosed porch, spacious living room, formal dining hall, full kitchen, and laundry room Additional Features Include: Elevator Whole-house fire sprinkler system Two HVAC units & water heaters Vulcan natural gas stove, washer/dryer, food storage refrigerators – ALL included Generator Walk-in food storage shed + separate large utility shed Detached building perfect for an office, gym, guest suite, or she shed Ample parking – bring your boats, RVs, kayaks, or recreational vehicles – NO HOA / Deed Restrictions Room to build a pool or an additional home Lot Size: 0.95 Acres (Frontage: 199 ft | Depth: 207 ft) Zoning: R-3 | Flood Zone: X (No Flood Insurance Required) Floor plans available in photos! This property offers endless potential and flexibility – whether you're an investor, developer, or business owner looking for your next opportunity. Permitted use - Church, Day Care, Community Residential Homes, Congregate Care Facility, Public Education facility, 2 family Dwellings, Multifamily Residence or Compound. PLEASE DO NOT ENTER THE PROPERTY WITHOUT A CONFIRMED APPOINTMENT.
Financial Considerations
Price:
$1,625,000
HOA Fee:
N/A
Tax Amount:
$8506.55
Price per SqFt:
$424.84
Tax Legal Description:
FROM SW COR OF SE 1/4 N 454.54FT E 614.70FT FOR POB S 45 DEG E 310.6FT N 44 DEG E 199.1FT N 45 DEG W 103.9FT W 287.1FT TO POB
Exterior Features
Lot Size:
41291
Lot Features:
N/A
Waterfront:
No
Parking Spaces:
N/A
Parking:
N/A
Roof:
Shingle
Pool:
No
Pool Features:
N/A
Interior Features
Bedrooms:
Bathrooms:
0
Heating:
Central
Cooling:
Central Air
Appliances:
Dishwasher, Dryer, Range, Range Hood, Refrigerator, Washer
Furnished:
No
Floor:
Luxury Vinyl
Levels:
Two
Additional Features
Property Sub Type:
Mixed Use
Style:
N/A
Year Built:
1947
Construction Type:
Frame
Garage Spaces:
No
Covered Spaces:
N/A
Direction Faces:
East
Pets Allowed:
No
Special Condition:
None
Additional Features:
N/A
Additional Features 2:
N/A
Map
- Address1055 PHILIPPE PKWY
Featured Properties