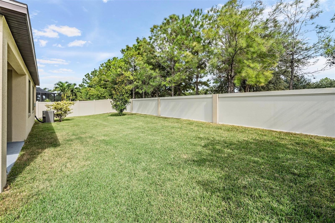
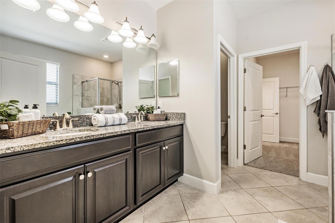
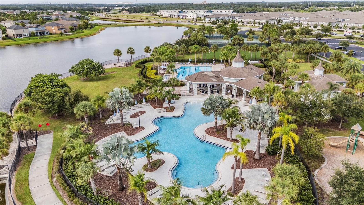
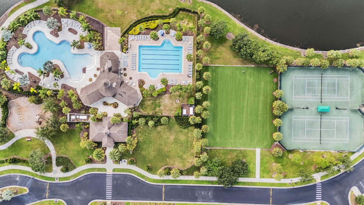
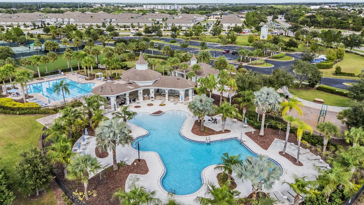
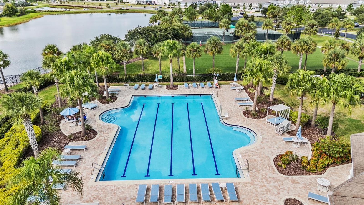
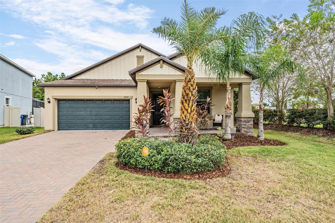
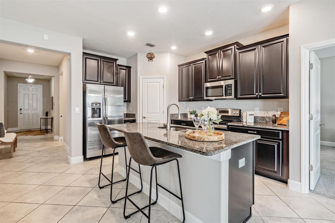
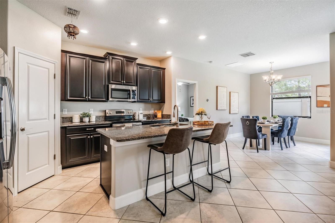
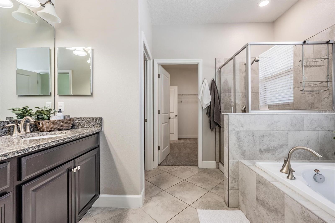
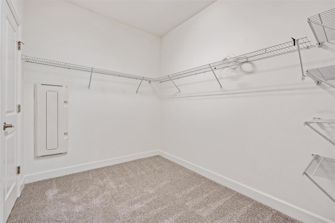
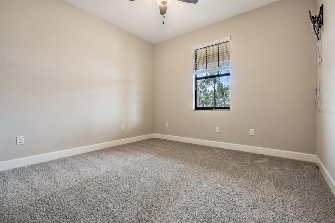
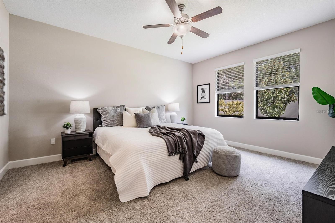
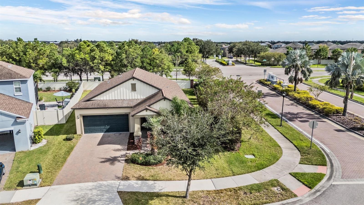
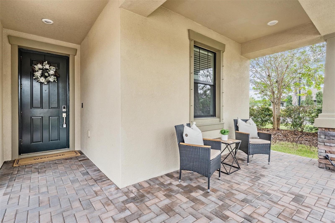
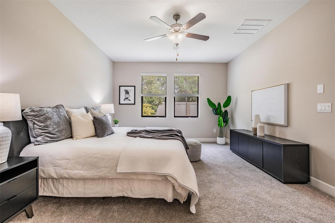
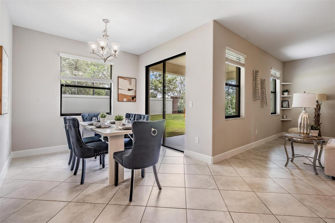
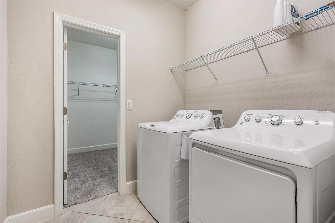
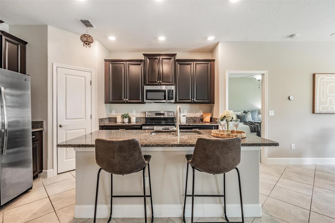
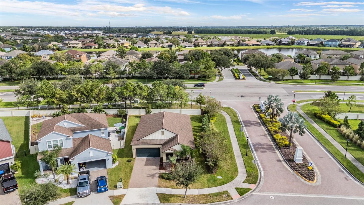
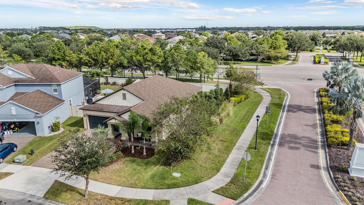
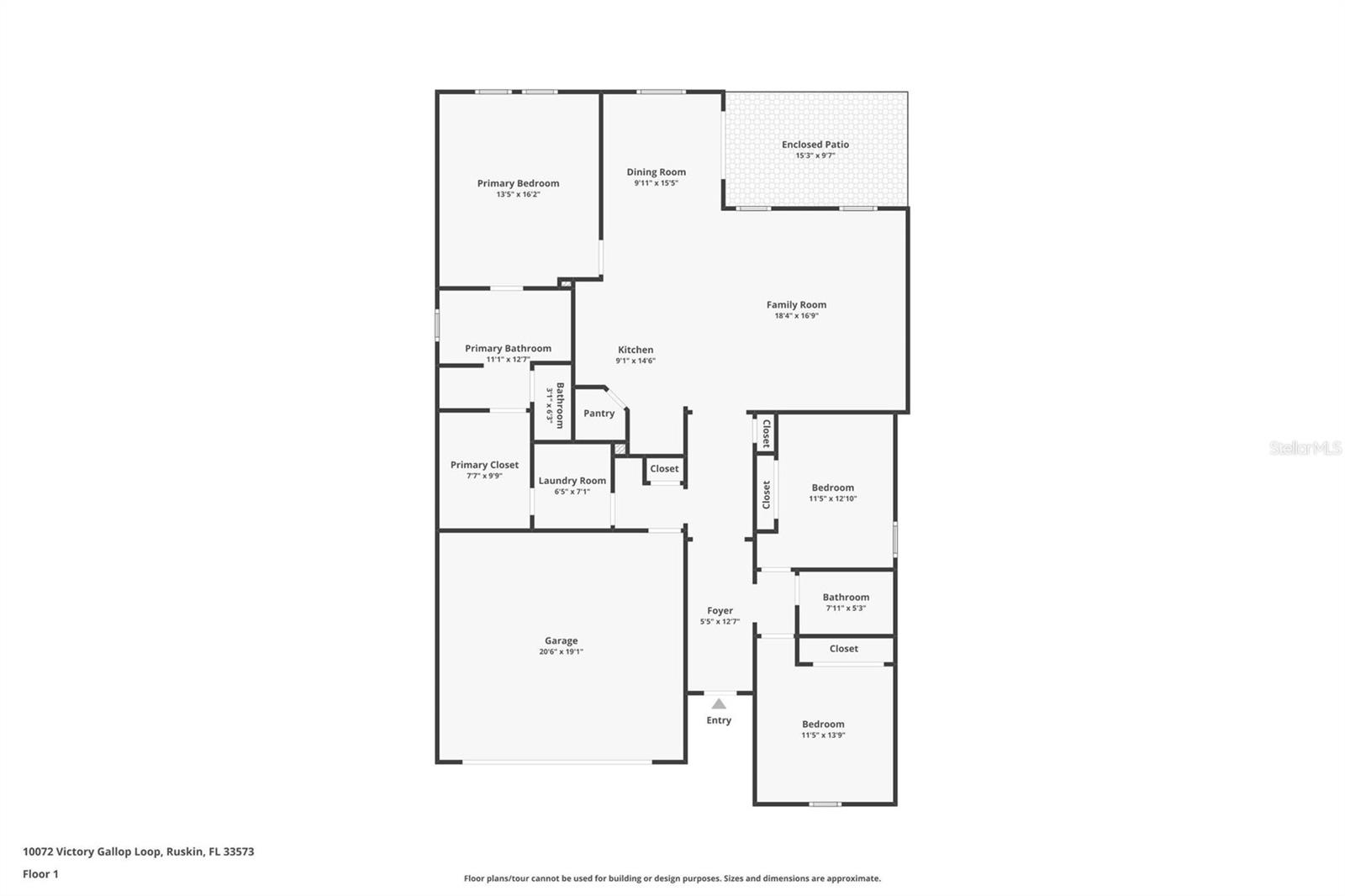
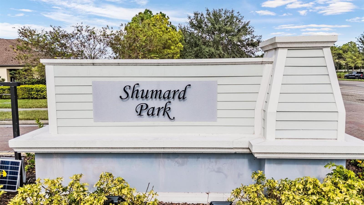
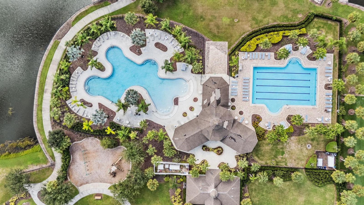
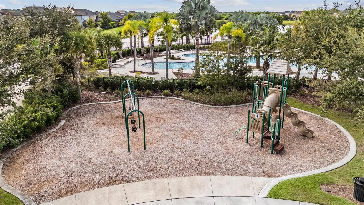
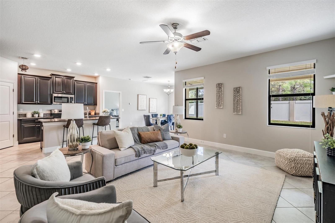
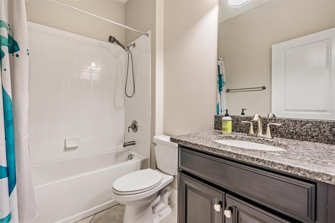
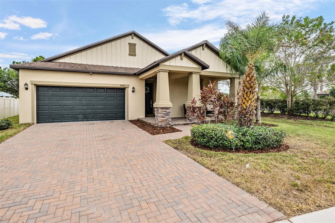
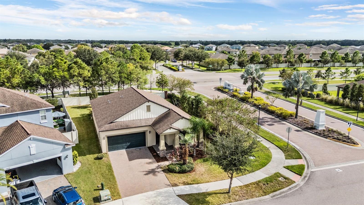
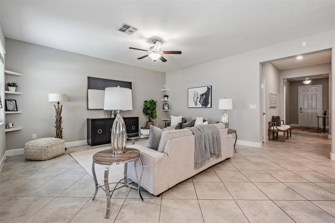
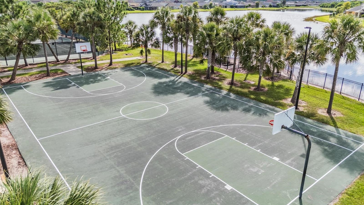
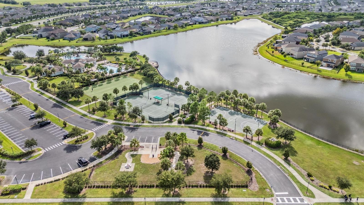
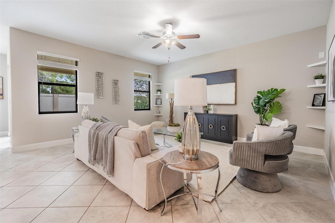
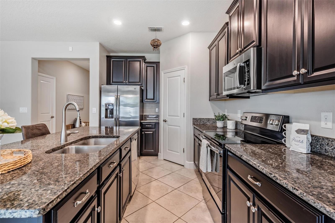
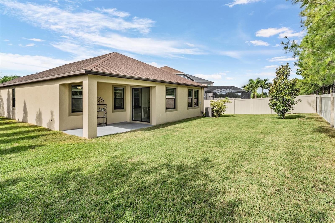
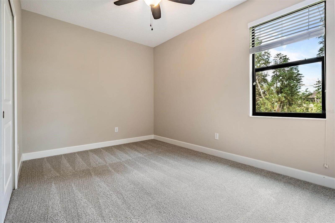
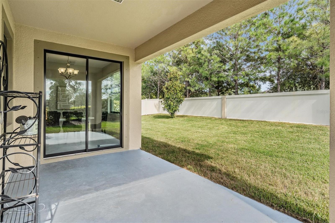
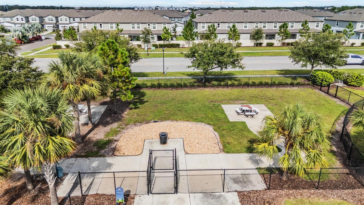
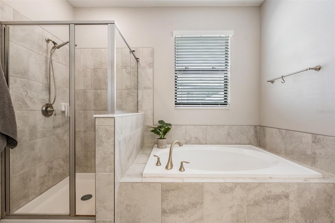
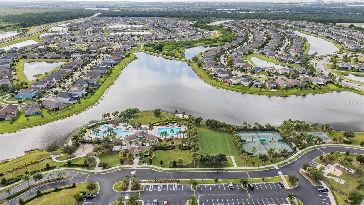
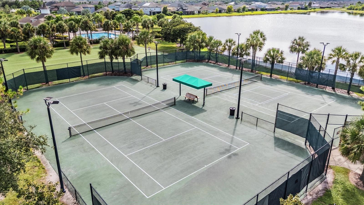
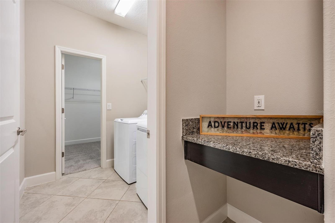
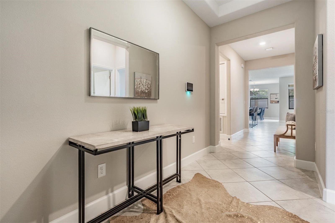
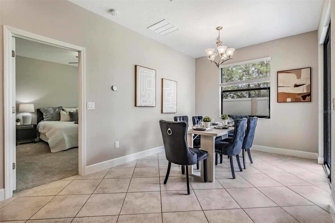
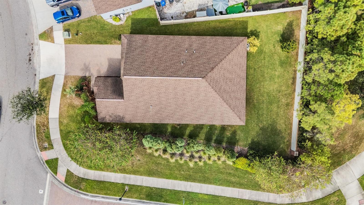
Active
10072 VICTORY GALLOP LOOP
$349,900
Features:
Property Details
Remarks
Welcome to this well-kept 3-bedroom, 2-bathroom home on a desirable corner lot in the Belmont community. With no rear neighbors and only one side neighbor, the property offers privacy along with a thoughtful, functional layout. As you arrive, the home greets you with a beautifully landscaped yard, paver driveway, and a cozy front porch perfect for enjoying your morning coffee. Inside, a foyer accented by tray ceilings leads into a bright, open living space. The design combines a large family room, dining area, and a kitchen featuring granite countertops, stainless steel appliances, and generous cabinet space. Additional features include smart home technology, pre wired security system, and a hybrid water heater for efficiency. The owner’s suite includes dual sinks with granite counters, a garden tub, walk-in shower, and an oversized walk-in closet with direct access to the laundry room for added convenience. Two secondary bedrooms are set apart from the primary suite, providing privacy for family or guests. A two-car garage with epoxy flooring and ceiling-mounted racks adds both durability and extra storage. Belmont offers a range of amenities including a resort-style pool, tennis and basketball courts, dog park, playgrounds, and walking trails. Its location provides quick access to I-75 and an easy commute to Brandon, Tampa, MacDill Air Force Base, the airport, Ybor City, and nearby beaches. Everyday conveniences such as grocery stores and restaurants are also just minutes away. This home is move-in ready and offers a perfect balance of comfort, privacy, and community living.
Financial Considerations
Price:
$349,900
HOA Fee:
168
Tax Amount:
$7685.72
Price per SqFt:
$202.02
Tax Legal Description:
BELMONT PHASE 1C-2A PARTIAL REPLAT LOT 1 BLOCK 11
Exterior Features
Lot Size:
7020
Lot Features:
Landscaped
Waterfront:
No
Parking Spaces:
N/A
Parking:
N/A
Roof:
Shingle
Pool:
No
Pool Features:
N/A
Interior Features
Bedrooms:
3
Bathrooms:
2
Heating:
Central
Cooling:
Central Air
Appliances:
Cooktop, Dishwasher, Dryer, Microwave, Range, Refrigerator, Washer
Furnished:
No
Floor:
Carpet, Ceramic Tile
Levels:
One
Additional Features
Property Sub Type:
Single Family Residence
Style:
N/A
Year Built:
2018
Construction Type:
Stucco
Garage Spaces:
Yes
Covered Spaces:
N/A
Direction Faces:
North
Pets Allowed:
Yes
Special Condition:
None
Additional Features:
Hurricane Shutters, Sidewalk, Sliding Doors
Additional Features 2:
Buyer and Buyer’s agent are responsible for verifying all information directly with the HOA to ensure accuracy and compliance
Map
- Address10072 VICTORY GALLOP LOOP
Featured Properties