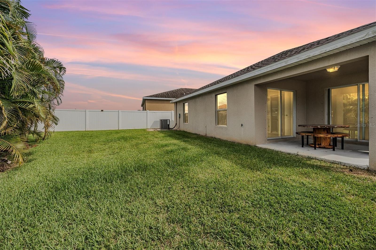
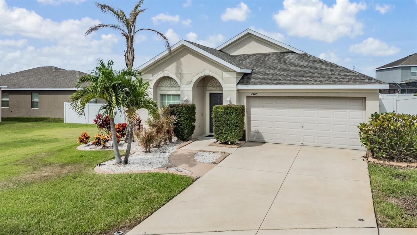
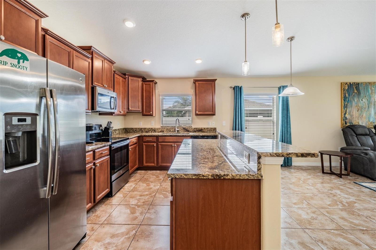
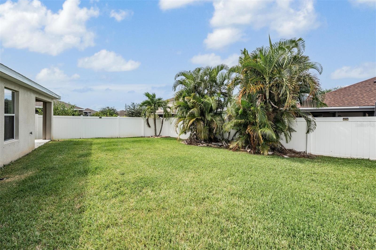
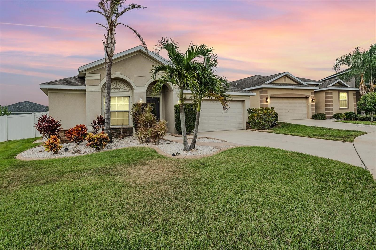
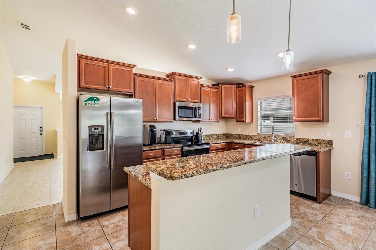
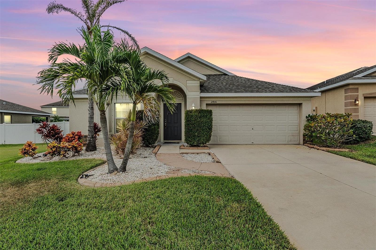
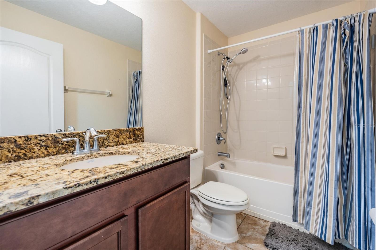
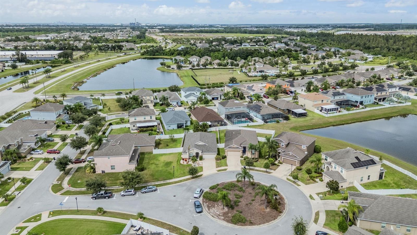
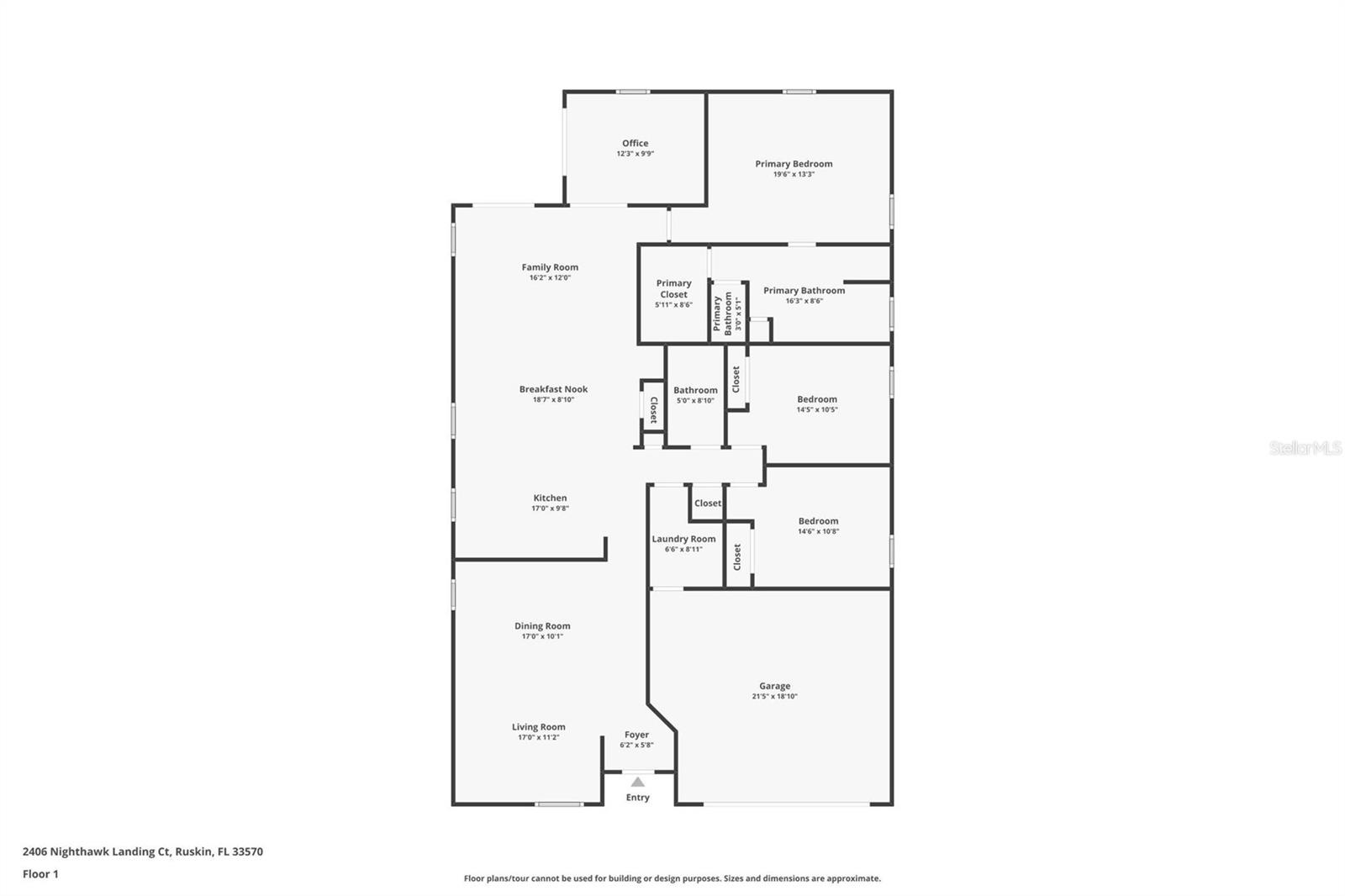
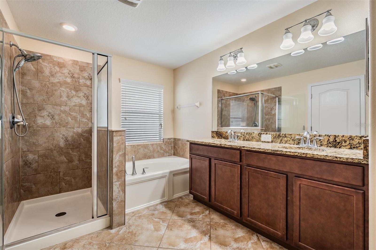
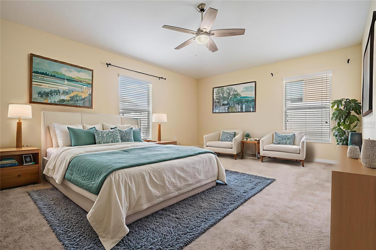
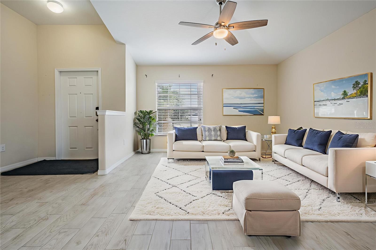
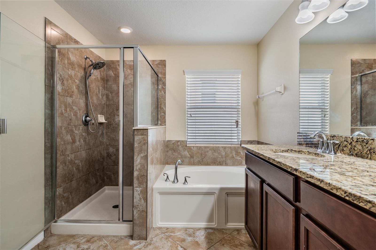
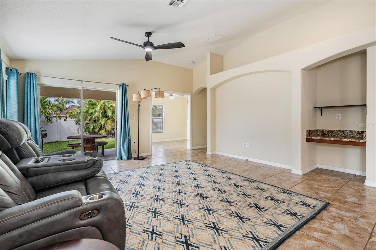
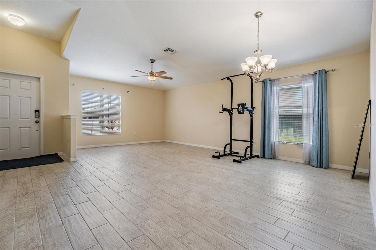
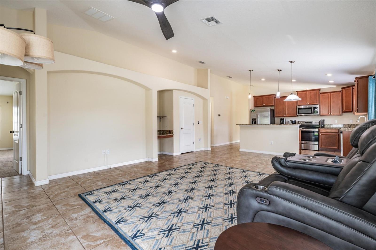
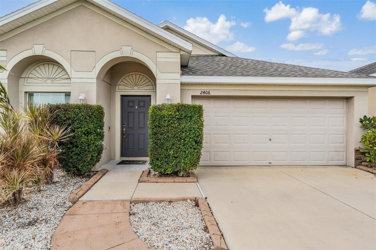
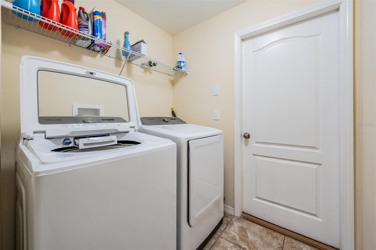
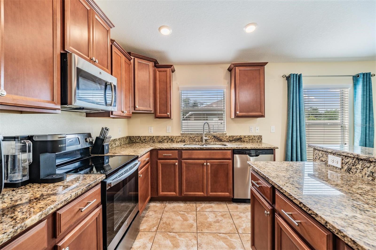
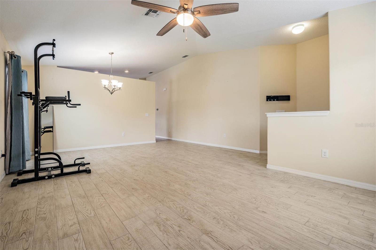
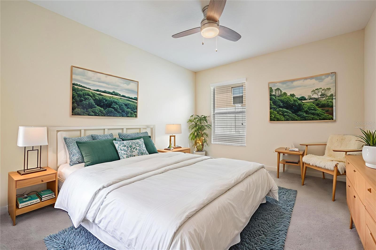
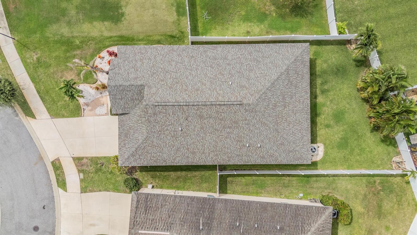
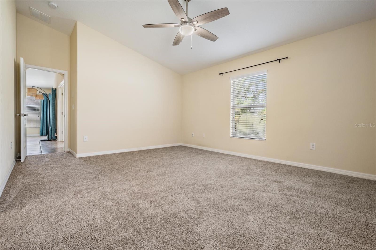
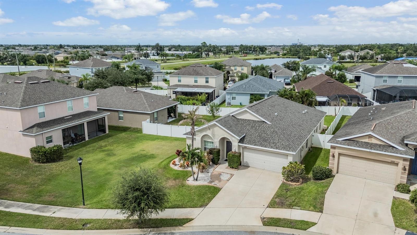
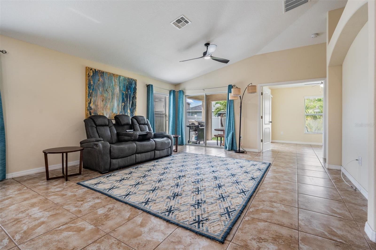
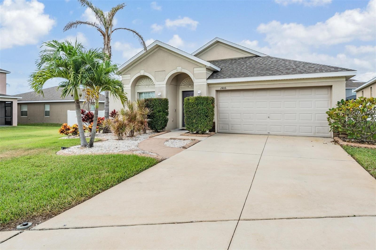
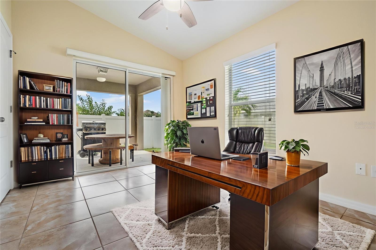
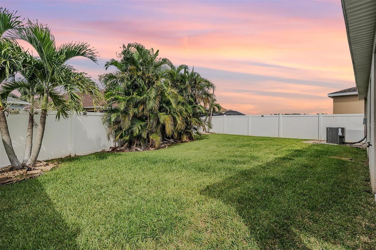
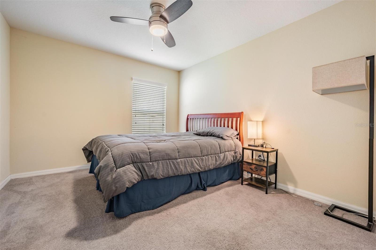
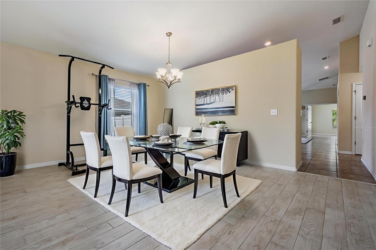
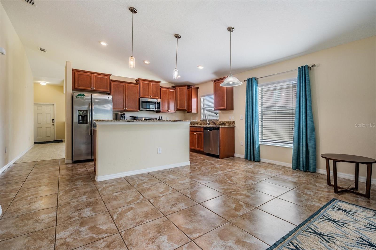
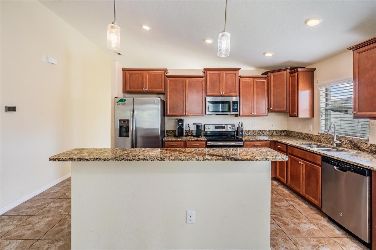
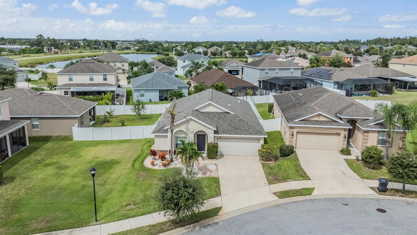
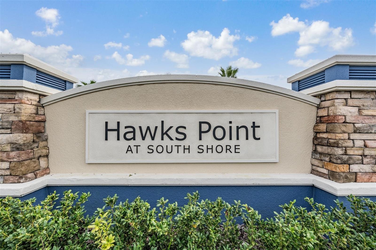
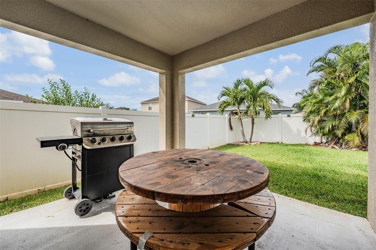
Active
2406 NIGHTHAWK LANDING CT
$330,000
Features:
Property Details
Remarks
One or more photo(s) has been virtually staged. Welcome to the desirable, gated Hawks Point community. This spacious 3-bedroom, 2-bathroom plus office home offers over 2,100 sqft of comfortable living space, blending functionality with style. Step inside to discover an open-concept layout with high ceilings, neutral tones, and tile flooring throughout the main living areas. The expansive kitchen boasts rich wood cabinetry, granite countertops, stainless steel appliances, and a wrap-around breakfast bar—perfect for entertaining or casual dining. Adjacent is a sunny breakfast nook and a family room that opens through sliding glass doors to a covered patio and fenced backyard—ideal for grilling or relaxing outdoors. The primary suite is a true retreat, featuring plush carpeting, dual walk-in closets, and a spa-like en suite bathroom with a soaking tub, walk-in shower, and dual sinks with granite counters. Two additional bedrooms share a full bathroom, and a separate office/flex room offers additional versatility for work or hobbies. Enjoy peace of mind with a fully fenced backyard, 2-car garage, and the security of a gated community with low HOA fees. Hawks Point features amenities including pools, a clubhouse, parks, and more—all conveniently located near schools, shopping, dining, and major highways for an easy commute to Tampa, Sarasota, and the beaches. Don’t miss your chance to call this beautiful home yours—schedule your private tour today!
Financial Considerations
Price:
$330,000
HOA Fee:
90
Tax Amount:
$5037
Price per SqFt:
$156.84
Tax Legal Description:
HAWKS POINT PHASE S-1 LOT 44
Exterior Features
Lot Size:
6381
Lot Features:
Cul-De-Sac, Sidewalk, Paved
Waterfront:
No
Parking Spaces:
N/A
Parking:
Driveway
Roof:
Shingle
Pool:
No
Pool Features:
N/A
Interior Features
Bedrooms:
3
Bathrooms:
2
Heating:
Central
Cooling:
Central Air
Appliances:
Dishwasher, Disposal, Electric Water Heater, Microwave, Range, Refrigerator, Water Filtration System, Water Softener
Furnished:
No
Floor:
Carpet, Tile
Levels:
One
Additional Features
Property Sub Type:
Single Family Residence
Style:
N/A
Year Built:
2016
Construction Type:
Stucco
Garage Spaces:
Yes
Covered Spaces:
N/A
Direction Faces:
South
Pets Allowed:
Yes
Special Condition:
None
Additional Features:
Lighting, Other, Sidewalk, Sliding Doors
Additional Features 2:
Buyer to Verify.
Map
- Address2406 NIGHTHAWK LANDING CT
Featured Properties