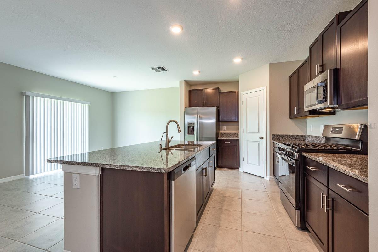
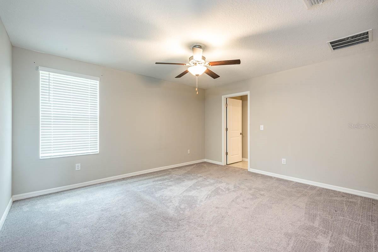
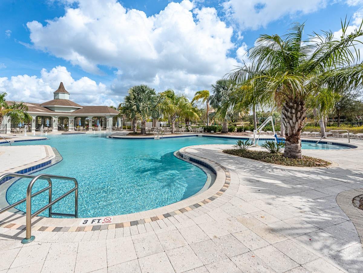
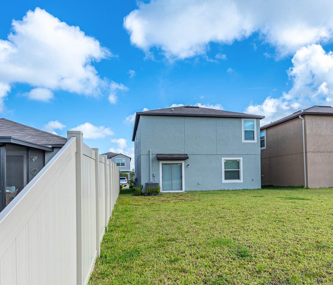
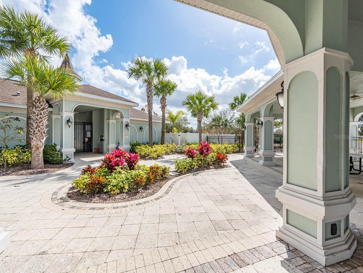
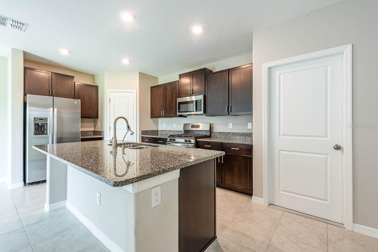
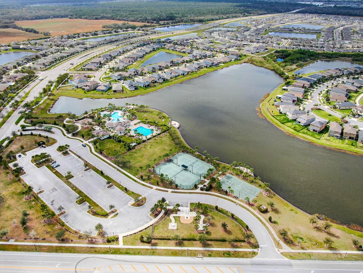
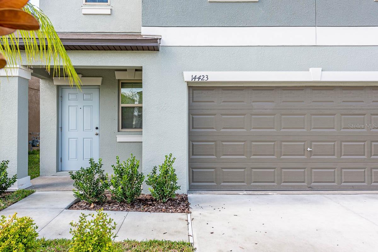
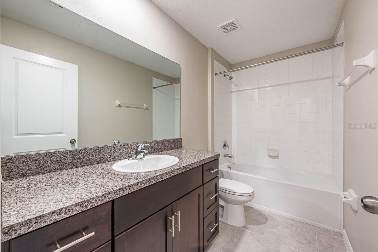
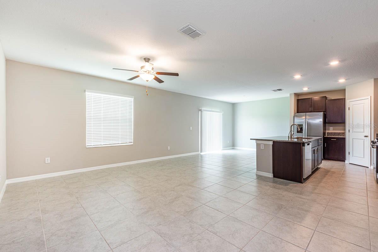
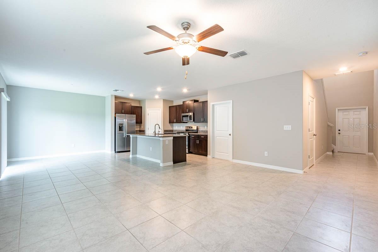
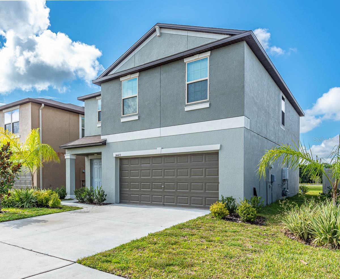
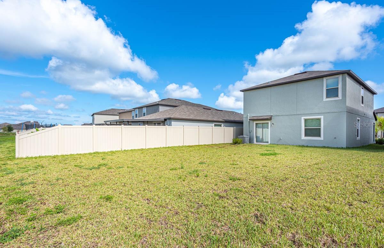
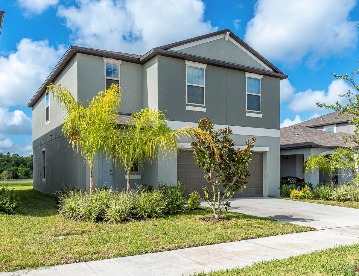
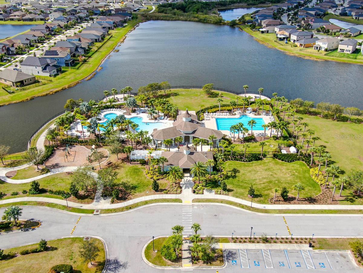
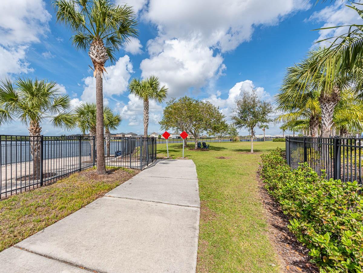
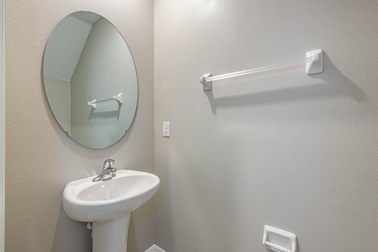
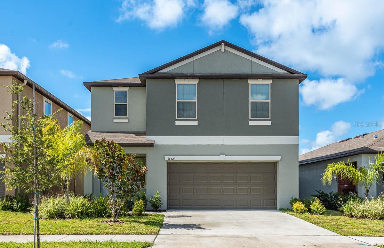
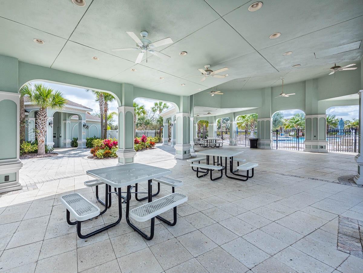
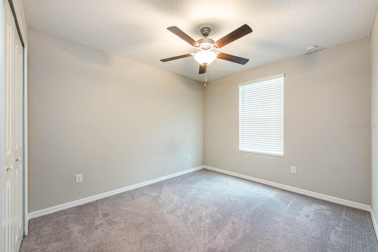
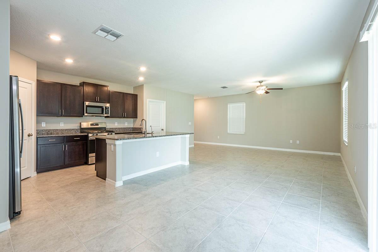
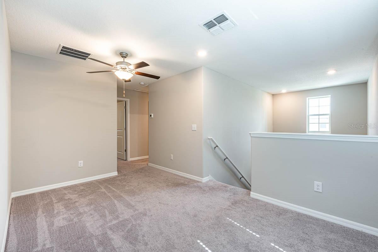
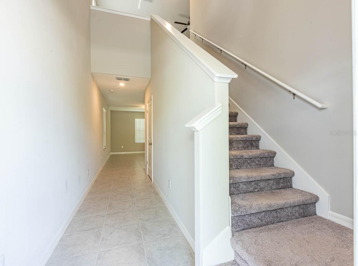
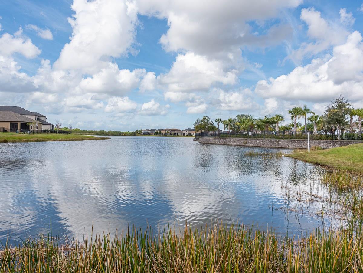
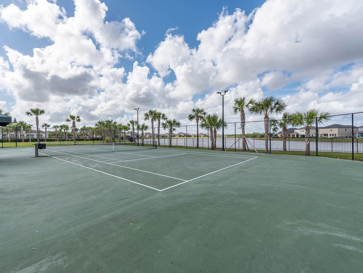
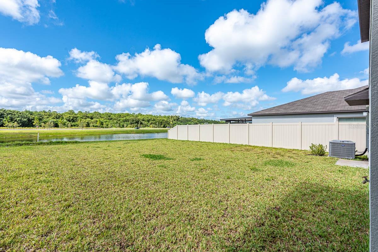
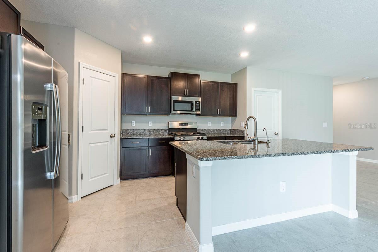
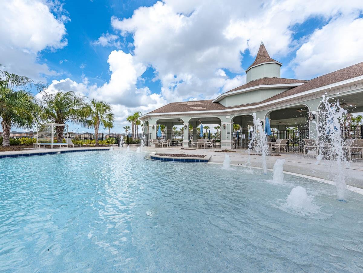
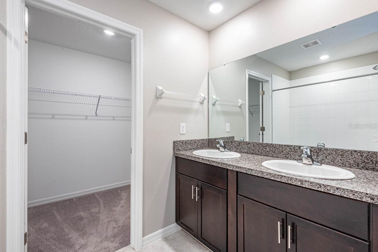
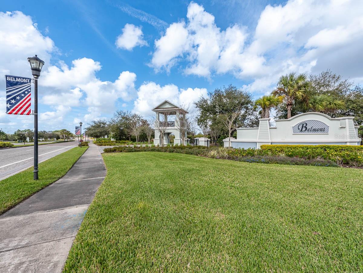
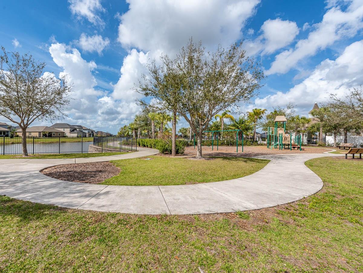
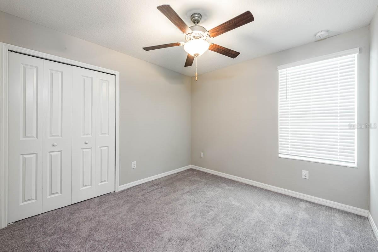
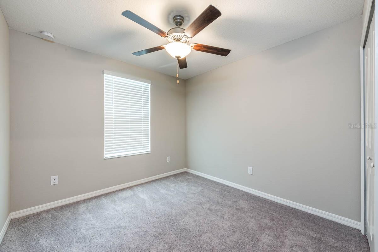
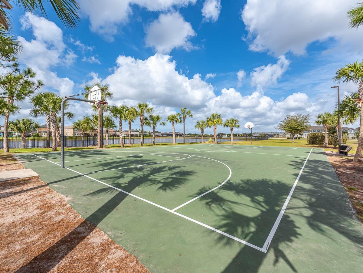
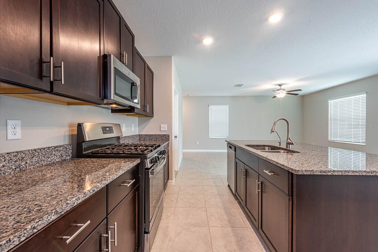
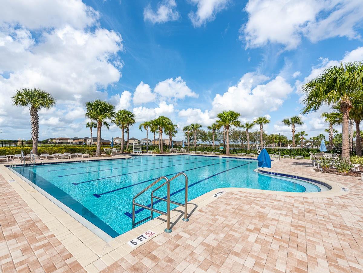
Active
14423 TOUCH GOLD LN
$345,000
Features:
Property Details
Remarks
Welcome to this beautifully designed 1,914 square foot home that combines comfort, function, and style. Featuring 4 bedrooms, 2.5 bathrooms, and a versatile upstairs flex space, this two-story layout offers room for everyone—whether you need a home office, playroom, or additional lounge area. The open-concept first floor is ideal for both everyday living and entertaining, with a spacious living room, dining area, and a modern kitchen showcasing granite countertops, stainless steel appliances (refrigerator, range, microwave, and dishwasher), and elegant cabinetry. Upstairs, the primary suite provides a relaxing retreat with a spa-like bath including a dual sink vanity and a generous walk-in closet. Three additional bedrooms, a full bathroom, and a convenient second-floor laundry room—complete with washer and dryer that convey with the sale—round out the upper level. Step outside to enjoy tranquil pond views from the expansive backyard, or take advantage of the community’s resort-style amenities, including a sparkling pool and clubhouse. With a 2-car garage and a thoughtful floor plan, this home offers the perfect blend of convenience and lifestyle.
Financial Considerations
Price:
$345,000
HOA Fee:
120
Tax Amount:
$7420.96
Price per SqFt:
$180.25
Tax Legal Description:
BELMONT SOUTH PHASE 2E LOT 12 BLOCK 22
Exterior Features
Lot Size:
4800
Lot Features:
N/A
Waterfront:
Yes
Parking Spaces:
N/A
Parking:
Driveway, Garage Door Opener
Roof:
Shingle
Pool:
No
Pool Features:
Other
Interior Features
Bedrooms:
4
Bathrooms:
3
Heating:
Central
Cooling:
Central Air
Appliances:
Dishwasher, Dryer, Electric Water Heater, Microwave, Range, Refrigerator, Tankless Water Heater, Washer
Furnished:
Yes
Floor:
Carpet, Ceramic Tile
Levels:
Two
Additional Features
Property Sub Type:
Single Family Residence
Style:
N/A
Year Built:
2021
Construction Type:
Block, Stucco, Frame
Garage Spaces:
Yes
Covered Spaces:
N/A
Direction Faces:
North
Pets Allowed:
Yes
Special Condition:
None
Additional Features:
Hurricane Shutters, Lighting, Sidewalk, Sliding Doors
Additional Features 2:
Buyer or buyer's agent to confirm and verify HOA/CDD fees and regulations.
Map
- Address14423 TOUCH GOLD LN
Featured Properties