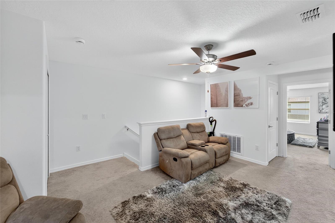
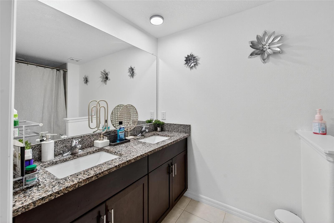
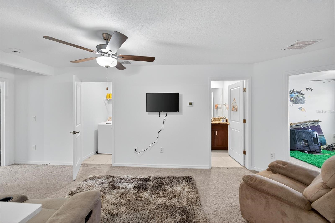
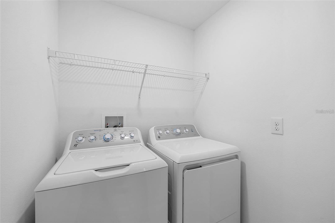
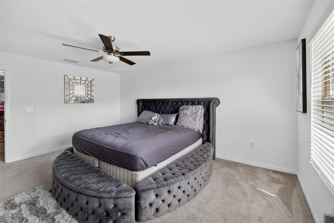
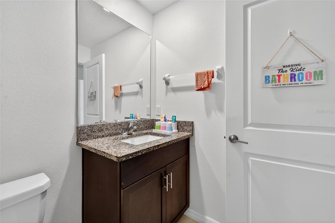
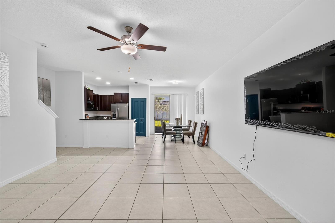
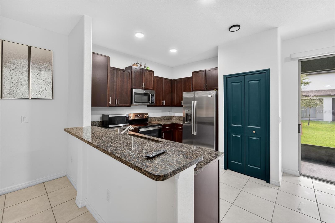
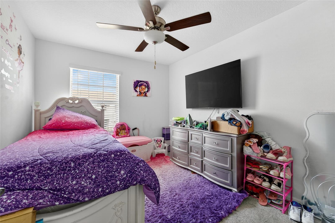
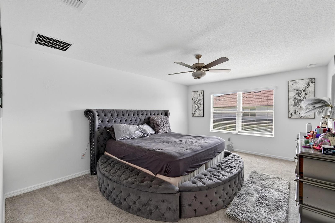
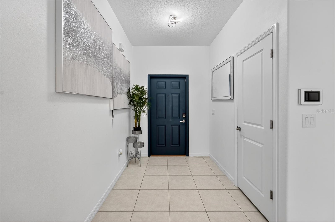
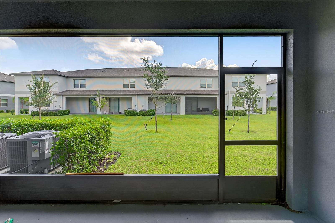
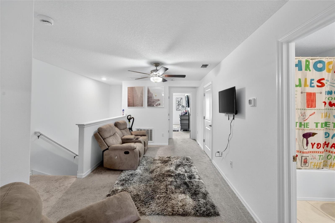
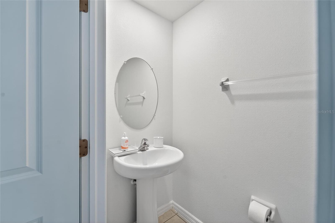
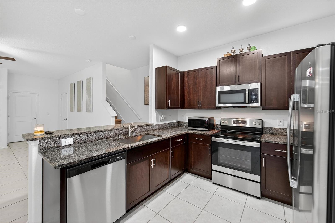
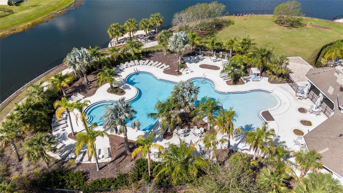
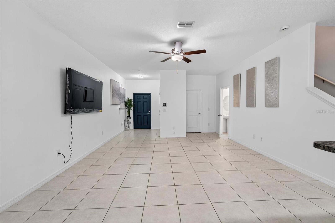
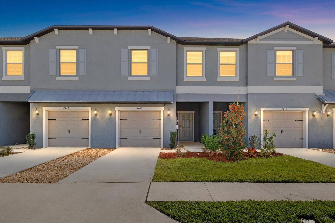
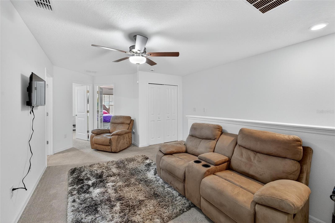
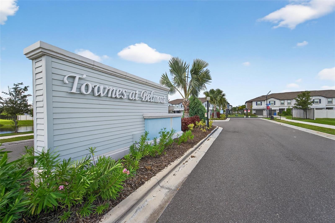
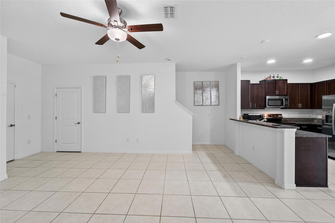
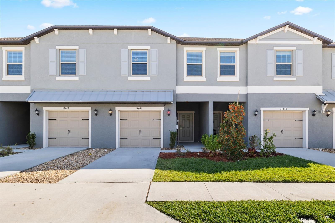
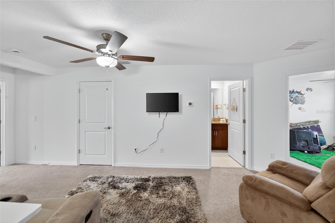
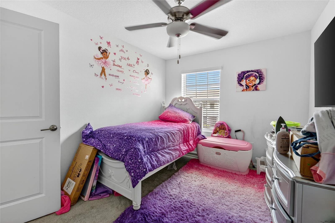
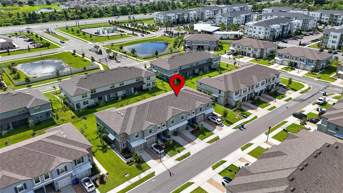
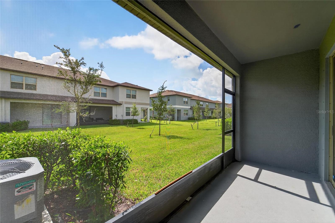
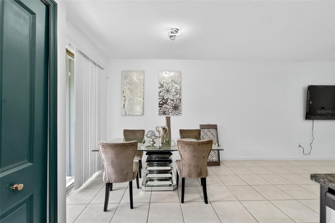
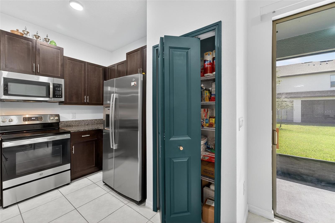
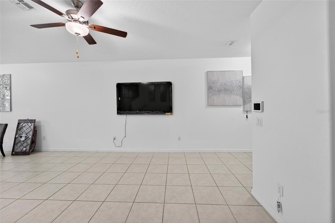
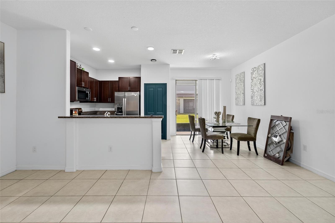
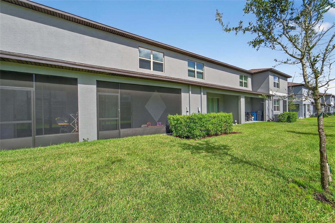
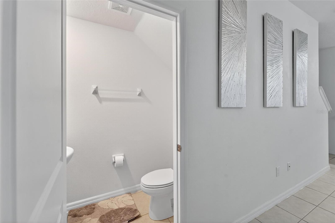
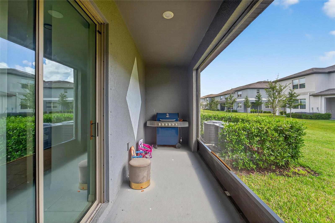
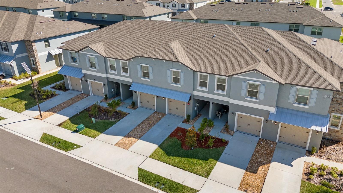
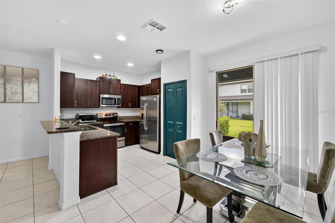
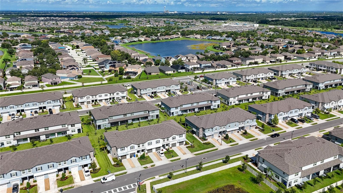
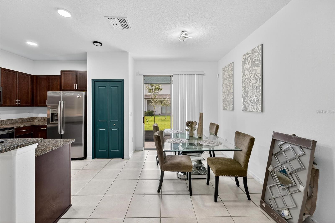
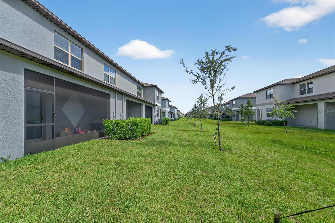
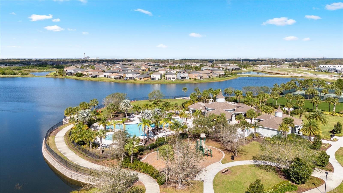
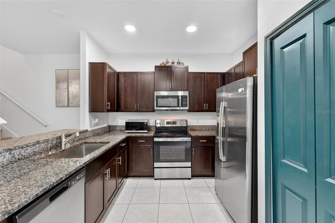
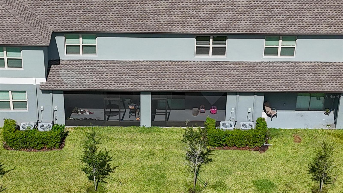
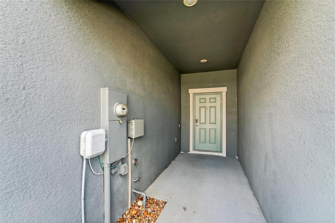
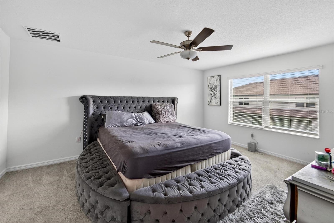
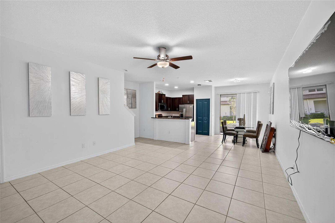
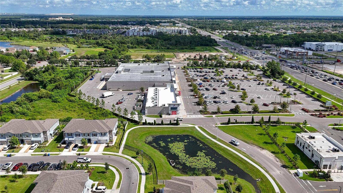
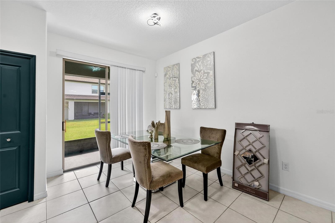
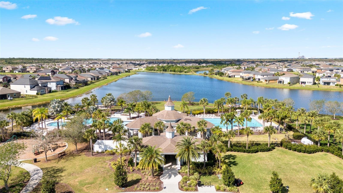
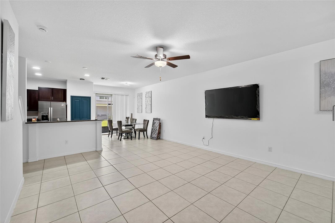
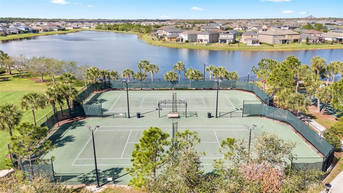
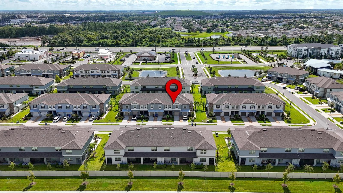
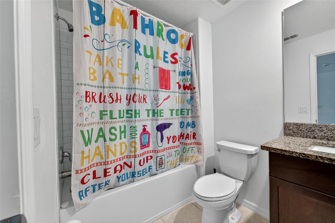
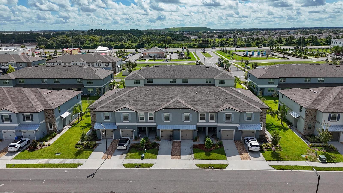
Active
14446 EDITORS NOTE ST
$269,900
Features:
Property Details
Remarks
Live the Florida Lifestyle You’ve Been Dreaming Of! Get ready to fall in love with this gorgeous two-story townhouse that blends style, comfort, and convenience in all the right ways. Just minutes from shopping, dining, and the sparkling Gulf Coast beaches, this home puts you right where you want to be. Step into a bright, open-concept living space where sleek tile floors meet sunshine streaming through oversized windows. The kitchen is a showstopper—think chic cabinetry, gleaming granite counters, stainless steel appliances, and a huge breakfast bar that’s perfect for morning pancakes or evening cocktails with friends. Slide open the glass doors and find your covered patio, your little oasis for sipping coffee, unwinding after work, or hosting fun get-togethers. Upstairs, a flexible loft space is ready to be whatever you need, a home office, yoga retreat, or game zone. The primary suite is pure relaxation with a roomy walk-in closet and a spa inspired ensuite featuring dual granite vanities and a luxe shower. Two more bedrooms and a stylish full bath give everyone their own space, and the second-floor laundry means no more hauling baskets up and down stairs. An attached garage keeps your ride cool and secure, and the gated community offers all the resort-style perks: sparkling pool, clubhouse, playground, sports courts, and peaceful walking trails. With Publix, Belmont Shopping Center, and quick access to I-75 and Route 301 just around the corner, you can reach downtown Tampa in about 30 minutes while still coming home to the charm of Ruskin. This home is waiting for you. Schedule your tour today because in this neighborhood, homes like this don’t last long!
Financial Considerations
Price:
$269,900
HOA Fee:
224
Tax Amount:
$6333.19
Price per SqFt:
$158.67
Tax Legal Description:
BELMONT TOWNHOMES PARCEL F LOT 4 BLOCK 22
Exterior Features
Lot Size:
2264
Lot Features:
N/A
Waterfront:
No
Parking Spaces:
N/A
Parking:
Garage Door Opener
Roof:
Shingle
Pool:
No
Pool Features:
N/A
Interior Features
Bedrooms:
3
Bathrooms:
3
Heating:
Central
Cooling:
Central Air
Appliances:
Dishwasher, Disposal, Dryer, Electric Water Heater, Microwave, Range, Refrigerator, Washer
Furnished:
No
Floor:
Carpet, Ceramic Tile
Levels:
Two
Additional Features
Property Sub Type:
Townhouse
Style:
N/A
Year Built:
2023
Construction Type:
Block, Stucco
Garage Spaces:
Yes
Covered Spaces:
N/A
Direction Faces:
West
Pets Allowed:
Yes
Special Condition:
None
Additional Features:
Hurricane Shutters, Sidewalk, Sliding Doors
Additional Features 2:
BUYER'S AGENT AND BUYER TO VERIFY LEASE RESTRICTIONS WITH HOA
Map
- Address14446 EDITORS NOTE ST
Featured Properties