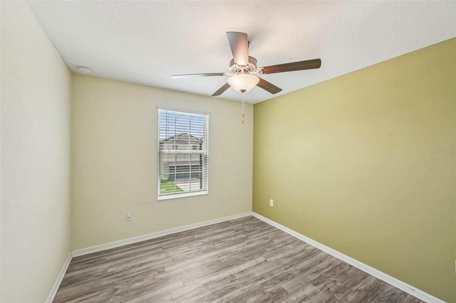
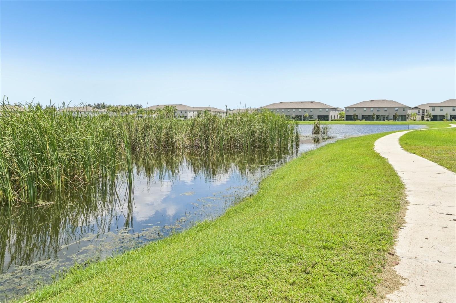
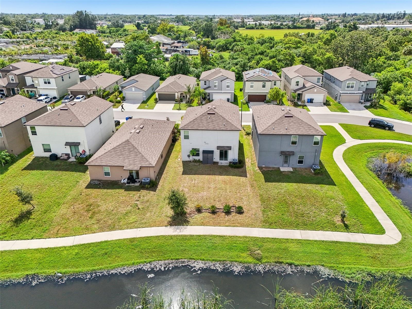
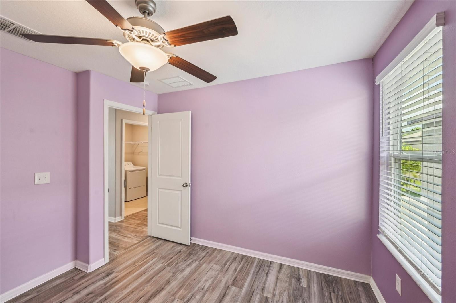
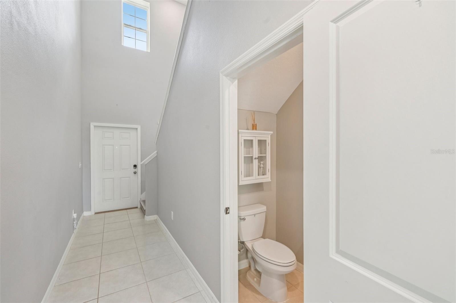
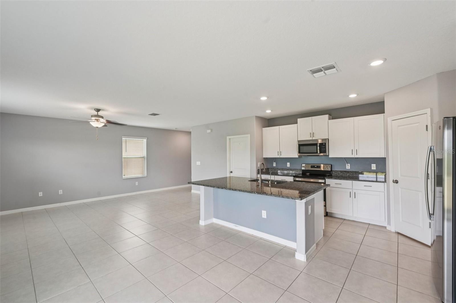
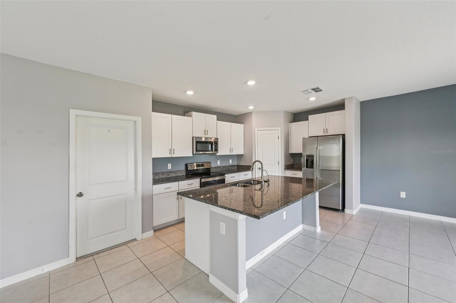
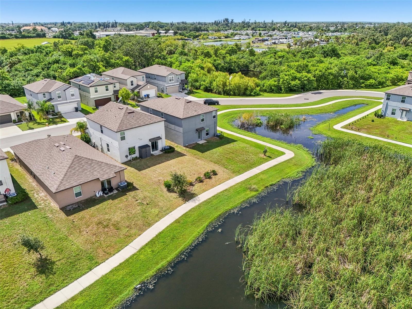
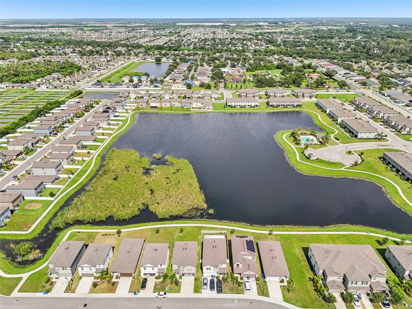
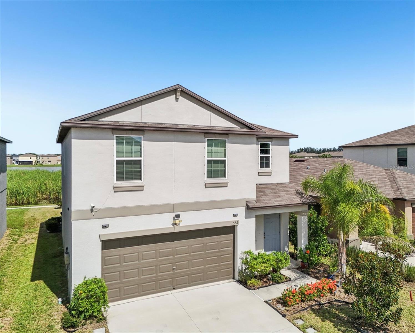
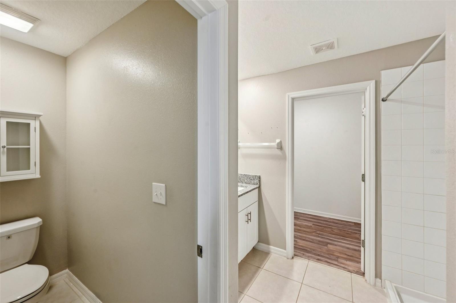
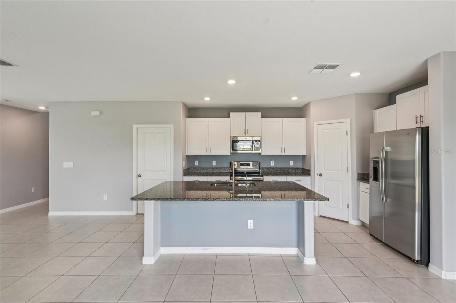
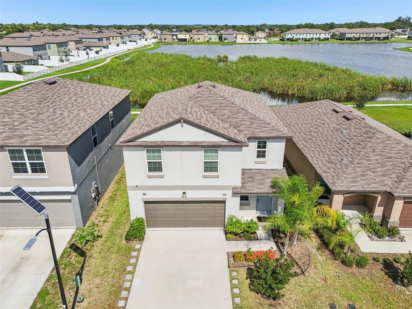
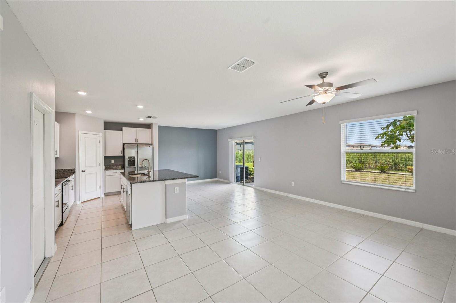
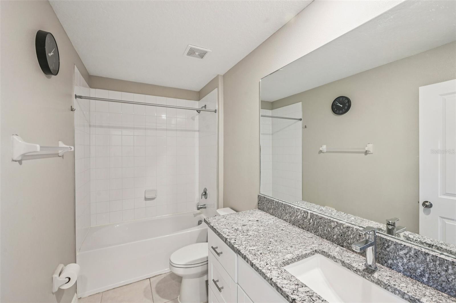
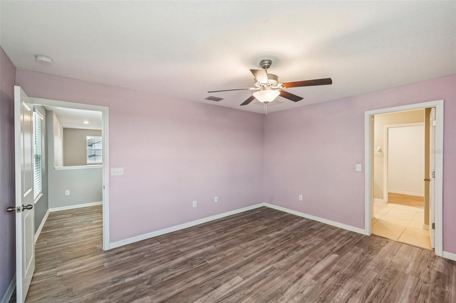
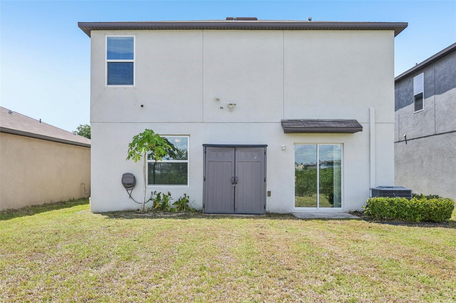
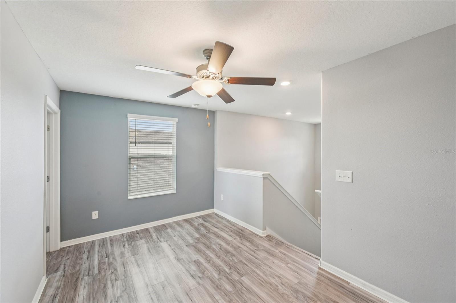
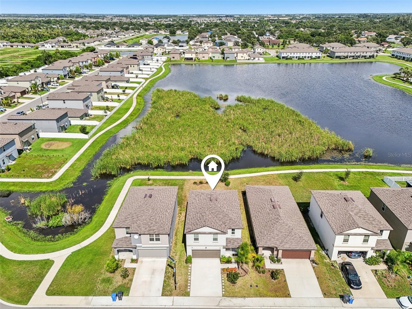
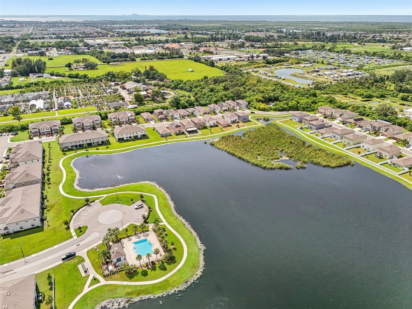
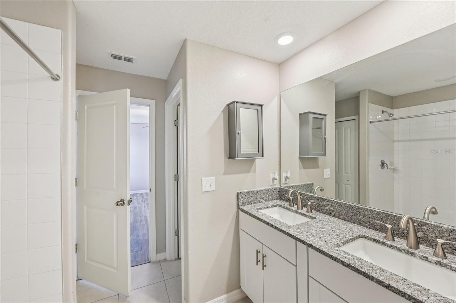
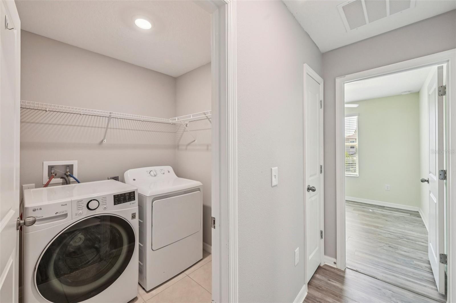
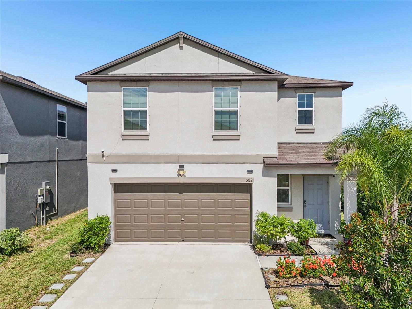
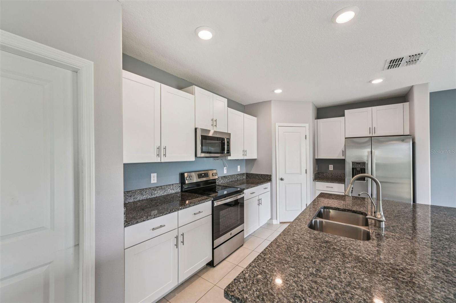
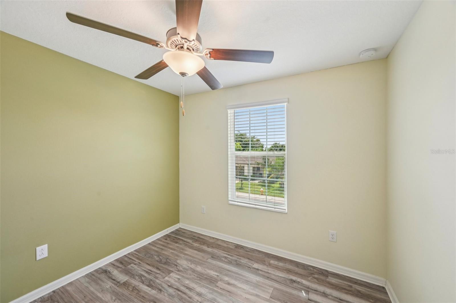
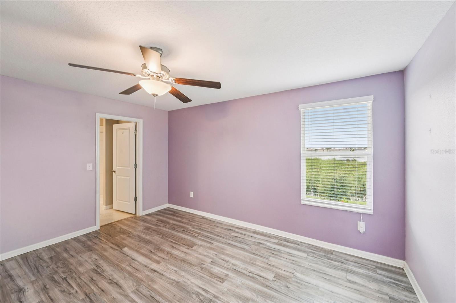
Active
582 ROYAL EMPRESS DR
$339,900
Features:
Property Details
Remarks
This beautiful 2022-built home offers a PICTURESQUE VIEW of nature just steps from your back patio! Located in the sought-after Glen Cove Community—where modern design meets everyday comfort—this 4-bedroom, 2.5-bath property features an OPEN-CONCEPT LAYOUT, a soft neutral palette, UPGRADED FLOORING including no carpet, and NO CDD FEES! Securing insurance will be a breeze in this one! The stylish kitchen boasts a large island, soft-close pearl white cabinets, sleek GRANITE countertops, stainless steel appliances, and upgraded finishes—perfect for cooking and entertaining. Upstairs, a SPACIOUS LOFT provides flexible space for a playroom, office, game room, and more. The owner’s suite, which is tucked away opposite the other bedrooms overlooks the pond and conservation area, offering a private retreat with an en-suite bathroom, dual sinks, and walk-in shower. Three additional generously sized bedrooms share the second bathroom, all with upgraded flooring. Step outside to a LARGE BACKYARD with tranquil views, a walkable trail to the community pool, and the potential to add fencing for extra privacy. Enjoy having low HOA fees and peace of mind knowing this is one of the more elevated properties in Ruskin—located in a NON FLOOD ZONE AREA! Community amenities in Glencove include a community pool, clubhouse, and playground. Located in an idea location with shopping, dining, schools, and major highways just minutes away. Combining contemporary style with a prime location, this home is truly move-in ready.
Financial Considerations
Price:
$339,900
HOA Fee:
128.63
Tax Amount:
$4456.46
Price per SqFt:
$177.59
Tax Legal Description:
GLENCOVE AT BAYPARK PHASE 2 LOT 7 BLOCK 47
Exterior Features
Lot Size:
4480
Lot Features:
Conservation Area, Near Public Transit, Sidewalk, Paved
Waterfront:
Yes
Parking Spaces:
N/A
Parking:
Driveway, Garage Door Opener
Roof:
Shingle
Pool:
No
Pool Features:
N/A
Interior Features
Bedrooms:
4
Bathrooms:
3
Heating:
Central
Cooling:
Central Air
Appliances:
Dishwasher, Disposal, Dryer, Microwave, Range, Refrigerator, Washer
Furnished:
No
Floor:
Laminate, Tile
Levels:
Two
Additional Features
Property Sub Type:
Single Family Residence
Style:
N/A
Year Built:
2022
Construction Type:
Block, Stucco
Garage Spaces:
Yes
Covered Spaces:
N/A
Direction Faces:
West
Pets Allowed:
No
Special Condition:
None
Additional Features:
Hurricane Shutters, Rain Gutters, Sidewalk, Sliding Doors
Additional Features 2:
Refer to HOA for all lease restrictions if any
Map
- Address582 ROYAL EMPRESS DR
Featured Properties