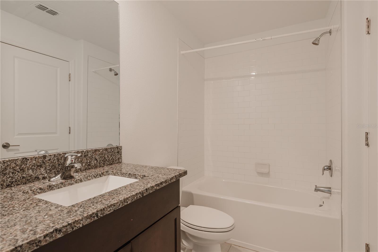
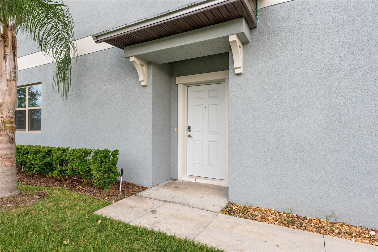
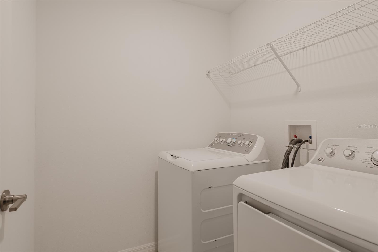
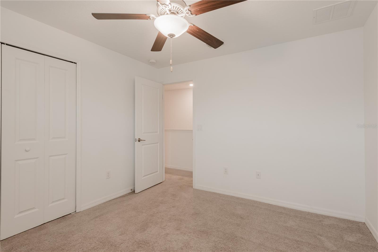
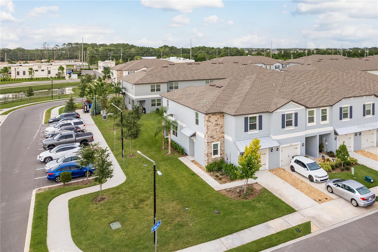
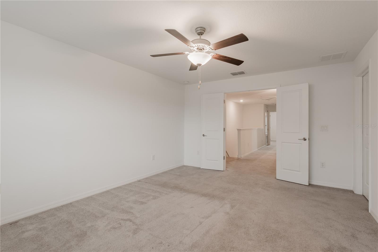
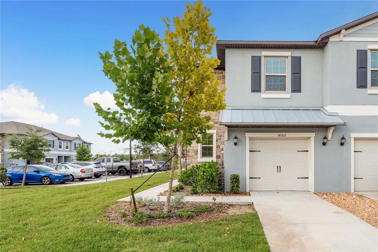
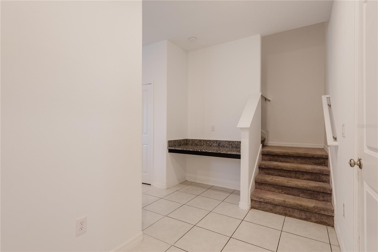
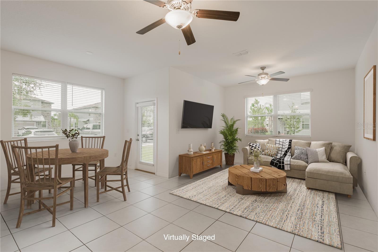
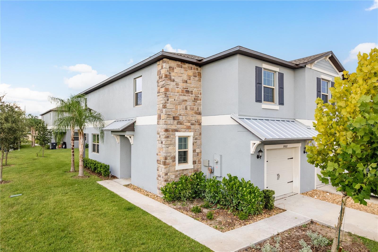
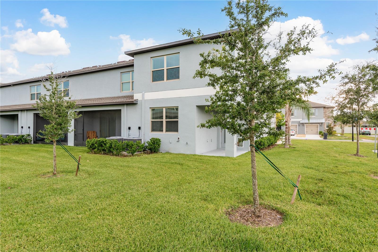
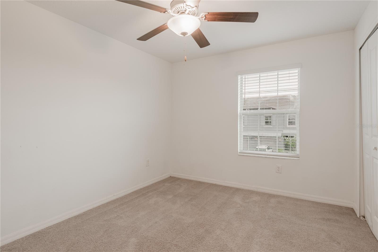
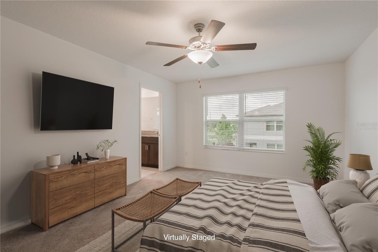
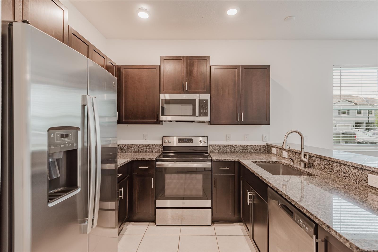
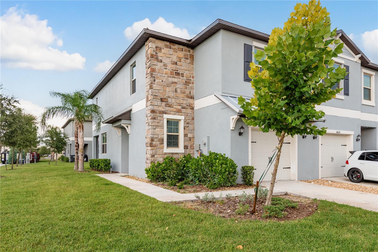
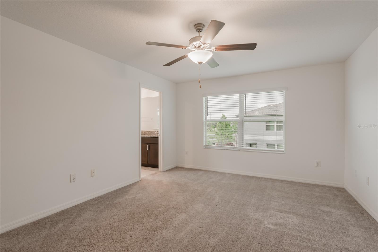
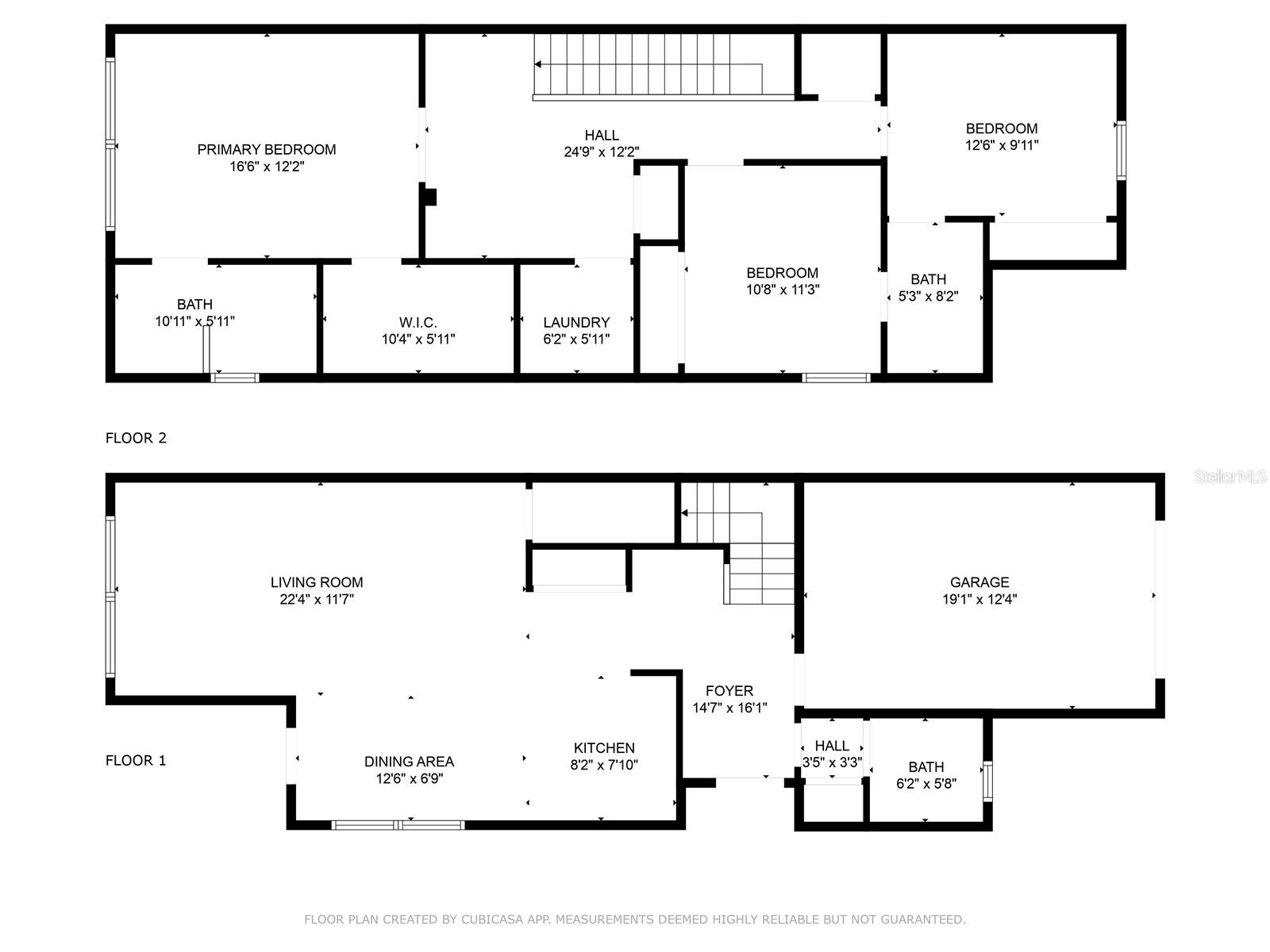
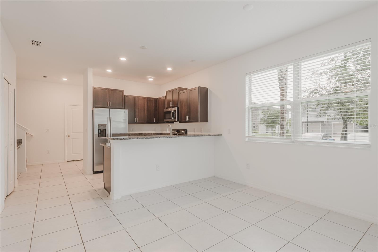
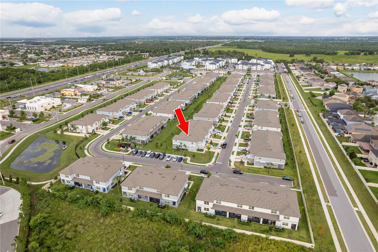
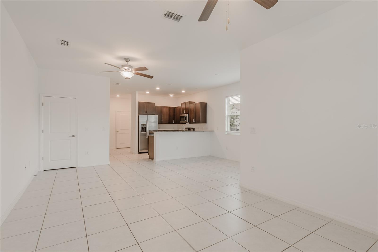
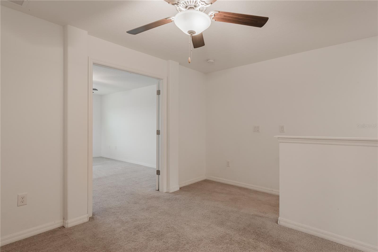
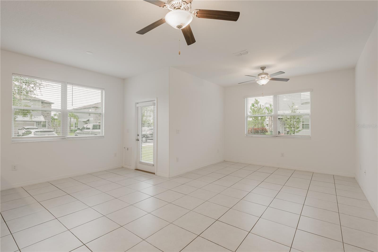
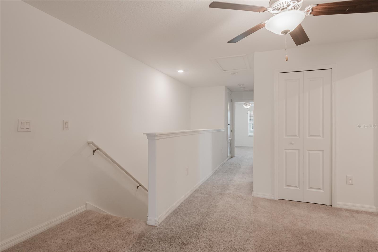
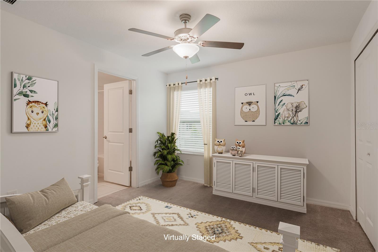
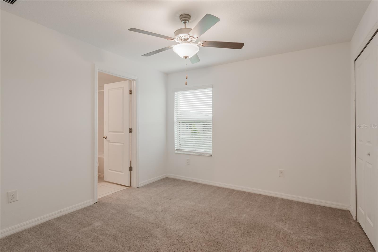
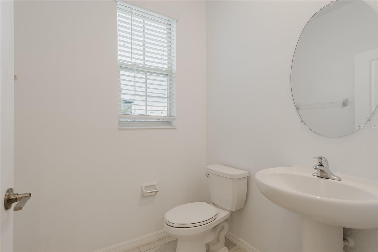
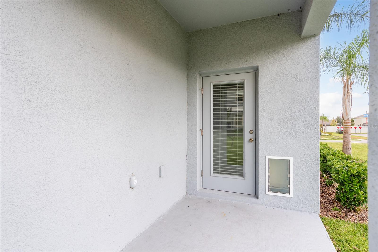
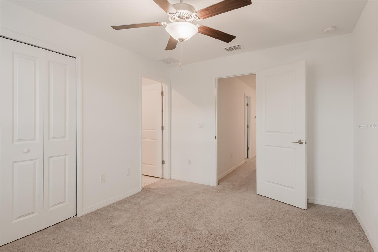
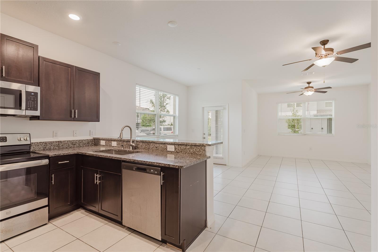
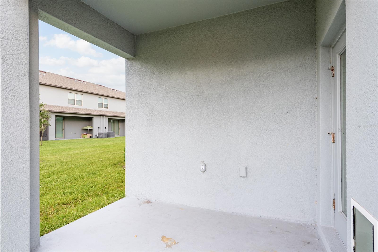
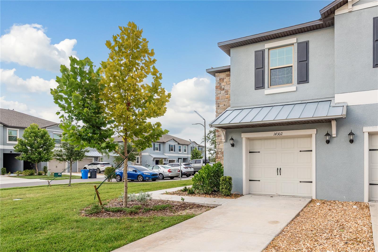
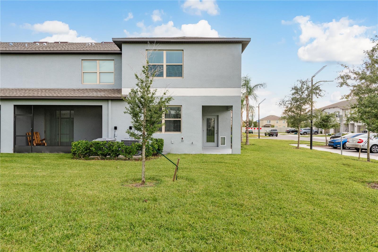
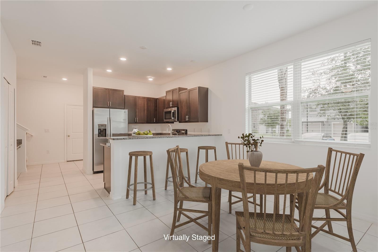
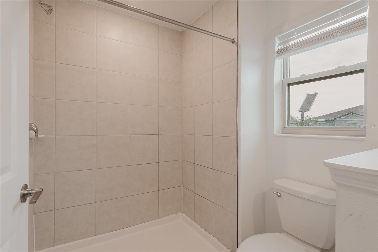
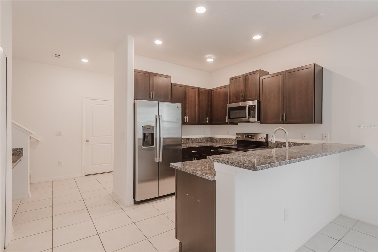
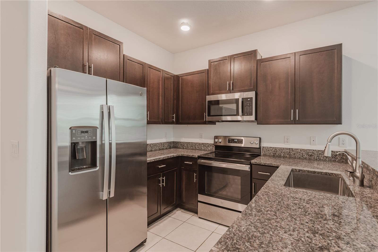
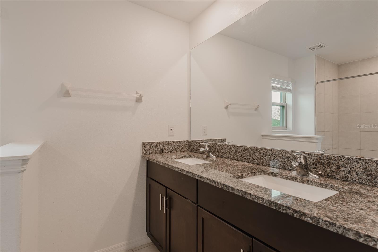
Active
14302 EDITORS NOTE ST
$285,000
Features:
Property Details
Remarks
One or more photo(s) has been virtually staged. SPACIOUS END-UNIT TOWNHOME in a Gated Community with Resort-Style Amenities Welcome to this beautifully maintained 3-bedroom, 2.5-bath end-unit townhome located in the desirable gated community of BELMONT. LIGHT AND BRIGHT, this residence has the privacy of an end unit with an attached 1 car garage. The OPEN CONCEPT LAYOUT seamlessly connects the kitchen, dining area and living room with plenty of room for entertaining or family dinners. The kitchen has warm dark wood cabinets a pantry for lots of storage, GRANITE COUNTERTOPS and STAINLESS STEEL appliances. Upstairs you’ll find a versatile loft area perfect for a home office, homework stations or cozy TV space. The spacious primary suite includes a walk-in closet and an ensuite bath with dual sinks, granite countertops and a walk-in shower. The ample second and third bedrooms are joined by a Jack and Jill bathroom. Enjoy the community’s impressive amenities including a sparkling pool, tennis courts, a playground, and a clubhouse perfect for gatherings. With easy access to I-75, shopping, dining, and top-rated schools, this home offers the perfect blend of comfort, convenience, and community living. Don’t miss your chance to own this move-in ready gem! This property is also available to rent for $2000 per month.
Financial Considerations
Price:
$285,000
HOA Fee:
234
Tax Amount:
$5914.45
Price per SqFt:
$153.72
Tax Legal Description:
BELMONT TOWNHOMES PARCEL F LOT 1 BLOCK 18
Exterior Features
Lot Size:
3735
Lot Features:
N/A
Waterfront:
No
Parking Spaces:
N/A
Parking:
N/A
Roof:
Shingle
Pool:
No
Pool Features:
N/A
Interior Features
Bedrooms:
3
Bathrooms:
3
Heating:
Electric
Cooling:
Central Air
Appliances:
Dishwasher, Dryer, Microwave, Range, Refrigerator, Washer
Furnished:
No
Floor:
Carpet, Ceramic Tile
Levels:
Two
Additional Features
Property Sub Type:
Townhouse
Style:
N/A
Year Built:
2022
Construction Type:
Concrete, Stucco, Frame
Garage Spaces:
Yes
Covered Spaces:
N/A
Direction Faces:
North
Pets Allowed:
Yes
Special Condition:
None
Additional Features:
Sidewalk
Additional Features 2:
Please contact the HOA for documents and to verify restrictions.
Map
- Address14302 EDITORS NOTE ST
Featured Properties