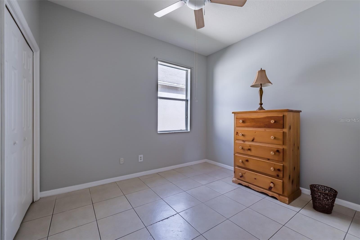
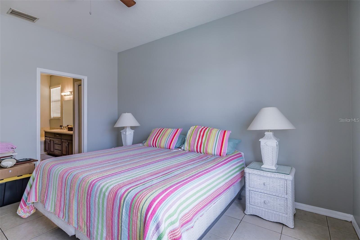
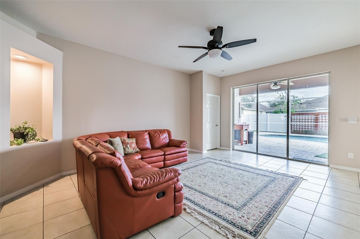
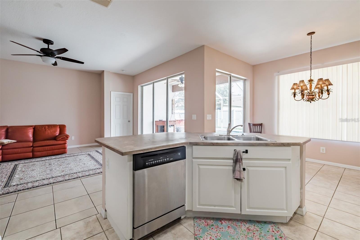
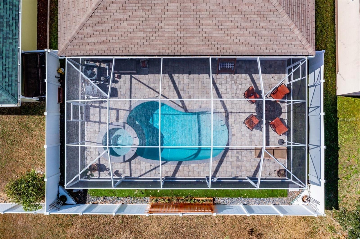
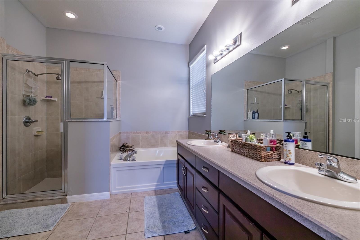
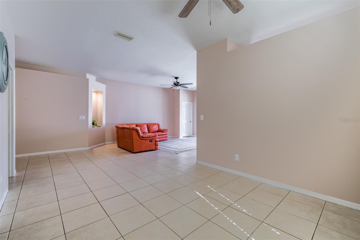
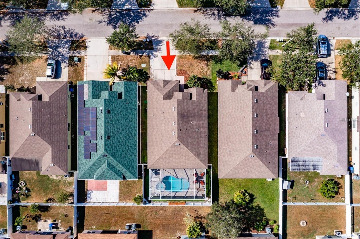
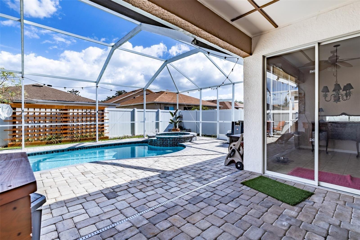
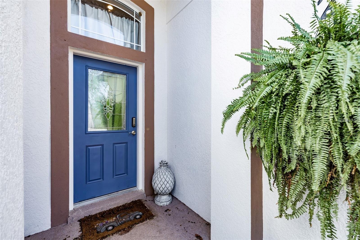
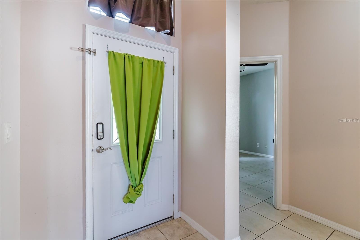
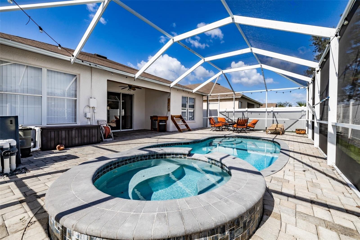
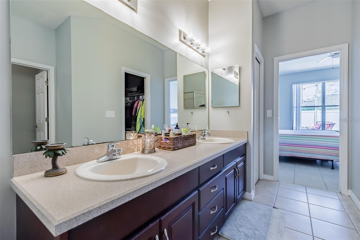
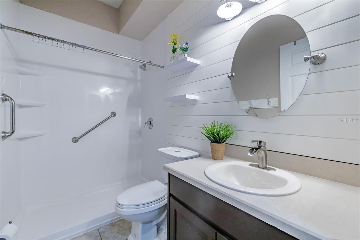
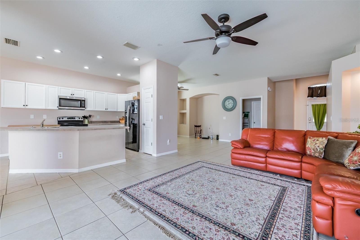
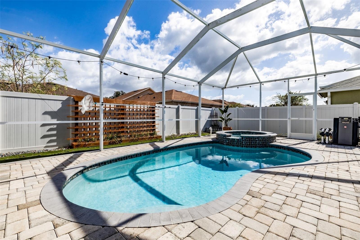
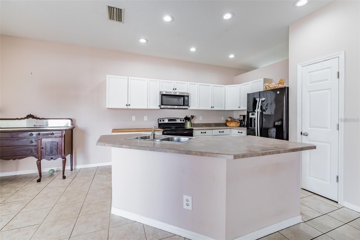
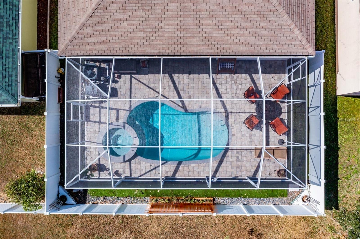
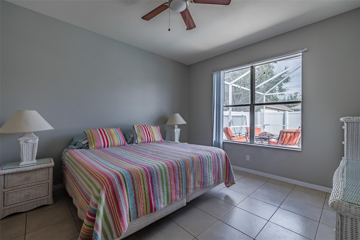
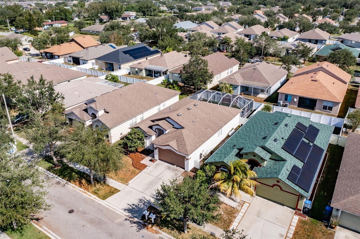
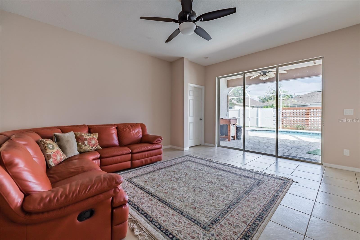
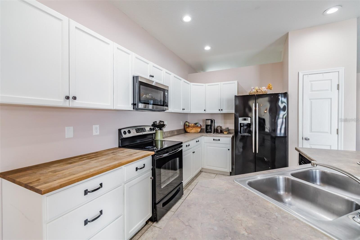
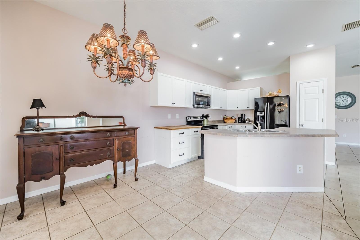
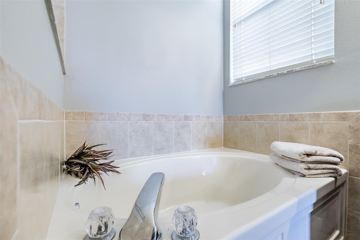
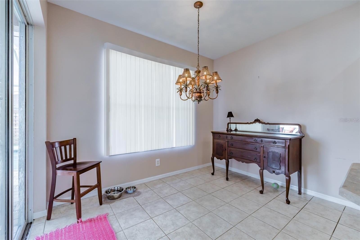
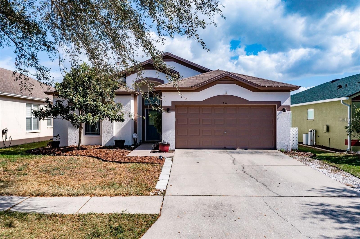
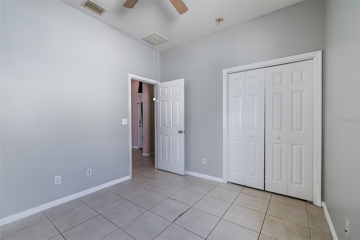
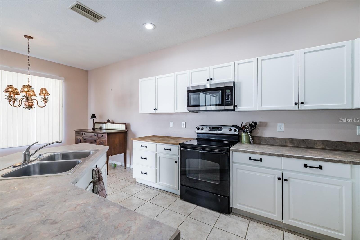
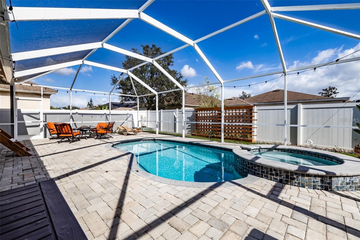
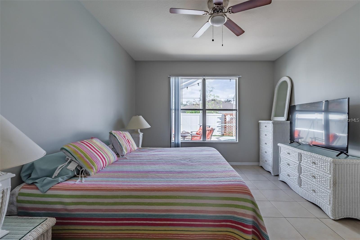
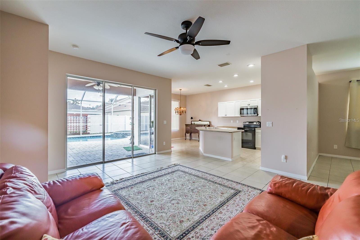
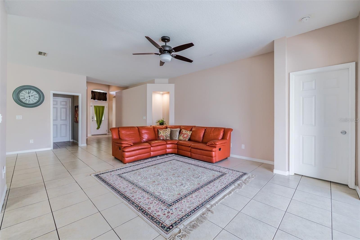
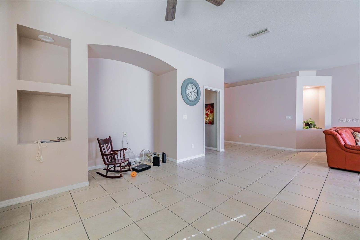
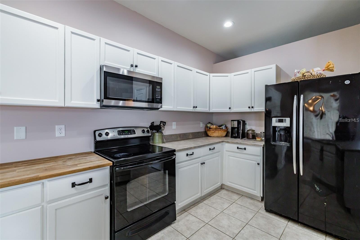
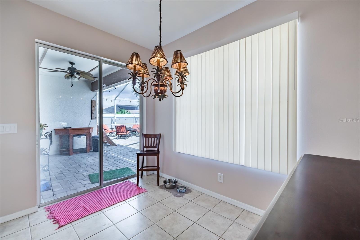
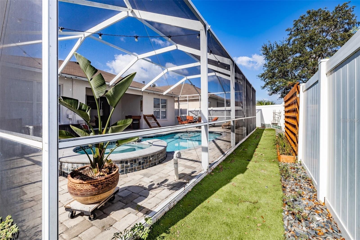
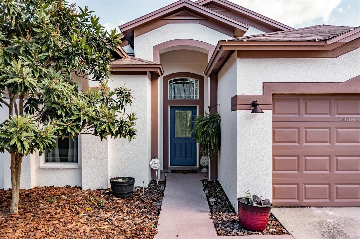
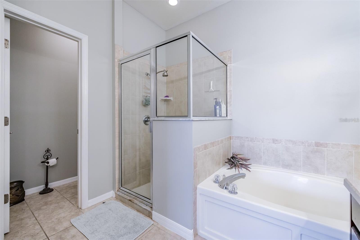
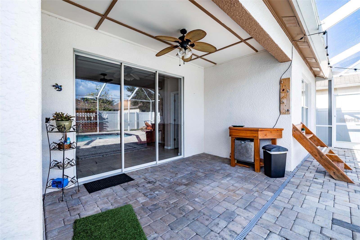
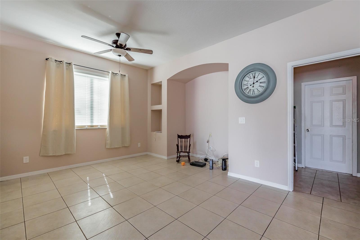
Active
501 DELWOOD BRECK ST
$367,000
Features:
Property Details
Remarks
Welcome to your perfect Florida pool home in the heart of Ruskin! This well-maintained 3-bedroom, 2-bathroom home features a private screened-in pool, a fenced yard, and no CDD fees — offering the lifestyle you’ve been searching for. Step inside to an open and functional split floor plan. Two bedrooms and a full bath are located at the front of the home, providing privacy from the spacious primary suite situated on the opposite side. The home boasts a formal living and dining room, plus a large kitchen with ample cabinetry and space to cook and entertain. The owner’s suite easily fits a king-size bed and features a large en-suite bathroom with dual sinks, a walk-in shower, a garden tub, and a walk-in closet. Ceramic tile flooring throughout ensures low-maintenance living with no carpet anywhere. Step outside to your own private backyard oasis — perfect for relaxing or entertaining. The screen-enclosed pool and patio area offer the ideal spot to unwind, with plenty of room in the fully fenced backyard for pets or play. Conveniently located within minutes of marinas, boat ramps, restaurants, shopping, and major highways — and a short drive to Tampa, MacDill AFB, and Gulf Coast beaches. Whether you're searching for a primary residence or seasonal retreat, this home has it all. Pool homes like this are rare — schedule your private showing today!
Financial Considerations
Price:
$367,000
HOA Fee:
70
Tax Amount:
$5777.85
Price per SqFt:
$217.42
Tax Legal Description:
COVINA AT BAY PARK LOT 21 BLOCK 5
Exterior Features
Lot Size:
5500
Lot Features:
City Limits
Waterfront:
No
Parking Spaces:
N/A
Parking:
N/A
Roof:
Shingle
Pool:
Yes
Pool Features:
Gunite, In Ground
Interior Features
Bedrooms:
3
Bathrooms:
2
Heating:
Central, Heat Pump
Cooling:
Central Air
Appliances:
Dishwasher, Disposal, Electric Water Heater, Microwave, Range, Refrigerator
Furnished:
No
Floor:
Ceramic Tile
Levels:
One
Additional Features
Property Sub Type:
Single Family Residence
Style:
N/A
Year Built:
2007
Construction Type:
Block, Stucco
Garage Spaces:
Yes
Covered Spaces:
N/A
Direction Faces:
West
Pets Allowed:
Yes
Special Condition:
None
Additional Features:
Sidewalk
Additional Features 2:
BUYER TO VERIFY WITH HOA ON ANY LEASE RESTICTIONS
Map
- Address501 DELWOOD BRECK ST
Featured Properties