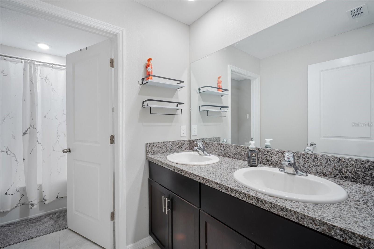



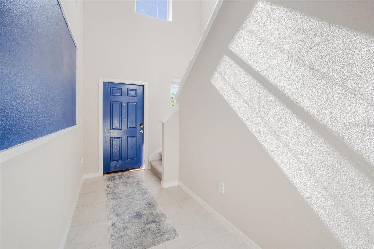
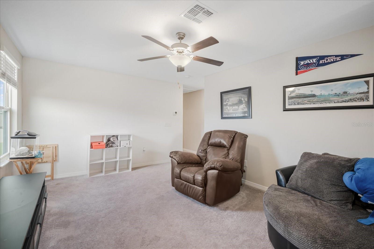
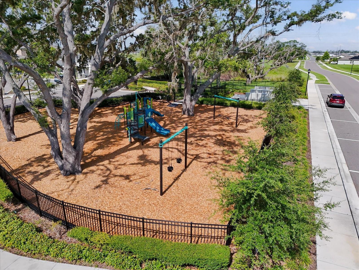
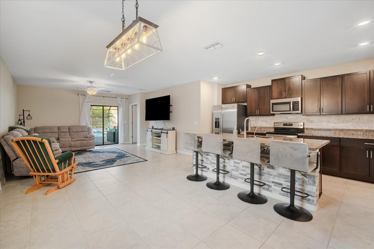
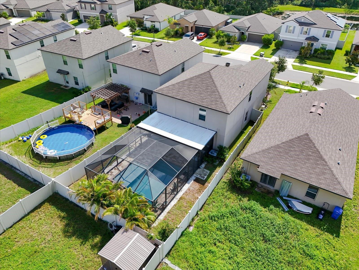
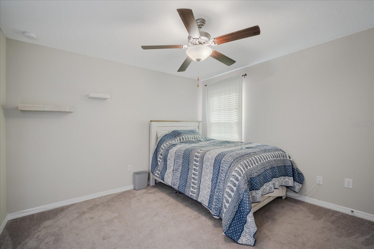

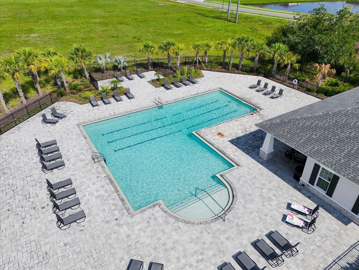
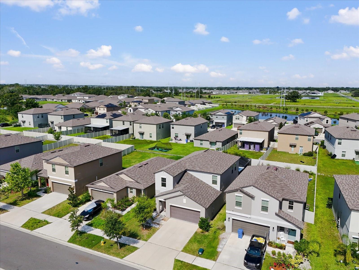

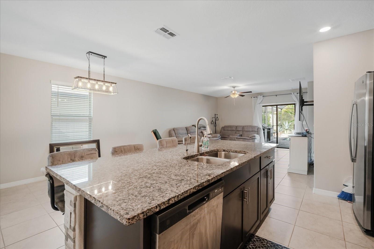
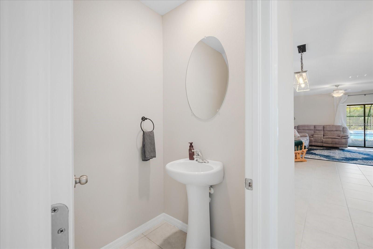


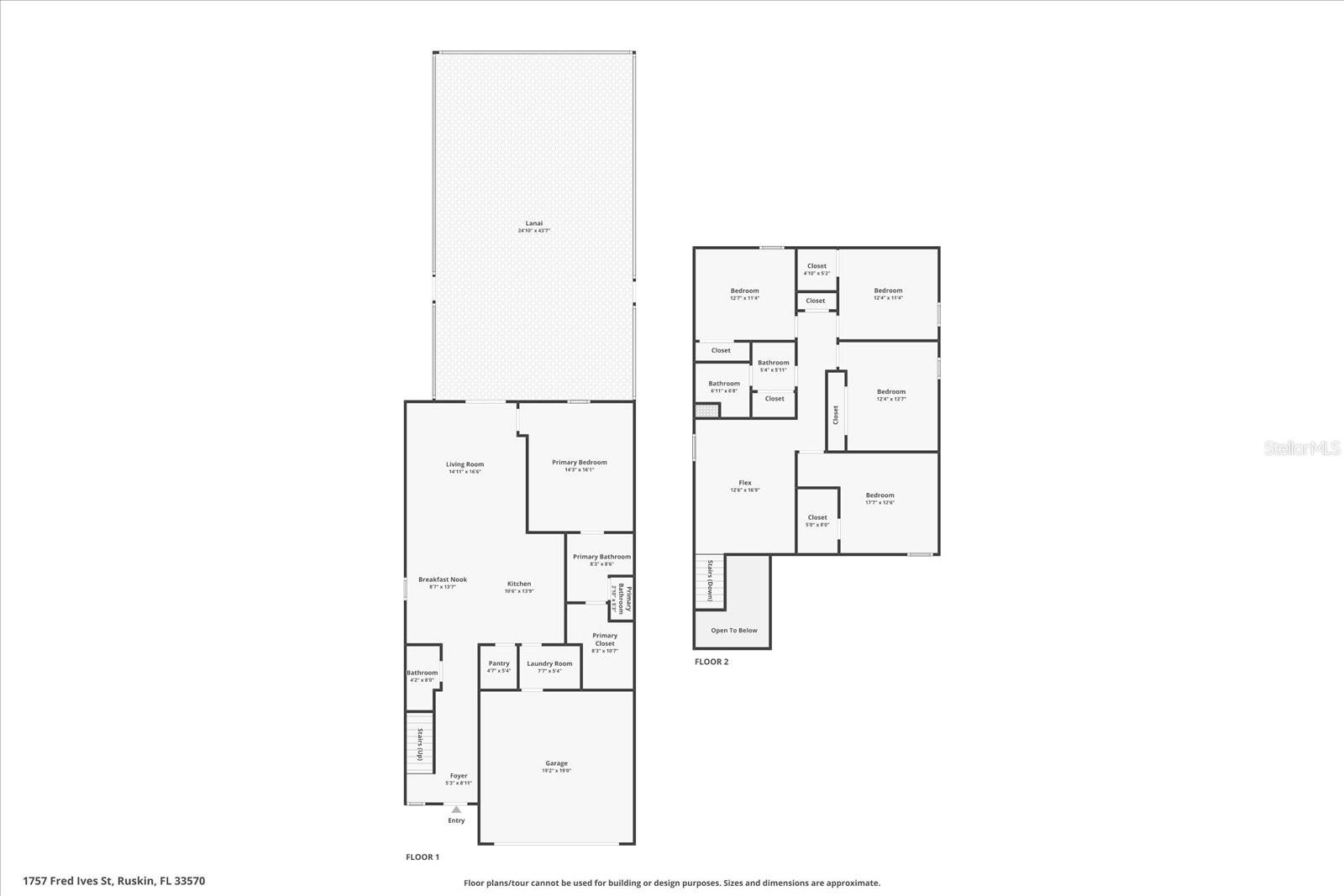

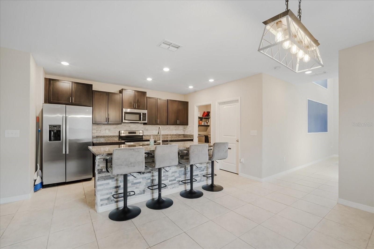

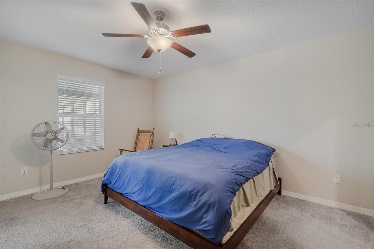
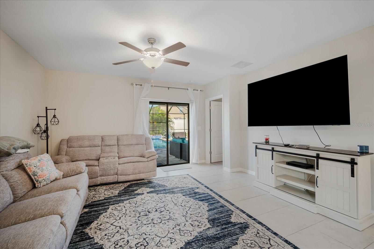
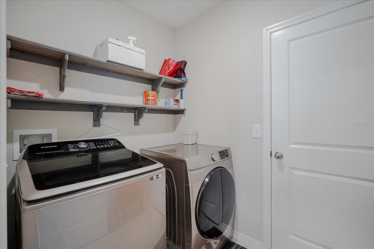

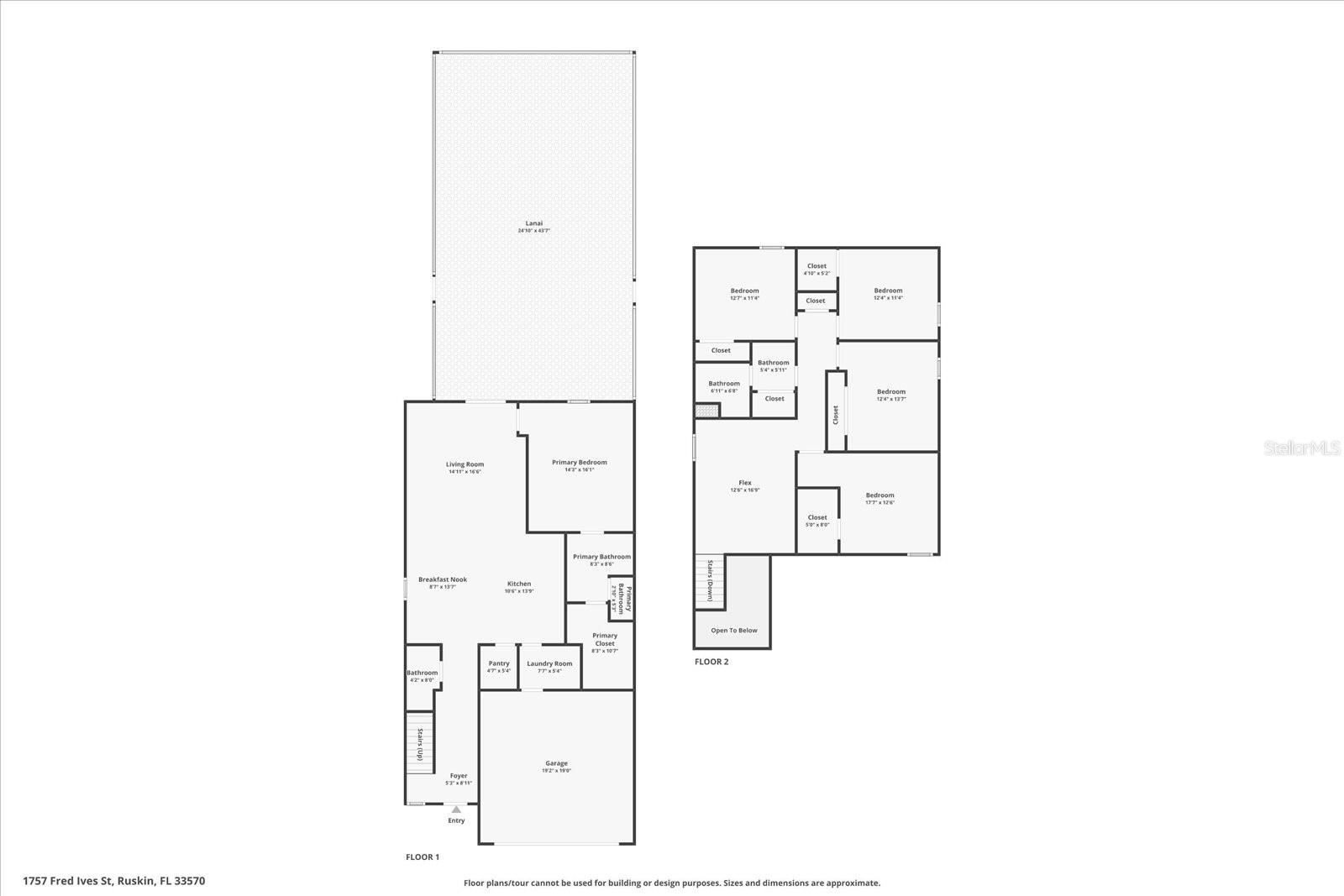
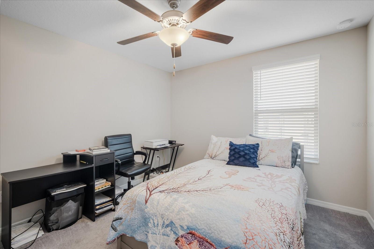
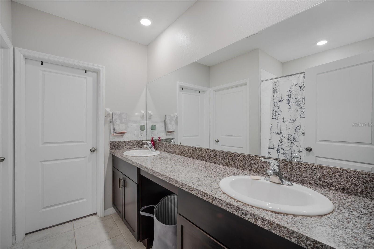


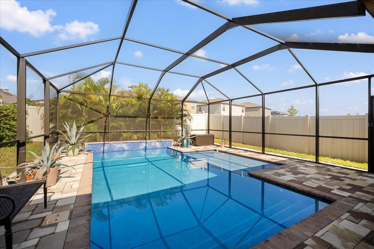
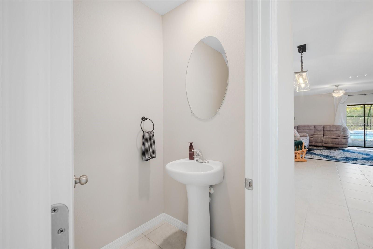

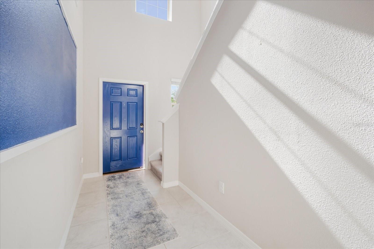
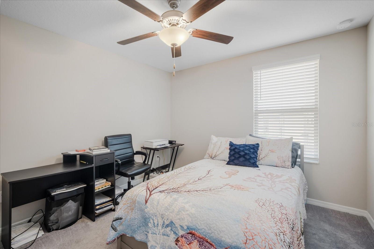

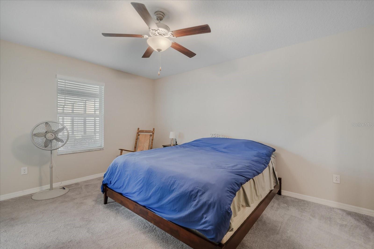


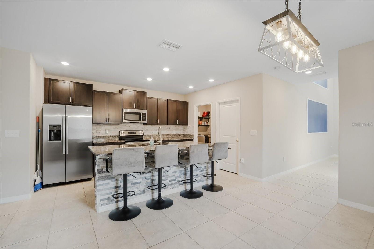
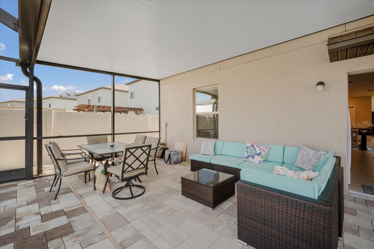
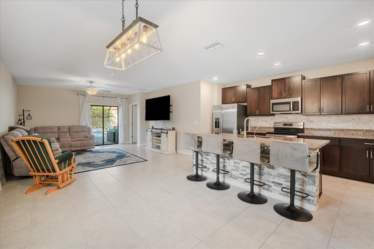


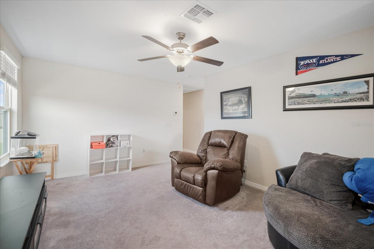


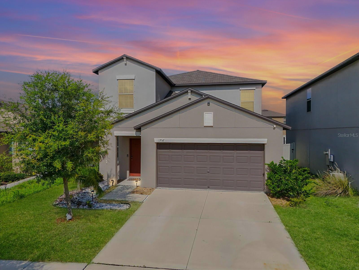
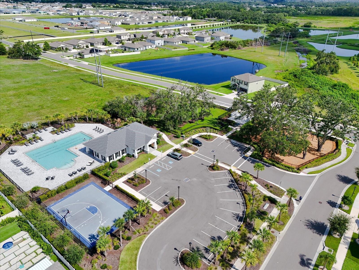

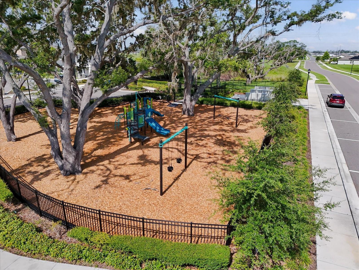


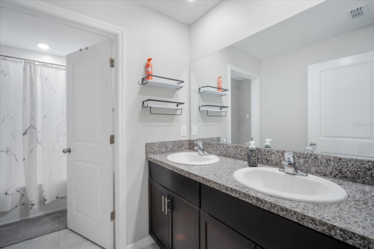
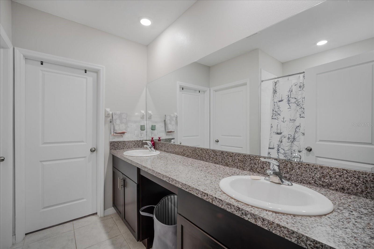
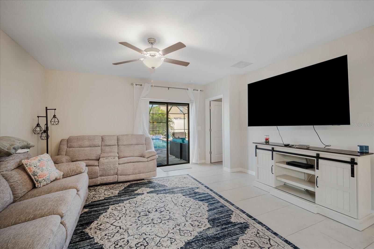

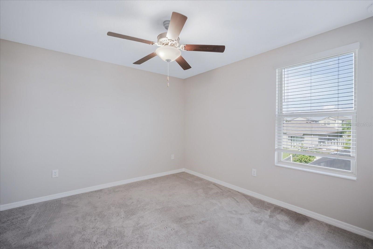
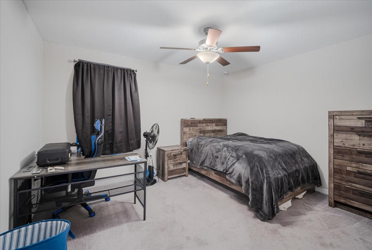
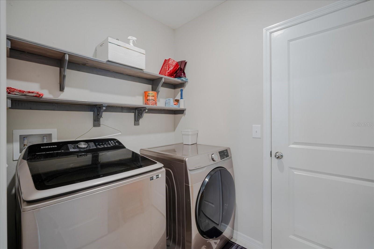
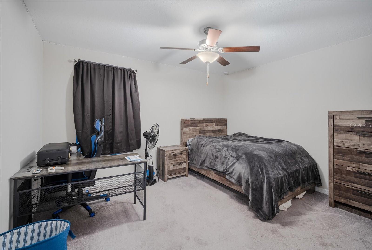
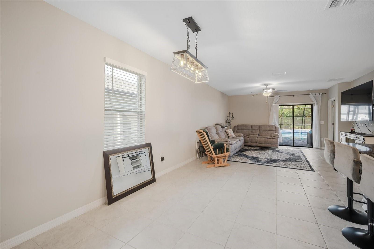

Active
1757 FRED IVES ST
$450,000
Features:
Property Details
Remarks
One or more photo(s) has been virtually staged. This beautiful 5-bedroom, 2.5-bathroom pool home in Ruskin offers spacious and comfortable living with plenty of room for family and guests. The open floor plan features large windows that flood the interior with natural light and create a welcoming atmosphere. The well-appointed kitchen boasts stainless steel appliances, granite countertops, and a convenient breakfast bar that flows seamlessly into the family room—perfect for everyday living and entertaining. The primary suite is located on the main floor and plenty of space to relax and bask in a spa like en-suite bath. Four additional bedrooms provide flexible space for a growing family, guests, or a home office. Step outside to enjoy your private pool featuring a cascading waterfall, stunning pool lights and calming fountains on the sun shelf. All enclosed in a screened lanai and lush landscaping, creating an ideal setting for outdoor gatherings or relaxing Florida evenings. This home is situated in a desirable neighborhood close to shopping, dining, parks, and easy access to major highways, making commuting a breeze. With its combination of style, space, and amenities, this stunning home is ready to welcome its new owners.
Financial Considerations
Price:
$450,000
HOA Fee:
156
Tax Amount:
$7866.15
Price per SqFt:
$186.34
Tax Legal Description:
SPENCER CREEK PHASE 2 LOT 342
Exterior Features
Lot Size:
5020
Lot Features:
N/A
Waterfront:
No
Parking Spaces:
N/A
Parking:
N/A
Roof:
Shingle
Pool:
Yes
Pool Features:
In Ground
Interior Features
Bedrooms:
5
Bathrooms:
3
Heating:
Central
Cooling:
Central Air
Appliances:
Dishwasher, Disposal, Microwave, Range, Refrigerator
Furnished:
No
Floor:
Carpet, Tile
Levels:
Two
Additional Features
Property Sub Type:
Single Family Residence
Style:
N/A
Year Built:
2021
Construction Type:
Stucco
Garage Spaces:
Yes
Covered Spaces:
N/A
Direction Faces:
East
Pets Allowed:
Yes
Special Condition:
None
Additional Features:
Sidewalk, Sliding Doors
Additional Features 2:
Buyer to verify all info with the HOA
Map
- Address1757 FRED IVES ST
Featured Properties