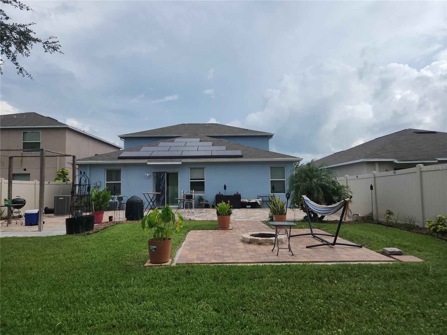
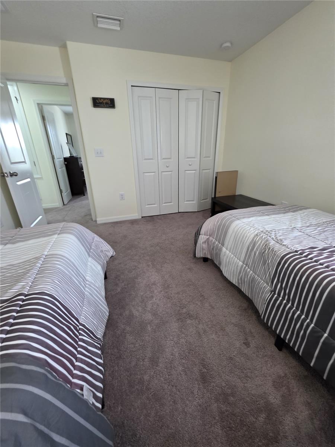
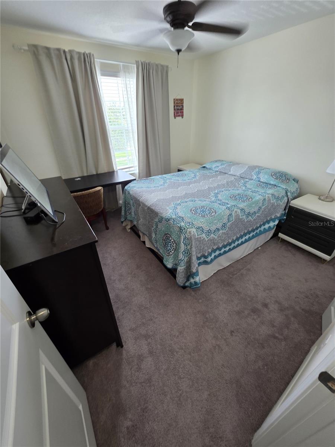


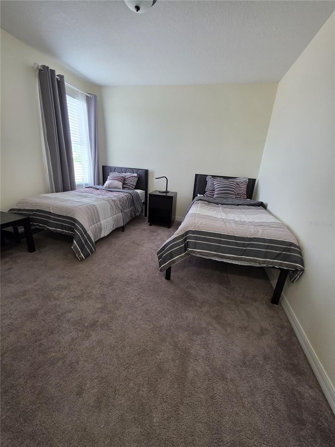



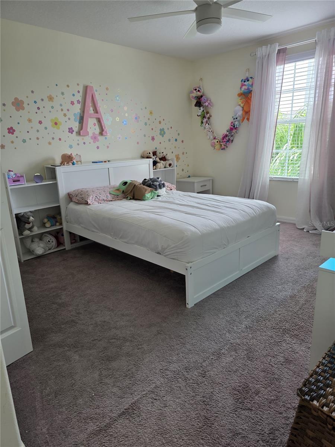
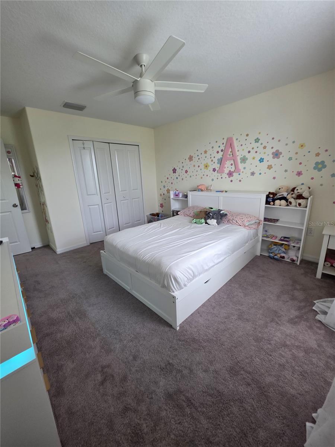
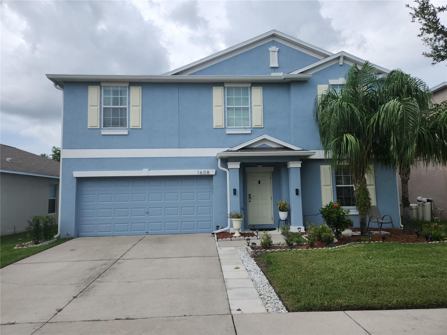
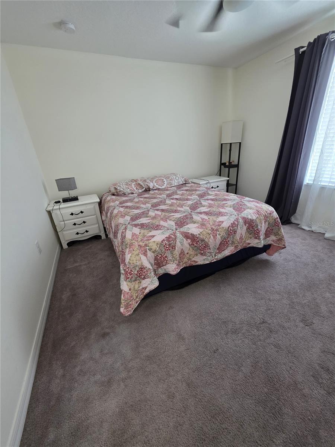
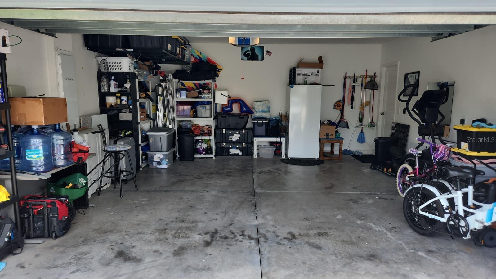

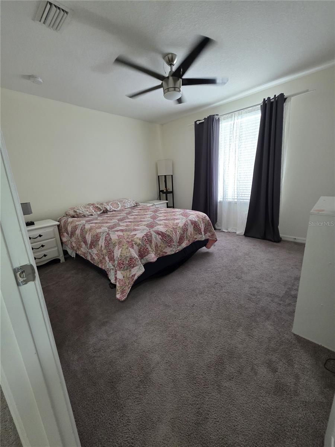
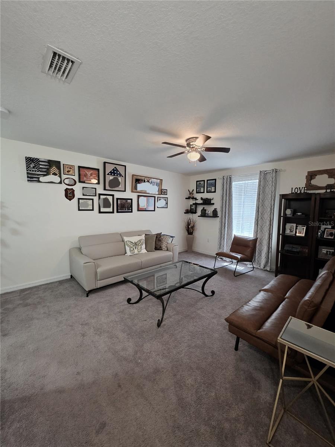
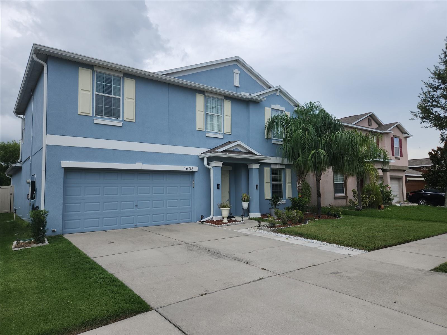
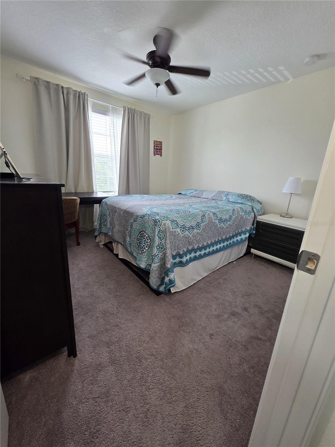
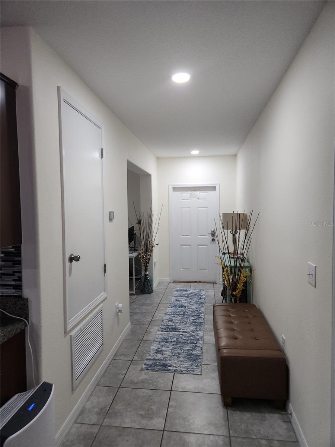
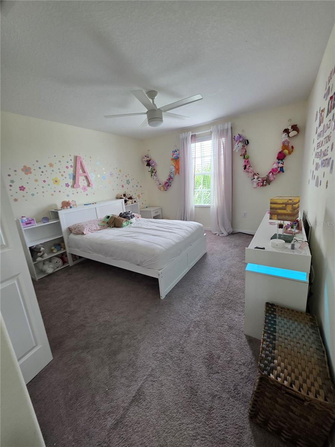

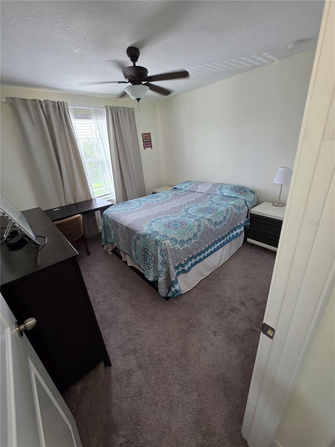

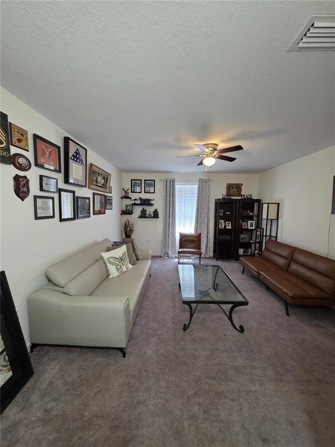
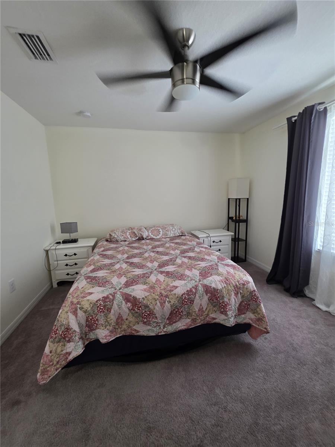
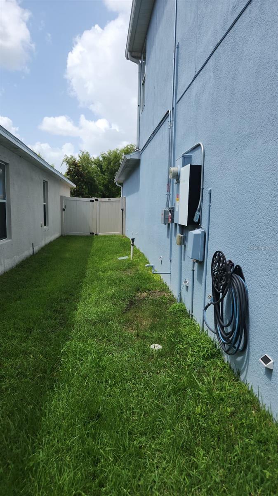
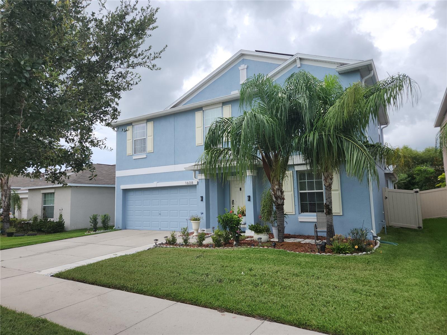
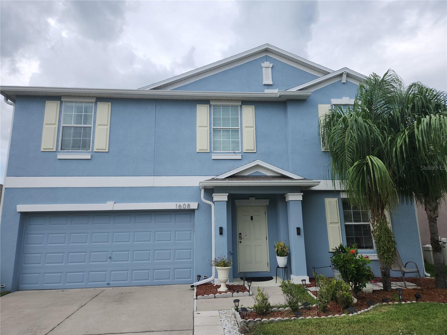

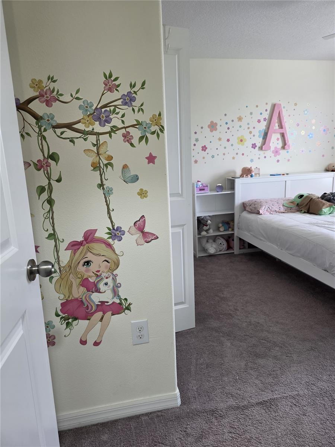

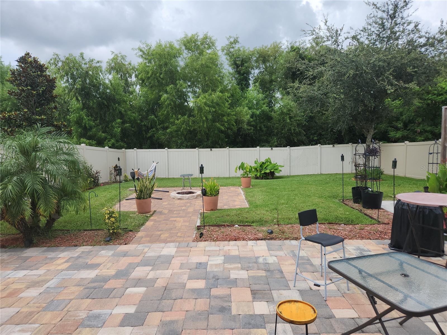
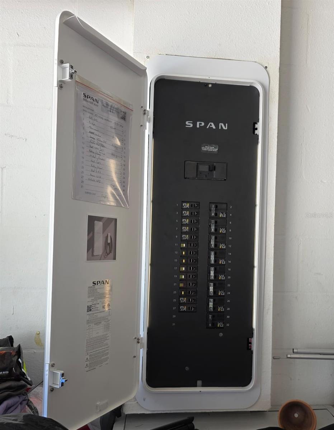

Active
1608 REDMOND BROOK LN
$392,500
Features:
Property Details
Remarks
Seller Offering Buyer Concessions — Take Advantage Now! The seller is offering buyer concessions to help with closing costs or rate buydown—making this beautiful home even more affordable. Don’t miss this incredible opportunity to own a spacious and energy-efficient 5-bedroom, 3-bathroom home with a flex room and an upstairs bonus loft in a desirable Ruskin community! This thoughtfully designed two-story layout features an open-concept floor plan filled with natural light. Enjoy a generous owner’s suite with a private bath, a first-floor flex space perfect for an office or guest room, and a large upstairs loft ideal for media, play, or an extra lounge area. The modern kitchen opens seamlessly into the dining and living areas—ideal for both everyday living and entertaining guests. Step outside to your fully fenced backyard oasis complete with pavers and a firepit—perfect for relaxing under the stars. Smart & Sustainable Living: This home comes equipped with Sunrun-provided solar panels, a Tesla Powerwall battery, and a SPAN Smart Panel, offering energy independence, real-time control, and deep usage insights—all accessible from your smartphone. These upgrades provide reliable backup power, reduce monthly utility bills, and future-proof the home for EV charging and more. Extras include a 7-year Choice Home Warranty for added peace of mind (convey) and active pest protection through HomeTeam Pest Defense (non-transferable). Conveniently located near parks, shopping, dining, and top-rated schools. Schedule your private showing today—take advantage of the concessions and move into your dream home! Located in a thriving area of Ruskin with rapidly appreciating values, this home has seen over 10% YOY value growth. Comparable homes with less square footage and smaller lots are listed higher — making this property a standout deal. Schedule your private tour today and ask about possible buyer concessions or closing cost help.
Financial Considerations
Price:
$392,500
HOA Fee:
167.11
Tax Amount:
$2917.39
Price per SqFt:
$135.25
Tax Legal Description:
WYNNMERE EAST PHASE 1 LOT 4 BLOCK 3
Exterior Features
Lot Size:
6960
Lot Features:
Conservation Area, Landscaped, Near Marina, Sidewalk
Waterfront:
No
Parking Spaces:
N/A
Parking:
N/A
Roof:
Shingle
Pool:
No
Pool Features:
N/A
Interior Features
Bedrooms:
5
Bathrooms:
3
Heating:
Central
Cooling:
Central Air
Appliances:
Dishwasher, Disposal, Dryer, Microwave, Range, Refrigerator, Washer
Furnished:
Yes
Floor:
Carpet, Ceramic Tile, Luxury Vinyl
Levels:
Two
Additional Features
Property Sub Type:
Single Family Residence
Style:
N/A
Year Built:
2016
Construction Type:
Stucco
Garage Spaces:
Yes
Covered Spaces:
N/A
Direction Faces:
Southeast
Pets Allowed:
No
Special Condition:
None
Additional Features:
Hurricane Shutters, Rain Gutters, Sidewalk, Sprinkler Metered
Additional Features 2:
To my knowledge, there are no restrictions regarding pets, leasing, or other matters; however, please review the attached HOA Covenants, Conditions, and Restrictions (CCR) for full details.
Map
- Address1608 REDMOND BROOK LN
Featured Properties