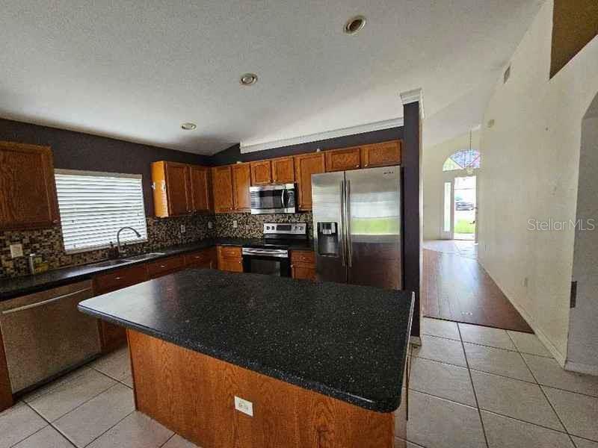
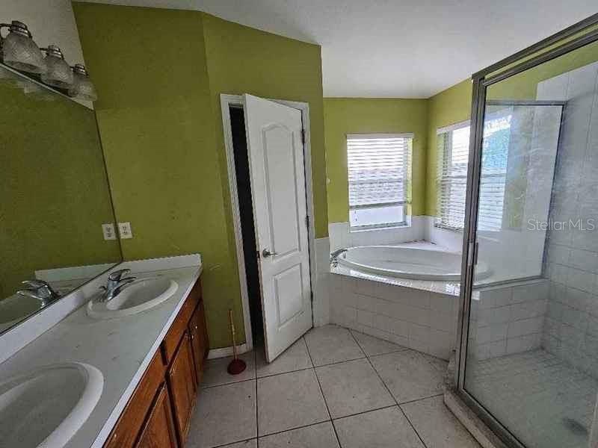
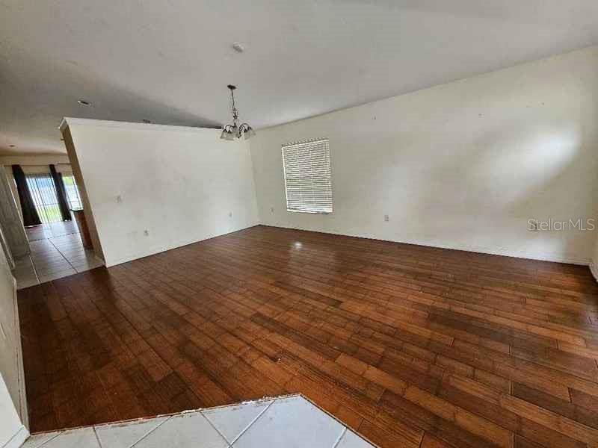
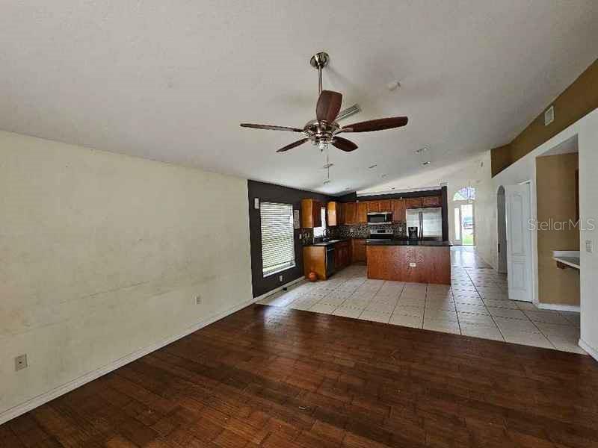
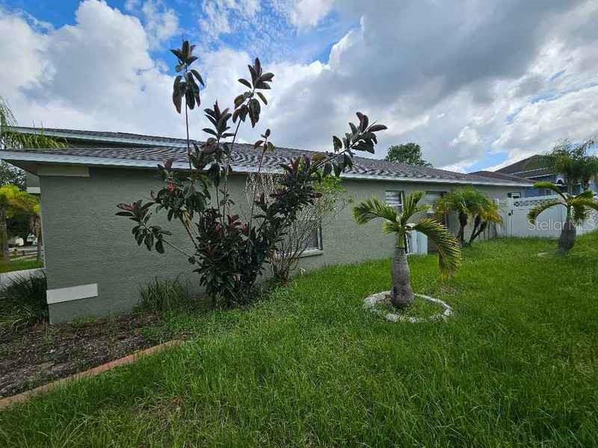
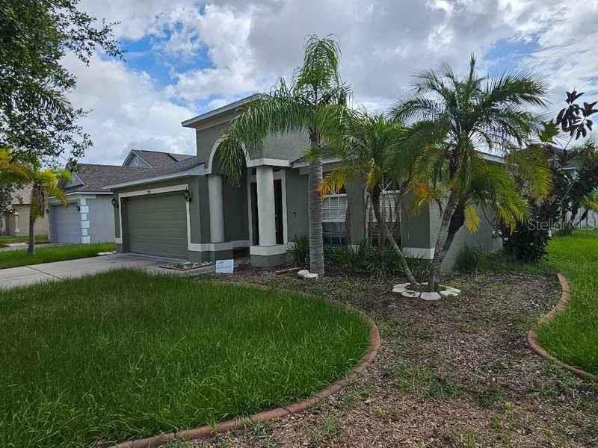
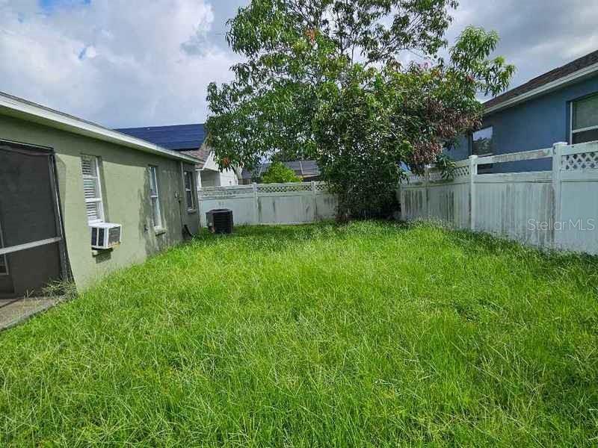
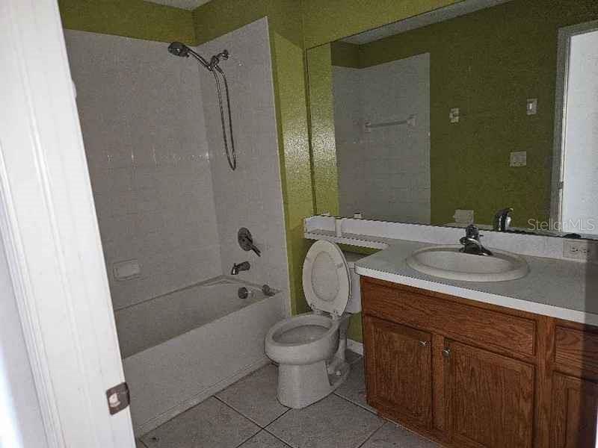
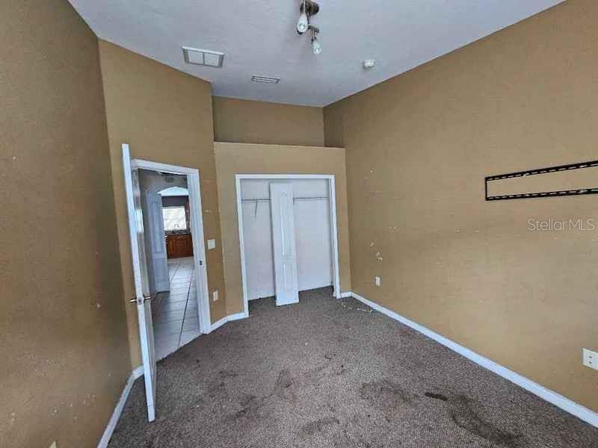
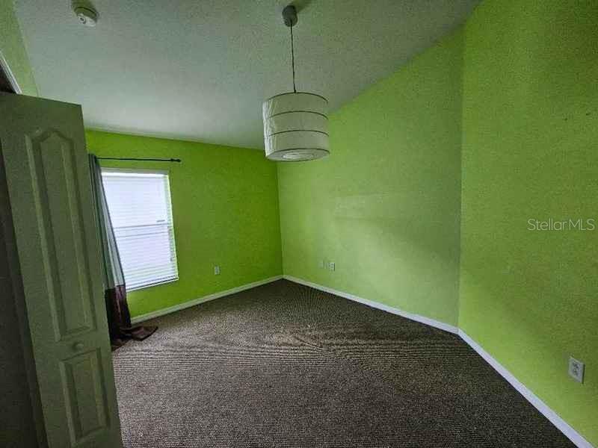
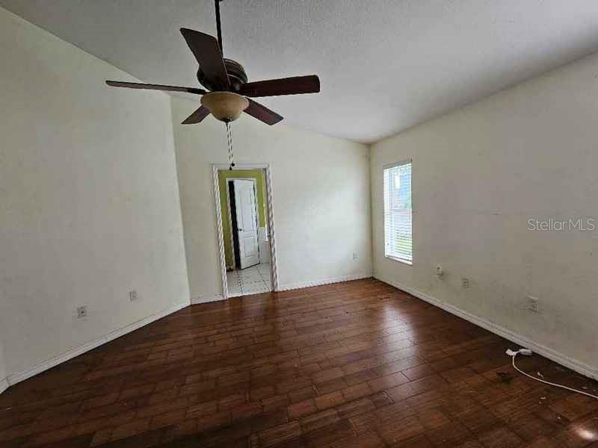
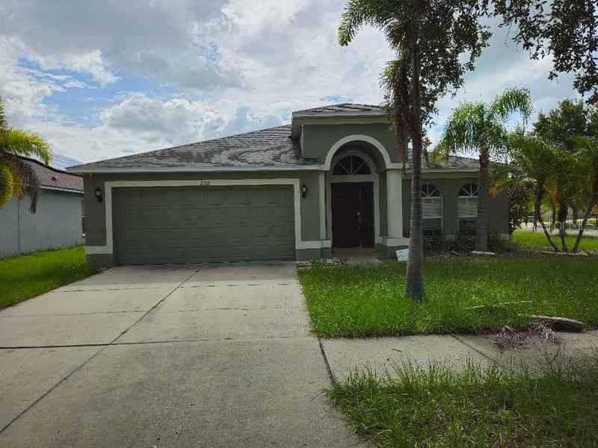
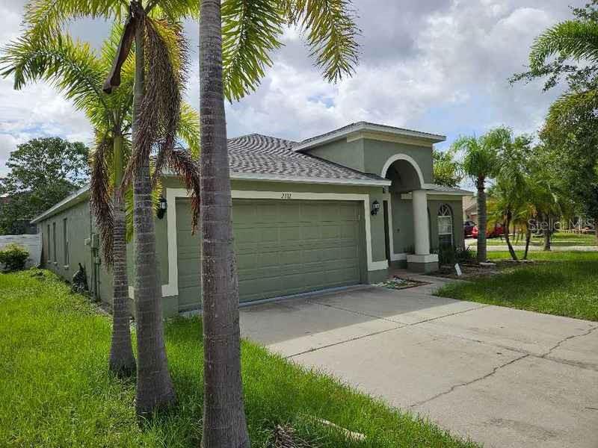
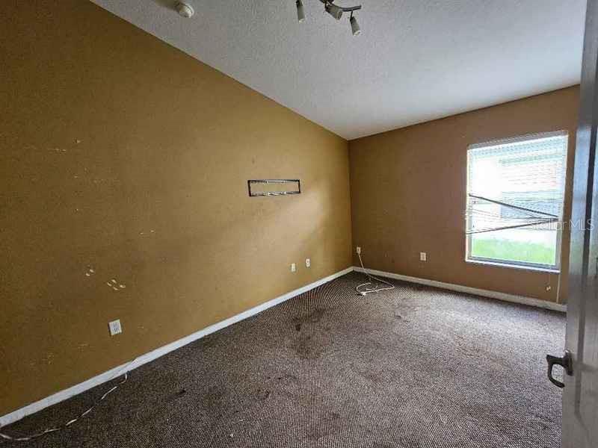
Active
2332 POTOMAC MARK PL
$285,000
Features:
Property Details
Remarks
This spacious 4-bedroom, 2-bath home Located in River Bend is located on a corner lot, offering extra yard space. Relax in the screen enclosed lanai overlooking the privacy fenced backyard enhanced privacy with fencing. Step inside to find a bright and open floor plan that blends comfort and functionality. The heart of the home is the kitchen, complete with a large center island with corian counter tops, top of the line stainless steel appliances that opens to the family room—perfect for entertaining, casual dining, or gathering with loved ones. The primary suit offers a huge walk in closet with a soaker tub and separate shower. A recently installed central AC system ensures energy-efficient climate control year-round. The home is located within a vibrant HOA community that offers a resort-style lifestyle, including a sparkling pool, fitness center, and a scenic park with playgrounds and open green space for outdoor enjoyment. Conveniently situated just minutes from I-75, this home offers quick access to downtown Tampa, MacDill Air Force Base, and the vibrant cities of Bradenton and Sarasota. You'll also enjoy proximity to some of Florida’s most beautiful Gulf Coast beaches just a short drive away—making weekend getaways and sunset strolls part of your everyday life. Whether you're seeking space, comfort, or a well-connected location, this home delivers it all.
Financial Considerations
Price:
$285,000
HOA Fee:
198
Tax Amount:
$7892.83
Price per SqFt:
$141.79
Tax Legal Description:
RIVER BEND PHASE 1A LOT 1 BLOCK 6
Exterior Features
Lot Size:
6347
Lot Features:
Corner Lot
Waterfront:
No
Parking Spaces:
N/A
Parking:
N/A
Roof:
Shingle
Pool:
No
Pool Features:
N/A
Interior Features
Bedrooms:
4
Bathrooms:
2
Heating:
Heat Pump
Cooling:
Central Air
Appliances:
Dishwasher, Disposal, Microwave, Range, Refrigerator
Furnished:
No
Floor:
Carpet, Ceramic Tile
Levels:
One
Additional Features
Property Sub Type:
Single Family Residence
Style:
N/A
Year Built:
2006
Construction Type:
Block, Stucco
Garage Spaces:
Yes
Covered Spaces:
N/A
Direction Faces:
West
Pets Allowed:
Yes
Special Condition:
Real Estate Owned
Additional Features:
Private Mailbox, Rain Gutters
Additional Features 2:
N/A
Map
- Address2332 POTOMAC MARK PL
Featured Properties