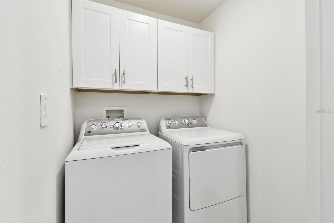
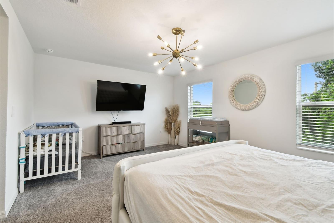
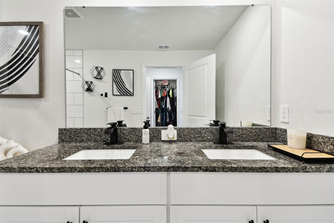
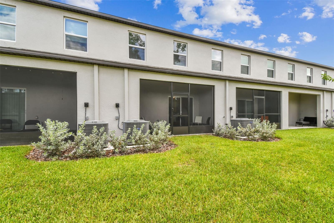
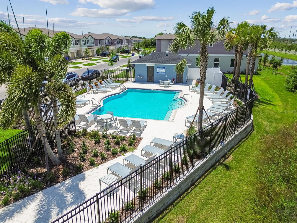
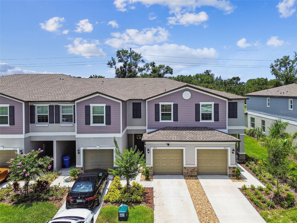
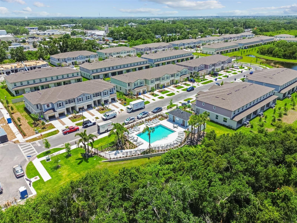
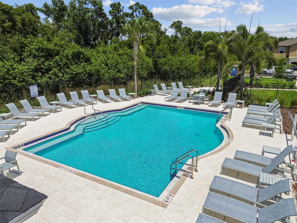
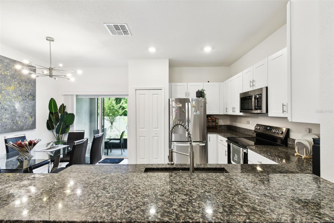
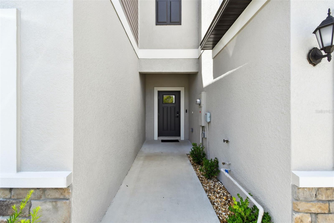
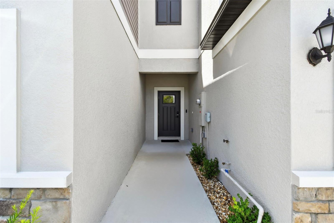
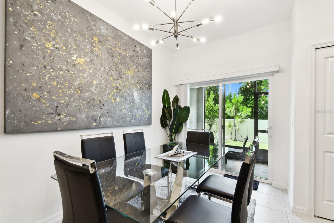
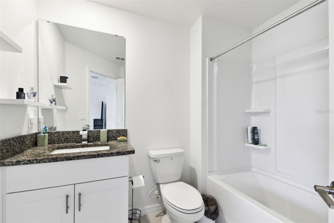
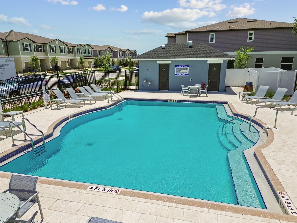
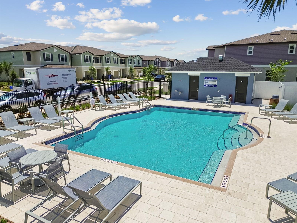
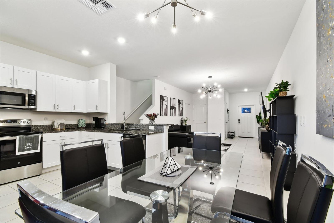
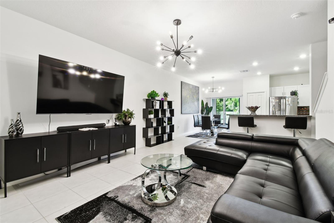
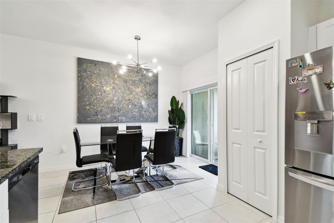
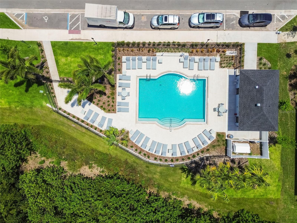
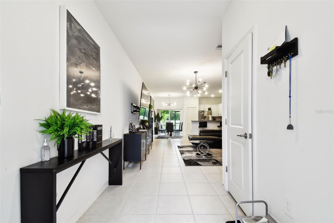
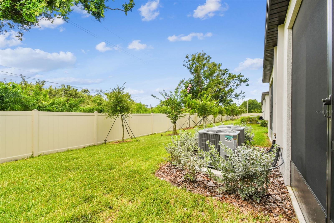
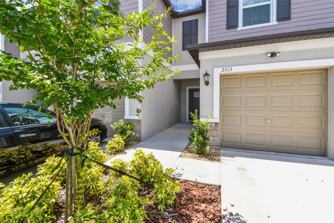
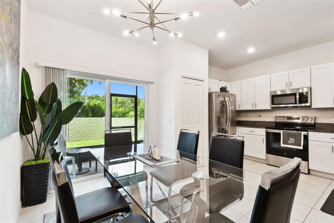
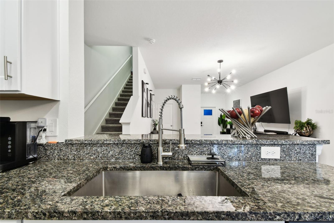
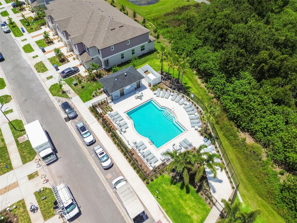
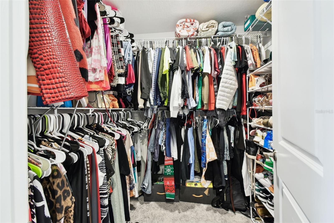
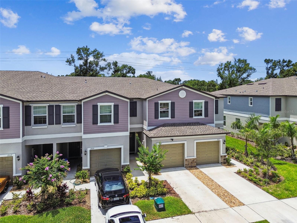
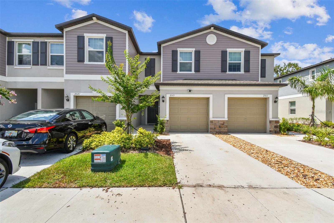
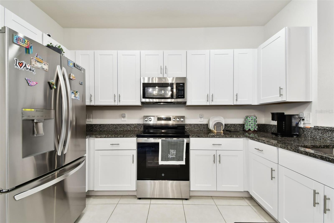
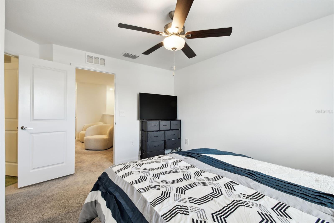
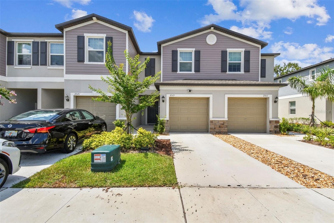
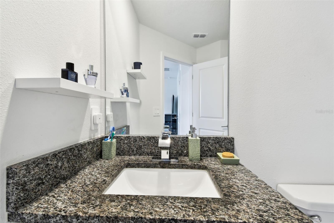
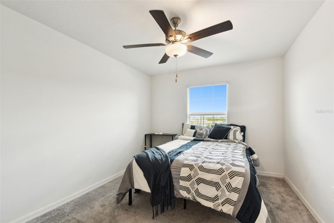
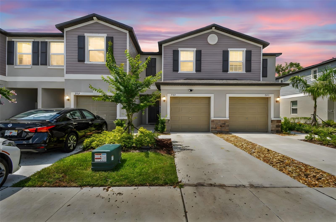
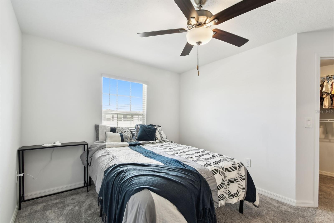
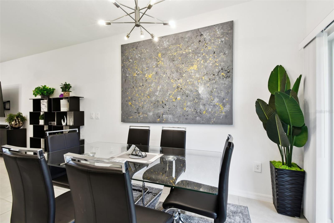
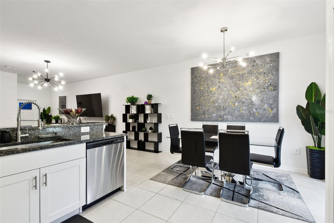
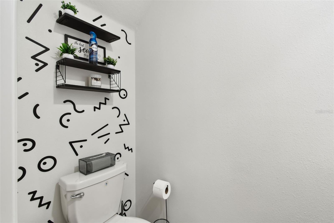
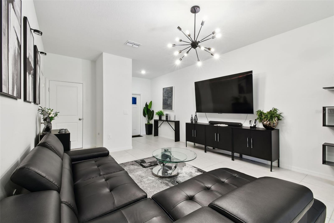
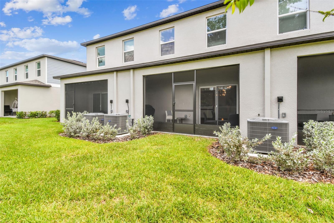
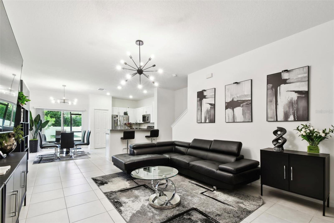
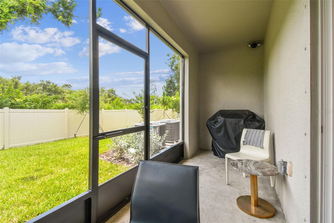
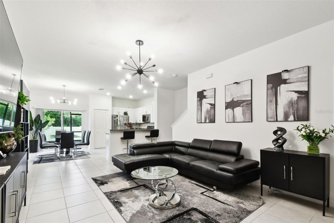
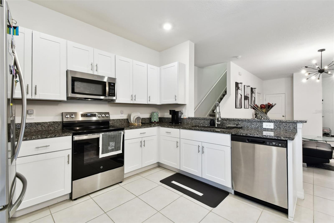
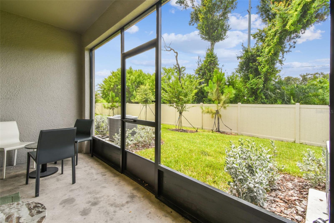
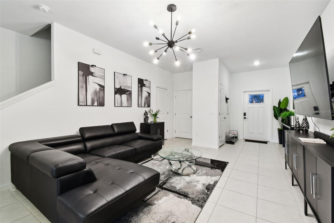
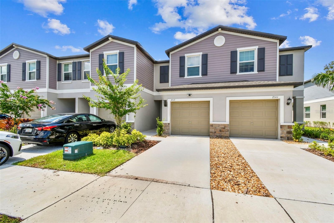
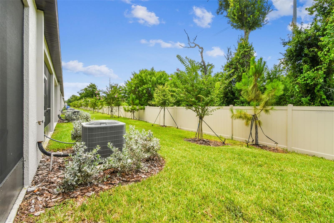
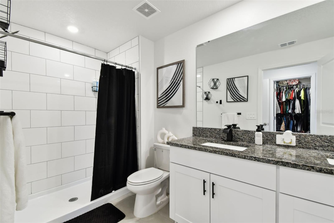
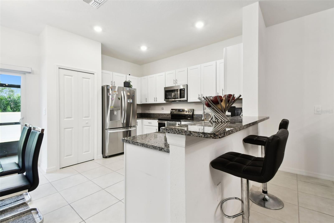
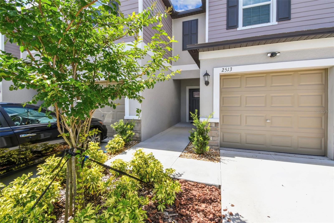
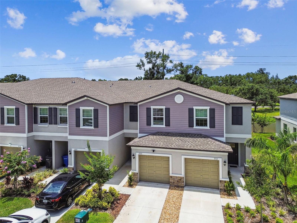
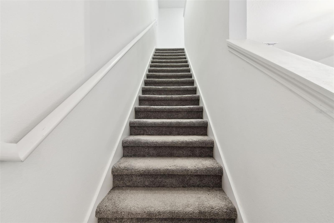
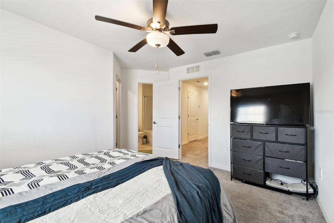
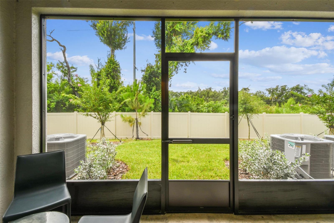
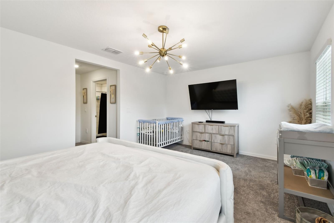
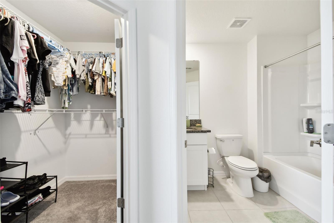
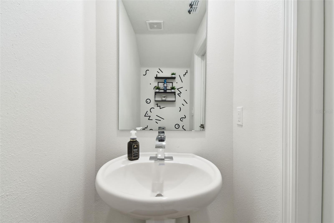
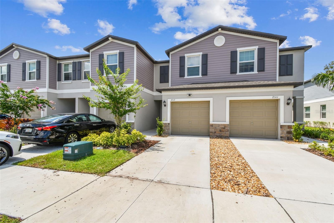
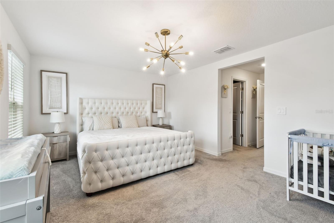
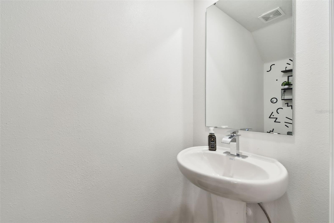
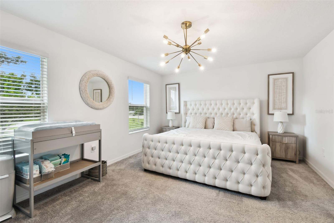
Active
2513 SUNRAY VENUS WAY
$249,900
Features:
Property Details
Remarks
Welcome to South Shore Pointe in Ruskin, where low-maintenance living meets modern comfort! This well maintained 1,532 sq. ft. Lennar-built townhome offers a functional and stylish layout, featuring 2 spacious bedrooms, 2.5 bathrooms, and a well-designed open-concept layout. Perfect for both relaxing and entertaining. The open concept main floor features a spacious living area, dining space, and a well-equipped kitchen with solid surface countertops, a 5” backsplash, a single basin sink, an updated LG refrigerator, and ample cabinet storage. Upstairs, enjoy the privacy of two generously sized en-suite bedrooms, each with a walk-in closet and its own full bath with upgraded faucets for a touch of luxury. Unwind outdoors on the screened-in patio—your own private retreat. The community offers a sparkling pool, cabana area, and maintenance-free living, all just minutes from shopping, dining, and major highways. Unlike nearby new construction, this home is move-in ready with upgrades already in place—no need to wait or add costly extras. Whether you’re a first-time homeowner or looking to downsize, this townhome is move-in ready and waiting for you! Ask about special lending options available for qualified buyers who may not currently meet full underwriting loan criteria but are on track to do so in the near future—an excellent opportunity to start your homeownership journey today!
Financial Considerations
Price:
$249,900
HOA Fee:
348
Tax Amount:
$439.56
Price per SqFt:
$163.12
Tax Legal Description:
SOUTH SHORE POINTE LOT 2 BLOCK 8
Exterior Features
Lot Size:
1767
Lot Features:
N/A
Waterfront:
No
Parking Spaces:
N/A
Parking:
N/A
Roof:
Shingle
Pool:
No
Pool Features:
N/A
Interior Features
Bedrooms:
2
Bathrooms:
3
Heating:
Heat Pump
Cooling:
Central Air
Appliances:
Dishwasher, Disposal, Dryer, Microwave, Range, Refrigerator, Washer
Furnished:
No
Floor:
Carpet, Ceramic Tile
Levels:
Two
Additional Features
Property Sub Type:
Townhouse
Style:
N/A
Year Built:
2024
Construction Type:
Block, Stucco
Garage Spaces:
Yes
Covered Spaces:
N/A
Direction Faces:
North
Pets Allowed:
No
Special Condition:
None
Additional Features:
Sliding Doors
Additional Features 2:
Contact the HOA for details.
Map
- Address2513 SUNRAY VENUS WAY
Featured Properties