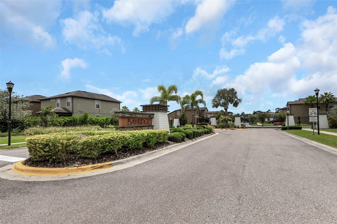
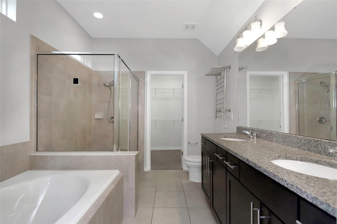
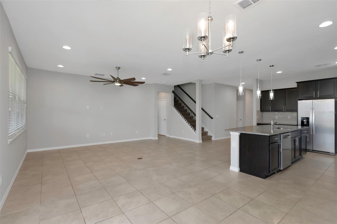
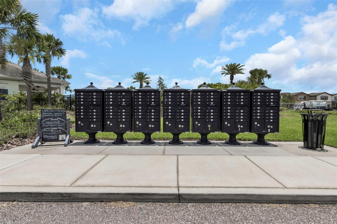
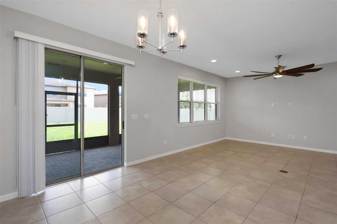
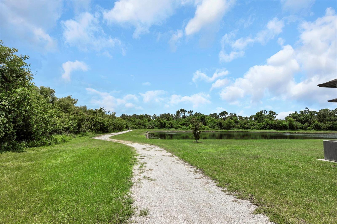
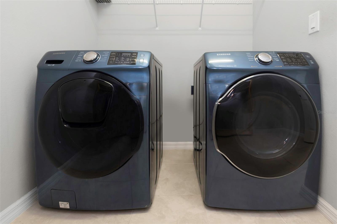

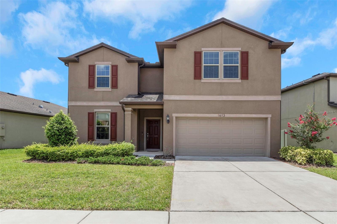
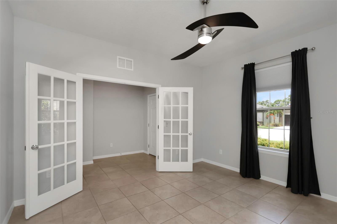
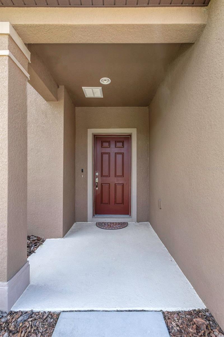
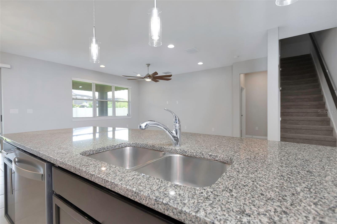
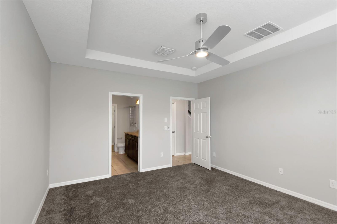
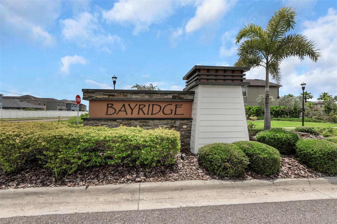
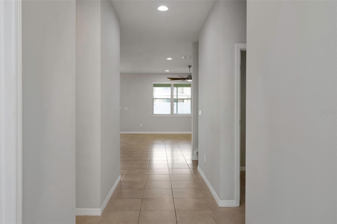
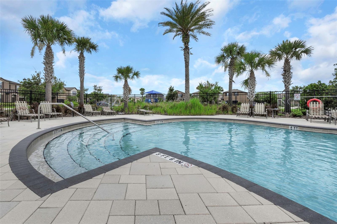
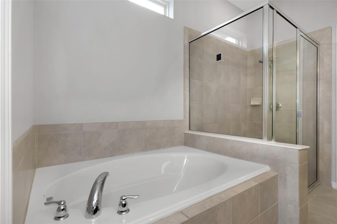
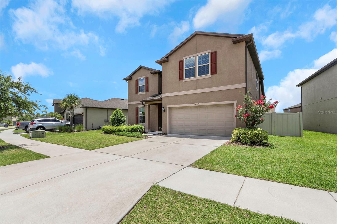
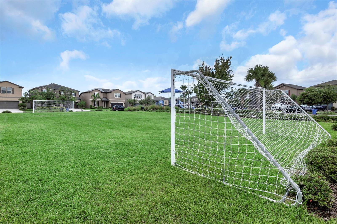
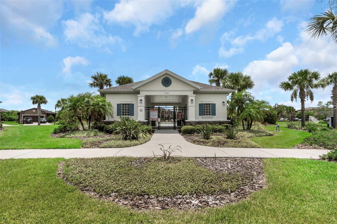
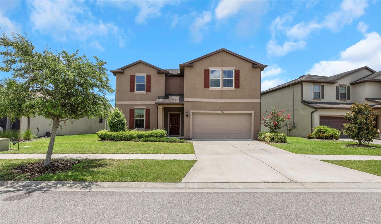
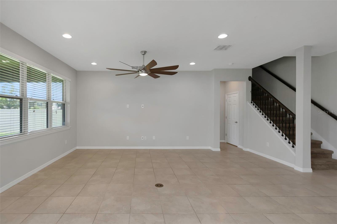
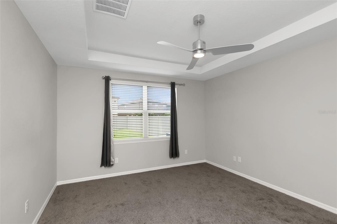

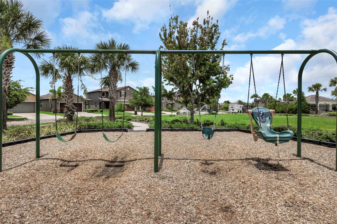

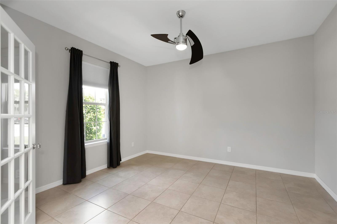
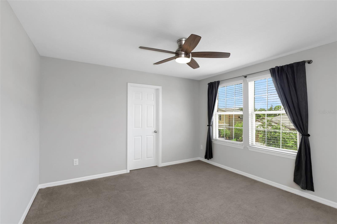
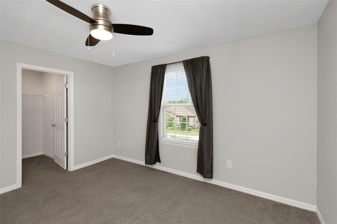
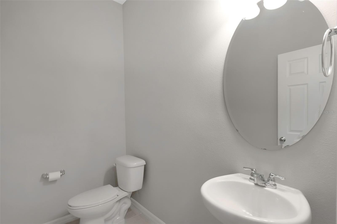
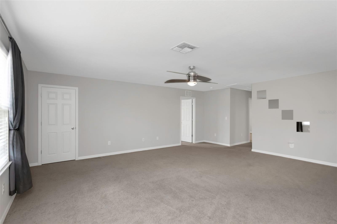
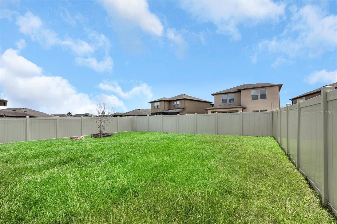
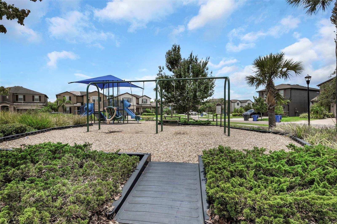
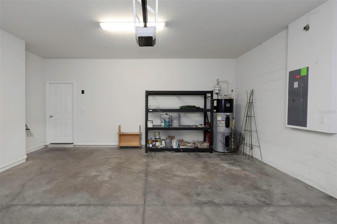
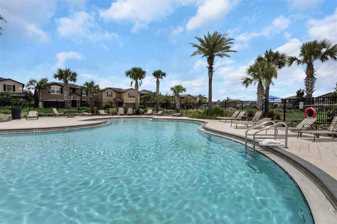
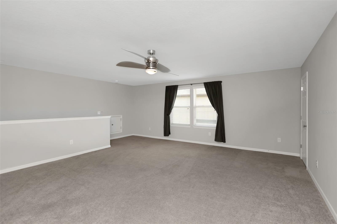
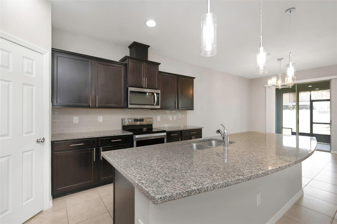
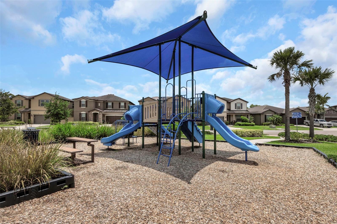
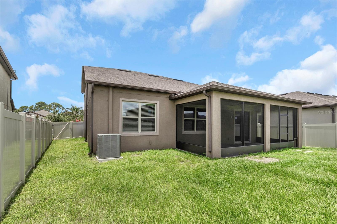
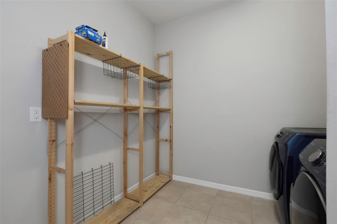

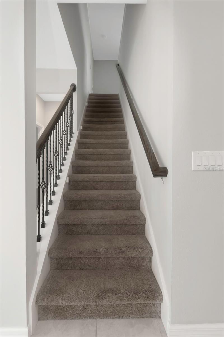
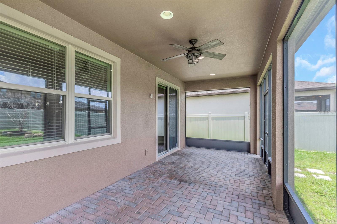
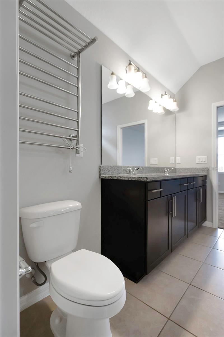
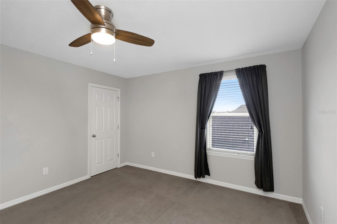
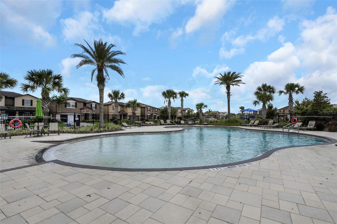
Active
1613 CABBAGE KEY DR
$375,000
Features:
Property Details
Remarks
Upgrade your lifestyle with this spacious home nestled in the gated community of Bayridge. This home boasts high ceilings and an open floor plan with 4 bedrooms, 2 1/2 baths, a private office with french doors, and a 2 car garage. The first floor owner's suite is equipped with a double vanity, large tub, seperate shower, and a walk in closet. The remaining bedrooms are located on the second floor, and each has a it's own walk in closet. Enjoy a fully equipped kitchen which features stainless steel appliances, granite countertops, a pantry, and a breakfast bar. Relax in a screened-in brick pavered lanai that leads to a large fenced in back yard that's perfect for entertaining guests. The Bayridge community offers a private resort style pool, exercise trail, a shaded playground with a soccer field, and gated entry to the community. Bayridge is located in fast growing Ruskin, which is in close proximity to state parks, beaches, entertainment venues, and a variety of shops and resturants. Easy access to I-75. Lawn maintenance is included and no CDD fee. All this home needs is a new owner! Schedule your showing today.
Financial Considerations
Price:
$375,000
HOA Fee:
299
Tax Amount:
$6773
Price per SqFt:
$131.16
Tax Legal Description:
BAYRIDGE LOT 95
Exterior Features
Lot Size:
7225
Lot Features:
N/A
Waterfront:
No
Parking Spaces:
N/A
Parking:
Driveway, Garage Door Opener, Guest, Off Street, On Street
Roof:
Shingle
Pool:
No
Pool Features:
N/A
Interior Features
Bedrooms:
4
Bathrooms:
3
Heating:
Central, Electric
Cooling:
Central Air
Appliances:
Dishwasher, Dryer, Electric Water Heater, Exhaust Fan, Ice Maker, Microwave, Range Hood, Refrigerator, Washer
Furnished:
No
Floor:
Carpet, Tile
Levels:
Two
Additional Features
Property Sub Type:
Single Family Residence
Style:
N/A
Year Built:
2018
Construction Type:
Block, Stucco
Garage Spaces:
Yes
Covered Spaces:
N/A
Direction Faces:
Northwest
Pets Allowed:
No
Special Condition:
None
Additional Features:
Hurricane Shutters, Rain Gutters, Sidewalk, Sliding Doors
Additional Features 2:
See HOA Docs for restrictions
Map
- Address1613 CABBAGE KEY DR
Featured Properties