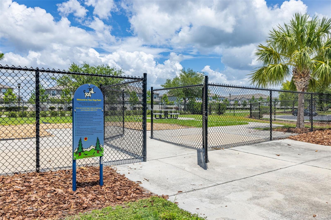
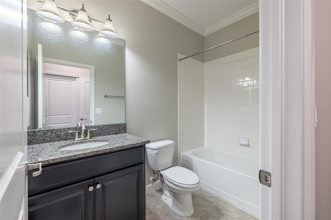
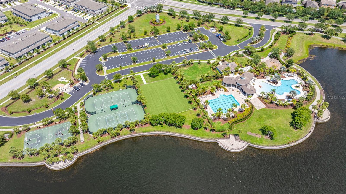
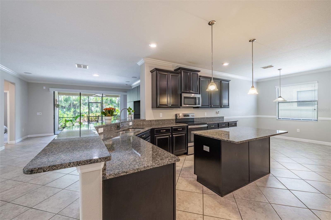
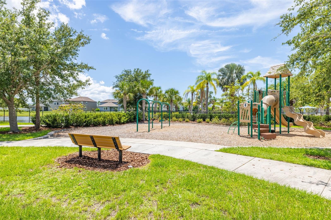
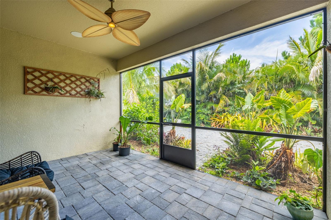
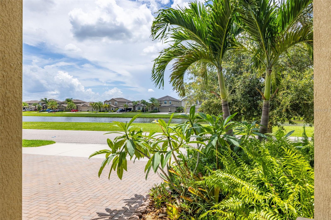
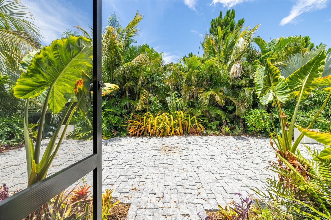
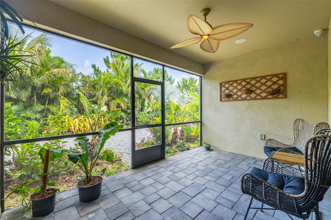
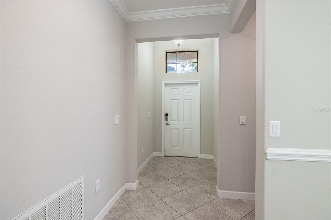

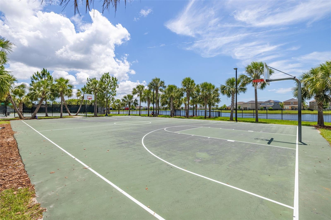
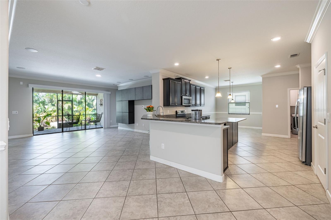
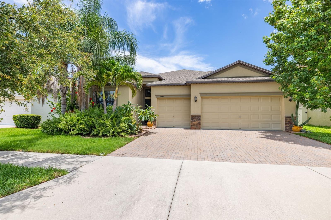
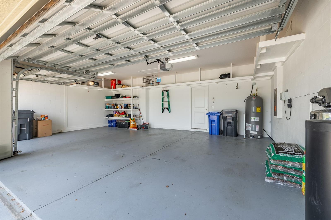
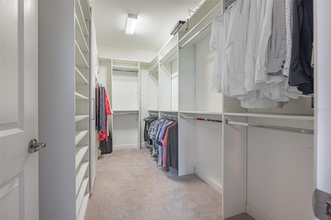
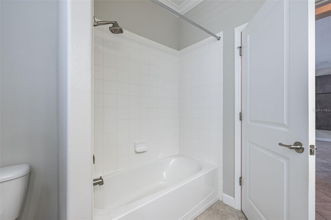
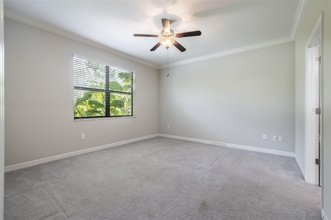
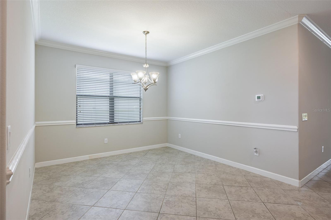

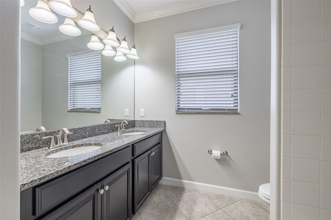
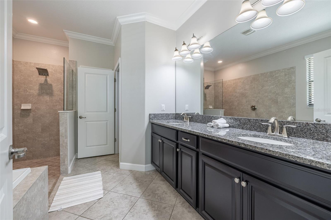
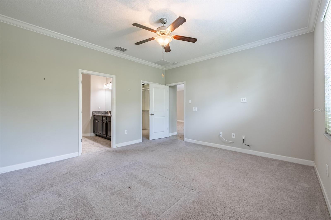
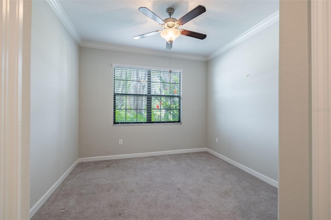
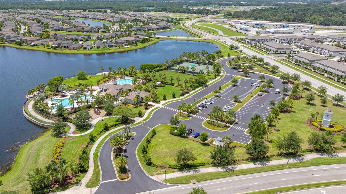
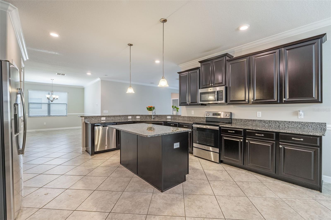
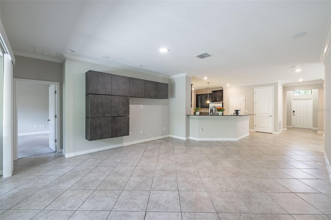
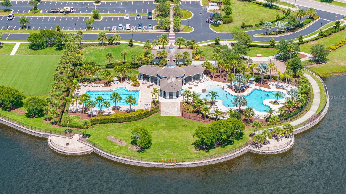
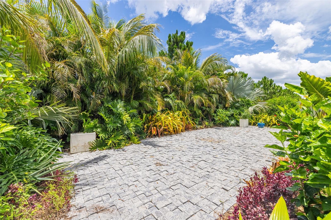
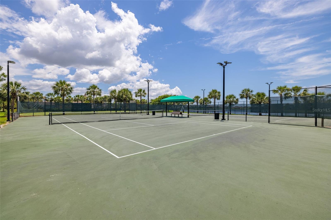
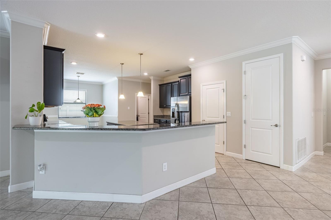
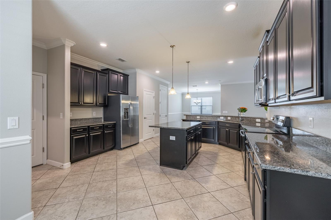
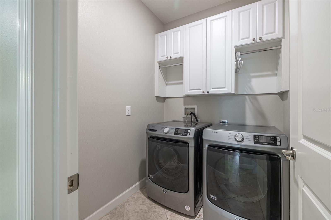
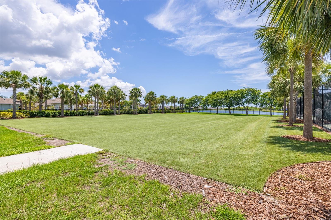
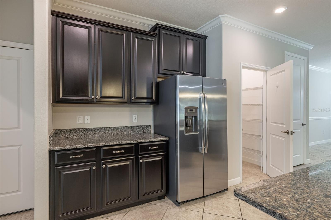
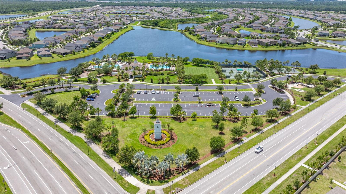

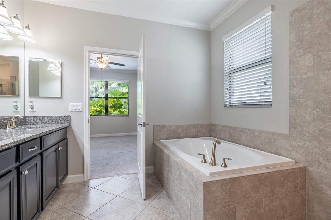
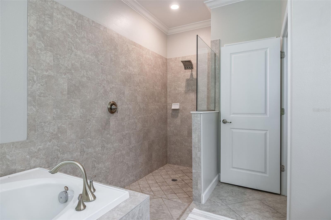
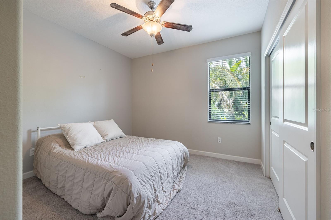
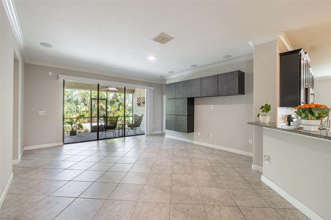
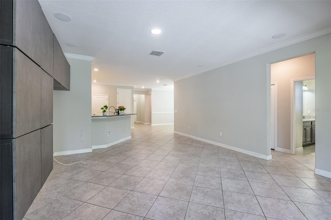
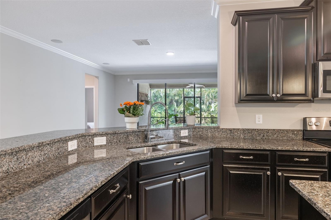
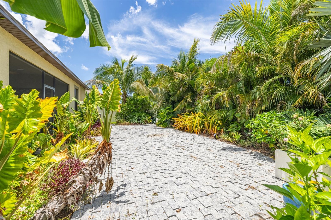
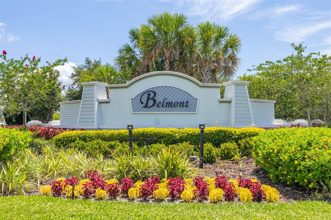
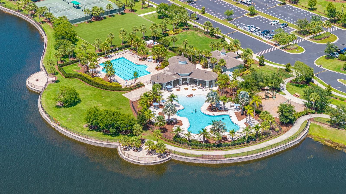
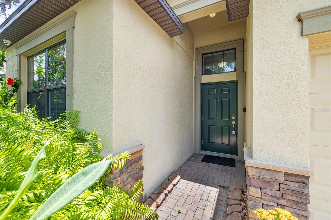
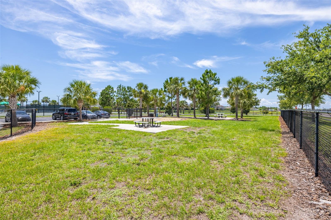
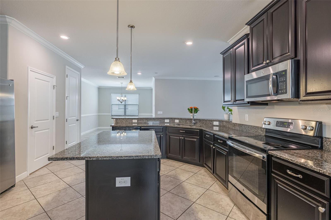
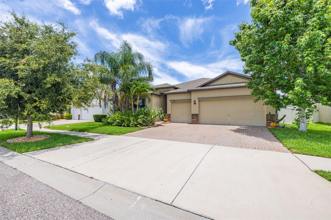
Active
9860 SMARTY JONES DR
$399,900
Features:
Property Details
Remarks
*BACK ON THE MARKET DUE TO BUYERS FINANCING* Welcome to this beautifully maintained 4-bedroom, 3-bath home in the desirable Belmont community of Ruskin. Built in 2017 by Lennar, this single-story residence offers over 2,200 square feet of open living space with a thoughtful split-bedroom layout. Inside, you’ll find neutral tile throughout the main living areas, a formal dining room, and a spacious kitchen featuring granite countertops, stainless steel appliances, solid wood cabinetry, and a large center island that overlooks the bright family room and breakfast nook. The primary suite includes a garden tub, separate shower, dual vanities, and a custom walk-in closet with built in shelving. A guest suite near the front of the home includes its own full bath, while two additional bedrooms share a third bathroom. Enjoy peaceful views of the lake from the front of the home, while the backyard has been transformed into a private oasis with the addition of mature palms and landscaping. A screened lanai and fully fenced yard offer the perfect setting for relaxing or entertaining. Additional highlights include crown molding, ceiling fans, a 3-car garage with built-in storage, a Ring doorbell, and an interior laundry room. Residents of Belmont enjoy access to a clubhouse, pool, playground, park, dog park, and tennis courts—all with a low annual HOA. Conveniently located near shopping, dining, I-75, St. Joseph’s Hospital, and area beaches, this home offers comfort, privacy, and convenience in a vibrant community.
Financial Considerations
Price:
$399,900
HOA Fee:
158
Tax Amount:
$9148.03
Price per SqFt:
$180.46
Tax Legal Description:
BELMONT PHASE 1C-1 PARTIAL REPLAT LOT 20 BLOCK 10
Exterior Features
Lot Size:
7205
Lot Features:
N/A
Waterfront:
No
Parking Spaces:
N/A
Parking:
N/A
Roof:
Shingle
Pool:
No
Pool Features:
N/A
Interior Features
Bedrooms:
4
Bathrooms:
3
Heating:
Central
Cooling:
Central Air
Appliances:
Cooktop, Dishwasher, Disposal, Dryer, Washer, Water Softener
Furnished:
No
Floor:
Carpet, Tile
Levels:
One
Additional Features
Property Sub Type:
Single Family Residence
Style:
N/A
Year Built:
2017
Construction Type:
Block, Stucco
Garage Spaces:
Yes
Covered Spaces:
N/A
Direction Faces:
North
Pets Allowed:
Yes
Special Condition:
None
Additional Features:
Sidewalk
Additional Features 2:
Buyer/buyers agent to verify leasing restrictions with county and HOA
Map
- Address9860 SMARTY JONES DR
Featured Properties