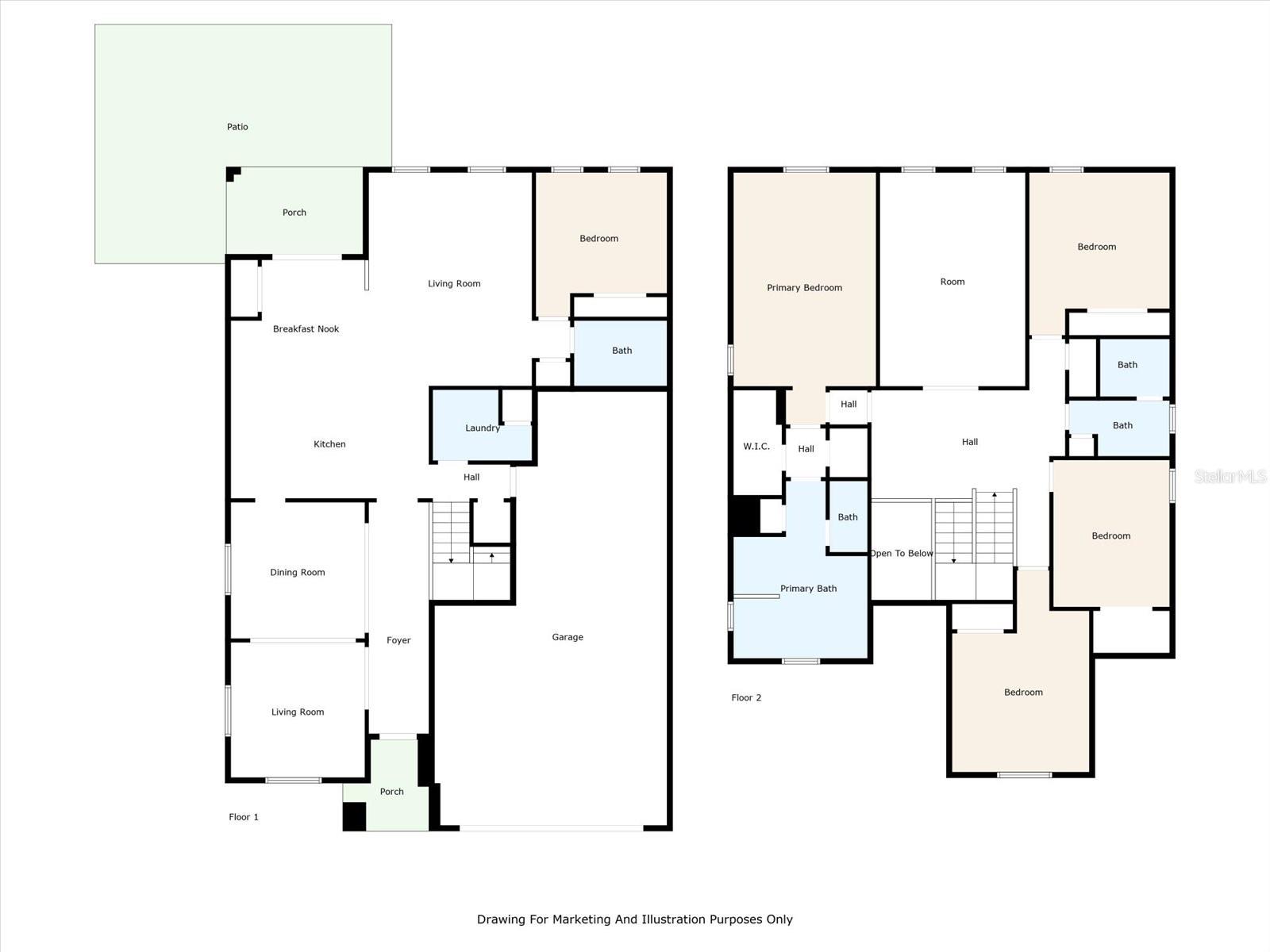
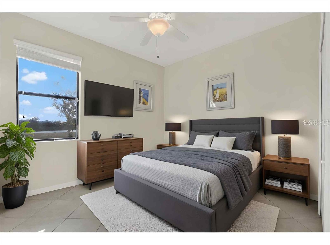

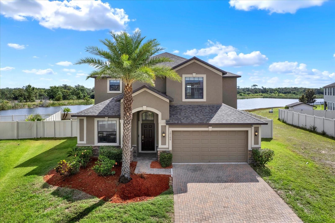
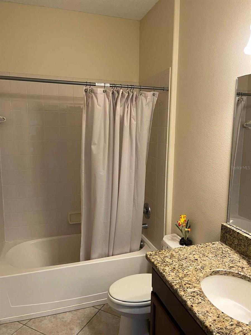
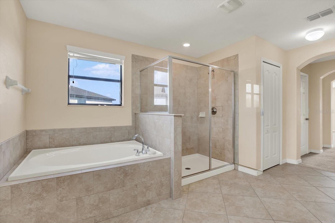
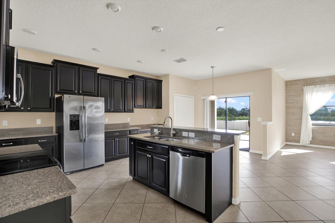
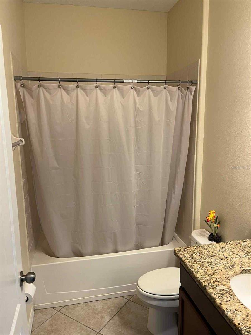
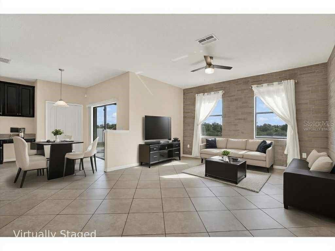


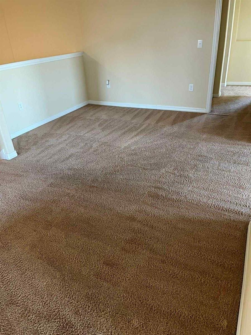
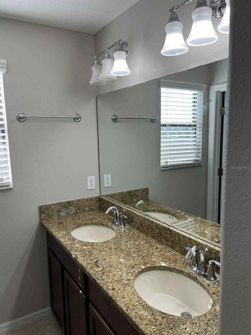
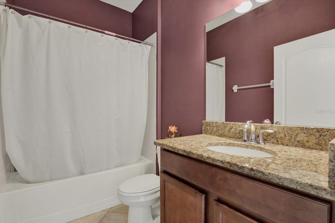

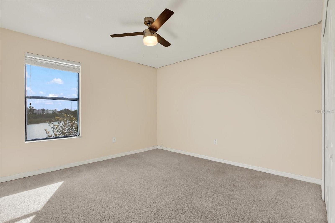
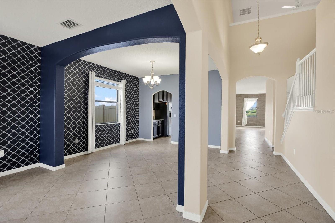
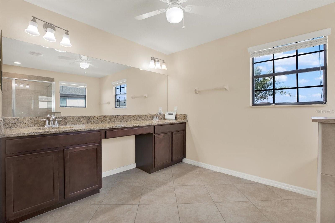

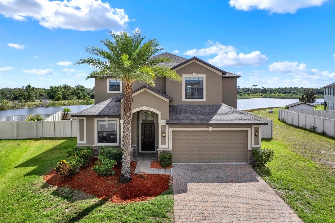
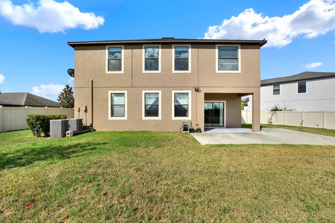
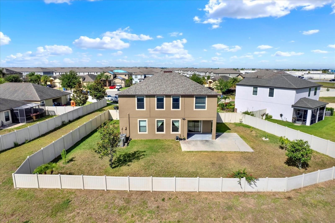
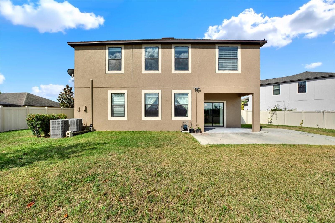
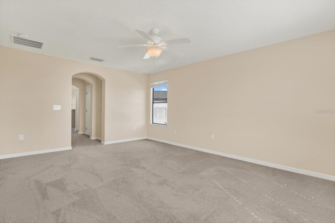
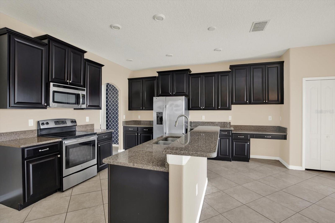
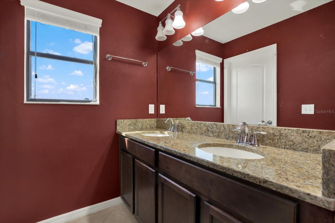
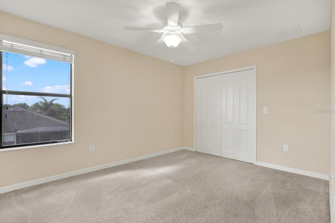


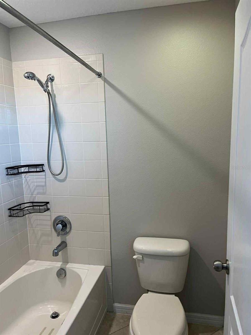
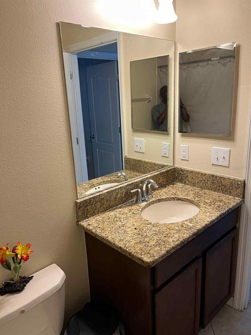
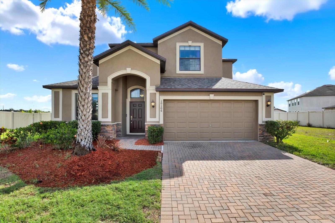
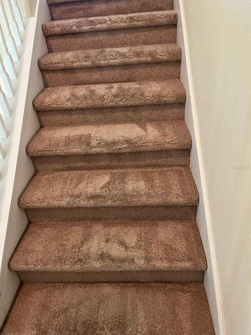


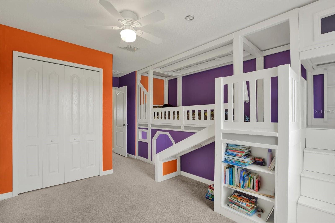
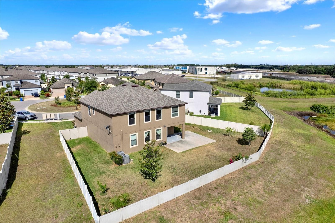

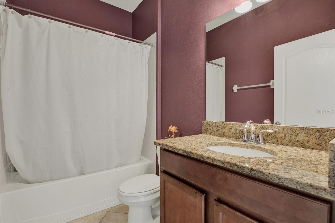
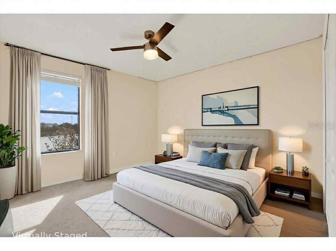
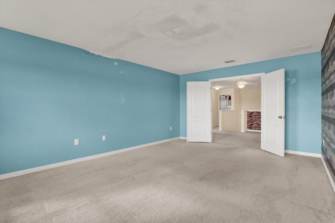

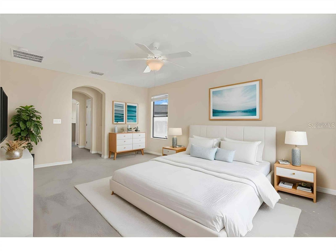
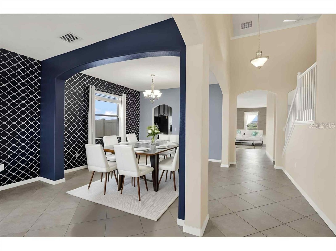
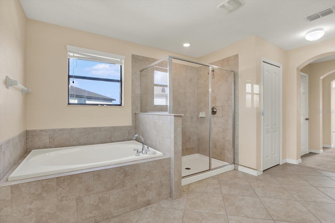
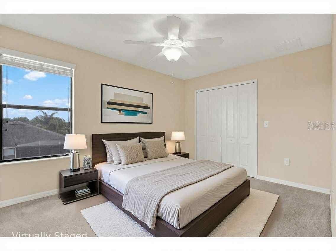
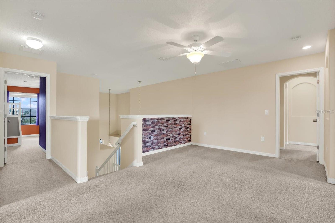
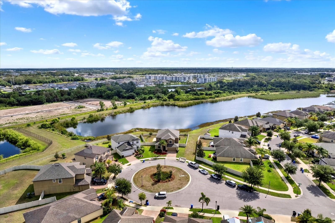
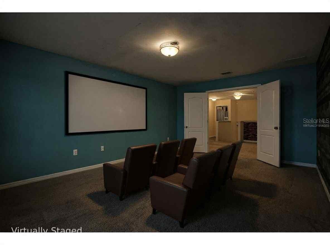
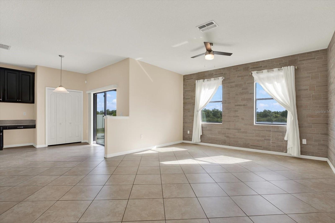
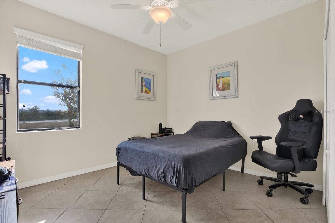
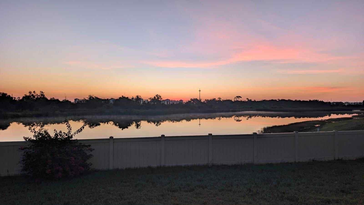
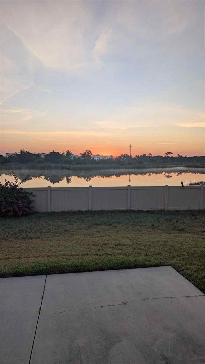
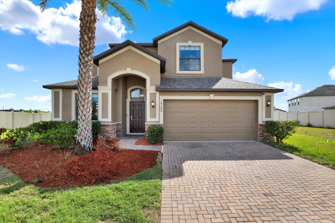
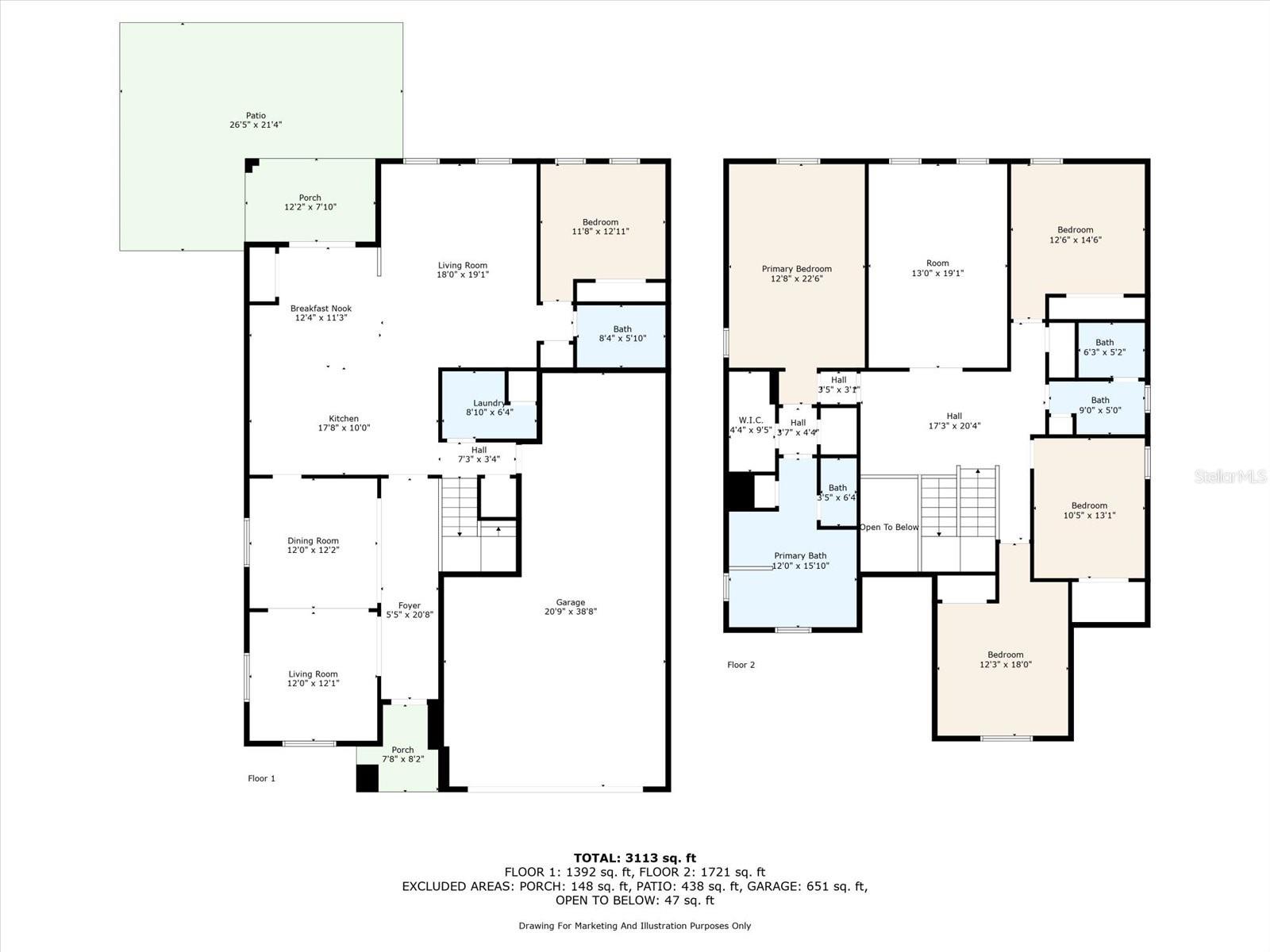





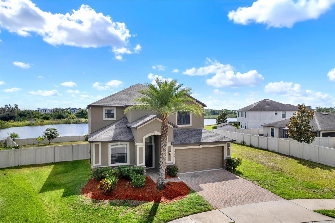
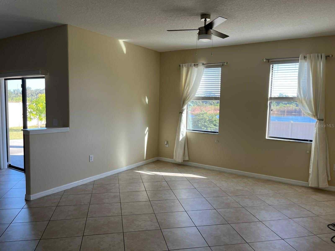
Active
10106 COUNT FLEET DR
$440,000
Features:
Property Details
Remarks
One or more photo(s) has been virtually staged. Welcome to your Lakeside Dream Home! Step into luxury living with this stunning 5-bedroom, 3-bathroom lakefront home that truly has it all! Nestled in a serene community just minutes from I-75, this spacious retreat offers the perfect blend of convenience, comfort, and style. As you enter, you're greeted by soaring ceilings, an open-concept layout, and breathtaking views of the sparkling lake just beyond your backyard. The chef's kitchen flows seamlessly into the living and dining areas-ideal for entertaining guests or cozy family nights. The crown jewel of this home? A massive man cave that you can fully furnish and get ready for a game day, movie night or your ultimate hobby setup. You'll find five generously sized bedrooms, including a luxurious primary suite with lake views, a spa-style-en-suite bath and his and hers walk in closets. Three full bathrooms are thoughtfully placed throughout the home; each designed with modern fixtures and finishes. Outside, enjoy tranquil mornings or lively evenings on your private patio overlooking the water. A three-car garage provides ample space for vehicles, storage, or your weekend toys. Whether you're looking for space, style, or that perfect lakefront lifestyle, this home checks every box. Don't miss your chance to own this rare gem- schedule your private showing today! Please present all offers on the FAR BAR AS-IS contract. Proof of Funds or Pre-Approved letter required with contract. Buyer and Buyer's Agent to verify all info. Please use Showing Time to schedule viewings.
Financial Considerations
Price:
$440,000
HOA Fee:
150
Tax Amount:
$9870
Price per SqFt:
$136.73
Tax Legal Description:
BELMONT PHASE 1B LOT 26 BLOCK 1
Exterior Features
Lot Size:
1307
Lot Features:
Cul-De-Sac, Street Dead-End
Waterfront:
Yes
Parking Spaces:
N/A
Parking:
Garage Door Opener
Roof:
Shingle, Tile
Pool:
No
Pool Features:
N/A
Interior Features
Bedrooms:
5
Bathrooms:
3
Heating:
Central
Cooling:
Central Air
Appliances:
Convection Oven, Cooktop, Dishwasher, Disposal, Dryer, Electric Water Heater, Microwave, Range, Refrigerator, Washer, Water Filtration System, Water Purifier, Water Softener
Furnished:
Yes
Floor:
Carpet, Ceramic Tile, Tile
Levels:
Two
Additional Features
Property Sub Type:
Single Family Residence
Style:
N/A
Year Built:
2015
Construction Type:
Stucco
Garage Spaces:
Yes
Covered Spaces:
N/A
Direction Faces:
West
Pets Allowed:
No
Special Condition:
None
Additional Features:
Hurricane Shutters, Rain Gutters, Sidewalk, Sliding Doors
Additional Features 2:
N/A
Map
- Address10106 COUNT FLEET DR
Featured Properties