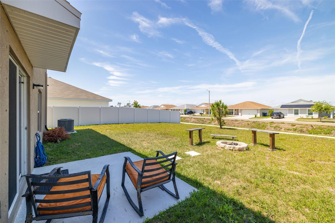
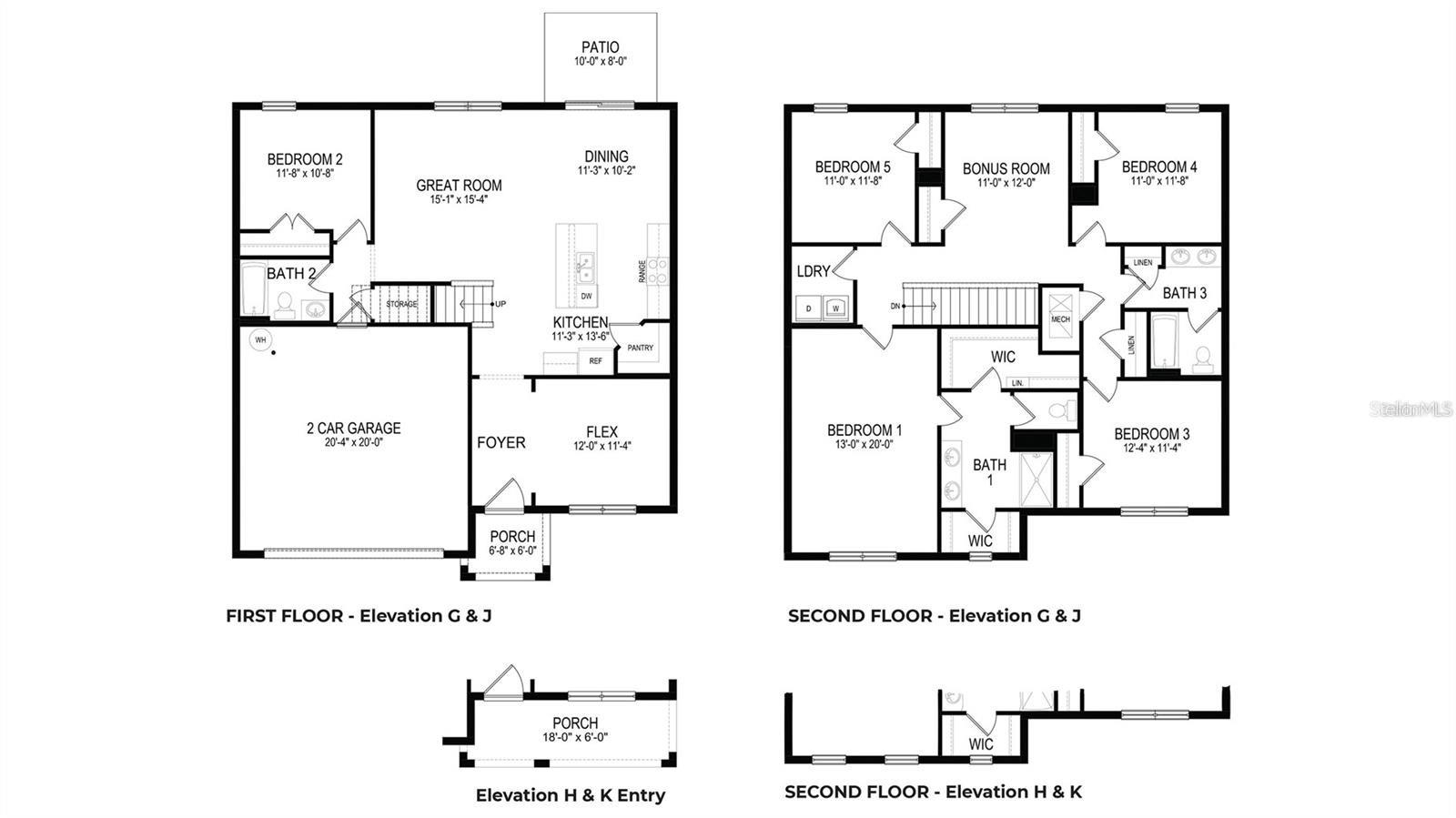

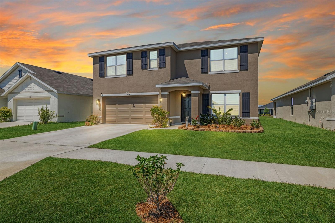

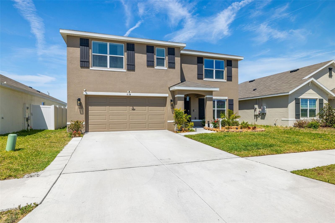

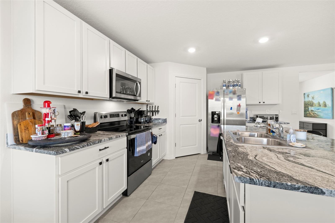

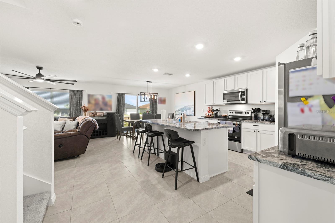
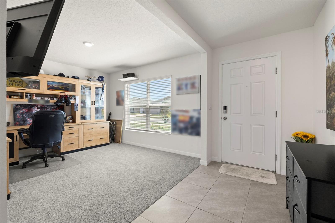




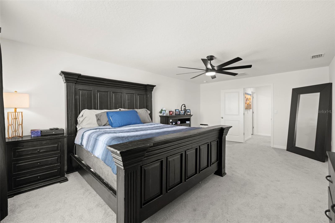
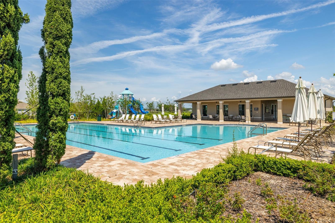

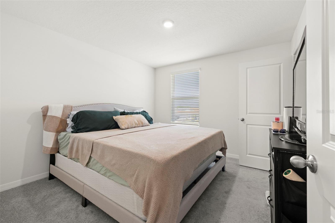
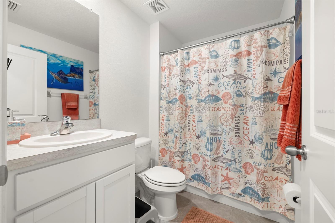

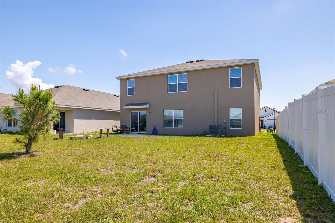

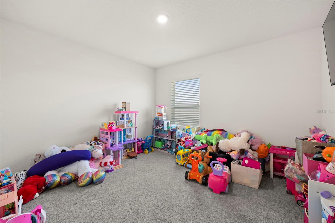
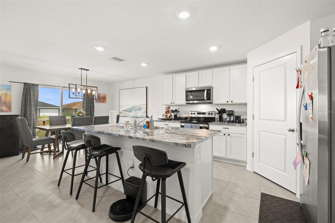
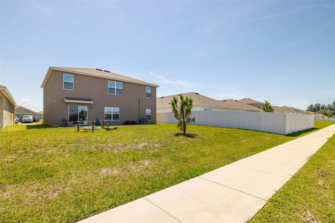


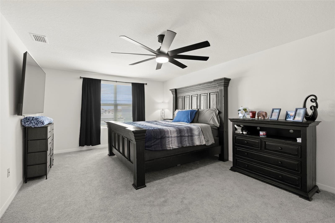


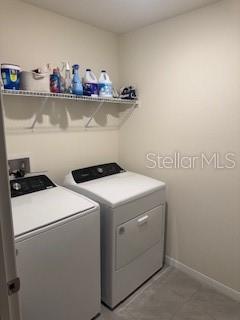

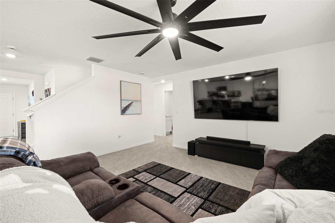
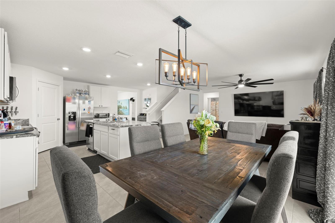



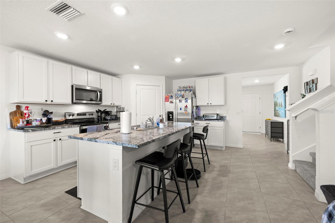


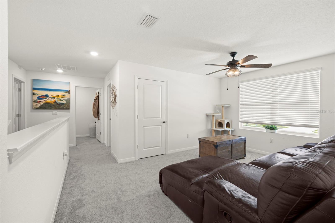

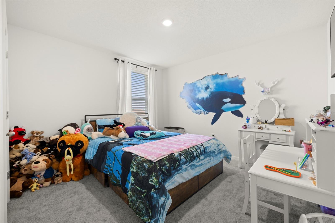


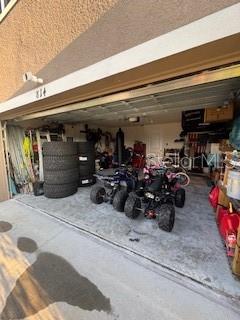


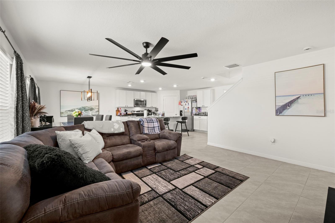




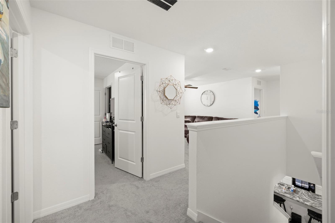
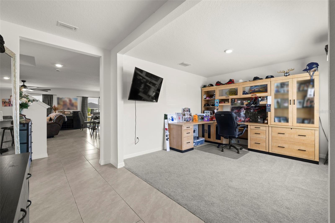



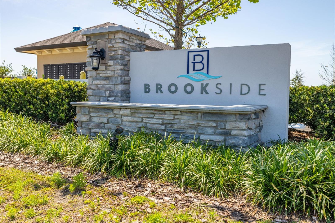
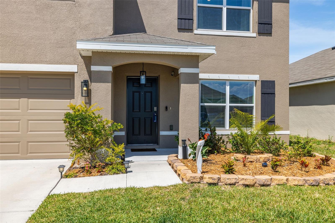

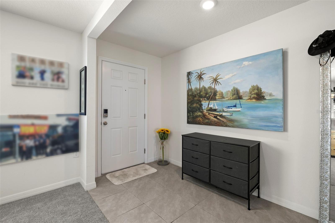


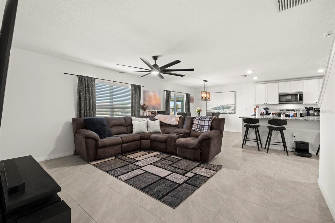
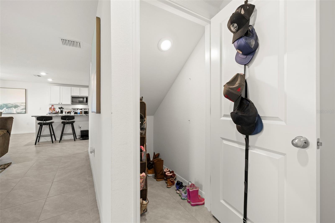


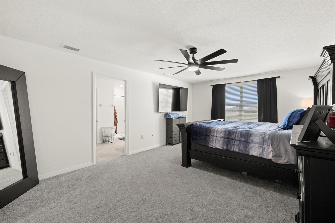



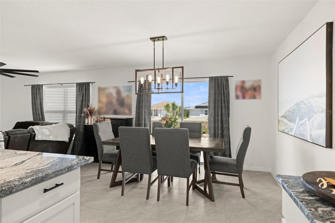
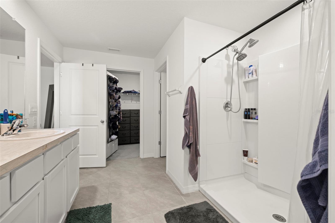





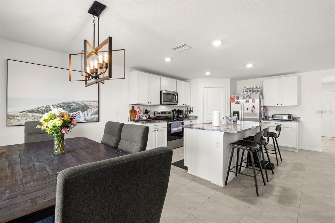
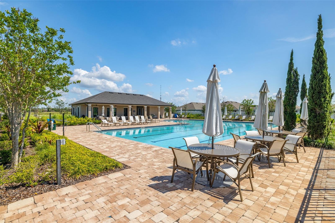




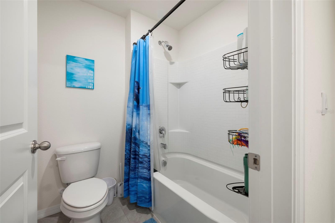

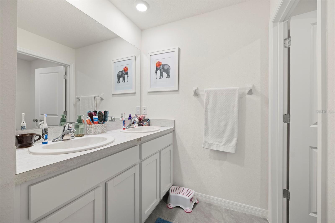
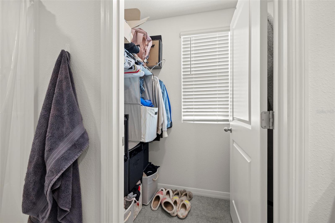
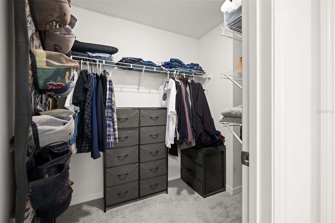


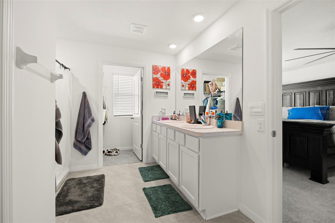


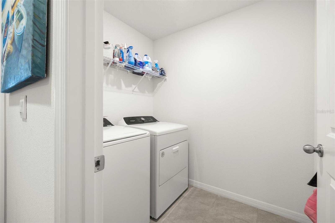


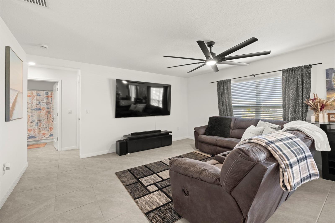
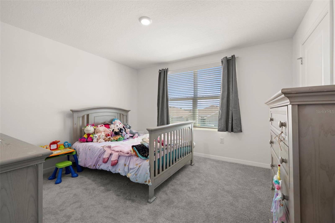
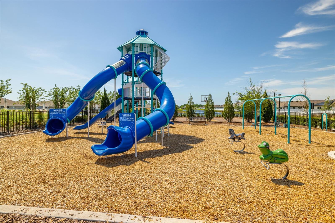

Active
814 ACE OUTLAW AVE
$389,000
Features:
Property Details
Remarks
PRICE REDUCTION! MOTIVATED SELLER! Are you looking for a like-new, fully furnished, large family home in the Ruskin/South Shore area at a great price? This is it! Why wait for new construction when you can have this beautifully maintained, move-in ready, 5-bedroom, 3-bathroom home with an office/den and an upstairs loft area, perfect for the movie area or kid's play area. Built in late 2023, this Hayden floor plan home has over 2600 square feet, an open concept great room, a kitchen island with granite countertops, lots of cabinets and a walk-in pantry. As you enter the home, there is a large flex space currently being used as an office at the front of the house. The kitchen has a huge island with beautiful granite and is open to the great room making it perfect for gathering with family and friends. Also on the first floor is a bedroom and full bathroom with a tub and shower. Upstairs is the very large primary bedroom with a spacious ensuite, dual sinks, private water closet, and 2 walk-in closets! Upstairs there are also 3 more nicely sized guest bedrooms, the loft, and the perfectly located laundry room. Extra storage under the stairwell and a 2-car garage with overhead storage shelves are just some of the features of this home. The owner has added ceiling fans in all the rooms along with upgraded lighting at the front door and the garage coach lights. Located near Ruskin in the Brookside community, it is centrally located between Tampa and Sarasota, with easy access to the I-75. The community features include a pool, clubhouse, tot lot, half basketball court and a dog park. This property is not in flood zone, so no flood insurance is required. Easy access to I-75 and US Hwy. 41. Don’t wait! The seller is motivated so call him today to make an appointment to see this spacious home, just waiting for you and your family to move in right away!
Financial Considerations
Price:
$389,000
HOA Fee:
85
Tax Amount:
$5712
Price per SqFt:
$145.47
Tax Legal Description:
BROOKSIDE ESTATES PHASE 3 LOT 7 BLOCK 1
Exterior Features
Lot Size:
6001
Lot Features:
In County, Landscaped, Sidewalk, Paved
Waterfront:
No
Parking Spaces:
N/A
Parking:
Garage Door Opener
Roof:
Shingle
Pool:
No
Pool Features:
N/A
Interior Features
Bedrooms:
5
Bathrooms:
3
Heating:
Central
Cooling:
Central Air
Appliances:
Dishwasher, Disposal, Dryer, Electric Water Heater, Ice Maker, Microwave, Range, Refrigerator, Washer
Furnished:
Yes
Floor:
Carpet, Ceramic Tile
Levels:
Two
Additional Features
Property Sub Type:
Single Family Residence
Style:
N/A
Year Built:
2023
Construction Type:
Concrete, Stucco
Garage Spaces:
Yes
Covered Spaces:
N/A
Direction Faces:
South
Pets Allowed:
Yes
Special Condition:
None
Additional Features:
Hurricane Shutters, Irrigation System, Sidewalk, Sliding Doors
Additional Features 2:
Per HOA guidelines and community guidelines
Map
- Address814 ACE OUTLAW AVE
Featured Properties