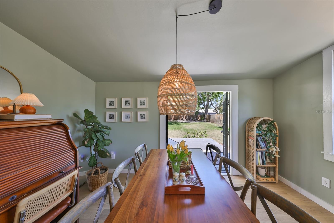
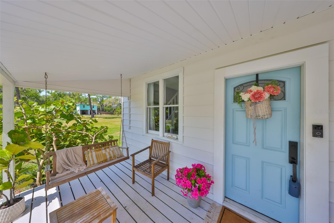
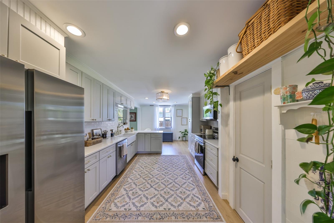
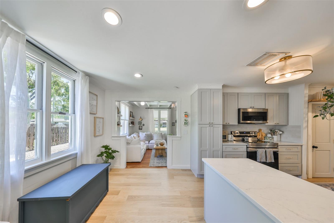
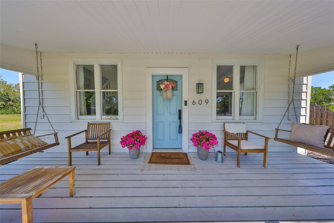
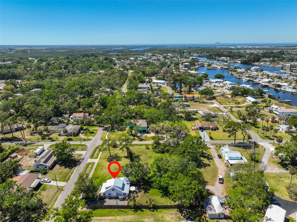
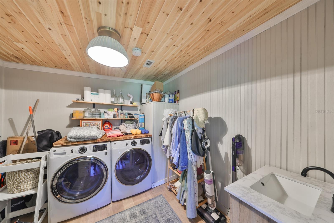
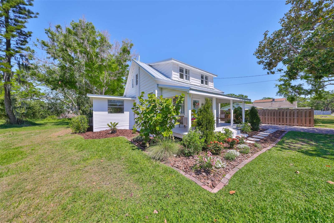
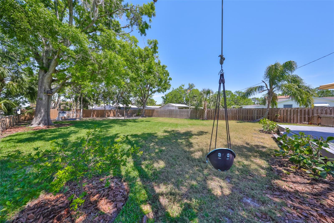
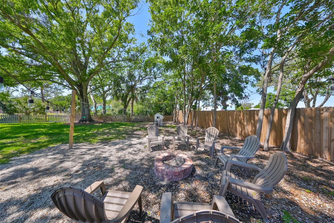
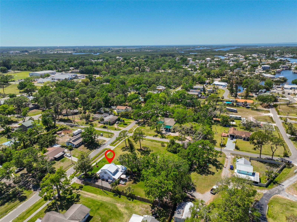
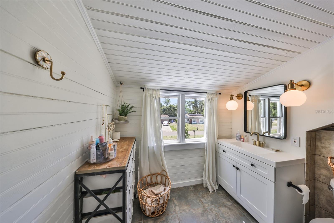
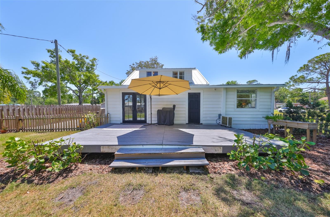
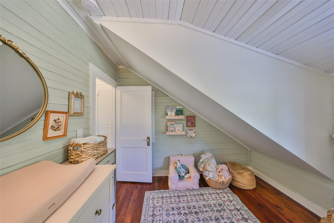
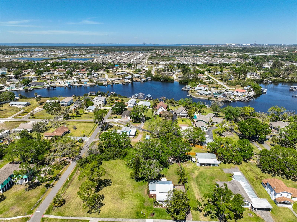
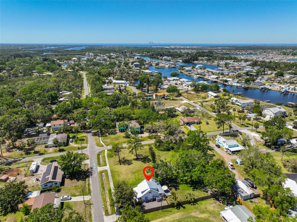
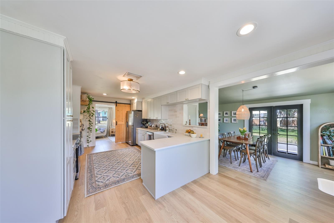
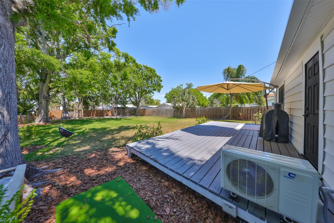
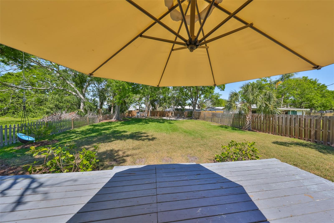
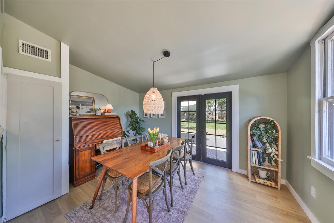
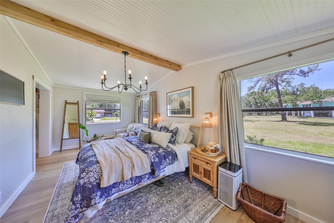
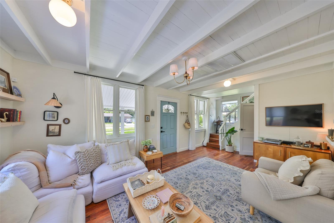
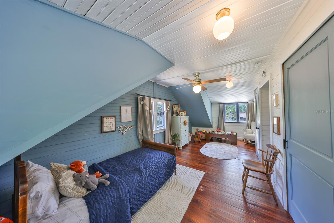
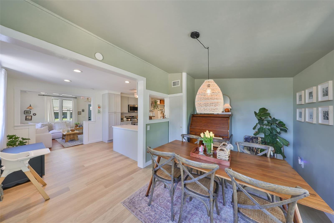
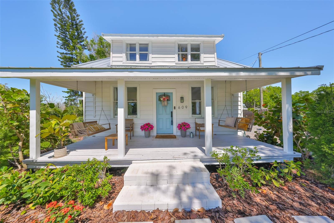
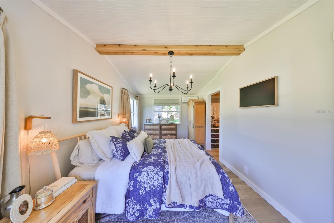
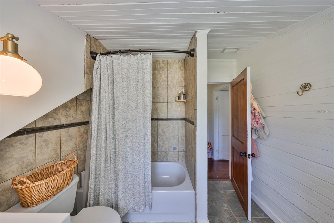
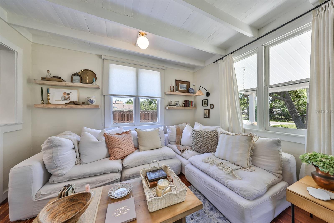
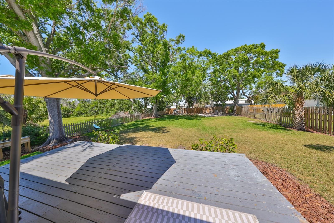
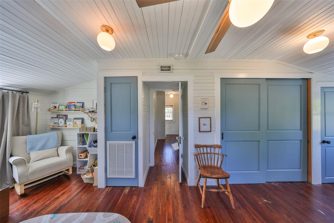
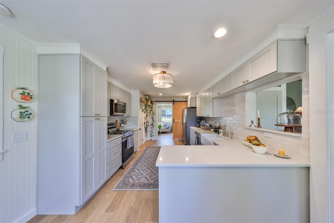
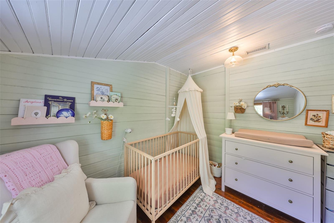
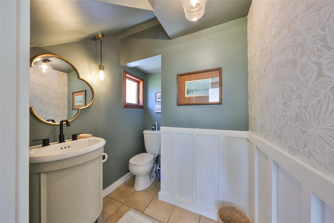
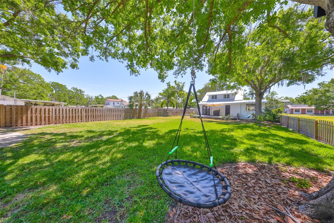
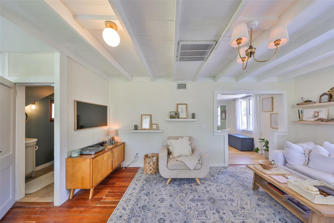
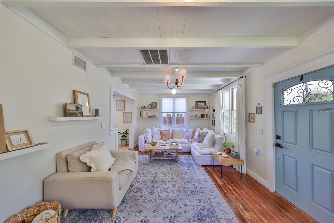
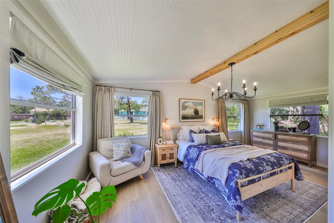
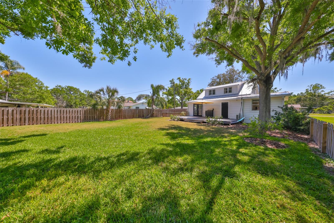
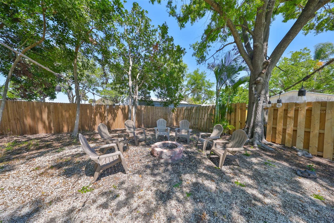
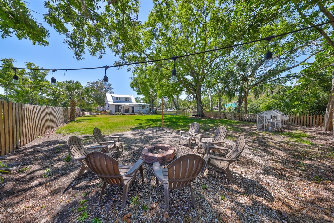
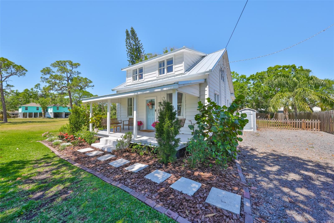
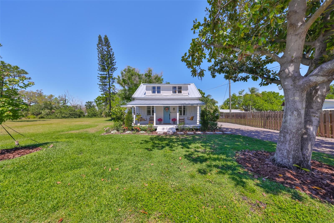
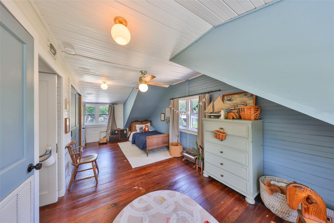
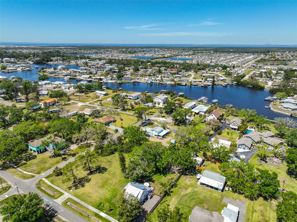
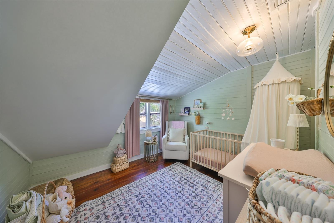
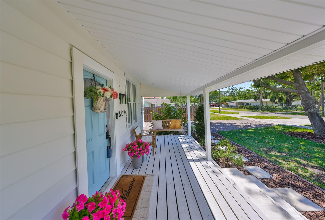
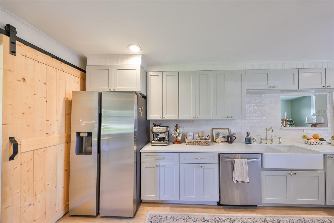
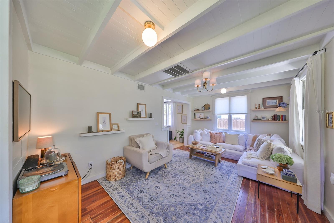
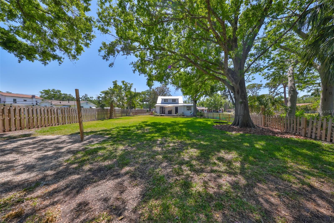
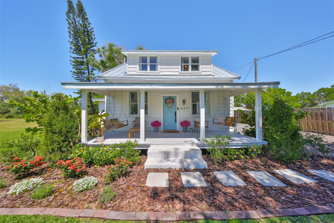
Active
609 4TH AVE SW
$299,900
Features:
Property Details
Remarks
Step into a piece of history with this charming 1926 farmhouse-style home nestled in the heart of Ruskin, FL. Bursting with character, this lovingly maintained gem still features the original wood floors in the living room and beautifully preserved historic windows - offering the warmth and authenticity only time can create. While the soul of the home remains, nearly everything else has been thoughtfully updated. The kitchen is a showstopper with quartz countertops, stainless steel appliances, and new vinyl plank flooring that flows into the dining area, where French doors lead to the spacious backyard. You'll fall in love with the covered front porch - complete with dual porch swings - perfect for slow mornings with coffee or quiet evenings under the stars. Inside, stunning light fixtures and carefully selected finishes bring a cozy-yet-elevated vibe throughout. Downstairs features a primary bedroom with vaulted wood ceilings, while two additional bedrooms are tucked upstairs, making this 3-bedroom, 1.5-bath home both functional and full of charm. The new metal roof adds durability and peace of mind, while the extended gravel driveway ensures plenty of parking. The fully fenced backyard is truly something special. Set on a huge lot with mature trees, a fire pit area, and endless space to play, garden, or relax. Located just minutes from local eateries, shopping, I-75, beaches, and the iconic Ruskin Drive-In Theater, this home blends classic Florida living with convenience and comfort. Come experience the magic of this one-of-a-kind historic treasure. Your front porch swing is waiting!
Financial Considerations
Price:
$299,900
HOA Fee:
N/A
Tax Amount:
$2091
Price per SqFt:
$200.47
Tax Legal Description:
RUSKIN CITY MAP OF LOT 679
Exterior Features
Lot Size:
10500
Lot Features:
Flood Insurance Required, FloodZone, In County, Landscaped
Waterfront:
No
Parking Spaces:
N/A
Parking:
Driveway
Roof:
Metal
Pool:
No
Pool Features:
N/A
Interior Features
Bedrooms:
3
Bathrooms:
2
Heating:
Central
Cooling:
Central Air, Ductless
Appliances:
Dishwasher, Disposal, Dryer, Electric Water Heater, Microwave, Range, Refrigerator, Washer
Furnished:
Yes
Floor:
Vinyl, Wood
Levels:
Two
Additional Features
Property Sub Type:
Single Family Residence
Style:
N/A
Year Built:
1926
Construction Type:
Vinyl Siding, Frame
Garage Spaces:
No
Covered Spaces:
N/A
Direction Faces:
South
Pets Allowed:
Yes
Special Condition:
None
Additional Features:
French Doors, Lighting, Private Mailbox, Rain Gutters
Additional Features 2:
Buyer/Buyer's agent to verify
Map
- Address609 4TH AVE SW
Featured Properties