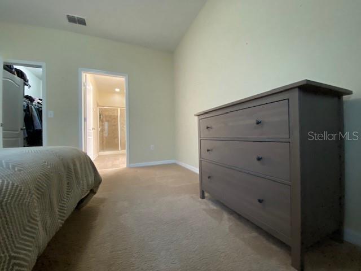
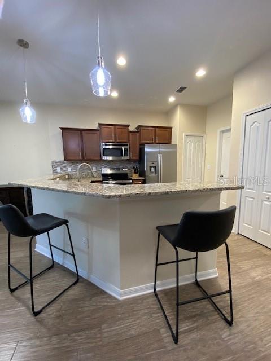
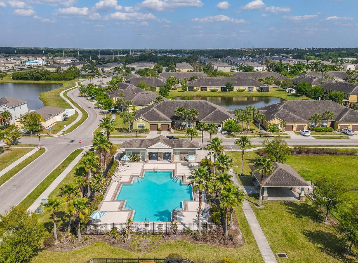
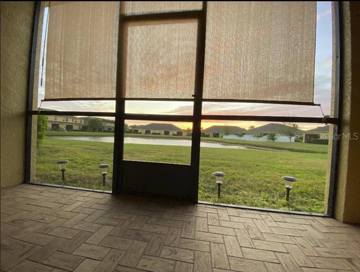

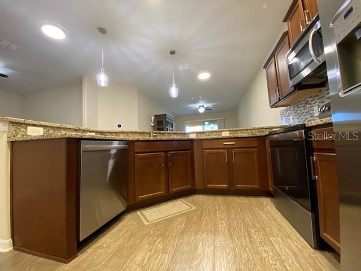

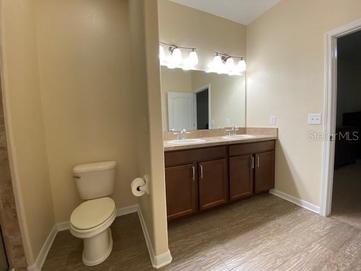
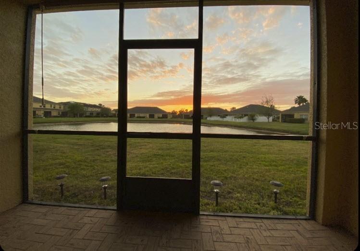
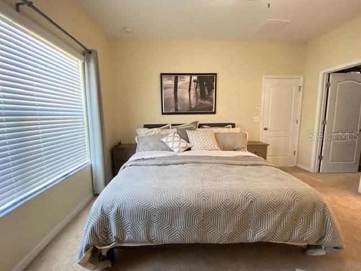
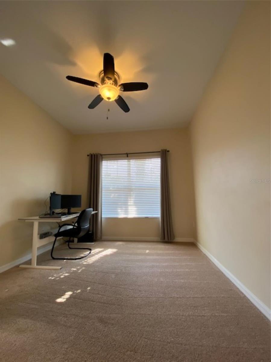
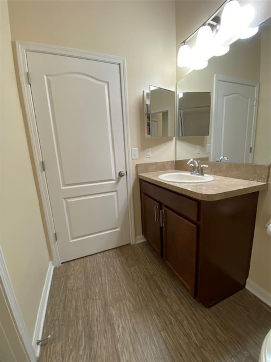
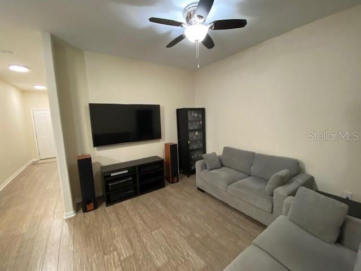
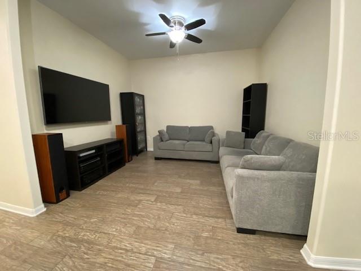

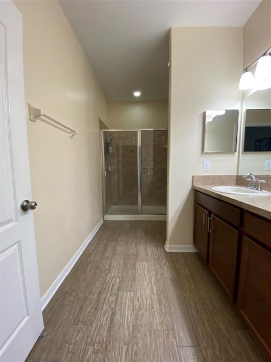


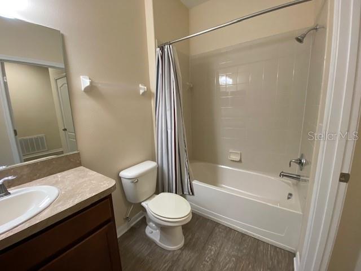



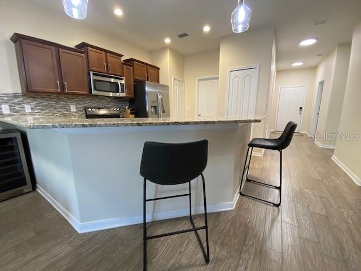
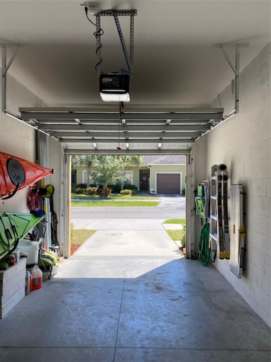
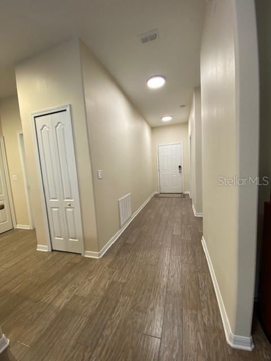
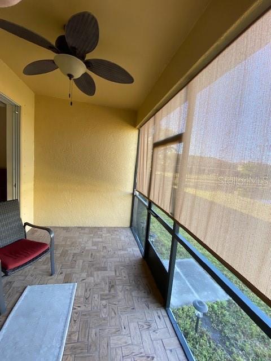


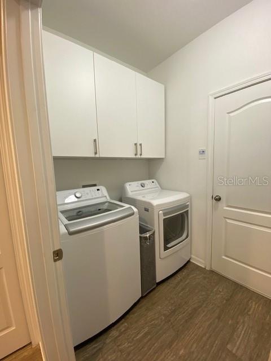

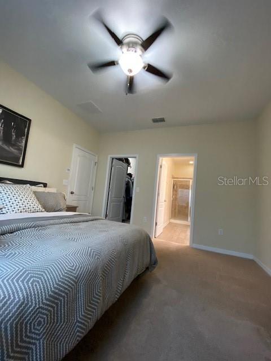
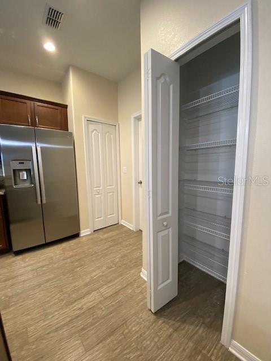
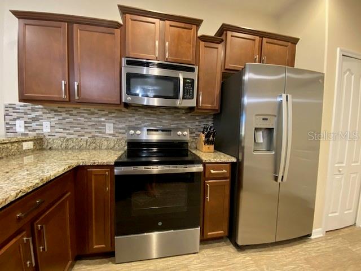
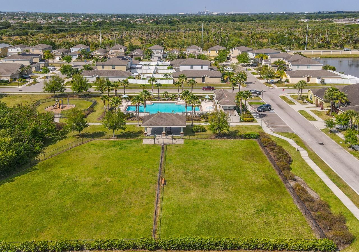
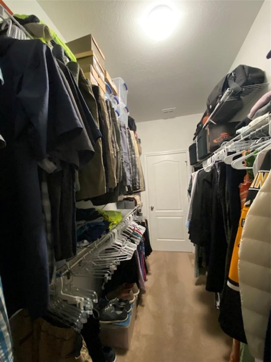

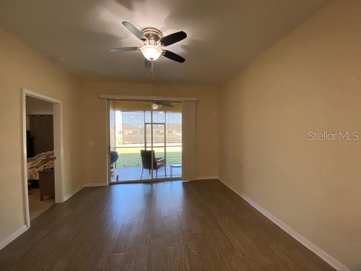
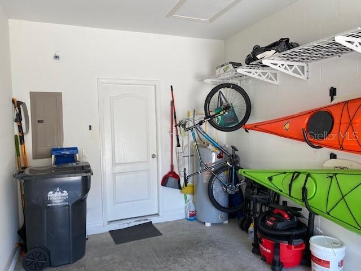
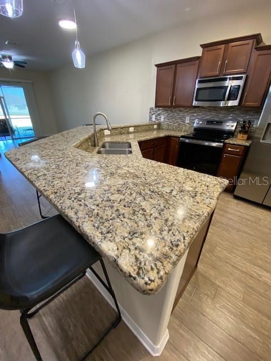

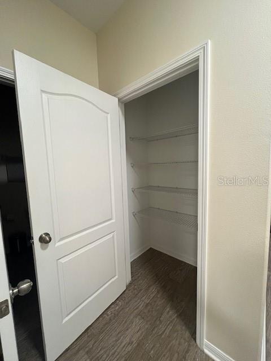
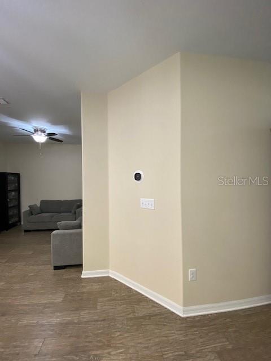
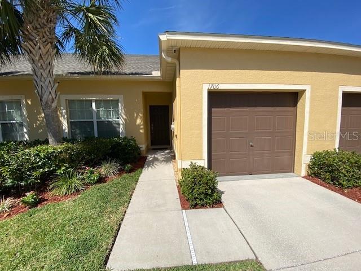
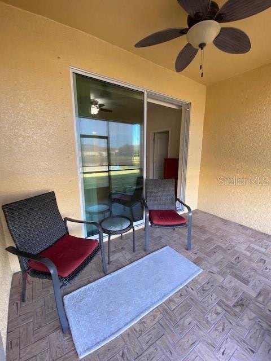
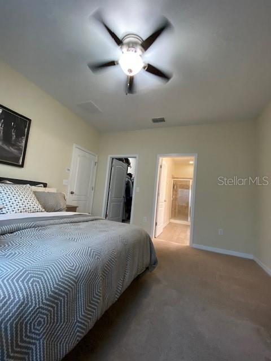
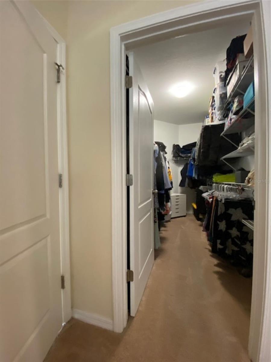

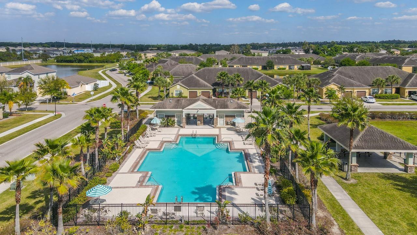

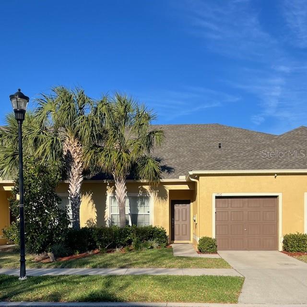

Active
1706 TRAILWATER ST
$249,900
Features:
Property Details
Remarks
Ownership pride with this perfect single-story villa with many upgrades: 2 bedrooms, a Bonus Room with possible uses as Den/study/game room, 2 full baths,1 car garage in the desirable Hawks Point neighborhood. This move-in home features granite countertops and ceramic tile throughout the villa, except the two bedrooms are carpeted. Nice stainless steel appliances, all new in July 2024 except for the microwave, including washer/dryer. 2-inch faux wood blinds, plenty of storage space. No need to deal with stairs. Spacious Primary bedroom with walk-in closet. The primary bathroom has dual sinks with a shower and new light fixtures. It is a very comfortable lifestyle without having to maintain the yard. Come home and relax on your way through your sliding glass door leading to the screened-in lanai with brick flooring and a view of the pond, watching the sunset. The exterior was recently painted in 2023 by the HOA, with a brand new roof as of March 2025, and rain gutters front and back. Recently upgraded garage door opener (very quiet). The Hawks Point community has private gates and roads. The owner states they have low electric Bills. The following community amenities include a clubhouse, pool, fitness center, playground, and dog park. HOA dues cover water, garbage, landscaping, and exterior maintenance! Ruskin is centrally located near restaurants, shops, schools, parks, and Gulf beaches. Easy commute to St. Pete/Tampa, Bradenton/Sarasota, MacDill AFB, the beaches, and the airport(s), and driving routes US41, I-75, 19th, and 301. Don't miss out—schedule a showing now!
Financial Considerations
Price:
$249,900
HOA Fee:
670
Tax Amount:
$3324.84
Price per SqFt:
$177.74
Tax Legal Description:
HAWKS POINT PH 1C-1 PARTIAL REPLAT OF PH 1C LOT5 BLOCK5A
Exterior Features
Lot Size:
3040
Lot Features:
N/A
Waterfront:
No
Parking Spaces:
N/A
Parking:
Driveway, Garage Door Opener
Roof:
Shingle
Pool:
No
Pool Features:
N/A
Interior Features
Bedrooms:
2
Bathrooms:
2
Heating:
Central
Cooling:
Central Air
Appliances:
Convection Oven, Dishwasher, Disposal, Dryer, Electric Water Heater, Microwave, Range, Refrigerator, Washer
Furnished:
Yes
Floor:
Carpet, Ceramic Tile
Levels:
One
Additional Features
Property Sub Type:
Villa
Style:
N/A
Year Built:
2013
Construction Type:
Block, Stucco
Garage Spaces:
Yes
Covered Spaces:
N/A
Direction Faces:
North
Pets Allowed:
No
Special Condition:
None
Additional Features:
Hurricane Shutters, Rain Gutters, Sidewalk
Additional Features 2:
Tenant must be approved by HOA (at least 10 days prior)
Map
- Address1706 TRAILWATER ST
Featured Properties