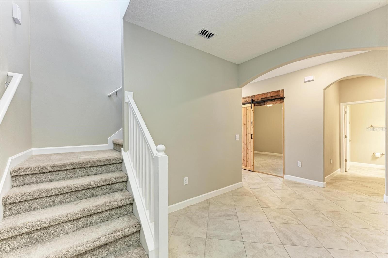
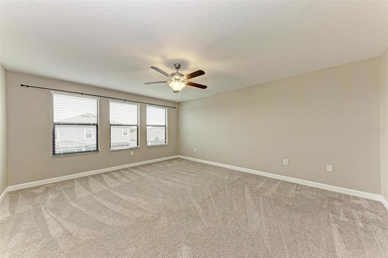
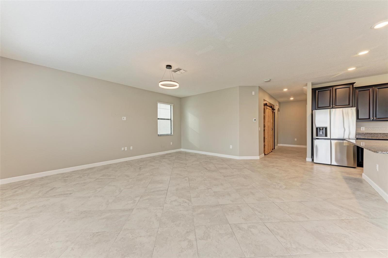
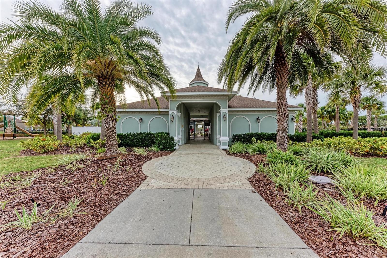
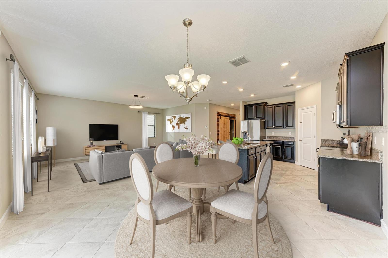
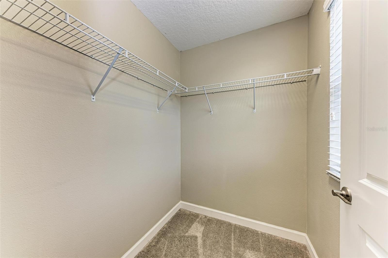
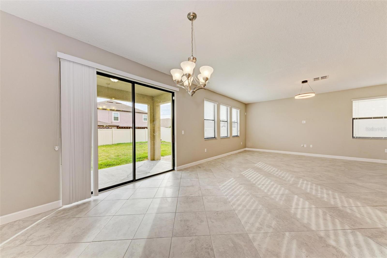
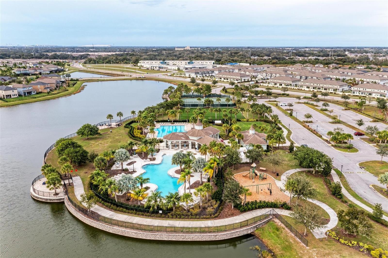
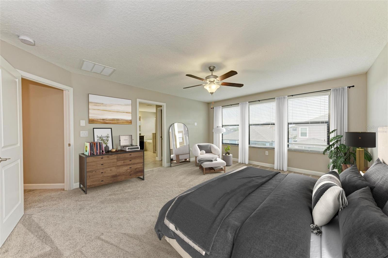
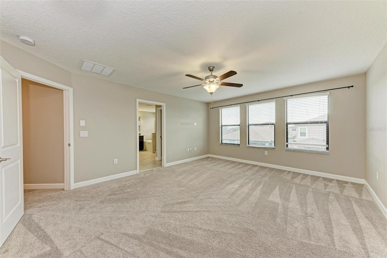
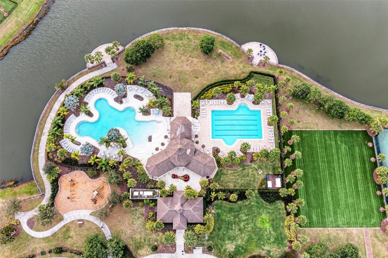
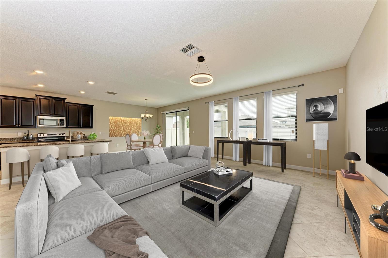
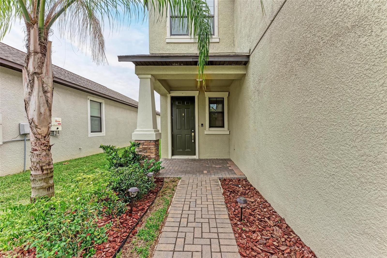
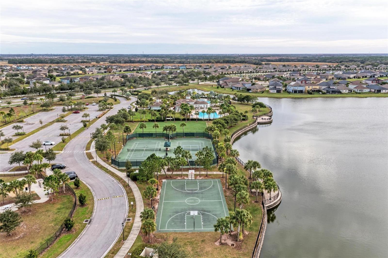
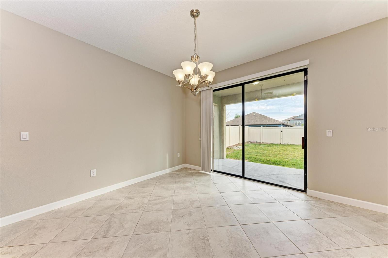
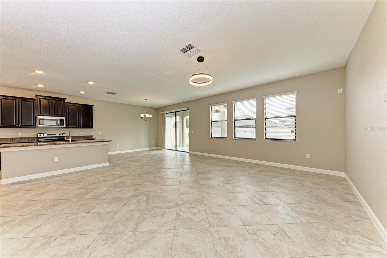
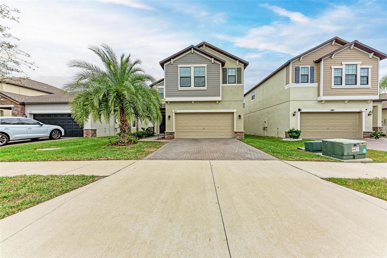
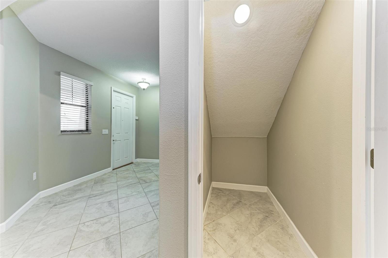
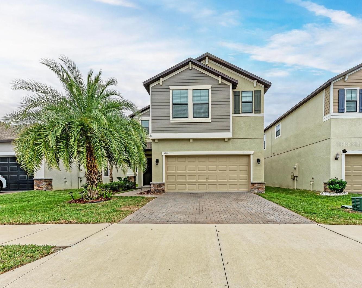
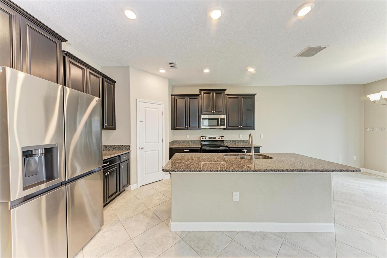
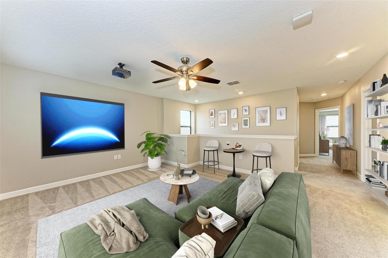
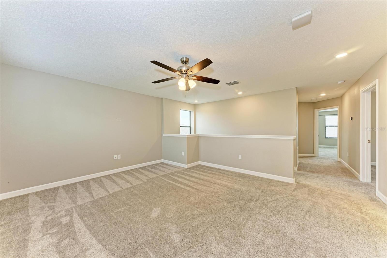
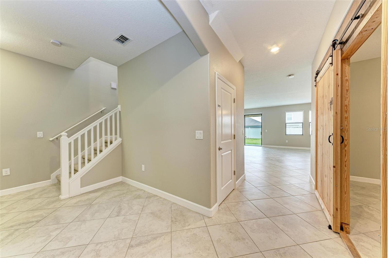
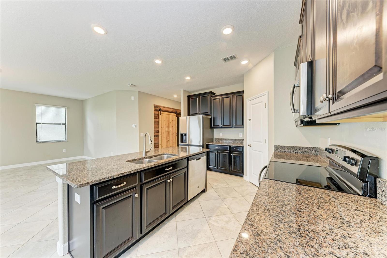

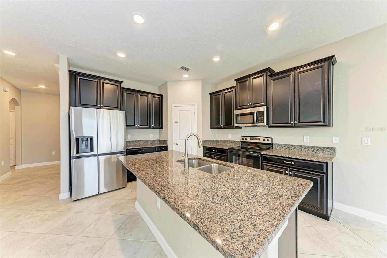
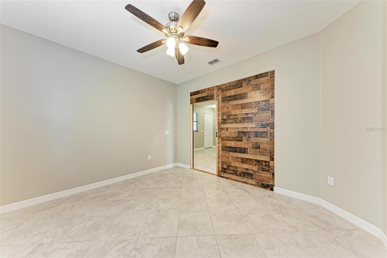
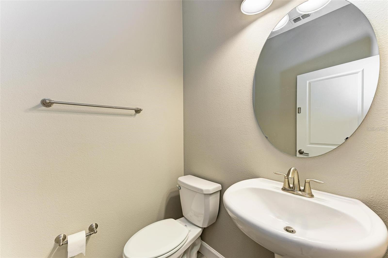
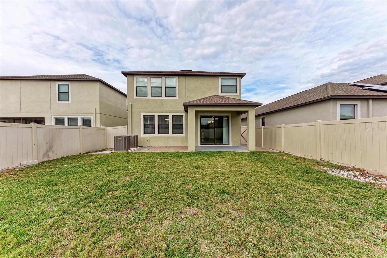
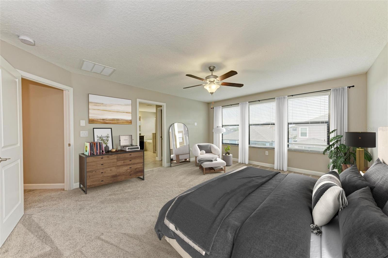
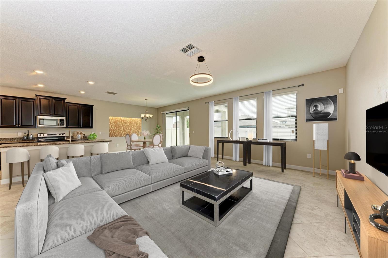
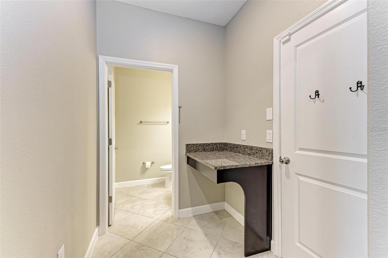
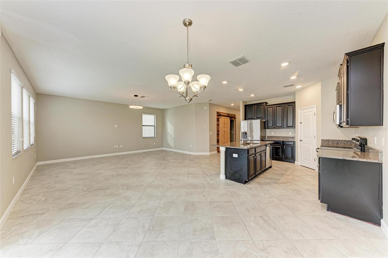
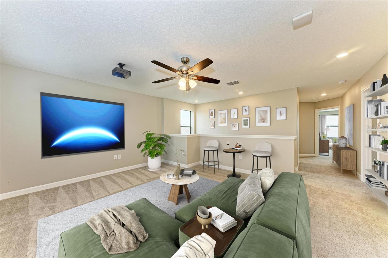
Active
9917 IVORY DR
$409,900
Features:
Property Details
Remarks
One or more photo(s) has been virtually staged. BIG PRICE IMPROVEMENT! LQQK at this spacious 4-bedroom, 2.5-bathroom house in the vibrant Belmont community! This stunning single-family residence combines spaciousness with modern elegance. With 2834 sq ft of living space, this home offers ample room for entertaining and relaxation. The main level boasts upgraded diagonal tile flooring that seamlessly flows into a versatile oversized flex room, perfect for a home office, formal dining area, or additional bedroom. The open-concept kitchen features sleek stainless steel appliances, granite countertops, a corner pantry, and a breakfast bar on the island, creating a cozy spot for your morning coffee. Upstairs, a spacious loft awaits, ready to transform into your private home theater or game room. The Primary suite is a serene sanctuary, complete with a luxurious soaking tub, dual vanity, walk-in shower, and a massive walk-in closet with direct access to the laundry room. Three more sizable bedrooms with ample closet space and a full-size bathroom with a double vanity complete the upper level. Outside, the fenced backyard beckons for summer BBQs and outdoor fun. The Belmont Community offers resort-style amenities including a pool, tennis courts, basketball courts, walking trails, and a playground, ensuring endless entertainment options for the whole family. Conveniently located with easy access to I-75, this home is a rare find in a sought-after neighborhood. Don't miss the chance to make this your own slice of paradise. Schedule your showing today and experience luxury living at its finest!
Financial Considerations
Price:
$409,900
HOA Fee:
185
Tax Amount:
$5521
Price per SqFt:
$144.64
Tax Legal Description:
BELMONT NORTH PHASE 2B LOT 38 BLOCK 37
Exterior Features
Lot Size:
5015
Lot Features:
N/A
Waterfront:
No
Parking Spaces:
N/A
Parking:
Garage Door Opener
Roof:
Shingle
Pool:
No
Pool Features:
N/A
Interior Features
Bedrooms:
4
Bathrooms:
3
Heating:
Central
Cooling:
Central Air
Appliances:
Dishwasher, Disposal, Dryer, Microwave, Range, Refrigerator, Washer
Furnished:
No
Floor:
Carpet, Ceramic Tile
Levels:
Two
Additional Features
Property Sub Type:
Single Family Residence
Style:
N/A
Year Built:
2018
Construction Type:
Block, Stucco
Garage Spaces:
Yes
Covered Spaces:
N/A
Direction Faces:
West
Pets Allowed:
Yes
Special Condition:
None
Additional Features:
Private Mailbox, Sidewalk
Additional Features 2:
Buyer/Buyer's agent MUST contact the property management company during the due diligence period to verify any restrictions, if applicable.
Map
- Address9917 IVORY DR
Featured Properties