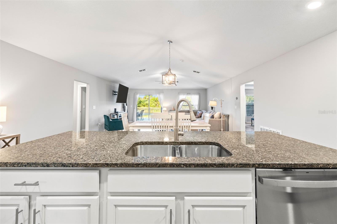
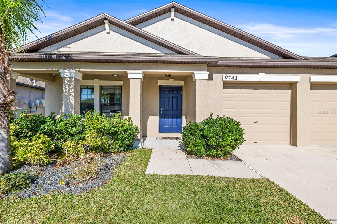
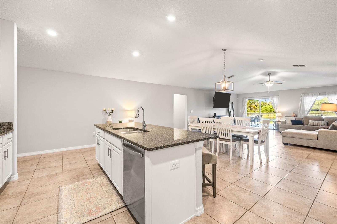
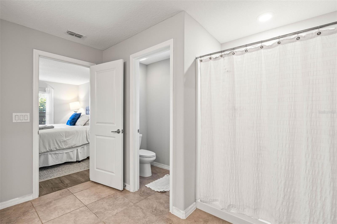
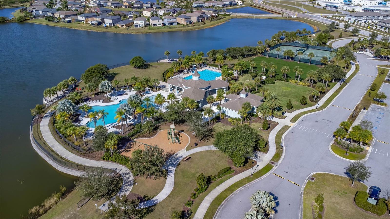
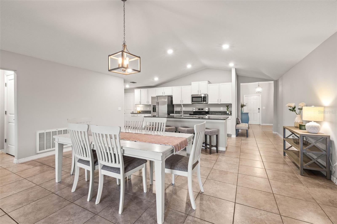
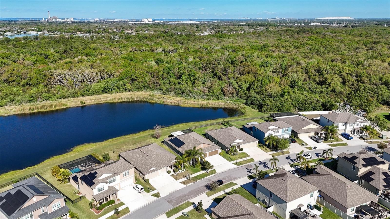
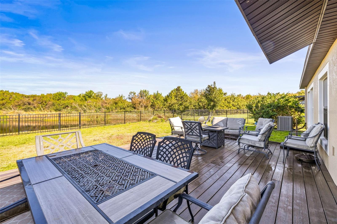
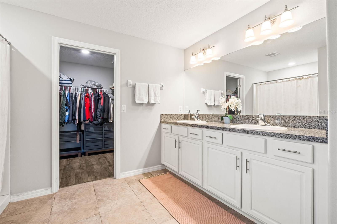
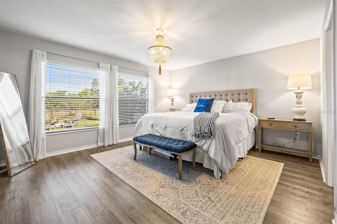

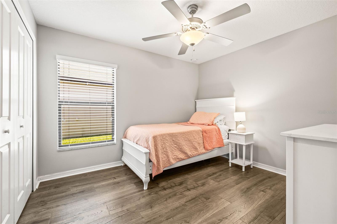
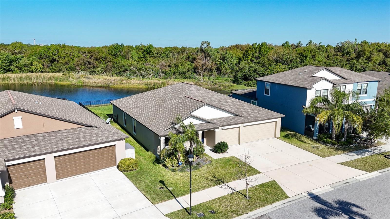
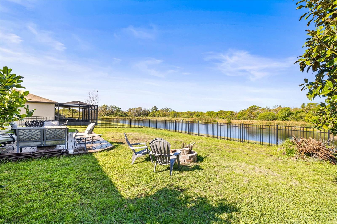
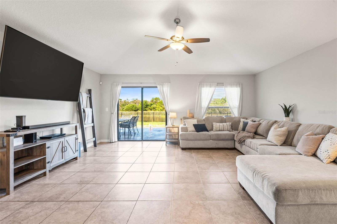
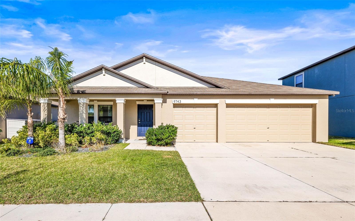
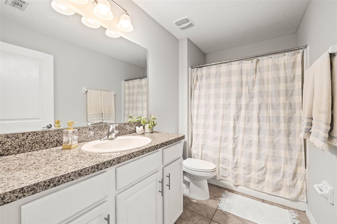
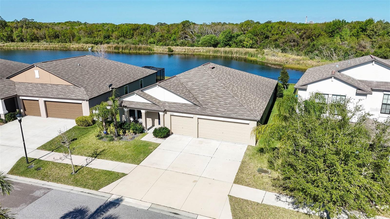
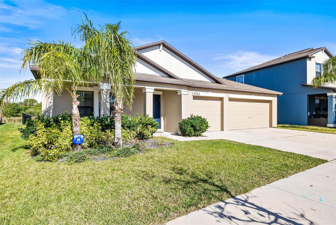
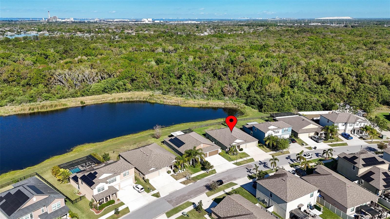
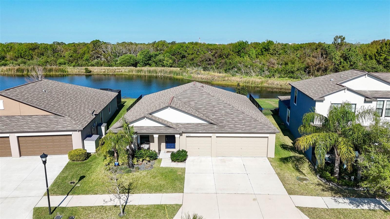
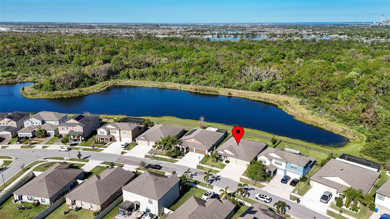
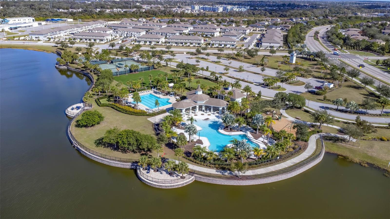
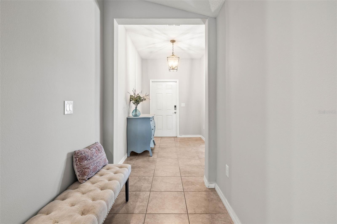
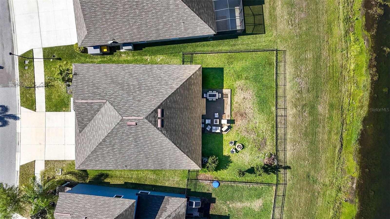
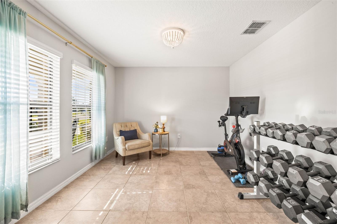
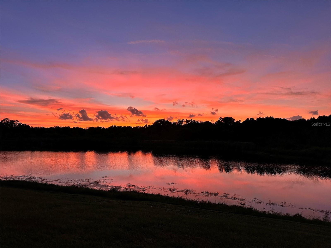
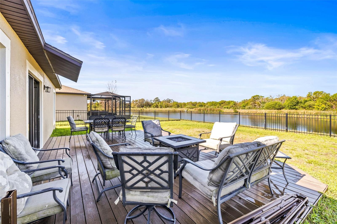
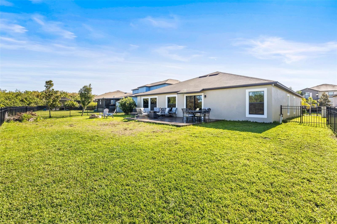
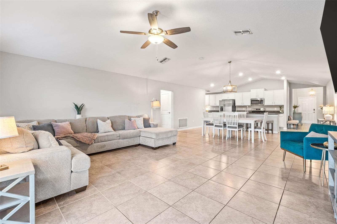
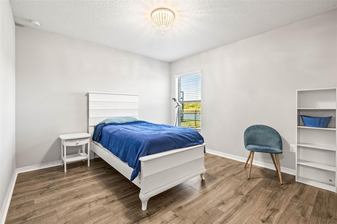
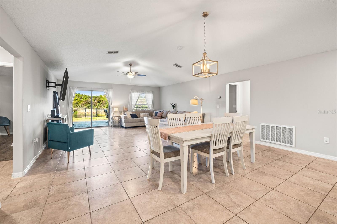
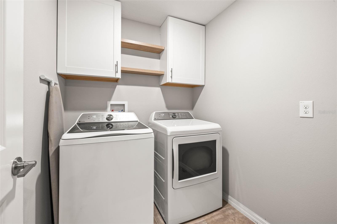
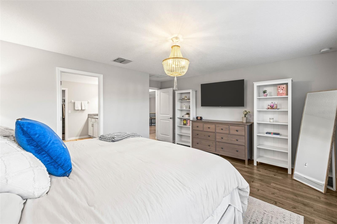
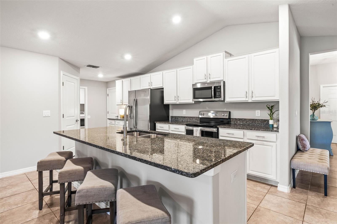
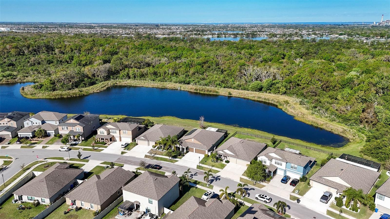

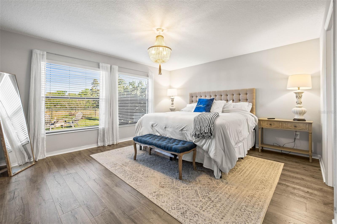
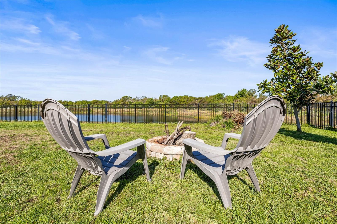
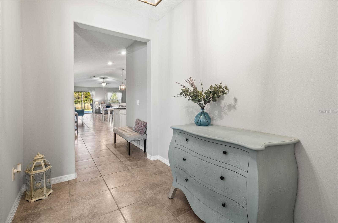
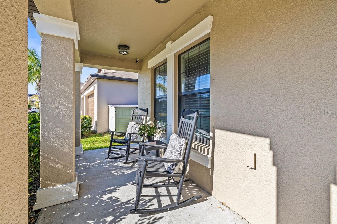
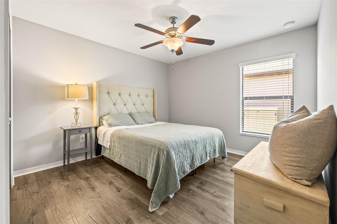
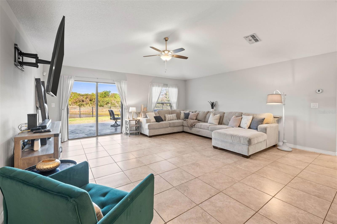
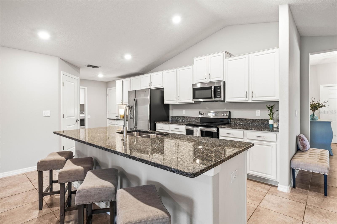
Pending
9743 SAGE CREEK DR
$425,000
Features:
Property Details
Remarks
Under contract-accepting backup offers. Nestled on a serene conservation lot overlooking a peaceful pond and the Bullfrog Creek Preserve, this stunning 4-bedroom, 2-bathroom home in Belmont offers 2,278 square feet of living space designed for comfort and modern living. The open floor plan creates a bright and airy atmosphere, ideal for both entertaining and everyday life. A spacious living and dining area seamlessly connects to the chef’s kitchen, which features a huge pantry for all your storage needs. A versatile den/office space provides the perfect area for remote work, study, or relaxation. The private primary suite boasts an ensuite bathroom with dual sinks and a spacious walk-in closet. Three additional well-sized bedrooms provide ample room for family or guests. Step outside to enjoy the beautiful outdoors on your composite deck, where you can take in the tranquil views of the pond and preserve or watch the stunning sunsets as you relax in the backyard. The backyard is fully fenced, offering both security and peace of mind. The three-car garage provides plenty of storage and parking options. Located just minutes from St. Joseph’s Hospital, dining, and I-75, this home offers the perfect blend of nature, privacy, and convenience. Belmont features two pools, tennis and basketball courts, and a playground for added leisure and recreation. Don’t miss the chance to own this gorgeous home in a prime location. Schedule your private tour today!
Financial Considerations
Price:
$425,000
HOA Fee:
158
Tax Amount:
$4323.9
Price per SqFt:
$186.57
Tax Legal Description:
BELMONT NORTH PHASE 2B LOT 30 BLOCK 33
Exterior Features
Lot Size:
7736
Lot Features:
Conservation Area
Waterfront:
Yes
Parking Spaces:
N/A
Parking:
Driveway, Garage Door Opener
Roof:
Shingle
Pool:
No
Pool Features:
N/A
Interior Features
Bedrooms:
4
Bathrooms:
2
Heating:
Central, Electric
Cooling:
Central Air
Appliances:
Dishwasher, Disposal, Electric Water Heater, Exhaust Fan, Microwave, Range, Refrigerator
Furnished:
No
Floor:
Laminate, Tile
Levels:
One
Additional Features
Property Sub Type:
Single Family Residence
Style:
N/A
Year Built:
2018
Construction Type:
Block, Stucco
Garage Spaces:
Yes
Covered Spaces:
N/A
Direction Faces:
East
Pets Allowed:
Yes
Special Condition:
None
Additional Features:
Hurricane Shutters, Irrigation System
Additional Features 2:
N/A
Map
- Address9743 SAGE CREEK DR
Featured Properties